Bagni con ante in stile shaker - Foto e idee per arredare
Filtra anche per:
Budget
Ordina per:Popolari oggi
61 - 80 di 186 foto
1 di 3
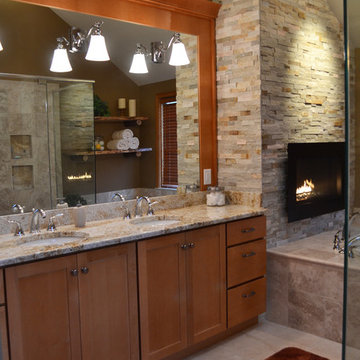
Detail of fireplace at tub.
Immagine di una stanza da bagno padronale rustica di medie dimensioni con ante in stile shaker, ante in legno scuro, vasca da incasso, doccia aperta, WC a due pezzi, piastrelle marroni, piastrelle di pietra calcarea, pareti multicolore, pavimento in travertino, lavabo sottopiano, top in granito, pavimento beige e porta doccia a battente
Immagine di una stanza da bagno padronale rustica di medie dimensioni con ante in stile shaker, ante in legno scuro, vasca da incasso, doccia aperta, WC a due pezzi, piastrelle marroni, piastrelle di pietra calcarea, pareti multicolore, pavimento in travertino, lavabo sottopiano, top in granito, pavimento beige e porta doccia a battente
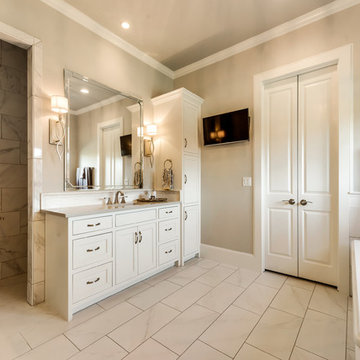
Foto di una stanza da bagno padronale mediterranea di medie dimensioni con ante in stile shaker, ante bianche, vasca freestanding, doccia alcova, piastrelle bianche, piastrelle in ceramica, pareti beige, pavimento con piastrelle in ceramica, lavabo sottopiano e top in quarzo composito
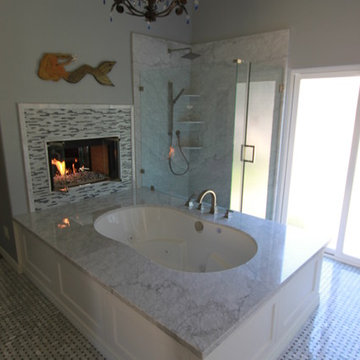
Foto di una grande stanza da bagno padronale classica con lavabo sottopiano, ante in stile shaker, ante bianche, top in marmo, vasca sottopiano, doccia a filo pavimento, WC monopezzo, piastrelle bianche, lastra di vetro, pareti grigie e pavimento con piastrelle a mosaico
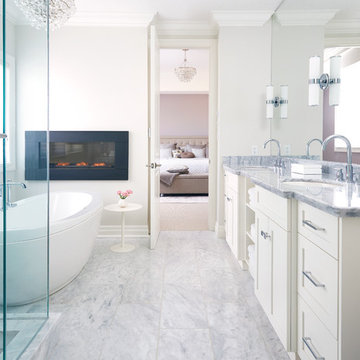
Esempio di un'ampia stanza da bagno padronale classica con lavabo sottopiano, ante in stile shaker, ante bianche, top in marmo, vasca freestanding, piastrelle bianche, piastrelle in pietra, pareti bianche e pavimento in marmo
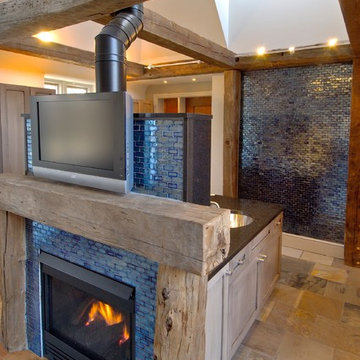
Idee per una grande stanza da bagno padronale bohémian con doccia alcova, piastrelle blu, piastrelle a mosaico, pareti bianche, pavimento in pietra calcarea, lavabo sottopiano, pavimento multicolore, porta doccia a battente, ante in stile shaker, ante in legno scuro e top in superficie solida
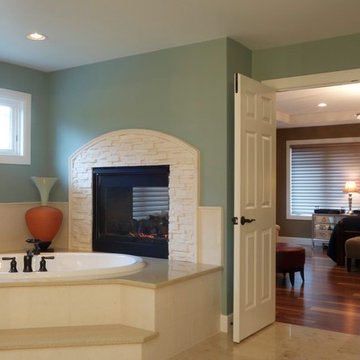
Matt Hesselgrave with Cornerstone Construction Group
Immagine di una grande stanza da bagno padronale tradizionale con lavabo sottopiano, ante in stile shaker, ante in legno bruno, top in quarzo composito, vasca da incasso, doccia ad angolo, WC a due pezzi, piastrelle bianche, piastrelle in pietra, pareti blu e pavimento in travertino
Immagine di una grande stanza da bagno padronale tradizionale con lavabo sottopiano, ante in stile shaker, ante in legno bruno, top in quarzo composito, vasca da incasso, doccia ad angolo, WC a due pezzi, piastrelle bianche, piastrelle in pietra, pareti blu e pavimento in travertino
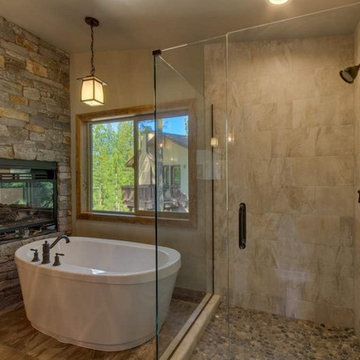
Keller Properties
Foto di una stanza da bagno per bambini rustica di medie dimensioni con ante in stile shaker, ante in legno scuro, vasca ad alcova, vasca/doccia, WC a due pezzi, piastrelle beige, piastrelle in gres porcellanato, pareti beige, pavimento in gres porcellanato, lavabo a bacinella e top in granito
Foto di una stanza da bagno per bambini rustica di medie dimensioni con ante in stile shaker, ante in legno scuro, vasca ad alcova, vasca/doccia, WC a due pezzi, piastrelle beige, piastrelle in gres porcellanato, pareti beige, pavimento in gres porcellanato, lavabo a bacinella e top in granito
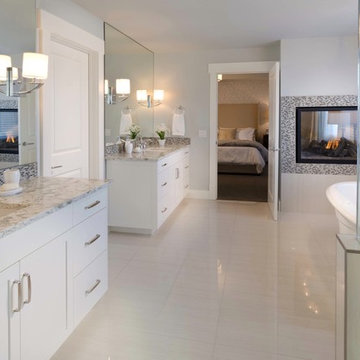
Idee per una grande stanza da bagno padronale minimal con ante in stile shaker, ante bianche, vasca freestanding, doccia ad angolo, pareti grigie, pavimento con piastrelle in ceramica, lavabo sottopiano e top in quarzite
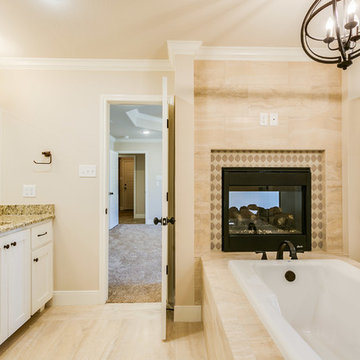
This large master bath features a jetted tub in the center set in front of a large walk-in shower. The bathroom features a double sided fireplace and his and her vanities. It also has his and her toilet rooms and two entries into the massive walk-in closet.
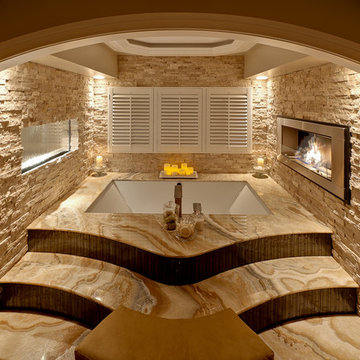
large spa style master bath. Fiber optics were installed above the tub so the client could look at the night sky. A waterfall and gas fireplace were installed in the alcove with the tub. The tub deck is a solid slab of onyx. The floor is heated and is covered in large Travertine tile. His and her vanities were installed on both side of the bathroom. The cabinets are a medium cherry, with a shaker style door.
Lee Love Photography
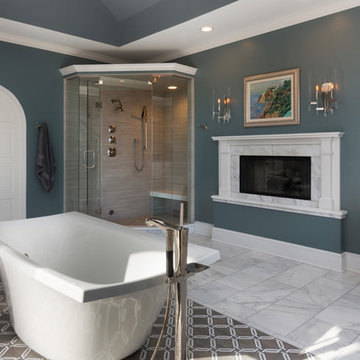
We freshened up the look of this home to reflect the style of the new homeowners. Taking our cues from the water, we used all shades of blues to play off of the tranquility of the spectacular lake views. And, we used graphic patterns to infuse pops of energy in the tile, stair runner, and artwork.
Photos done by Ryan Hainey Photography, LLC.
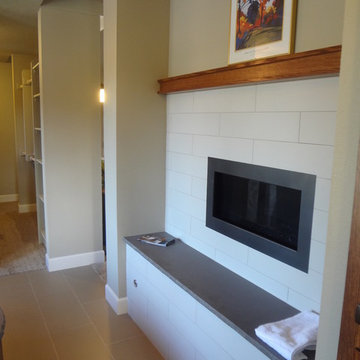
Builder/Remodeler: Timbercraft Homes, INC- Eric Jensen....Materials provided by: Cherry City Interiors & Design....Photographs by: Shelli Dierck
Foto di una stanza da bagno padronale design di medie dimensioni con ante in stile shaker, ante in legno scuro, vasca da incasso, doccia alcova, WC a due pezzi, piastrelle grigie, piastrelle in ceramica, pareti grigie, pavimento con piastrelle in ceramica, lavabo a colonna e top piastrellato
Foto di una stanza da bagno padronale design di medie dimensioni con ante in stile shaker, ante in legno scuro, vasca da incasso, doccia alcova, WC a due pezzi, piastrelle grigie, piastrelle in ceramica, pareti grigie, pavimento con piastrelle in ceramica, lavabo a colonna e top piastrellato
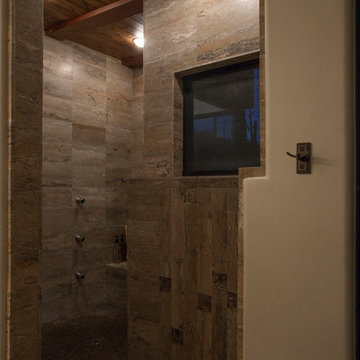
Idee per una grande stanza da bagno padronale design con ante in stile shaker, ante in legno bruno, vasca idromassaggio, doccia ad angolo, WC monopezzo, piastrelle beige, pistrelle in bianco e nero, piastrelle marroni, piastrelle grigie, piastrelle di ciottoli, pareti beige, pavimento con piastrelle in ceramica, lavabo da incasso e top in granito
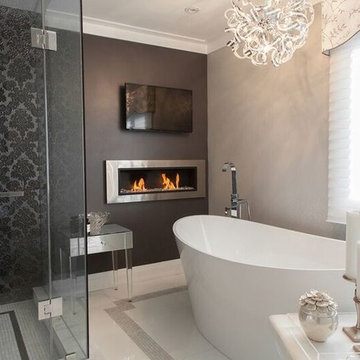
Esempio di una stanza da bagno padronale classica di medie dimensioni con ante in stile shaker, ante bianche, vasca freestanding, doccia aperta, WC a due pezzi, pistrelle in bianco e nero, piastrelle a mosaico, pareti bianche, pavimento con piastrelle a mosaico, lavabo sottopiano e top in marmo
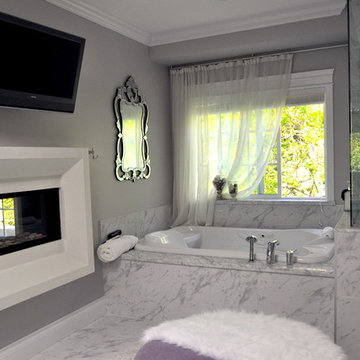
This European custom asymmetrical Georgian-revival mansion features 7 bedrooms, 7.5 bathrooms with skylights, 3 kitchens, dining room, formal living room, and 2 laundry rooms; all with radiant heating throughout and central air conditioning and HRV systems.
The backyard is a beautiful 6500 sqft private park with koi pond featured in Home & Garden Magazine.
The main floor features a classic cross-hall design, family room, nook, extra bedroom, den with closet, and Euro & Wok kitchens completed with Miele / Viking appliances.
The basement has a private home theatre with a 3-D projector, guest bedroom, and a 1-bedroom in-law suite with separate entrance.
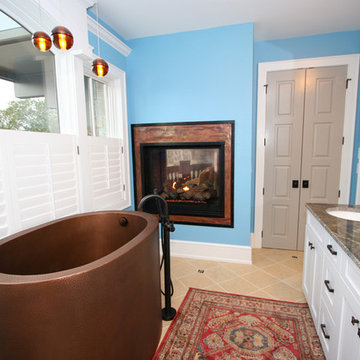
Foto di una grande stanza da bagno padronale chic con ante in stile shaker, ante bianche, vasca freestanding, pareti blu e lavabo sottopiano
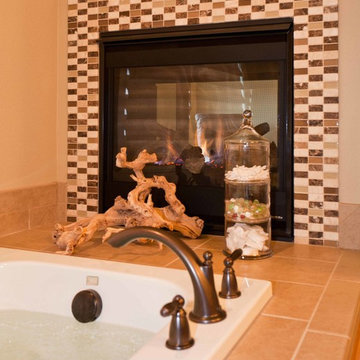
We added a sleek and transitional look to this new construction. The open kitchen design imparted cohesion between the kitchen and dining and ensured the cook(s) were never too far from the party.
The master bathroom was also spruced up, given some much-needed storage (with a double vanity) and new color palette of fresh yellow, bronze, and white.
For more about Angela Todd Studios, click here: https://www.angelatoddstudios.com/
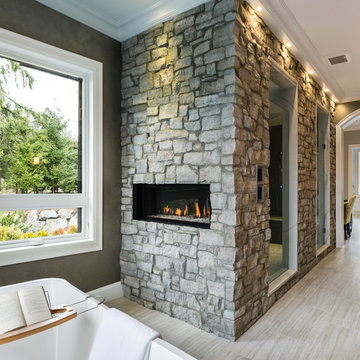
The “Rustic Classic” is a 17,000 square foot custom home built for a special client, a famous musician who wanted a home befitting a rockstar. This Langley, B.C. home has every detail you would want on a custom build.
For this home, every room was completed with the highest level of detail and craftsmanship; even though this residence was a huge undertaking, we didn’t take any shortcuts. From the marble counters to the tasteful use of stone walls, we selected each material carefully to create a luxurious, livable environment. The windows were sized and placed to allow for a bright interior, yet they also cultivate a sense of privacy and intimacy within the residence. Large doors and entryways, combined with high ceilings, create an abundance of space.
A home this size is meant to be shared, and has many features intended for visitors, such as an expansive games room with a full-scale bar, a home theatre, and a kitchen shaped to accommodate entertaining. In any of our homes, we can create both spaces intended for company and those intended to be just for the homeowners - we understand that each client has their own needs and priorities.
Our luxury builds combine tasteful elegance and attention to detail, and we are very proud of this remarkable home. Contact us if you would like to set up an appointment to build your next home! Whether you have an idea in mind or need inspiration, you’ll love the results.
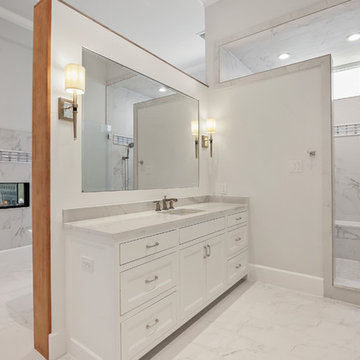
Full Package Media
Foto di una grande stanza da bagno padronale tradizionale con ante in stile shaker, ante bianche, vasca freestanding, doccia doppia, bidè, piastrelle bianche, piastrelle in gres porcellanato, pareti bianche, pavimento in gres porcellanato, lavabo sottopiano, top in marmo, pavimento bianco, porta doccia a battente e top bianco
Foto di una grande stanza da bagno padronale tradizionale con ante in stile shaker, ante bianche, vasca freestanding, doccia doppia, bidè, piastrelle bianche, piastrelle in gres porcellanato, pareti bianche, pavimento in gres porcellanato, lavabo sottopiano, top in marmo, pavimento bianco, porta doccia a battente e top bianco
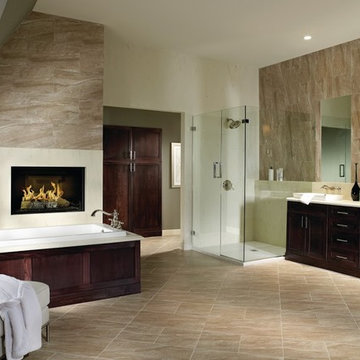
Kermans Flooring is one of the largest premier flooring stores in Indianapolis and is proud to offer flooring for every budget. Our grand showroom features wide selections of wood flooring, carpet, tile, resilient flooring and area rugs. We are conveniently located near Keystone Mall on the Northside of Indianapolis on 82nd Street.
Bagni con ante in stile shaker - Foto e idee per arredare
4

