Bagni con ante in stile shaker e top in legno - Foto e idee per arredare
Filtra anche per:
Budget
Ordina per:Popolari oggi
41 - 60 di 827 foto
1 di 3
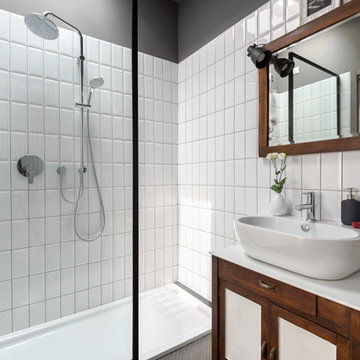
Photography: @angelitabonetti / @monadvisual
Styling: @alessandrachiarelli
Ispirazione per una stanza da bagno con doccia industriale di medie dimensioni con ante in stile shaker, ante in legno bruno, doccia aperta, piastrelle bianche, piastrelle diamantate, pareti grigie, pavimento in gres porcellanato, lavabo a colonna, top in legno, pavimento grigio, doccia aperta e top bianco
Ispirazione per una stanza da bagno con doccia industriale di medie dimensioni con ante in stile shaker, ante in legno bruno, doccia aperta, piastrelle bianche, piastrelle diamantate, pareti grigie, pavimento in gres porcellanato, lavabo a colonna, top in legno, pavimento grigio, doccia aperta e top bianco
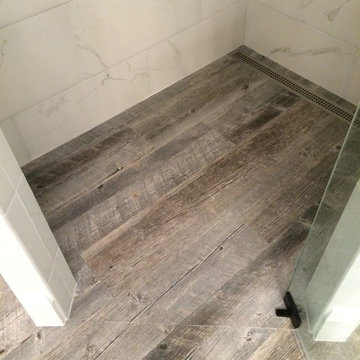
This Master Bathroom renovation included removing outdated fixtures and finishes, relocating the shower and tub, and creating a lighter brighter space. Tongue and Groove 1" x 6" V joint pine planks were applied to the walls and ceilings and painted white.
Schluter tile backer and linear drain were used in the curb-less shower.
Rainhead shower, and bath fixtures in Moen oil rubbed bronze finish.
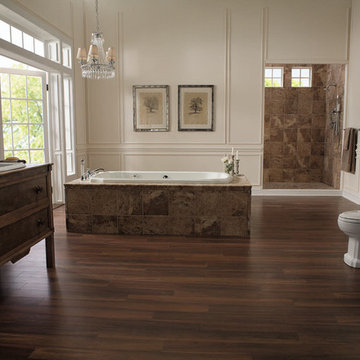
Esempio di una grande stanza da bagno padronale tradizionale con vasca da incasso, WC monopezzo, lavabo da incasso, ante in stile shaker, ante in legno bruno, doccia alcova, pareti beige, parquet scuro, top in legno, pavimento marrone e doccia aperta
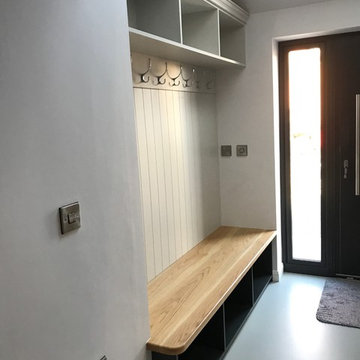
Stunning hallway coat and shoe storage, designed supplied and installed by Wentwood, dark and light grey spray painted cabinets and paneling with a solid oak bench top.
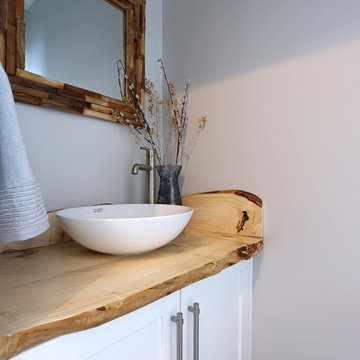
A gorgeous custom wood countertop with live edge is the feature of this powder room. A beautiful space.
Ispirazione per una stanza da bagno stile rurale con ante in stile shaker, ante bianche, WC monopezzo, pavimento con piastrelle in ceramica, top in legno, pavimento grigio, top marrone, un lavabo e mobile bagno incassato
Ispirazione per una stanza da bagno stile rurale con ante in stile shaker, ante bianche, WC monopezzo, pavimento con piastrelle in ceramica, top in legno, pavimento grigio, top marrone, un lavabo e mobile bagno incassato
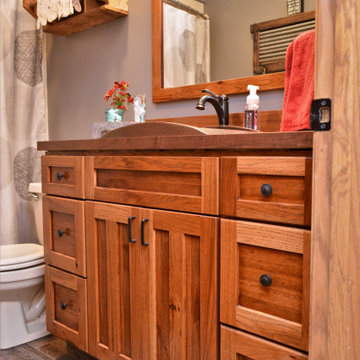
Cabinet Brand: Haas Signature Collection
Wood Species: Rustic Hickory
Cabinet Finish: Pecan
Door Style: Shakertown V
Counter top: John Boos Butcher Block, Walnut, Oil finish
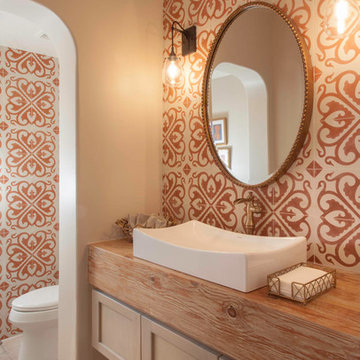
Gail Owens Photography
Immagine di una stanza da bagno classica con ante in stile shaker, ante in legno chiaro, piastrelle beige, piastrelle arancioni, pareti beige, lavabo a bacinella, top in legno, pavimento beige, top marrone e toilette
Immagine di una stanza da bagno classica con ante in stile shaker, ante in legno chiaro, piastrelle beige, piastrelle arancioni, pareti beige, lavabo a bacinella, top in legno, pavimento beige, top marrone e toilette
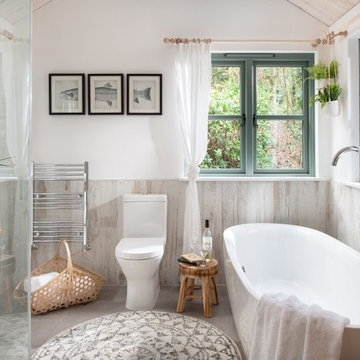
Foto di una stanza da bagno country con ante in stile shaker, ante bianche, vasca freestanding, WC monopezzo, pareti bianche, lavabo a bacinella, top in legno, pavimento grigio e top marrone
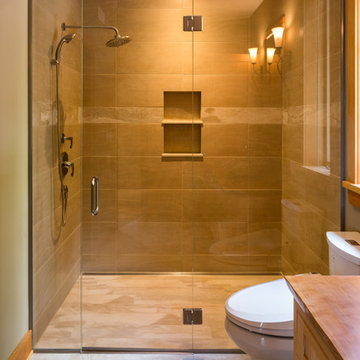
Master bathroom
Foto di una stanza da bagno padronale american style di medie dimensioni con ante in stile shaker, ante in legno chiaro, top in legno, piastrelle beige, piastrelle in gres porcellanato, doccia a filo pavimento, bidè, lavabo a bacinella, pareti beige e pavimento con piastrelle in ceramica
Foto di una stanza da bagno padronale american style di medie dimensioni con ante in stile shaker, ante in legno chiaro, top in legno, piastrelle beige, piastrelle in gres porcellanato, doccia a filo pavimento, bidè, lavabo a bacinella, pareti beige e pavimento con piastrelle in ceramica
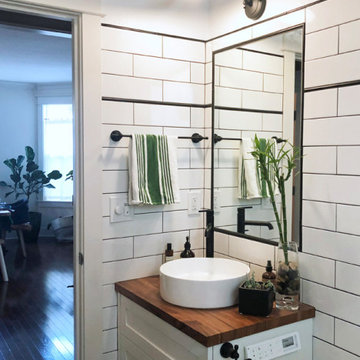
This newly remodeled bathroom is a contemporary update on a classic look. The white subway tile and black accent strips harken back to classic bath designs, while the large scale black hex tiles and penny tiles on the floor give a modern nod to classic 1' hex tiles. The new mud-set shower was installed in place of an existing clawfoot tub. The vanity and plumbing fixtures provide clean lines, and the wood countertop and open shelving bring some warmth to the space.

salle de bain style montagne dans un chalet en Vanoise
Immagine di una piccola stanza da bagno con doccia stile rurale con ante in stile shaker, ante in legno scuro, doccia alcova, piastrelle grigie, pareti marroni, lavabo a bacinella, top in legno, doccia aperta, top marrone, un lavabo, mobile bagno incassato, soffitto in legno e pareti in legno
Immagine di una piccola stanza da bagno con doccia stile rurale con ante in stile shaker, ante in legno scuro, doccia alcova, piastrelle grigie, pareti marroni, lavabo a bacinella, top in legno, doccia aperta, top marrone, un lavabo, mobile bagno incassato, soffitto in legno e pareti in legno
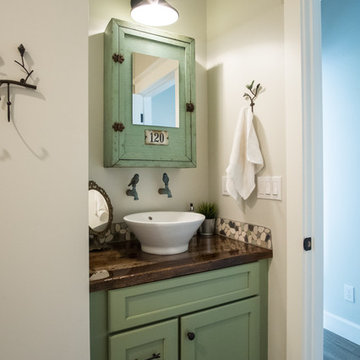
A charming country nook of a bathroom, this little space is a beautiful nod to the outdoors. The Medallion cabinetry is a great match for the vintage medicine chest. Natural textures abound and leave you expecting to hear birdsong.
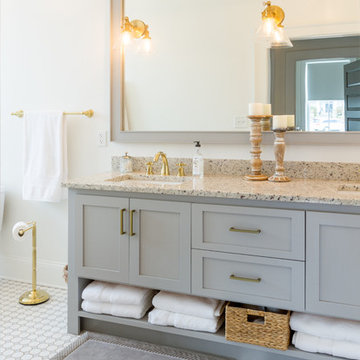
This cozy master bathroom features a custom vanity with granite counter. The custom wood mirror surround ties in with the vanity.
Esempio di una piccola stanza da bagno padronale classica con piastrelle marroni, pareti beige, pavimento con piastrelle in ceramica, lavabo a bacinella, top in legno, ante in stile shaker, ante grigie e pavimento bianco
Esempio di una piccola stanza da bagno padronale classica con piastrelle marroni, pareti beige, pavimento con piastrelle in ceramica, lavabo a bacinella, top in legno, ante in stile shaker, ante grigie e pavimento bianco

Karl Neumann Photography
Foto di una grande stanza da bagno padronale rustica con ante in stile shaker, ante in legno bruno, piastrelle blu, piastrelle marroni, piastrelle grigie, piastrelle verdi, piastrelle multicolore, pareti marroni, lavabo integrato e top in legno
Foto di una grande stanza da bagno padronale rustica con ante in stile shaker, ante in legno bruno, piastrelle blu, piastrelle marroni, piastrelle grigie, piastrelle verdi, piastrelle multicolore, pareti marroni, lavabo integrato e top in legno
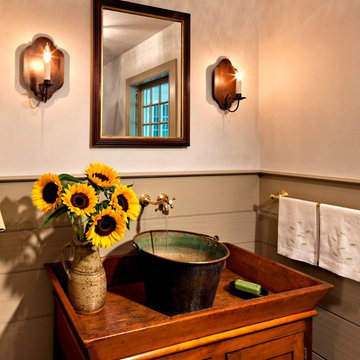
The sink in this farmhouse powder room was fashioned from an antique brass bucket, placed upon a Pennsylvania dry sink. Robert Benson Photography
Immagine di un grande bagno di servizio country con ante in stile shaker, ante in legno scuro, pareti bianche, lavabo a bacinella, top in legno e top marrone
Immagine di un grande bagno di servizio country con ante in stile shaker, ante in legno scuro, pareti bianche, lavabo a bacinella, top in legno e top marrone

This 1930's Barrington Hills farmhouse was in need of some TLC when it was purchased by this southern family of five who planned to make it their new home. The renovation taken on by Advance Design Studio's designer Scott Christensen and master carpenter Justin Davis included a custom porch, custom built in cabinetry in the living room and children's bedrooms, 2 children's on-suite baths, a guest powder room, a fabulous new master bath with custom closet and makeup area, a new upstairs laundry room, a workout basement, a mud room, new flooring and custom wainscot stairs with planked walls and ceilings throughout the home.
The home's original mechanicals were in dire need of updating, so HVAC, plumbing and electrical were all replaced with newer materials and equipment. A dramatic change to the exterior took place with the addition of a quaint standing seam metal roofed farmhouse porch perfect for sipping lemonade on a lazy hot summer day.
In addition to the changes to the home, a guest house on the property underwent a major transformation as well. Newly outfitted with updated gas and electric, a new stacking washer/dryer space was created along with an updated bath complete with a glass enclosed shower, something the bath did not previously have. A beautiful kitchenette with ample cabinetry space, refrigeration and a sink was transformed as well to provide all the comforts of home for guests visiting at the classic cottage retreat.
The biggest design challenge was to keep in line with the charm the old home possessed, all the while giving the family all the convenience and efficiency of modern functioning amenities. One of the most interesting uses of material was the porcelain "wood-looking" tile used in all the baths and most of the home's common areas. All the efficiency of porcelain tile, with the nostalgic look and feel of worn and weathered hardwood floors. The home’s casual entry has an 8" rustic antique barn wood look porcelain tile in a rich brown to create a warm and welcoming first impression.
Painted distressed cabinetry in muted shades of gray/green was used in the powder room to bring out the rustic feel of the space which was accentuated with wood planked walls and ceilings. Fresh white painted shaker cabinetry was used throughout the rest of the rooms, accentuated by bright chrome fixtures and muted pastel tones to create a calm and relaxing feeling throughout the home.
Custom cabinetry was designed and built by Advance Design specifically for a large 70” TV in the living room, for each of the children’s bedroom’s built in storage, custom closets, and book shelves, and for a mudroom fit with custom niches for each family member by name.
The ample master bath was fitted with double vanity areas in white. A generous shower with a bench features classic white subway tiles and light blue/green glass accents, as well as a large free standing soaking tub nestled under a window with double sconces to dim while relaxing in a luxurious bath. A custom classic white bookcase for plush towels greets you as you enter the sanctuary bath.
Joe Nowak
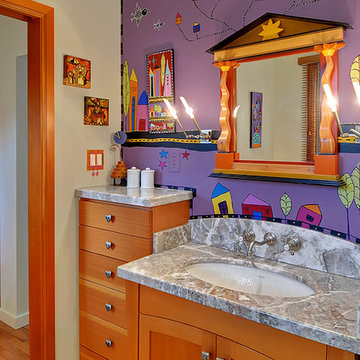
Aimee Chase
Immagine di una piccola stanza da bagno padronale eclettica con ante in stile shaker, ante in legno chiaro, top in legno, parquet chiaro e top grigio
Immagine di una piccola stanza da bagno padronale eclettica con ante in stile shaker, ante in legno chiaro, top in legno, parquet chiaro e top grigio
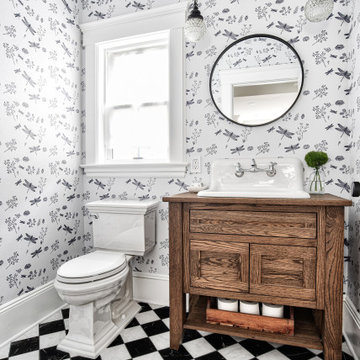
Esempio di un bagno di servizio tradizionale con ante in stile shaker, ante in legno scuro, WC a due pezzi, pareti multicolore, lavabo da incasso, top in legno, pavimento multicolore e top marrone
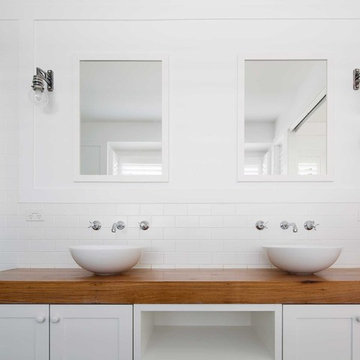
Hamptons Style beach house designed and built by Stritt Design and Construction. Traditional coastal style bathroom with subway tiles and batten detailing to walls. Bespoke hardwood timber bench top and white cabinetry.

Here are a couple of examples of bathrooms at this project, which have a 'traditional' aesthetic. All tiling and panelling has been very carefully set-out so as to minimise cut joints.
Built-in storage and niches have been introduced, where appropriate, to provide discreet storage and additional interest.
Photographer: Nick Smith
Bagni con ante in stile shaker e top in legno - Foto e idee per arredare
3

