Bagni con ante in stile shaker e top in granito - Foto e idee per arredare
Filtra anche per:
Budget
Ordina per:Popolari oggi
41 - 60 di 23.584 foto
1 di 3

Ispirazione per una stanza da bagno per bambini tradizionale di medie dimensioni con ante in stile shaker, ante bianche, vasca ad alcova, vasca/doccia, WC monopezzo, piastrelle grigie, piastrelle diamantate, pareti blu, pavimento con piastrelle in ceramica, lavabo da incasso, top in granito, pavimento multicolore, doccia con tenda, top multicolore, nicchia, due lavabi e mobile bagno incassato

A spa bathroom built for true relaxation. The stone look tile and warmth of the teak accent wall bring together a combination that creates a serene oasis for the homeowner.
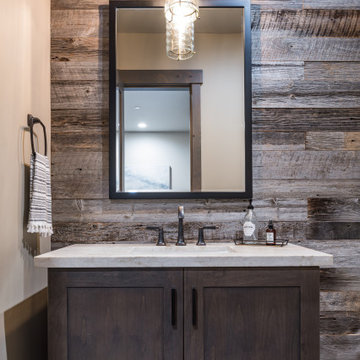
Foto di un bagno di servizio rustico di medie dimensioni con ante in stile shaker, ante in legno bruno, lavabo sottopiano, top in granito e top grigio
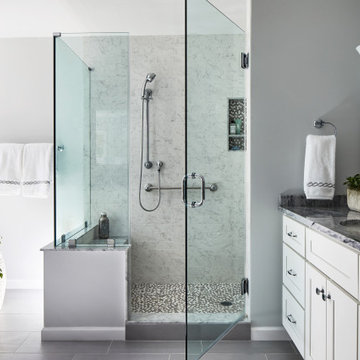
Ispirazione per una grande stanza da bagno padronale moderna con ante in stile shaker, ante bianche, doccia alcova, pareti grigie, pavimento in gres porcellanato, lavabo sottopiano, top in granito, pavimento grigio, porta doccia a battente e top nero
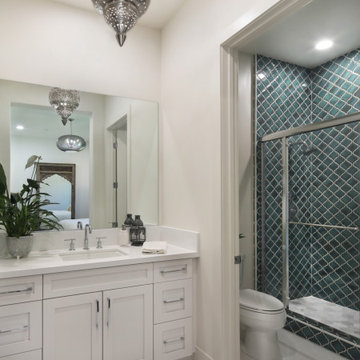
Esempio di una stanza da bagno per bambini mediterranea di medie dimensioni con ante in stile shaker, ante bianche, doccia aperta, WC monopezzo, piastrelle blu, piastrelle in ceramica, pareti bianche, pavimento in marmo, lavabo da incasso, top in granito, pavimento bianco, porta doccia scorrevole e top bianco
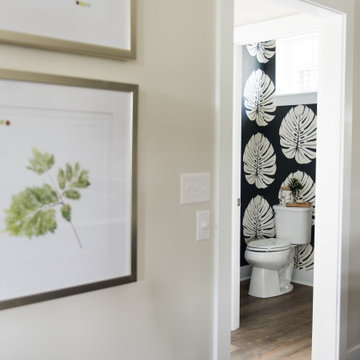
Dark kitchen cabinets, a glossy fireplace, metal lights, foliage-printed wallpaper; and warm-hued upholstery — this new build-home is a balancing act of dark colors with sunlit interiors.
Project completed by Wendy Langston's Everything Home interior design firm, which serves Carmel, Zionsville, Fishers, Westfield, Noblesville, and Indianapolis.
For more about Everything Home, click here: https://everythinghomedesigns.com/
To learn more about this project, click here:
https://everythinghomedesigns.com/portfolio/urban-living-project/
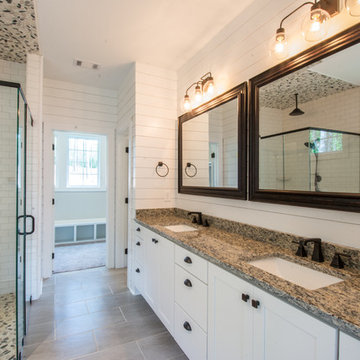
Idee per una grande stanza da bagno padronale country con ante in stile shaker, ante bianche, doccia aperta, pareti bianche, pavimento in gres porcellanato, lavabo sottopiano, top in granito, pavimento grigio, porta doccia a battente e top multicolore

When our client wanted the design of their master bath to honor their Japanese heritage and emulate a Japanese bathing experience, they turned to us. They had very specific needs and ideas they needed help with — including blending Japanese design elements with their traditional Northwest-style home. The shining jewel of the project? An Ofuro soaking tub where the homeowners could relax, contemplate and meditate.
To learn more about this project visit our website:
https://www.neilkelly.com/blog/project_profile/japanese-inspired-spa/
To learn more about Neil Kelly Design Builder, Byron Kellar:
https://www.neilkelly.com/designers/byron_kellar/
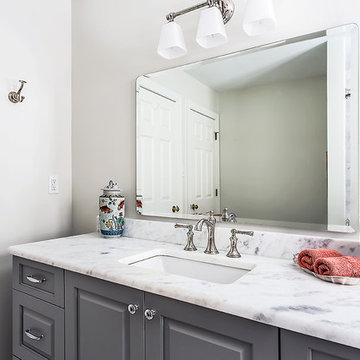
Guest Bathroom Renovation by VMAX in Richmond, VA
Immagine di una stanza da bagno per bambini classica di medie dimensioni con ante in stile shaker, ante grigie, vasca ad alcova, vasca/doccia, WC a due pezzi, piastrelle bianche, piastrelle in gres porcellanato, pareti grigie, pavimento in gres porcellanato, lavabo sottopiano, top in granito, pavimento bianco, doccia con tenda e top bianco
Immagine di una stanza da bagno per bambini classica di medie dimensioni con ante in stile shaker, ante grigie, vasca ad alcova, vasca/doccia, WC a due pezzi, piastrelle bianche, piastrelle in gres porcellanato, pareti grigie, pavimento in gres porcellanato, lavabo sottopiano, top in granito, pavimento bianco, doccia con tenda e top bianco
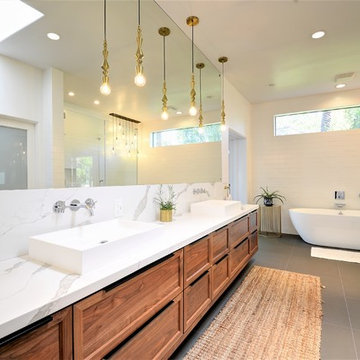
Floating walnut vanity with granite counter tops, wall mounted faucets, over-sized mirror and gold pendants. Picture window featured high up for privacy but allows light to filter in.

These clients hired us to renovate their long and narrow bathroom with a dysfunctional design. Along with creating a more functional layout, our clients wanted a walk-in shower, a separate bathtub, and a double vanity. Already working with tight space, we got creative and were able to widen the bathroom by 30 inches. This additional space allowed us to install a wet area, rather than a small, separate shower, which works perfectly to prevent the rest of the bathroom from getting soaked when their youngest child plays and splashes in the bath.
Our clients wanted an industrial-contemporary style, with clean lines and refreshing colors. To ensure the bathroom was cohesive with the rest of their home (a timber frame mountain-inspired home located in northern New Hampshire), we decided to mix a few complementary elements to get the look of their dreams. The shower and bathtub boast industrial-inspired oil-rubbed bronze hardware, and the light contemporary ceramic garden seat brightens up the space while providing the perfect place to sit during bath time. We chose river rock tile for the wet area, which seamlessly contrasts against the rustic wood-like tile. And finally, we merged both rustic and industrial-contemporary looks through the vanity using rustic cabinets and mirror frames as well as “industrial” Edison bulb lighting.
Project designed by Franconia interior designer Randy Trainor. She also serves the New Hampshire Ski Country, Lake Regions and Coast, including Lincoln, North Conway, and Bartlett.
For more about Randy Trainor, click here: https://crtinteriors.com/
To learn more about this project, click here: https://crtinteriors.com/mountain-bathroom/
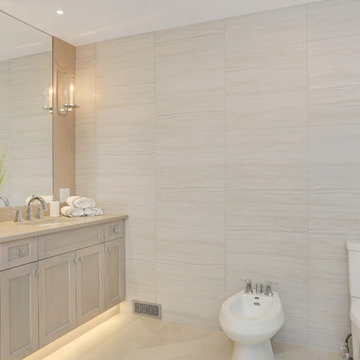
Esempio di una stanza da bagno padronale design di medie dimensioni con ante in stile shaker, ante in legno chiaro, vasca freestanding, doccia ad angolo, WC a due pezzi, piastrelle beige, piastrelle in gres porcellanato, pareti beige, pavimento con piastrelle in ceramica, lavabo sottopiano, top in granito, pavimento beige e porta doccia a battente

Shower features a 3-sided glass shower enclosure with seat and niches, rain shower and hand-held heads. Pebble tile shower floor.
Ispirazione per una stanza da bagno padronale rustica di medie dimensioni con ante in stile shaker, ante in legno scuro, vasca da incasso, doccia aperta, WC a due pezzi, piastrelle marroni, piastrelle di pietra calcarea, pareti multicolore, pavimento in travertino, lavabo sottopiano, top in granito, pavimento beige e porta doccia a battente
Ispirazione per una stanza da bagno padronale rustica di medie dimensioni con ante in stile shaker, ante in legno scuro, vasca da incasso, doccia aperta, WC a due pezzi, piastrelle marroni, piastrelle di pietra calcarea, pareti multicolore, pavimento in travertino, lavabo sottopiano, top in granito, pavimento beige e porta doccia a battente
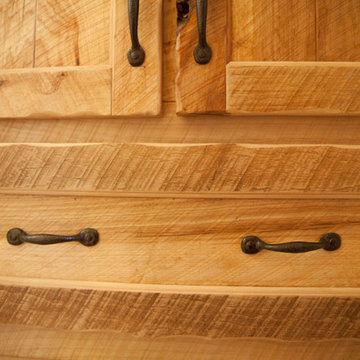
Melissa Lind www.ramshacklegenius.com
Esempio di una stanza da bagno padronale rustica di medie dimensioni con ante in stile shaker, ante in legno scuro, WC monopezzo, pavimento in legno massello medio, lavabo sottopiano, top in granito e pavimento marrone
Esempio di una stanza da bagno padronale rustica di medie dimensioni con ante in stile shaker, ante in legno scuro, WC monopezzo, pavimento in legno massello medio, lavabo sottopiano, top in granito e pavimento marrone
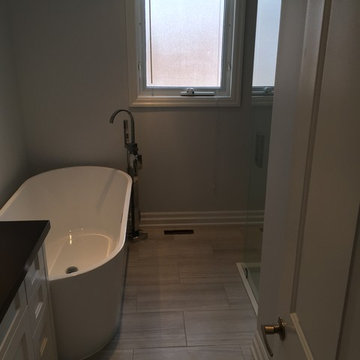
Immagine di una stanza da bagno con doccia minimal di medie dimensioni con ante in stile shaker, ante bianche, vasca freestanding, doccia ad angolo, WC a due pezzi, piastrelle grigie, pareti grigie, pavimento con piastrelle in ceramica, lavabo sottopiano, top in granito, pavimento grigio, porta doccia a battente e piastrelle in ceramica
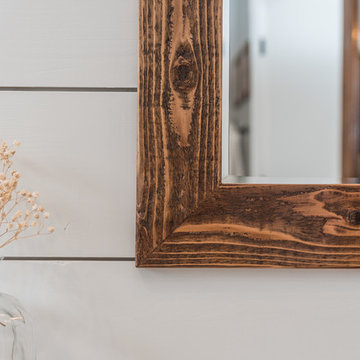
Photos by Darby Kate Photography
Immagine di una stanza da bagno padronale country di medie dimensioni con ante in stile shaker, ante grigie, vasca ad alcova, vasca/doccia, WC monopezzo, piastrelle grigie, piastrelle in gres porcellanato, pareti grigie, pavimento in gres porcellanato, lavabo sottopiano e top in granito
Immagine di una stanza da bagno padronale country di medie dimensioni con ante in stile shaker, ante grigie, vasca ad alcova, vasca/doccia, WC monopezzo, piastrelle grigie, piastrelle in gres porcellanato, pareti grigie, pavimento in gres porcellanato, lavabo sottopiano e top in granito
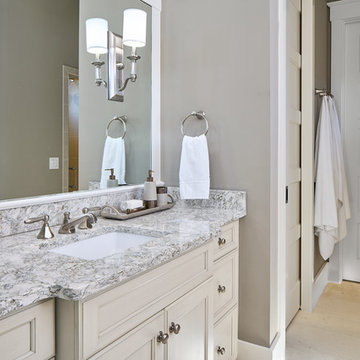
Another view of the master bathroom. Very soothing room with a gray and white decor and lots of natural light.
Ispirazione per una stanza da bagno padronale classica di medie dimensioni con ante in stile shaker, ante grigie, doccia alcova, WC monopezzo, piastrelle beige, piastrelle in gres porcellanato, pareti grigie, pavimento in gres porcellanato, lavabo sottopiano e top in granito
Ispirazione per una stanza da bagno padronale classica di medie dimensioni con ante in stile shaker, ante grigie, doccia alcova, WC monopezzo, piastrelle beige, piastrelle in gres porcellanato, pareti grigie, pavimento in gres porcellanato, lavabo sottopiano e top in granito

Esempio di una piccola stanza da bagno padronale costiera con ante in stile shaker, ante in legno chiaro, doccia aperta, WC a due pezzi, piastrelle grigie, piastrelle in ceramica, pareti blu, pavimento in laminato, lavabo sottopiano, top in granito, pavimento beige e doccia aperta
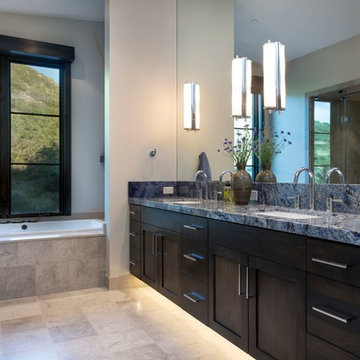
Darryl Dobson
Immagine di una grande stanza da bagno padronale minimal con ante in stile shaker, ante in legno bruno, vasca da incasso, piastrelle beige, pareti beige, lavabo sottopiano, top in granito, pavimento beige, doccia alcova, piastrelle in gres porcellanato, pavimento in gres porcellanato, porta doccia a battente e top blu
Immagine di una grande stanza da bagno padronale minimal con ante in stile shaker, ante in legno bruno, vasca da incasso, piastrelle beige, pareti beige, lavabo sottopiano, top in granito, pavimento beige, doccia alcova, piastrelle in gres porcellanato, pavimento in gres porcellanato, porta doccia a battente e top blu
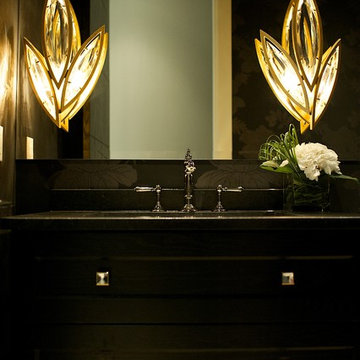
Marie Hebson, Designer Natasha Dixon, Photographer
Flowers by Callingwood Flowers
The Marketplace at Callingwood
6655 178 St NW #430, Edmonton, AB T5T 4J5
Phone: (780) 481-2361
Bagni con ante in stile shaker e top in granito - Foto e idee per arredare
3

