Bagni con ante in stile shaker e piastrelle in ceramica - Foto e idee per arredare
Filtra anche per:
Budget
Ordina per:Popolari oggi
141 - 160 di 26.936 foto
1 di 3
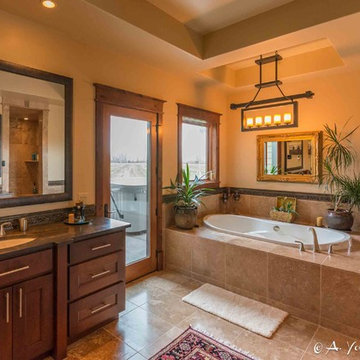
Idee per una grande stanza da bagno padronale stile rurale con ante in stile shaker, ante in legno bruno, vasca da incasso, doccia ad angolo, piastrelle beige, piastrelle marroni, piastrelle in ceramica, pareti beige, pavimento in travertino, lavabo sottopiano e top in saponaria
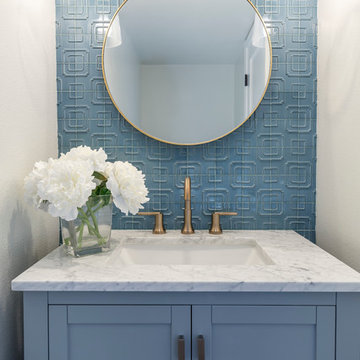
Immagine di una stanza da bagno con doccia minimal di medie dimensioni con ante in stile shaker, ante blu, piastrelle blu, piastrelle in ceramica, pareti bianche e lavabo sottopiano
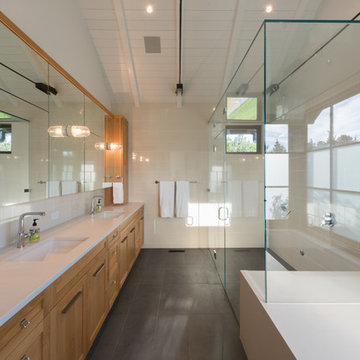
Esempio di una stanza da bagno padronale moderna di medie dimensioni con ante in stile shaker, ante in legno chiaro, vasca freestanding, doccia ad angolo, piastrelle bianche, piastrelle in ceramica, pareti bianche, pavimento in ardesia, lavabo sottopiano e top in superficie solida

The bathroom layout was changed, opening up and simplifying the space. New fixtures were chosen to blend well with the vintage aesthetic.
The tile flows seamlessly from the hand-set 1" hex pattern in the floor to the cove base, subway, and picture rail, all in a matte-finish ceramic tile.
We built the medicine cabinet to match the windows of the house as well as the cabinets George Ramos Woodworking built for the kitchen and sunroom.
Photo: Jeff Schwilk
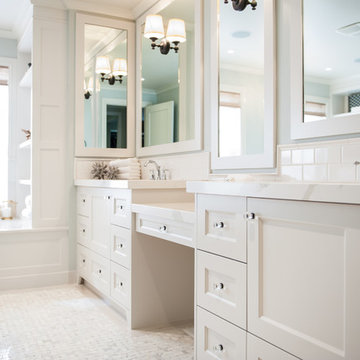
Idee per una grande stanza da bagno padronale tradizionale con ante in stile shaker, ante bianche, vasca da incasso, piastrelle bianche, piastrelle in ceramica, pareti grigie, pavimento con piastrelle a mosaico e lavabo sottopiano
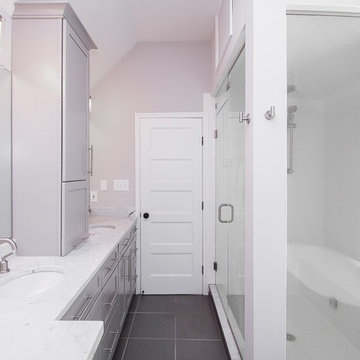
Josh Miller
Idee per una stanza da bagno padronale design di medie dimensioni con ante in stile shaker, ante grigie, vasca freestanding, doccia doppia, WC monopezzo, piastrelle bianche, piastrelle in ceramica, pareti grigie, lavabo sottopiano, top in marmo e pavimento con piastrelle in ceramica
Idee per una stanza da bagno padronale design di medie dimensioni con ante in stile shaker, ante grigie, vasca freestanding, doccia doppia, WC monopezzo, piastrelle bianche, piastrelle in ceramica, pareti grigie, lavabo sottopiano, top in marmo e pavimento con piastrelle in ceramica

Bret Gum for Cottages and Bungalows
Immagine di una grande stanza da bagno padronale tradizionale con lavabo sottopiano, ante in stile shaker, ante in legno chiaro, top in marmo, doccia doppia, piastrelle blu, piastrelle in ceramica, pareti bianche, pavimento in pietra calcarea e pavimento beige
Immagine di una grande stanza da bagno padronale tradizionale con lavabo sottopiano, ante in stile shaker, ante in legno chiaro, top in marmo, doccia doppia, piastrelle blu, piastrelle in ceramica, pareti bianche, pavimento in pietra calcarea e pavimento beige
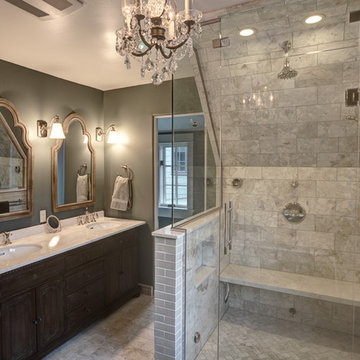
Immagine di una stanza da bagno padronale minimal di medie dimensioni con vasca con piedi a zampa di leone, pareti verdi, lavabo sottopiano, ante in stile shaker, ante in legno bruno, top in marmo, doccia doppia, WC a due pezzi, piastrelle beige, piastrelle in ceramica e pavimento in travertino
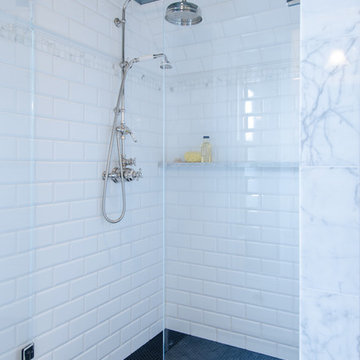
Jeff Beck Photography
Idee per una stanza da bagno padronale chic di medie dimensioni con ante in stile shaker, doccia ad angolo, piastrelle bianche, piastrelle in ceramica, pareti blu, pavimento con piastrelle in ceramica, pavimento nero e porta doccia a battente
Idee per una stanza da bagno padronale chic di medie dimensioni con ante in stile shaker, doccia ad angolo, piastrelle bianche, piastrelle in ceramica, pareti blu, pavimento con piastrelle in ceramica, pavimento nero e porta doccia a battente
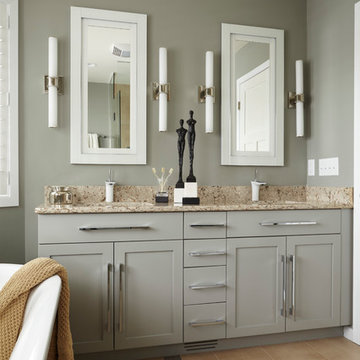
This contemporary master bath incorporates a tone-on-tone color scheme merely by changing the finish of the same paint color. The walls are painted in a flat finish while the vanity is painted in a satin finish. Modern recessed medicine cabinets, faucets and light fixtures; all in white, create contrast. Bright chrome hardware on the vanity, faucets and light fixtures add another contemporary element. The floor is large-scale tile with random accents tiles to continue the modern design.
Alyssa Lee Photography

Ispirazione per una stanza da bagno per bambini moderna di medie dimensioni con ante in stile shaker, ante grigie, piastrelle bianche, piastrelle in ceramica, pareti bianche, pavimento in gres porcellanato, lavabo sottopiano, top in quarzo composito, pavimento bianco, porta doccia a battente, top bianco, panca da doccia, un lavabo e mobile bagno incassato

4"x4" Subway Tile - 22E Blue Opal
Idee per una piccola stanza da bagno con doccia tradizionale con ante in stile shaker, vasca da incasso, doccia alcova, piastrelle blu, piastrelle in ceramica, pareti grigie, pavimento con piastrelle in ceramica, pavimento nero e doccia con tenda
Idee per una piccola stanza da bagno con doccia tradizionale con ante in stile shaker, vasca da incasso, doccia alcova, piastrelle blu, piastrelle in ceramica, pareti grigie, pavimento con piastrelle in ceramica, pavimento nero e doccia con tenda

The Master Bath needed some updates as it suffered from an out of date, extra large tub, a very small shower and only one sink. Keeping with the Mood, a new larger vanity was added in a beautiful dark green with two sinks and ample drawer space, finished with gold framed mirrors and two glamorous gold leaf sconces. Taking in a small linen closet allowed for more room at the shower which is enclosed by a dramatic black framed door. Also, the old tub was replaced with a new alluring freestanding tub surrounded by beautiful marble tiles in a large format that sits under a deco glam chandelier. All warmed by the use of gold fixtures and hardware.

Dark and lacking functionality, this hard working hall bathroom in Great Falls, VA had to accommodate the needs of both a teenage boy and girl. Custom cabinetry, new flooring with underlayment heat, all new bathroom fixtures and additional lighting make this a bright and practical space. Exquisite blue arabesque tiles, crystal adornments on the lighting and faucets help bring this utilitarian space to an elegant room. Designed by Laura Hildebrandt of Interiors By LH, LLC. Construction by Superior Remodeling, Inc. Cabinetry by Harrell's Professional Cabinetry. Photography by Boutique Social. DC.

Guest bathroom in the Marina District of San Francisco. Contemporary and vintage design details combine for a charming look.
Immagine di una piccola stanza da bagno per bambini classica con ante in stile shaker, ante in legno scuro, vasca sottopiano, vasca/doccia, WC monopezzo, pareti bianche, pavimento in gres porcellanato, lavabo sottopiano, top in quarzo composito, pavimento multicolore, porta doccia scorrevole, top bianco, nicchia, un lavabo, mobile bagno sospeso, piastrelle blu e piastrelle in ceramica
Immagine di una piccola stanza da bagno per bambini classica con ante in stile shaker, ante in legno scuro, vasca sottopiano, vasca/doccia, WC monopezzo, pareti bianche, pavimento in gres porcellanato, lavabo sottopiano, top in quarzo composito, pavimento multicolore, porta doccia scorrevole, top bianco, nicchia, un lavabo, mobile bagno sospeso, piastrelle blu e piastrelle in ceramica

Foto di una grande stanza da bagno padronale costiera con ante in stile shaker, ante bianche, doccia alcova, piastrelle bianche, piastrelle in ceramica, pareti bianche, pavimento con piastrelle effetto legno, top in quarzo composito, pavimento grigio, porta doccia a battente, top bianco, nicchia, due lavabi, mobile bagno incassato e pareti in perlinato

Photo Credit: Treve Johnson Photography
Esempio di una stanza da bagno padronale tradizionale di medie dimensioni con ante in stile shaker, ante grigie, doccia a filo pavimento, WC a due pezzi, piastrelle verdi, piastrelle in ceramica, pareti nere, pavimento in ardesia, lavabo sottopiano, top in quarzo composito, pavimento grigio, porta doccia a battente, top bianco, due lavabi e mobile bagno incassato
Esempio di una stanza da bagno padronale tradizionale di medie dimensioni con ante in stile shaker, ante grigie, doccia a filo pavimento, WC a due pezzi, piastrelle verdi, piastrelle in ceramica, pareti nere, pavimento in ardesia, lavabo sottopiano, top in quarzo composito, pavimento grigio, porta doccia a battente, top bianco, due lavabi e mobile bagno incassato

Exquisite Kitchen & Bath Collection by Griggstown Construction Co.
1. The Modern Oasis:
Kitchen: This state-of-the-art kitchen features sleek, handleless cabinetry in a pristine white finish, complemented by a dramatic marble backsplash and quartz countertops. The centerpiece is an expansive island, providing ample space for preparation and socializing, while the latest in high-end appliances ensures a seamless culinary experience.
Bath: The adjoining bathroom is a sanctuary of modern elegance, with clean lines and luxurious fixtures. The floating vanity with integrated sinks creates a sense of space, while the spacious walk-in shower boasts a rain showerhead and chic, minimalistic tiling.
2. The Rustic Retreat:
Kitchen: Embracing warmth and character, this kitchen combines rich, reclaimed wood cabinets with a rugged stone backsplash and granite countertops. The layout encourages communal cooking, and the addition of modern appliances brings a touch of contemporary convenience.
Bath: The bathroom continues the rustic theme, with a custom-made wooden vanity and a freestanding tub creating a focal point. Vintage-inspired faucets and a unique, pebble-tiled shower floor add character and charm.
3. The Coastal Haven:
Kitchen: Inspired by the serene beauty of the beach, this kitchen features light, airy cabinetry, a subway tile backsplash in soothing blues, and durable, yet stylish, quartz countertops. The open shelving and nautical accents enhance the coastal vibe.
Bath: The bathroom is a spa-like retreat, with a large soaking tub, glass-enclosed shower, and a vanity that mirrors the kitchen’s cabinetry. The color palette is light and refreshing, creating a tranquil space to unwind.
4. The Industrial Loft:
Kitchen: This kitchen boasts a bold, industrial aesthetic, with exposed brick, open shelving, and dark, moody cabinetry. The countertops are durable stainless steel, and the professional-grade appliances are a nod to the serious home chef.
Bath: The bathroom echoes the industrial theme, with a raw edge vanity, concrete countertops, and matte black fixtures. The walk-in shower features subway tiling and a sleek, frameless glass door.
5. The Classic Elegance:
Kitchen: Timeless and sophisticated, this kitchen features custom cabinetry in a rich, dark wood finish, paired with luxurious marble countertops and a classic subway tile backsplash. The layout is spacious, providing plenty of room for entertaining.
Bath: The bathroom exudes classic elegance, with a double vanity, marble countertops, and a clawfoot tub. The separate shower is encased in frameless glass, and the entire space is finished with refined fixtures and timeless accessories.

Step into our spa-inspired remodeled guest bathroom—a masculine oasis designed as part of a two-bathroom remodel in Uptown.
This renovated guest bathroom is a haven where modern comfort seamlessly combines with serene charm, creating the ambiance of a masculine retreat spa, just as the client envisioned. This bronze-tastic bathroom renovation serves as a tranquil hideaway that subtly whispers, 'I'm a posh spa in disguise.'
The tub cozies up with the lavish Lexington Ceramic Tile in Cognac from Spain, evoking feelings of zen with its wood effect. Complementing this, the Cobblestone Polished Noir Mosaic Niche Tile in Black enhances the overall sense of tranquility in the bath, while the Metal Bronze Mini 3D Cubes Tile on the sink wall serves as a visual delight.
Together, these elements harmoniously create the essence of a masculine retreat spa, where every detail contributes to a stylish and relaxing experience.
------------
Project designed by Chi Renovation & Design, a renowned renovation firm based in Skokie. We specialize in general contracting, kitchen and bath remodeling, and design & build services. We cater to the entire Chicago area and its surrounding suburbs, with emphasis on the North Side and North Shore regions. You'll find our work from the Loop through Lincoln Park, Skokie, Evanston, Wilmette, and all the way up to Lake Forest.
For more info about Chi Renovation & Design, click here: https://www.chirenovation.com/

This narrow galley style primary bathroom was opened up by eliminating a wall between the toilet and vanity zones, enlarging the vanity counter space, and expanding the shower into dead space between the existing shower and the exterior wall.
Now the space is the relaxing haven they'd hoped for for years.
The warm, modern palette features soft green cabinetry, sage green ceramic tile with a high variation glaze and a fun accent tile with gold and silver tones in the shower niche that ties together the brass and brushed nickel fixtures and accessories, and a herringbone wood-look tile flooring that anchors the space with warmth.
Wood accents are repeated in the softly curved mirror frame, the unique ash wood grab bars, and the bench in the shower.
Quartz counters and shower elements are easy to mantain and provide a neutral break in the palette.
The sliding shower door system allows for easy access without a door swing bumping into the toilet seat.
The closet across from the vanity was updated with a pocket door, eliminating the previous space stealing small swinging doors.
Storage features include a pull out hamper for quick sorting of dirty laundry and a tall cabinet on the counter that provides storage at an easy to grab height.
Bagni con ante in stile shaker e piastrelle in ceramica - Foto e idee per arredare
8

