Bagni con ante in stile shaker e piastrelle di marmo - Foto e idee per arredare
Filtra anche per:
Budget
Ordina per:Popolari oggi
181 - 200 di 7.359 foto
1 di 3
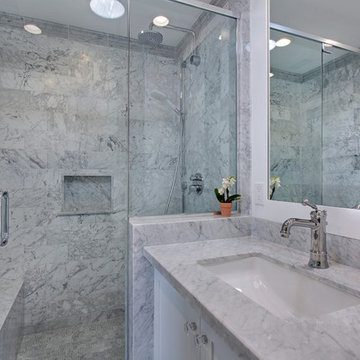
Bathroom features Carrara marble mosaic flooring and countertop, marble shower, custom niche and bench, and frameless shower glass doors.
Photography: Jeri Koegel
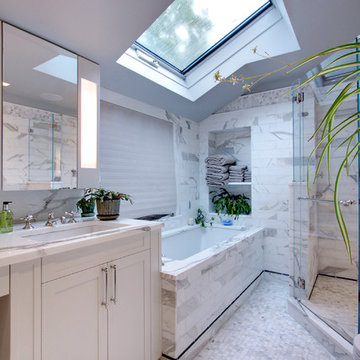
Ispirazione per una grande stanza da bagno padronale minimal con ante in stile shaker, top in marmo, piastrelle di marmo, ante bianche, vasca sottopiano, doccia ad angolo, pavimento in marmo, lavabo sottopiano, porta doccia a battente, top bianco e nicchia

Bathroom Remodel in Melrose, MA, transitional, leaning traditional. Maple wood double sink vanity with a light gray painted finish, black slate-look porcelain floor tile, honed marble countertop, custom shower with wall niche, honed marble 3x6 shower tile and pencil liner, matte black faucets and shower fixtures, dark bronze cabinet hardware.

Peaceful master bathroom in whites and grays featuring marble accent tile on the floor, flushmount medicine cabinets, and polished nickel hardware and plumbing.

Ispirazione per una grande stanza da bagno padronale design con ante in stile shaker, ante bianche, doccia ad angolo, pareti grigie, lavabo sottopiano, piastrelle grigie, piastrelle di marmo, pavimento in marmo, top in marmo, pavimento grigio, porta doccia a battente, top bianco, panca da doccia, toilette, vasca sottopiano, un lavabo e mobile bagno incassato

Foto di una stanza da bagno per bambini chic di medie dimensioni con ante in stile shaker, ante bianche, vasca freestanding, doccia aperta, WC monopezzo, piastrelle multicolore, piastrelle di marmo, pareti rosa, pavimento con piastrelle in ceramica, lavabo da incasso, top in quarzite, pavimento multicolore, porta doccia a battente, top multicolore, panca da doccia, un lavabo, mobile bagno incassato e carta da parati

Foto di una stanza da bagno padronale tradizionale di medie dimensioni con ante in stile shaker, ante bianche, vasca freestanding, doccia ad angolo, piastrelle bianche, piastrelle di marmo, pareti bianche, pavimento in marmo, lavabo sottopiano, top in granito, pavimento bianco, doccia aperta, top grigio, nicchia, due lavabi, mobile bagno freestanding e soffitto a volta
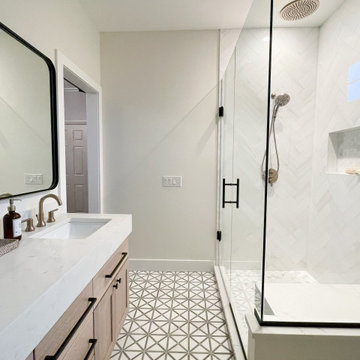
A stunning minimal primary bathroom features marble herringbone shower tiles, hexagon mosaic floor tiles, and niche. We removed the bathtub to make the shower area larger. Also features a modern floating toilet, floating quartz shower bench, and custom white oak shaker vanity with a stacked quartz countertop. It feels perfectly curated with a mix of matte black and brass metals. The simplicity of the bathroom is balanced out with the patterned marble floors.

Transitional art deco master ensuite with a freestanding tub and a natural walnut double vanity. Tiled-wall feature of floral marble.
Photos by VLG Photography
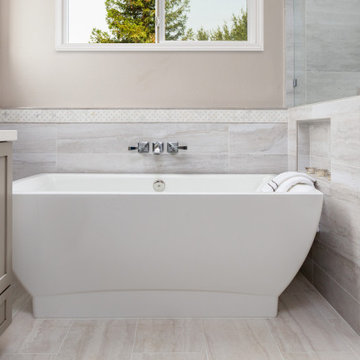
We transformed an old outdated master bath into a relaxing spa like experience.
Ispirazione per una grande stanza da bagno padronale tradizionale con ante in stile shaker, ante grigie, vasca freestanding, piastrelle bianche, piastrelle di marmo, pareti beige, pavimento in gres porcellanato, top in quarzo composito, pavimento beige, top bianco, due lavabi e mobile bagno incassato
Ispirazione per una grande stanza da bagno padronale tradizionale con ante in stile shaker, ante grigie, vasca freestanding, piastrelle bianche, piastrelle di marmo, pareti beige, pavimento in gres porcellanato, top in quarzo composito, pavimento beige, top bianco, due lavabi e mobile bagno incassato

Navy and white transitional bathroom.
Foto di una grande stanza da bagno padronale classica con ante in stile shaker, ante blu, vasca da incasso, doccia alcova, WC a due pezzi, piastrelle bianche, piastrelle di marmo, pareti grigie, pavimento in marmo, lavabo sottopiano, top in quarzo composito, pavimento bianco, doccia aperta, top bianco, panca da doccia, due lavabi e mobile bagno incassato
Foto di una grande stanza da bagno padronale classica con ante in stile shaker, ante blu, vasca da incasso, doccia alcova, WC a due pezzi, piastrelle bianche, piastrelle di marmo, pareti grigie, pavimento in marmo, lavabo sottopiano, top in quarzo composito, pavimento bianco, doccia aperta, top bianco, panca da doccia, due lavabi e mobile bagno incassato

Ispirazione per una grande stanza da bagno padronale classica con ante in stile shaker, ante bianche, doccia aperta, WC a due pezzi, piastrelle multicolore, piastrelle di marmo, pareti bianche, pavimento in marmo, top in quarzo composito, pavimento multicolore, porta doccia a battente, top bianco, nicchia, due lavabi, mobile bagno freestanding e lavabo sottopiano

Foto di una grande stanza da bagno per bambini tradizionale con ante in stile shaker, ante grigie, zona vasca/doccia separata, WC sospeso, piastrelle bianche, piastrelle di marmo, pareti grigie, pavimento in gres porcellanato, lavabo sottopiano, top in pietra calcarea, pavimento grigio, doccia aperta, top bianco, mobile bagno incassato, soffitto a volta e un lavabo
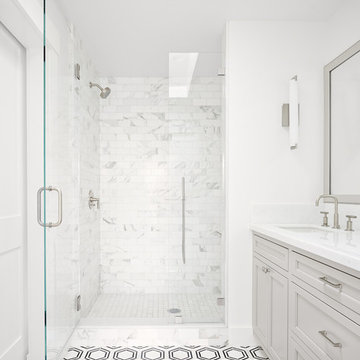
The master bedroom was reconfigured to open up the space provide a walk in closet and an enlarged master bathroom. The barn doors slide closed to conceal the bathroom when not in use. Taupe shaker cabinetry was installed with marble counter, marble hexagonal flooring and marble subway tile elsewhere.
Photo: Jean Bai / Konstrukt Photo
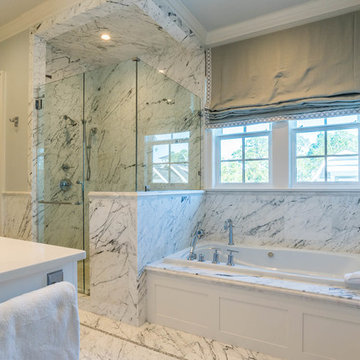
The luxurious master bathroom offers a double vanity, soaking tub, and marble shower.
Ispirazione per un'ampia stanza da bagno padronale shabby-chic style con ante in stile shaker, ante bianche, vasca da incasso, doccia ad angolo, pistrelle in bianco e nero, piastrelle di marmo, pareti grigie, pavimento in marmo, lavabo sottopiano, top in granito, pavimento bianco, porta doccia a battente e top bianco
Ispirazione per un'ampia stanza da bagno padronale shabby-chic style con ante in stile shaker, ante bianche, vasca da incasso, doccia ad angolo, pistrelle in bianco e nero, piastrelle di marmo, pareti grigie, pavimento in marmo, lavabo sottopiano, top in granito, pavimento bianco, porta doccia a battente e top bianco
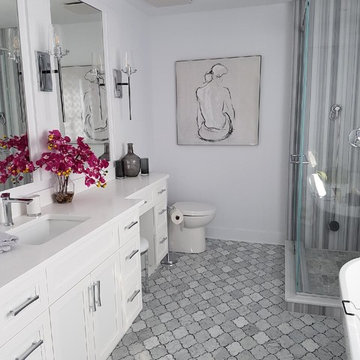
Master ensuite bathroom with marble mosaic tile on heated floors. Includes a beautiful freestanding bathtub, stone wall shower, undermount sink vanity and makeup counter.
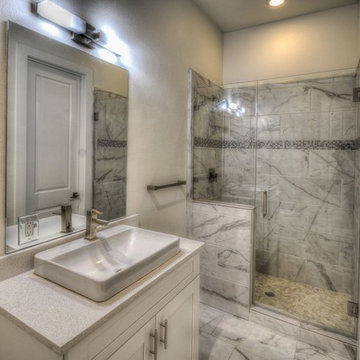
Ispirazione per una stanza da bagno padronale contemporanea di medie dimensioni con ante in stile shaker, ante bianche, piastrelle grigie, piastrelle di marmo, pareti grigie, pavimento in marmo, top in quarzo composito, pavimento grigio, porta doccia a battente, top grigio, doccia alcova e lavabo a bacinella
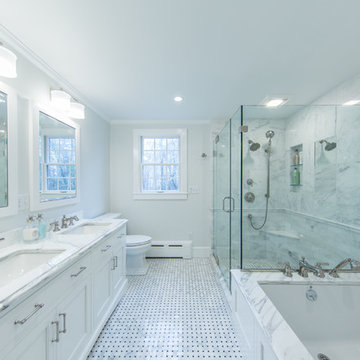
Matt Francis Photos
Immagine di una stanza da bagno padronale classica di medie dimensioni con ante in stile shaker, ante bianche, vasca sottopiano, doccia ad angolo, WC a due pezzi, piastrelle bianche, piastrelle di marmo, pareti grigie, pavimento in marmo, lavabo sottopiano, top in marmo, pavimento bianco, porta doccia a battente e top bianco
Immagine di una stanza da bagno padronale classica di medie dimensioni con ante in stile shaker, ante bianche, vasca sottopiano, doccia ad angolo, WC a due pezzi, piastrelle bianche, piastrelle di marmo, pareti grigie, pavimento in marmo, lavabo sottopiano, top in marmo, pavimento bianco, porta doccia a battente e top bianco
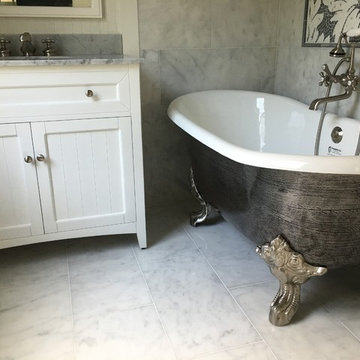
'The Bridlington59' 59" Cast Iron Slight Slipper Bateau Tub Package
Foto di una grande stanza da bagno padronale tradizionale con ante in stile shaker, ante bianche, vasca con piedi a zampa di leone, piastrelle di marmo, pavimento in marmo, lavabo sottopiano, top in marmo e pavimento bianco
Foto di una grande stanza da bagno padronale tradizionale con ante in stile shaker, ante bianche, vasca con piedi a zampa di leone, piastrelle di marmo, pavimento in marmo, lavabo sottopiano, top in marmo e pavimento bianco

The first Net Zero Minto Dream Home:
At Minto Communities, we’re always trying to evolve through research and development. We see building the Minto Dream Home as an opportunity to push the boundaries on innovative home building practices, so this year’s Minto Dream Home, the Hampton—for the first time ever—has been built as a Net Zero Energy home. This means the home will produce as much energy as it consumes.
Carefully considered East-coast elegance:
Returning this year to head up the interior design, we have Tanya Collins. The Hampton is based on our largest Mahogany design—the 3,551 sq. ft. Redwood. It draws inspiration from the sophisticated beach-houses of its namesake. Think relaxed coastal living, a soft neutral colour palette, lots of light, wainscotting, coffered ceilings, shiplap, wall moulding, and grasscloth wallpaper.
* 5,641 sq. ft. of living space
* 4 bedrooms
* 3.5 bathrooms
* Finished basement with oversized entertainment room, exercise space, and a juice bar
* A great room featuring stunning views of the surrounding nature
Bagni con ante in stile shaker e piastrelle di marmo - Foto e idee per arredare
10

