Bagni con ante in stile shaker e ante con finitura invecchiata - Foto e idee per arredare
Filtra anche per:
Budget
Ordina per:Popolari oggi
101 - 120 di 994 foto
1 di 3
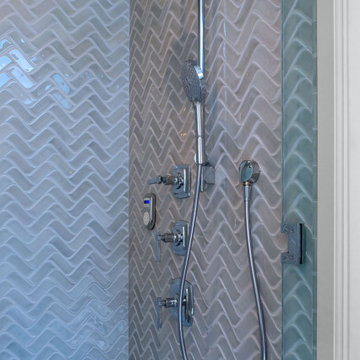
Master Bath steam shower with Kohler Margaux shower fixtures. Blue porcelain shower tile has ceramic look.
A shower bench in same tile & quartz bench seat is not seen here.
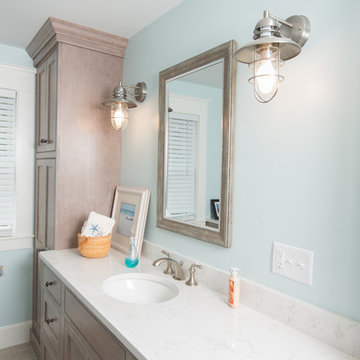
Matt Francis Photos
Esempio di una stanza da bagno per bambini stile marino di medie dimensioni con ante in stile shaker, ante con finitura invecchiata, pareti blu, pavimento in gres porcellanato, lavabo sottopiano, top in quarzo composito e pavimento marrone
Esempio di una stanza da bagno per bambini stile marino di medie dimensioni con ante in stile shaker, ante con finitura invecchiata, pareti blu, pavimento in gres porcellanato, lavabo sottopiano, top in quarzo composito e pavimento marrone
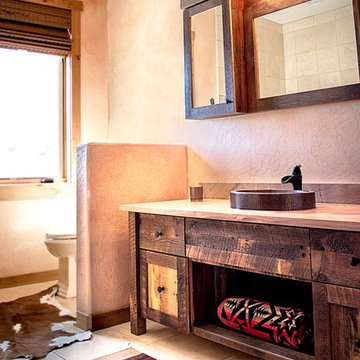
Esempio di una stanza da bagno stile rurale di medie dimensioni con ante in stile shaker, ante con finitura invecchiata, WC monopezzo, piastrelle beige, piastrelle in ceramica, pareti beige, pavimento con piastrelle in ceramica, lavabo integrato e top in pietra calcarea
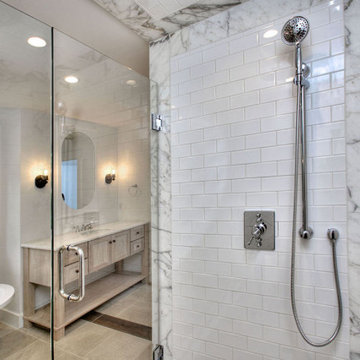
Modern Farmhouse Bathroom
Foto di una stanza da bagno padronale country con ante in stile shaker, ante con finitura invecchiata, vasca freestanding, doccia alcova, piastrelle bianche, piastrelle in ceramica, pareti bianche, lavabo sottopiano, top in marmo, pavimento beige, porta doccia a battente, top bianco, un lavabo e mobile bagno freestanding
Foto di una stanza da bagno padronale country con ante in stile shaker, ante con finitura invecchiata, vasca freestanding, doccia alcova, piastrelle bianche, piastrelle in ceramica, pareti bianche, lavabo sottopiano, top in marmo, pavimento beige, porta doccia a battente, top bianco, un lavabo e mobile bagno freestanding
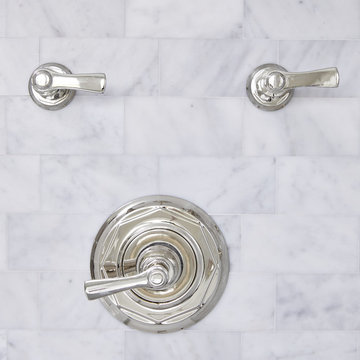
https://www.christiantorres.com/
Www.cabinetplant.com
Esempio di una stanza da bagno padronale tradizionale di medie dimensioni con ante in stile shaker, ante con finitura invecchiata, vasca sottopiano, vasca/doccia, WC monopezzo, piastrelle bianche, piastrelle di marmo, pareti grigie, pavimento in marmo, lavabo a bacinella, top in marmo, pavimento bianco, doccia aperta e top bianco
Esempio di una stanza da bagno padronale tradizionale di medie dimensioni con ante in stile shaker, ante con finitura invecchiata, vasca sottopiano, vasca/doccia, WC monopezzo, piastrelle bianche, piastrelle di marmo, pareti grigie, pavimento in marmo, lavabo a bacinella, top in marmo, pavimento bianco, doccia aperta e top bianco
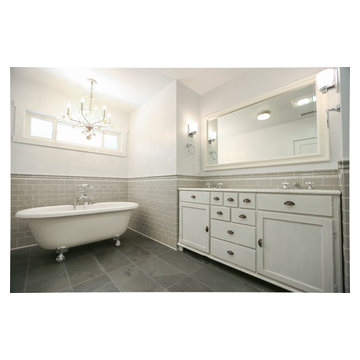
Foto di una stanza da bagno padronale classica di medie dimensioni con ante in stile shaker, ante con finitura invecchiata, vasca con piedi a zampa di leone, doccia a filo pavimento, WC monopezzo, piastrelle grigie, pareti grigie, pavimento in ardesia, lavabo sottopiano e top in marmo
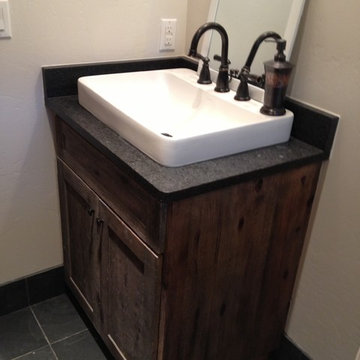
Ispirazione per una piccola stanza da bagno con doccia country con ante in stile shaker, ante con finitura invecchiata, top in granito, piastrelle grigie, piastrelle in pietra e pareti beige
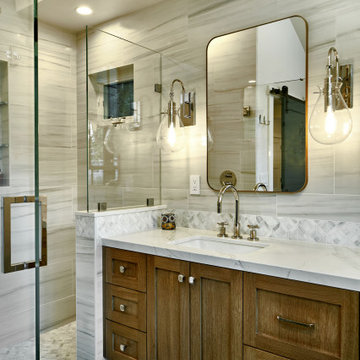
Foto di una stanza da bagno padronale minimal di medie dimensioni con ante in stile shaker, ante con finitura invecchiata, doccia alcova, WC a due pezzi, piastrelle bianche, piastrelle in gres porcellanato, pareti bianche, parquet chiaro, lavabo sottopiano, top in quarzo composito, pavimento blu, porta doccia a battente, top bianco, due lavabi, mobile bagno sospeso e soffitto a volta
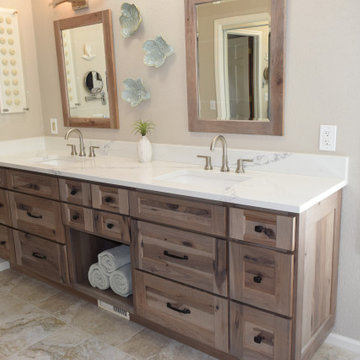
Canyon Creek
Immagine di una grande stanza da bagno padronale rustica con ante in stile shaker, ante con finitura invecchiata, vasca freestanding, pavimento con piastrelle in ceramica, top in quarzo composito, pavimento turchese, top bianco, due lavabi e mobile bagno incassato
Immagine di una grande stanza da bagno padronale rustica con ante in stile shaker, ante con finitura invecchiata, vasca freestanding, pavimento con piastrelle in ceramica, top in quarzo composito, pavimento turchese, top bianco, due lavabi e mobile bagno incassato
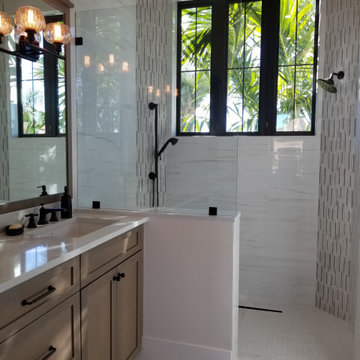
Transitional designed Junior Suite bathroom with taupe color scheme. Walk-in shower with stone-look porcelain tile, marble mosaic accent tile, linear shower drain, custom stained cabinetry, and bronze plumbing fixtures and hardware
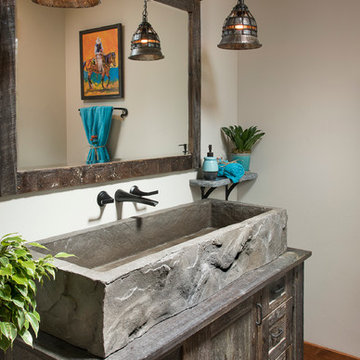
Heidi Long / Longview Studios
Idee per una stanza da bagno stile rurale con ante con finitura invecchiata, pareti bianche, pavimento in legno massello medio, lavabo rettangolare e ante in stile shaker
Idee per una stanza da bagno stile rurale con ante con finitura invecchiata, pareti bianche, pavimento in legno massello medio, lavabo rettangolare e ante in stile shaker
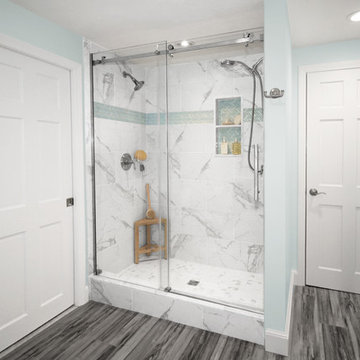
This South Shore of Boston couple reached out to Renovisions to design and build a beautiful, maintenance free and easy to use ‘his and hers’ master bathroom with plenty of storage. The former bath which had a single sink, one mirror, a vanity cabinet with not enough storage and a tired fiberglass shower stall was the last room in their home to be remodeled. They envisioned a more spa-like feel with a brighter walk-in shower and stylish cabinetry with double sinks and more storage.
Renovisions re-designed this bath with a fresh approach to a classic style; boasting two sinks and framed mirrors that match the custom oak cabinetry with a grey stain and cherused finish (a process that allows raising of the wood grain, creating a beautiful texture).
Choosing a white and grey palette with Carrara-look tiles in the shower opened up the space, tied in nicely with the weathered grey vanity and exemplified the feeling of casual luxury. The bright and airy walk-in shower with double recessed niches and dual shower heads affords both his and hers showering needs. Stunning and dramatic chevron patterned mosaic glass tile defines the niche spaces and lends a pretty, decorative touch to the overall look. The soft blue-green hue on the walls match perfectly with this tile and continue the serene and spa-like appeal throughout the bath.
Replacing the existing double-hung window with a smaller, decorative cut glass casement window not only provided a stunning focal point to the bathroom, but also allowed for additional cabinetry that includes a pull-out hamper and two deep drawers. Silestone’s stunning ‘white diamond’ quartz looks great with the color scheme and provides more countertop space for make-up and cosmetics.
The clients were thrilled with their ‘Renovision’ that imparts clean aesthetic and beautifully appointed classic details.
"Just wanted to say thank you for a job well done. We absolutely love our bathroom. From start to finish you were all so pleasant and professional. The fact that Ed is determined to come up with a solution for our bathroom door shows your commitment to your clients and the pride you take in your work. I can say from experience that not all contractors would care to or be as determined as Ed to say “I will come up with a solution just give me some time” especially after being paid in full. So thank you again. I would highly recommend your company to anyone looking for a bathroom ‘Renovision’! All the best!"
- Dan & Deb S. (Hanover)
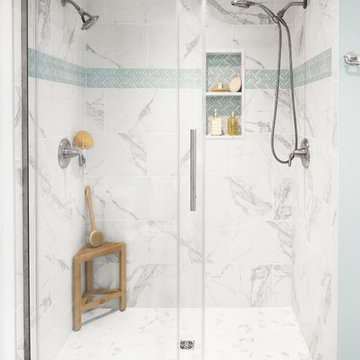
This South Shore of Boston couple reached out to Renovisions to design and build a beautiful, maintenance free and easy to use ‘his and hers’ master bathroom with plenty of storage. The former bath which had a single sink, one mirror, a vanity cabinet with not enough storage and a tired fiberglass shower stall was the last room in their home to be remodeled. They envisioned a more spa-like feel with a brighter walk-in shower and stylish cabinetry with double sinks and more storage.
Renovisions re-designed this bath with a fresh approach to a classic style; boasting two sinks and framed mirrors that match the custom oak cabinetry with a grey stain and cherused finish (a process that allows raising of the wood grain, creating a beautiful texture).
Choosing a white and grey palette with Carrara-look tiles in the shower opened up the space, tied in nicely with the weathered grey vanity and exemplified the feeling of casual luxury. The bright and airy walk-in shower with double recessed niches and dual shower heads affords both his and hers showering needs. Stunning and dramatic chevron patterned mosaic glass tile defines the niche spaces and lends a pretty, decorative touch to the overall look. The soft blue-green hue on the walls match perfectly with this tile and continue the serene and spa-like appeal throughout the bath.
Replacing the existing double-hung window with a smaller, decorative cut glass casement window not only provided a stunning focal point to the bathroom, but also allowed for additional cabinetry that includes a pull-out hamper and two deep drawers. Silestone’s stunning ‘white diamond’ quartz looks great with the color scheme and provides more countertop space for make-up and cosmetics.
The clients were thrilled with their ‘Renovision’ that imparts clean aesthetic and beautifully appointed classic details.
"Just wanted to say thank you for a job well done. We absolutely love our bathroom. From start to finish you were all so pleasant and professional. The fact that Ed is determined to come up with a solution for our bathroom door shows your commitment to your clients and the pride you take in your work. I can say from experience that not all contractors would care to or be as determined as Ed to say “I will come up with a solution just give me some time” especially after being paid in full. So thank you again. I would highly recommend your company to anyone looking for a bathroom ‘Renovision’! All the best!"
- Dan & Deb S. (Hanover)
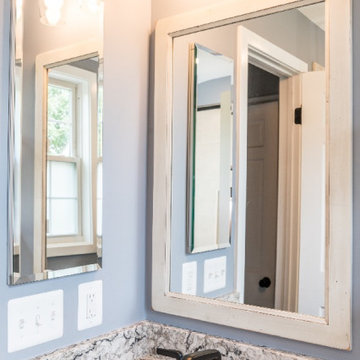
This cozy rustic bathroom remodel in Arlington, VA is a space to enjoy. The floating shelves along with farmhouse style vanity and mirror finish off the cozy space.
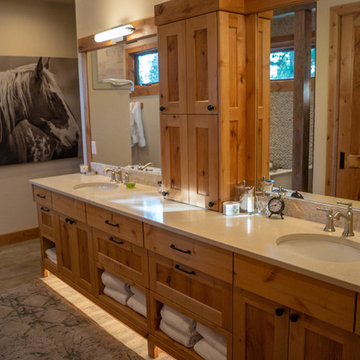
Looking at the home's master bath vanity. The closet is right at the photo of the horse.
Foto di una grande stanza da bagno padronale stile rurale con ante in stile shaker, ante con finitura invecchiata, vasca freestanding, WC a due pezzi, piastrelle marroni, piastrelle in ceramica, pareti marroni, pavimento con piastrelle in ceramica, lavabo sottopiano, top in quarzo composito, pavimento marrone, doccia aperta e top beige
Foto di una grande stanza da bagno padronale stile rurale con ante in stile shaker, ante con finitura invecchiata, vasca freestanding, WC a due pezzi, piastrelle marroni, piastrelle in ceramica, pareti marroni, pavimento con piastrelle in ceramica, lavabo sottopiano, top in quarzo composito, pavimento marrone, doccia aperta e top beige
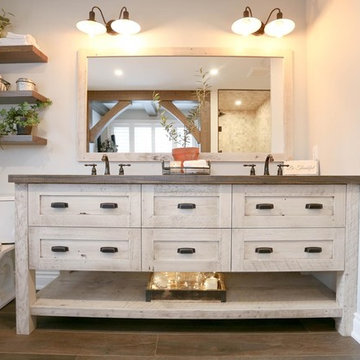
Idee per una grande stanza da bagno padronale country con ante in stile shaker, ante con finitura invecchiata, vasca freestanding, doccia alcova, WC a due pezzi, piastrelle beige, piastrelle in travertino, pareti beige, parquet scuro, lavabo sottopiano, top in legno, pavimento marrone, porta doccia a battente e top marrone
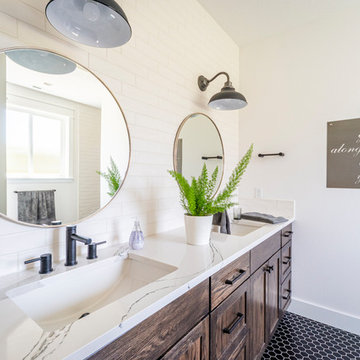
The original ranch style home was built in 1962 by the homeowner’s father. She grew up in this home; now her and her husband are only the second owners of the home. The existing foundation and a few exterior walls were retained with approximately 800 square feet added to the footprint along with a single garage to the existing two-car garage. The footprint of the home is almost the same with every room expanded. All the rooms are in their original locations; the kitchen window is in the same spot just bigger as well. The homeowners wanted a more open, updated craftsman feel to this ranch style childhood home. The once 8-foot ceilings were made into 9-foot ceilings with a vaulted common area. The kitchen was opened up and there is now a gorgeous 5 foot by 9 and a half foot Cambria Brittanicca slab quartz island.
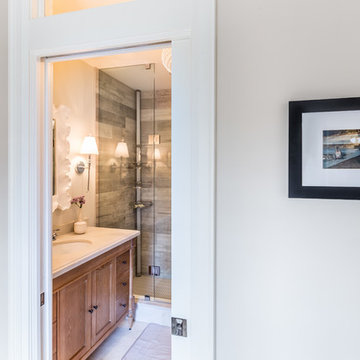
This main floor bathroom had to function not only as a Powder Room for guests but also be easily accessible to the backyard pool for the family to change and wash up. Combining the weathered wood vanity and shower wall tiles with the crisp shell-inspired mirror and sand-like floor tile we’ve achieved a space reminiscent of the beach just down the road.
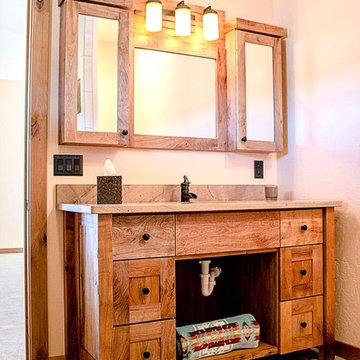
Foto di una stanza da bagno padronale rustica di medie dimensioni con ante in stile shaker, ante con finitura invecchiata, piastrelle beige, piastrelle in ceramica, pareti beige, pavimento con piastrelle in ceramica e top in pietra calcarea
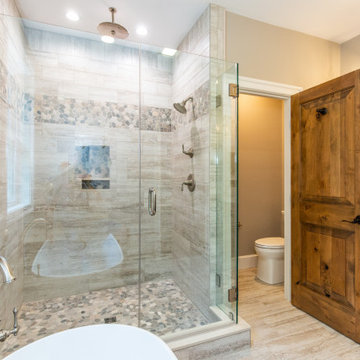
Idee per una stanza da bagno padronale stile americano di medie dimensioni con ante in stile shaker, ante con finitura invecchiata, vasca freestanding, doccia ad angolo, lavabo integrato, top in granito, porta doccia a battente, top grigio, toilette, due lavabi e mobile bagno incassato
Bagni con ante in stile shaker e ante con finitura invecchiata - Foto e idee per arredare
6

