Bagni con ante in legno scuro - Foto e idee per arredare
Filtra anche per:
Budget
Ordina per:Popolari oggi
101 - 120 di 255 foto
1 di 3
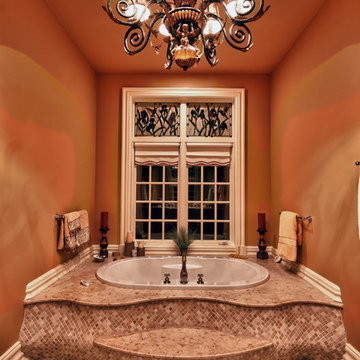
Custom tub enclosure and tile work.
Ispirazione per una grande stanza da bagno padronale chic con lavabo sottopiano, ante con bugna sagomata, ante in legno scuro, top in granito, vasca da incasso, doccia alcova, WC a due pezzi, piastrelle beige, piastrelle in pietra, pareti beige e pavimento in pietra calcarea
Ispirazione per una grande stanza da bagno padronale chic con lavabo sottopiano, ante con bugna sagomata, ante in legno scuro, top in granito, vasca da incasso, doccia alcova, WC a due pezzi, piastrelle beige, piastrelle in pietra, pareti beige e pavimento in pietra calcarea
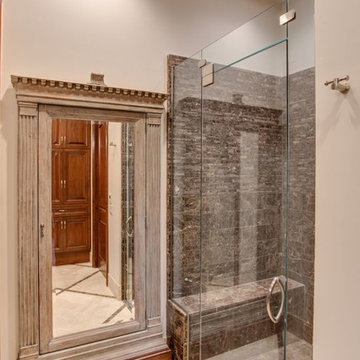
Fourwalls Photography.com, Lynne Sargent, President & CEO of Lynne Sargent Design Solution, LLC
Ispirazione per una grande stanza da bagno padronale tradizionale con ante a filo, ante in legno scuro, WC monopezzo, piastrelle in pietra, pareti beige, lavabo sottopiano, top in marmo, vasca sottopiano, doccia a filo pavimento, piastrelle beige, pavimento in marmo, pavimento beige e porta doccia a battente
Ispirazione per una grande stanza da bagno padronale tradizionale con ante a filo, ante in legno scuro, WC monopezzo, piastrelle in pietra, pareti beige, lavabo sottopiano, top in marmo, vasca sottopiano, doccia a filo pavimento, piastrelle beige, pavimento in marmo, pavimento beige e porta doccia a battente
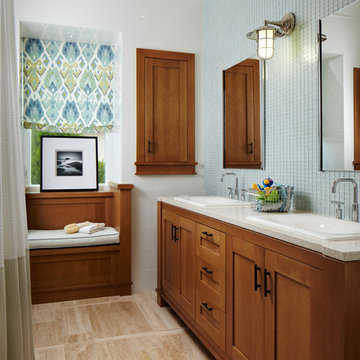
Sargent Photography
Immagine di una stanza da bagno per bambini minimal di medie dimensioni con lavabo sottopiano, ante in stile shaker, ante in legno scuro, piastrelle beige, piastrelle di vetro e pareti bianche
Immagine di una stanza da bagno per bambini minimal di medie dimensioni con lavabo sottopiano, ante in stile shaker, ante in legno scuro, piastrelle beige, piastrelle di vetro e pareti bianche
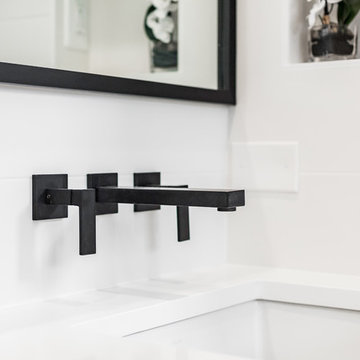
For this Chicago bath remodel, we went with a bright white to give the room a modern feeling, while adding woods and black hardware to provide sharp lines and contrast.
Project designed by Skokie renovation firm, Chi Renovation & Design - general contractors, kitchen and bath remodelers, and design & build company. They serve the Chicago area and its surrounding suburbs, with an emphasis on the North Side and North Shore. You'll find their work from the Loop through Lincoln Park, Skokie, Evanston, Wilmette, and all the way up to Lake Forest.
For more about Chi Renovation & Design, click here: https://www.chirenovation.com/
To learn more about this project, click here:
https://www.chirenovation.com/portfolio/chicago-bath-renovation/
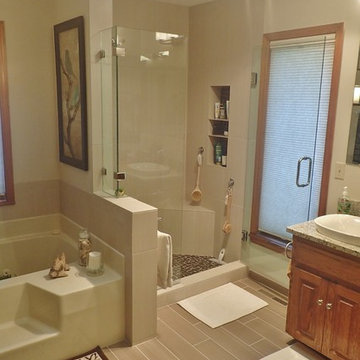
Master Bathroom make-over: New Toto semi-vessel sinks and toilet along with Danze faucets were installed. The original oak cabinet boxes were kept. All drawer slides were replaced with 'Soft Close' ball bearing slides and new stainless pulls. All new light fixtures, floor tile, tile splash surround at the jet tube. New granite tops and splash. Shower was gutted and completly redesigned and rebuilt. 3/8th inch glass shower walls completed the look. All ceiling soffits were removed and a new 'wood bark' ceiling texture finish applied. The walls were skimmed and sanded for a smooth finish and repainted. 'Bali' translucent window shades were installed .
Photo: Marc Ekhause
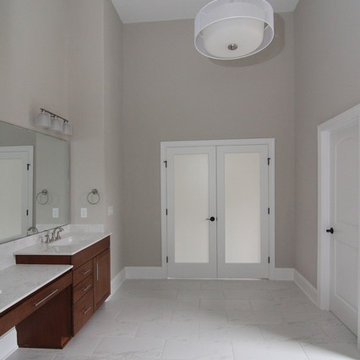
Tall ceilings open up the master bathroom, with opaque glass french doors to give you a scale of the ceiling height. A center makeup counter is built into the vanity, with a chair height counter top. The vanity has shaker cabinets and drawers for storage. http://stantonhomes.com/dahlberg/
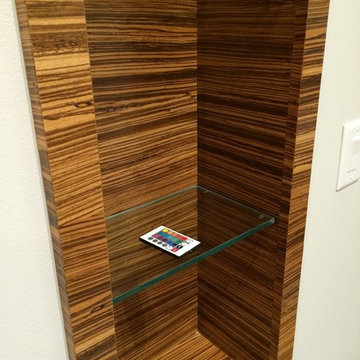
Immagine di una stanza da bagno moderna con ante lisce, ante in legno scuro, vasca ad alcova, vasca/doccia, piastrelle arancioni, piastrelle in gres porcellanato, pareti bianche, pavimento con piastrelle in ceramica e lavabo a bacinella
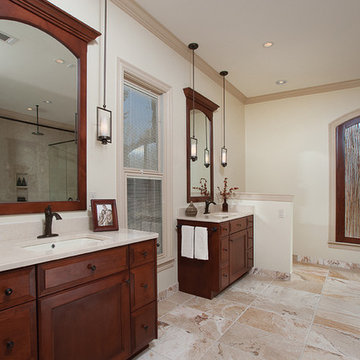
Pendant lights were used to achieve wide frame mirrors. This feature also alters the stereotypical feel of lighting in a bathroom yet.. yields a very functional lighting source for applying makeup and shaving.
Towel bars were mounted on the cabinet sides for convenience, yet keeping them out of line of sight.
Separate toilet room replaced by minimalistic knee wall, nearly noticeable when one enters the room.
©2013 Designs by BSB. Photography by Jan Stittleburg - JS PhotoFX
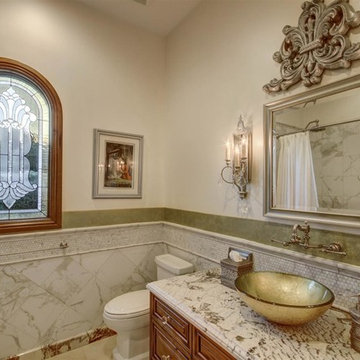
Idee per una stanza da bagno con doccia mediterranea di medie dimensioni con ante a filo, ante in legno scuro, doccia alcova, WC monopezzo, pareti beige, lavabo a bacinella, top in granito, doccia con tenda e top multicolore
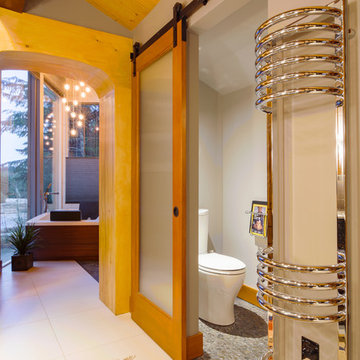
Inua Blevins - Juneau, Alaska
Ispirazione per un'ampia stanza da bagno padronale minimalista con ante lisce, ante in legno scuro, vasca freestanding, doccia aperta, piastrelle grigie, piastrelle di ciottoli, pareti grigie, pavimento in gres porcellanato, lavabo sottopiano e top in marmo
Ispirazione per un'ampia stanza da bagno padronale minimalista con ante lisce, ante in legno scuro, vasca freestanding, doccia aperta, piastrelle grigie, piastrelle di ciottoli, pareti grigie, pavimento in gres porcellanato, lavabo sottopiano e top in marmo
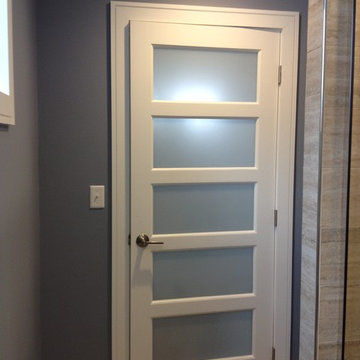
Immagine di una stanza da bagno per bambini costiera di medie dimensioni con ante in stile shaker, ante in legno scuro, WC a due pezzi, piastrelle beige, piastrelle in gres porcellanato, pareti blu, lavabo sottopiano e top in granito
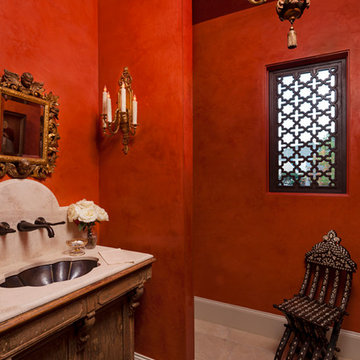
Idee per una stanza da bagno padronale chic di medie dimensioni con consolle stile comò, ante in legno scuro, pareti rosse, pavimento con piastrelle in ceramica e top in marmo
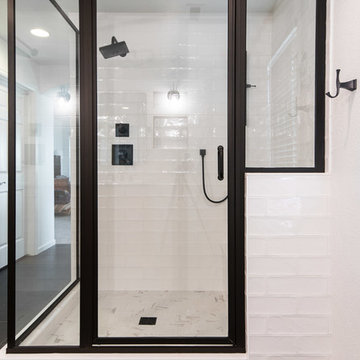
Esempio di una stanza da bagno padronale country di medie dimensioni con ante in stile shaker, ante in legno scuro, doccia doppia, WC monopezzo, piastrelle bianche, piastrelle in ceramica, pareti bianche, pavimento in gres porcellanato, lavabo da incasso, top in granito e pavimento nero
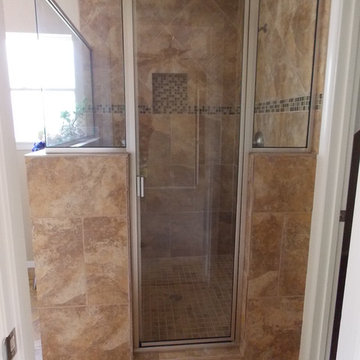
New Venetian Gold Granite counters, Porcelain under-mount sink, Ceramic tile floor in Salerno-SL81 broken joint pattern, Killim Beige, Mocha Maple custom cut cabinets, Walk-in shower with glass door decorative ceramic tile surround with glass accent pieces.
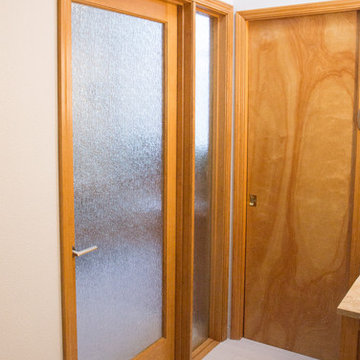
A modern tile was used in the shower and on the floor to provide a continuous flow. Lanmark was used as the shower pan in this bathroom as it has no grout lines and is easy to maintain. Hansgrohe shower fixtures and faucets were installed in brushed nickel.
Photos by Holly Needham - Designer
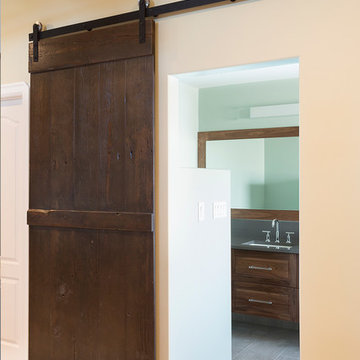
The moment you step through the sliding barn door to this ensuite, your eyes are drawn to the elegant shape of the volcanic and limestone Victoria & Albert tub. The bathroom is separated into a wet and dry space. In the wet space the large rain shower head is surrounded by custom sourced tile. The River Stone strip add to the spa like feel of this room.
The striking floating black walnut custom vanity offers plenty of storage and counter space and is accentuated by strategically placed lighting. The toilet is reoriented and concealed by a 5’ pony wall for added privacy.
Refined, contemporary bathroom fixtures and energy efficient toilet are the final touches of this bathroom retreat.
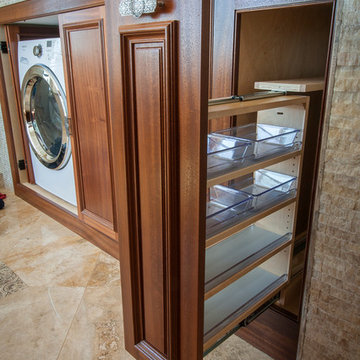
Immagine di una grande stanza da bagno padronale con lavabo sottopiano, ante con bugna sagomata, ante in legno scuro, top in quarzite, vasca idromassaggio, doccia aperta, WC monopezzo, piastrelle beige, piastrelle in ceramica, pareti beige e pavimento in travertino
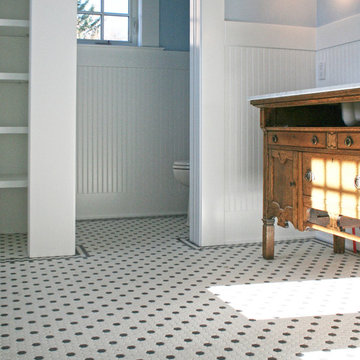
Ranger Homes Inc.
Idee per una stanza da bagno padronale chic di medie dimensioni con lavabo sottopiano, consolle stile comò, ante in legno scuro, top in marmo, vasca con piedi a zampa di leone, vasca/doccia, WC a due pezzi, piastrelle bianche, piastrelle in ceramica, pareti blu e pavimento con piastrelle a mosaico
Idee per una stanza da bagno padronale chic di medie dimensioni con lavabo sottopiano, consolle stile comò, ante in legno scuro, top in marmo, vasca con piedi a zampa di leone, vasca/doccia, WC a due pezzi, piastrelle bianche, piastrelle in ceramica, pareti blu e pavimento con piastrelle a mosaico

Idee per un bagno di servizio scandinavo con ante in legno scuro, pareti bianche, pavimento in legno massello medio, lavabo da incasso, top piastrellato e pavimento marrone
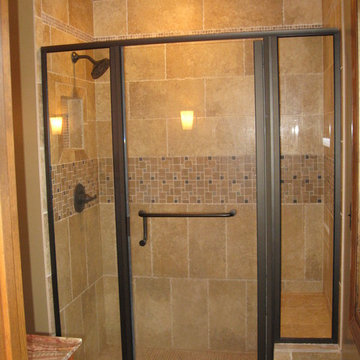
Immagine di una stanza da bagno stile americano con lavabo a bacinella, ante in stile shaker, ante in legno scuro, top in granito, doccia alcova e piastrelle marroni
Bagni con ante in legno scuro - Foto e idee per arredare
6

