Bagni con ante in legno scuro - Foto e idee per arredare
Filtra anche per:
Budget
Ordina per:Popolari oggi
161 - 180 di 2.180 foto
1 di 3

Ispirazione per una grande stanza da bagno padronale con ante in legno scuro, vasca con piedi a zampa di leone, doccia doppia, bidè, piastrelle grigie, piastrelle di marmo, pareti grigie, pavimento in marmo, lavabo sottopiano, top in quarzite, pavimento bianco, porta doccia a battente, top bianco, panca da doccia, due lavabi, mobile bagno incassato, soffitto a volta e pareti in legno
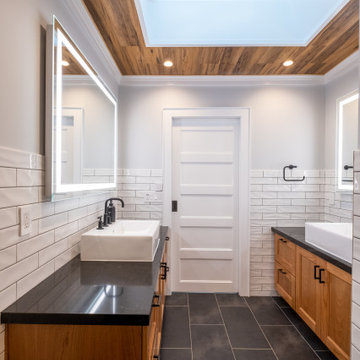
Idee per una stanza da bagno padronale contemporanea di medie dimensioni con ante in stile shaker, ante in legno scuro, vasca ad alcova, vasca/doccia, piastrelle bianche, piastrelle diamantate, pavimento in gres porcellanato, lavabo a bacinella, top in superficie solida, pavimento grigio, porta doccia scorrevole, top nero, toilette, due lavabi, mobile bagno incassato e soffitto in legno

Lee & James wanted to update to their primary bathroom and ensuite closet. It was a small space that had a few pain points. The closet footprint was minimal and didn’t allow for sufficient organization of their wardrobe, a daily struggle for the couple. In addition, their ensuite bathroom had a shower that was petite, and the door from the bedroom was glass paned so it didn’t provide privacy. Also, the room had no bathtub – something they had desired for the ten years they’d lived in the home. The bedroom had an indent that took up much of one wall with a large wardrobe inside. Nice, but it didn’t take the place of a robust closet.
The McAdams team helped the clients create a design that extended the already cantilevered area where the primary bathroom sat to give the room a little more square footage, which allowed us to include all the items the couple desired. The indent and wardrobe in the primary bedroom wall were removed so that the interior of the wall could be incorporated as additional closet space. New sconces were placed on either side of the bed, and a ceiling fan was added overhead for ultimate comfort on warm summer evenings.
The former closet area was repurposed to create the couple’s new and improved (and now much larger) shower. Beautiful Bianco St. Croix tile was installed on the walls and floor of the shower and a frameless glass door highlighting the fabulous Brizo rainshower head and Delta adjustable handheld showerhead all combine to provide the ultimate showering experience. A gorgeous walnut vanity with a Calacutta Gold Honed Marble slab top (that coordinates with the kitchen) replaced the old cabinet. A matte black Pottery Barn Vintage Pill Shaped Mirror was placed above the undermount sink, while a striking LED pendant serves as the main light source. The newly added square footage allows for a Victoria and Albert stand-alone soaking tub with an adjacent towel warmer, all of which almost makes you forget you’re in a home and not a high-end spa. Finally, just past the new Toto toilet with bidet, the couple got their new, large walk-in closet with customized storage solutions for their individual needs. The transformation absolutely helped Lee and James love their home again!
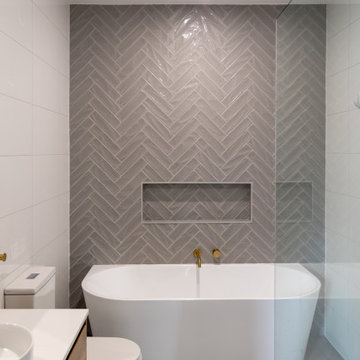
Ispirazione per una piccola stanza da bagno per bambini minimalista con ante lisce, ante in legno scuro, vasca freestanding, doccia aperta, WC a due pezzi, piastrelle bianche, piastrelle in gres porcellanato, pareti bianche, pavimento in gres porcellanato, lavabo a bacinella, top in superficie solida, pavimento grigio, doccia aperta, top bianco, nicchia, un lavabo, mobile bagno sospeso e soffitto a volta
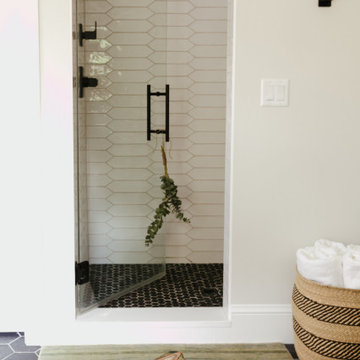
This is a 1906 Denver Square next to our city’s beautiful City Park! This was a sizable remodel that expanded the size of the home on two stories.
Idee per una stanza da bagno padronale contemporanea di medie dimensioni con ante con riquadro incassato, ante in legno scuro, vasca freestanding, pareti bianche, pavimento in gres porcellanato, lavabo sottopiano, pavimento nero, top bianco, un lavabo, mobile bagno incassato e soffitto a volta
Idee per una stanza da bagno padronale contemporanea di medie dimensioni con ante con riquadro incassato, ante in legno scuro, vasca freestanding, pareti bianche, pavimento in gres porcellanato, lavabo sottopiano, pavimento nero, top bianco, un lavabo, mobile bagno incassato e soffitto a volta
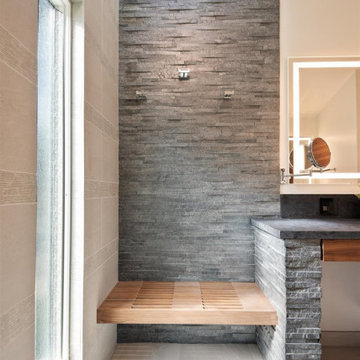
His and Hers Flat-panel dark wood cabinets contrasts with the neutral tile and deep textured countertop. A skylight draws in light and creates a feeling of spaciousness through the glass shower enclosure and a stunning natural stone full height backsplash brings depth to the entire space.
Straight lines, sharp corners, and general minimalism, this masculine bathroom is a cool, intriguing exploration of modern design features.
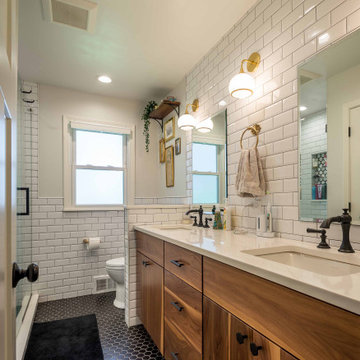
Idee per una stretta e lunga stanza da bagno padronale moderna di medie dimensioni con ante a filo, ante in legno scuro, doccia alcova, WC monopezzo, piastrelle bianche, piastrelle diamantate, pareti bianche, pavimento con piastrelle in ceramica, lavabo sottopiano, top in quarzite, pavimento nero, porta doccia scorrevole, top bianco, due lavabi, mobile bagno freestanding, soffitto in carta da parati e carta da parati
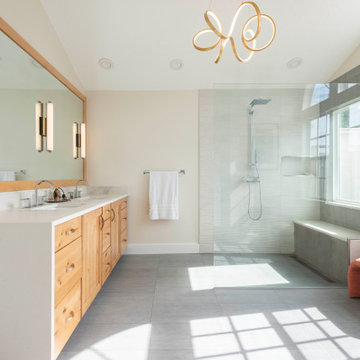
Idee per una stanza da bagno padronale design di medie dimensioni con mobile bagno incassato, ante in stile shaker, ante in legno scuro, doccia a filo pavimento, pareti beige, lavabo sottopiano, pavimento grigio, doccia aperta, top bianco, nicchia, panca da doccia, due lavabi e soffitto a volta
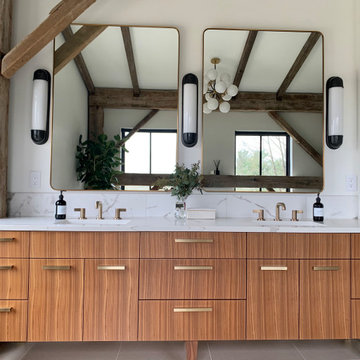
Esempio di una grande stanza da bagno padronale minimalista con ante lisce, ante in legno scuro, vasca freestanding, doccia alcova, pareti bianche, pavimento in gres porcellanato, lavabo sottopiano, top in quarzite, pavimento bianco, porta doccia a battente, top bianco, toilette, due lavabi, mobile bagno freestanding e travi a vista
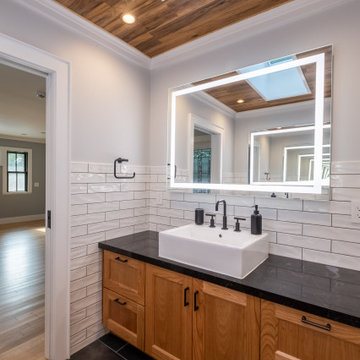
Idee per una stanza da bagno padronale design di medie dimensioni con ante in stile shaker, ante in legno scuro, vasca ad alcova, vasca/doccia, piastrelle bianche, piastrelle diamantate, pavimento in gres porcellanato, lavabo a bacinella, top in superficie solida, pavimento grigio, porta doccia scorrevole, top nero, toilette, due lavabi, mobile bagno incassato e soffitto in legno
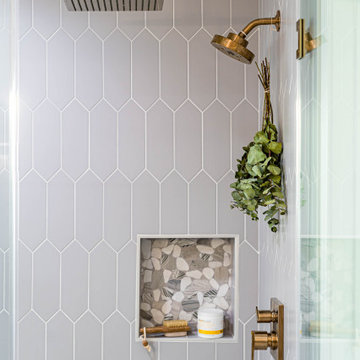
This new construction project features a breathtaking shower with gorgeous wall tiles, a free-standing tub, and elegant gold fixtures that bring a sense of luxury to your home. The white marble flooring adds a touch of classic elegance, while the wood cabinetry in the vanity creates a warm, inviting feel. With modern design elements and high-quality construction, this bathroom remodel is the perfect way to showcase your sense of style and enjoy a relaxing, spa-like experience every day.
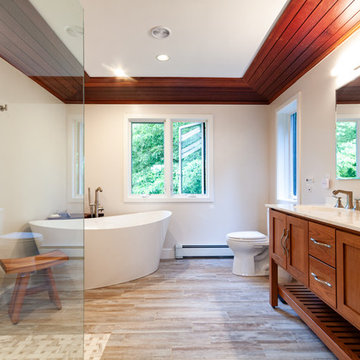
Esempio di una grande stanza da bagno padronale con ante in stile shaker, ante in legno scuro, vasca freestanding, doccia a filo pavimento, piastrelle beige, piastrelle di marmo, pavimento in gres porcellanato, lavabo integrato, top in superficie solida, pavimento marrone, doccia aperta, top bianco, due lavabi, mobile bagno freestanding e soffitto in legno

Foto di una grande stanza da bagno padronale con ante lisce, ante in legno scuro, zona vasca/doccia separata, piastrelle grigie, piastrelle di cemento, pareti grigie, pavimento con piastrelle in ceramica, lavabo a bacinella, top in quarzo composito, pavimento nero, porta doccia a battente, top marrone, due lavabi, mobile bagno incassato e soffitto in perlinato
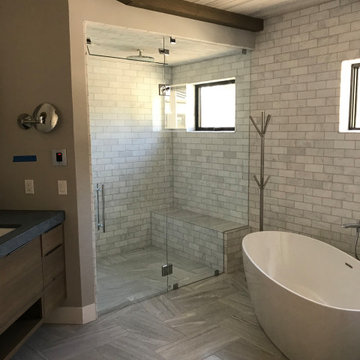
Foto di una stanza da bagno padronale con ante lisce, ante in legno scuro, vasca freestanding, doccia aperta, piastrelle grigie, pareti beige, lavabo sottopiano, pavimento grigio, porta doccia a battente, top nero, panca da doccia, due lavabi, mobile bagno sospeso e travi a vista
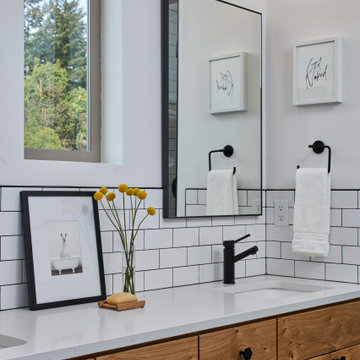
Idee per una stanza da bagno padronale country di medie dimensioni con ante in stile shaker, ante in legno scuro, doccia alcova, WC monopezzo, piastrelle bianche, piastrelle in ceramica, pareti bianche, pavimento con piastrelle in ceramica, lavabo sottopiano, top in quarzo composito, pavimento nero, porta doccia a battente, top bianco, due lavabi, mobile bagno incassato e soffitto a volta
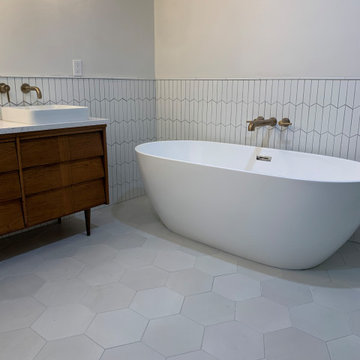
Walk in shower
Immagine di una stanza da bagno padronale classica di medie dimensioni con consolle stile comò, ante in legno scuro, vasca freestanding, doccia ad angolo, WC a due pezzi, piastrelle bianche, piastrelle a mosaico, pareti bianche, pavimento in gres porcellanato, lavabo sottopiano, top in quarzite, pavimento grigio, porta doccia a battente, top bianco, due lavabi, mobile bagno freestanding, travi a vista e boiserie
Immagine di una stanza da bagno padronale classica di medie dimensioni con consolle stile comò, ante in legno scuro, vasca freestanding, doccia ad angolo, WC a due pezzi, piastrelle bianche, piastrelle a mosaico, pareti bianche, pavimento in gres porcellanato, lavabo sottopiano, top in quarzite, pavimento grigio, porta doccia a battente, top bianco, due lavabi, mobile bagno freestanding, travi a vista e boiserie
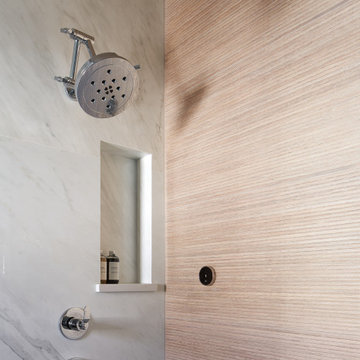
Esempio di una stanza da bagno padronale contemporanea di medie dimensioni con nessun'anta, pareti bianche, pavimento in gres porcellanato, porta doccia a battente, top beige, panca da doccia, un lavabo, mobile bagno sospeso, soffitto a volta, top in quarzo composito, ante in legno scuro, doccia a filo pavimento, WC monopezzo, piastrelle bianche, lavabo sottopiano e pavimento grigio
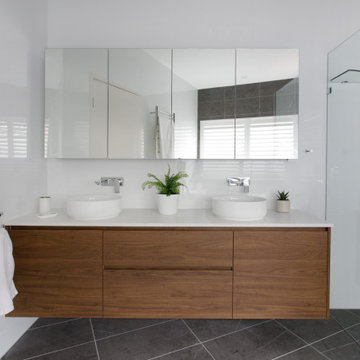
Large open bathroom with a floating double vanity and an open shower. Clean lines and natural materials create a simple and functional bathroom space.
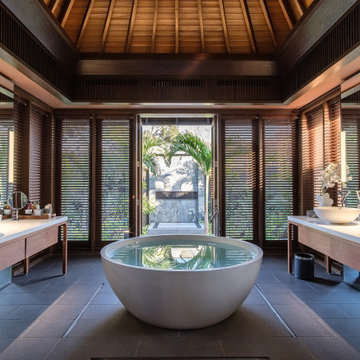
Set in the rural hinterland outside Pune, India, 42 Wagholi is an impeccably crafted weekend house that blurs architecture, interiors and landscape. Large and generous bathrooms open into private courtyards and feature nature-inspired materials like our apaiserMARBLE® pieces in a custom cream finish.
Designed by Dar & Wagh
Photo credits: Suleiman Merchant and Deepak Kaw

Both eclectic and refined, the bathrooms at our Summer Hill project are unique and reflects the owners lifestyle. Beach style, yet unequivocally elegant the floors feature encaustic concrete tiles paired with elongated white subway tiles. Aged brass taper by Brodware is featured as is a freestanding black bath and fittings and a custom made timber vanity.
Bagni con ante in legno scuro - Foto e idee per arredare
9

