Bagni con ante in legno scuro e WC sospeso - Foto e idee per arredare
Filtra anche per:
Budget
Ordina per:Popolari oggi
81 - 100 di 4.957 foto
1 di 3

Photo : Romain Ricard
Foto di un piccolo bagno di servizio minimal con ante a filo, ante in legno scuro, WC sospeso, piastrelle beige, piastrelle in ceramica, pareti beige, pavimento con piastrelle in ceramica, lavabo a consolle, top in quarzite, pavimento beige, top nero e mobile bagno sospeso
Foto di un piccolo bagno di servizio minimal con ante a filo, ante in legno scuro, WC sospeso, piastrelle beige, piastrelle in ceramica, pareti beige, pavimento con piastrelle in ceramica, lavabo a consolle, top in quarzite, pavimento beige, top nero e mobile bagno sospeso

the main bathroom was to be a timeless, elegant sanctuary, to create a sense of peace within a busy home. We chose a neutrality and understated colour palette which evokes a feeling a calm, and allows the brushed brass fittings and free standing bath to become the focus.

Immagine di una stanza da bagno contemporanea con ante in legno scuro, doccia alcova, WC sospeso, piastrelle bianche, piastrelle diamantate, pareti bianche, lavabo sospeso, pavimento multicolore, porta doccia a battente, top bianco, un lavabo e mobile bagno freestanding
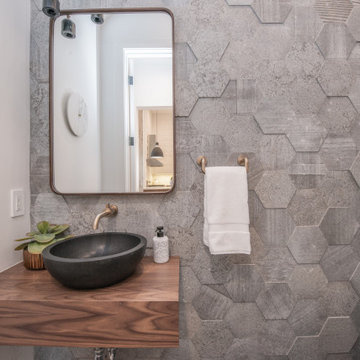
Bel Air - Serene Elegance. This collection was designed with cool tones and spa-like qualities to create a space that is timeless and forever elegant.
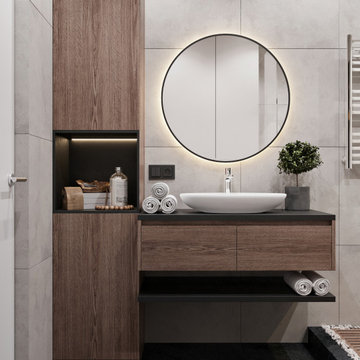
Foto di una stanza da bagno padronale design di medie dimensioni con ante lisce, vasca freestanding, vasca/doccia, WC sospeso, piastrelle grigie, piastrelle in gres porcellanato, pareti grigie, lavabo a bacinella, pavimento nero, doccia con tenda, top nero, ante in legno scuro, pavimento in gres porcellanato e top in superficie solida

The new vanity wall is ready for it's close up. Lovely mix of colors, materials, and textures makes this space a pleasure to use every morning and night. In addition, the vanity offers surprising amount of closed and open storage.
Bob Narod, Photographer

Foto di una stanza da bagno padronale minimalista di medie dimensioni con ante lisce, ante in legno scuro, doccia ad angolo, WC sospeso, piastrelle bianche, piastrelle in gres porcellanato, pareti grigie, pavimento in gres porcellanato, lavabo sottopiano, top in quarzo composito, pavimento grigio, porta doccia a battente e top bianco

photos by Pedro Marti
This large light-filled open loft in the Tribeca neighborhood of New York City was purchased by a growing family to make into their family home. The loft, previously a lighting showroom, had been converted for residential use with the standard amenities but was entirely open and therefore needed to be reconfigured. One of the best attributes of this particular loft is its extremely large windows situated on all four sides due to the locations of neighboring buildings. This unusual condition allowed much of the rear of the space to be divided into 3 bedrooms/3 bathrooms, all of which had ample windows. The kitchen and the utilities were moved to the center of the space as they did not require as much natural lighting, leaving the entire front of the loft as an open dining/living area. The overall space was given a more modern feel while emphasizing it’s industrial character. The original tin ceiling was preserved throughout the loft with all new lighting run in orderly conduit beneath it, much of which is exposed light bulbs. In a play on the ceiling material the main wall opposite the kitchen was clad in unfinished, distressed tin panels creating a focal point in the home. Traditional baseboards and door casings were thrown out in lieu of blackened steel angle throughout the loft. Blackened steel was also used in combination with glass panels to create an enclosure for the office at the end of the main corridor; this allowed the light from the large window in the office to pass though while creating a private yet open space to work. The master suite features a large open bath with a sculptural freestanding tub all clad in a serene beige tile that has the feel of concrete. The kids bath is a fun play of large cobalt blue hexagon tile on the floor and rear wall of the tub juxtaposed with a bright white subway tile on the remaining walls. The kitchen features a long wall of floor to ceiling white and navy cabinetry with an adjacent 15 foot island of which half is a table for casual dining. Other interesting features of the loft are the industrial ladder up to the small elevated play area in the living room, the navy cabinetry and antique mirror clad dining niche, and the wallpapered powder room with antique mirror and blackened steel accessories.

Master Bathroom
Cesar Rubio Photography
Webb Construction
Esempio di una stanza da bagno padronale contemporanea di medie dimensioni con consolle stile comò, ante in legno scuro, vasca da incasso, doccia a filo pavimento, WC sospeso, lastra di pietra, pareti grigie, pavimento in pietra calcarea, lavabo integrato, top in superficie solida, pavimento grigio e porta doccia scorrevole
Esempio di una stanza da bagno padronale contemporanea di medie dimensioni con consolle stile comò, ante in legno scuro, vasca da incasso, doccia a filo pavimento, WC sospeso, lastra di pietra, pareti grigie, pavimento in pietra calcarea, lavabo integrato, top in superficie solida, pavimento grigio e porta doccia scorrevole
Lauren Colton
Immagine di una piccola stanza da bagno padronale minimalista con ante lisce, ante in legno scuro, doccia alcova, WC sospeso, piastrelle bianche, piastrelle in ceramica, pareti bianche, pavimento con piastrelle in ceramica, lavabo integrato, top in quarzo composito, pavimento blu e doccia aperta
Immagine di una piccola stanza da bagno padronale minimalista con ante lisce, ante in legno scuro, doccia alcova, WC sospeso, piastrelle bianche, piastrelle in ceramica, pareti bianche, pavimento con piastrelle in ceramica, lavabo integrato, top in quarzo composito, pavimento blu e doccia aperta
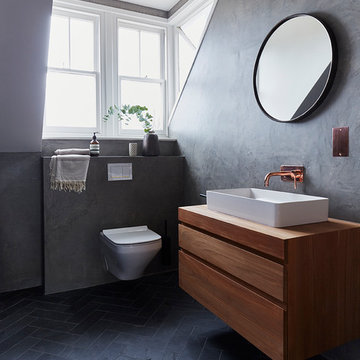
Foto di una stanza da bagno con doccia minimalista con ante lisce, ante in legno scuro, WC sospeso, pareti grigie, lavabo a bacinella, top in legno, pavimento nero e top marrone
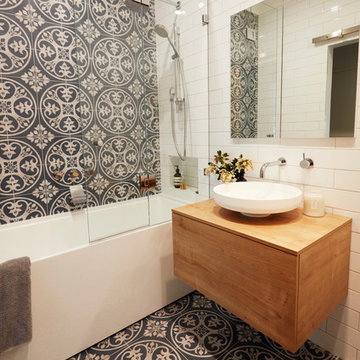
A small family bathroom with style that packs some punch. Feature tiles to wall and floor matched with a crisp white subway tile on the remaining walls. A floating vanity, recessed cabinet and wall hung toilet ensure that every single cm counts. Photography by Jason Denton
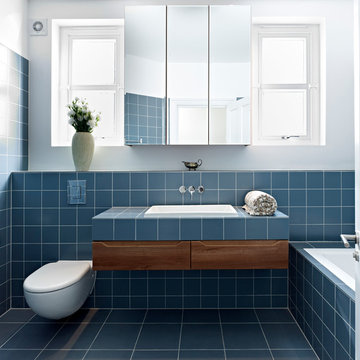
David Churchill
Foto di una stanza da bagno contemporanea di medie dimensioni con ante in legno scuro, top piastrellato, vasca da incasso, lavabo da incasso, WC sospeso, piastrelle blu, pareti bianche e ante lisce
Foto di una stanza da bagno contemporanea di medie dimensioni con ante in legno scuro, top piastrellato, vasca da incasso, lavabo da incasso, WC sospeso, piastrelle blu, pareti bianche e ante lisce
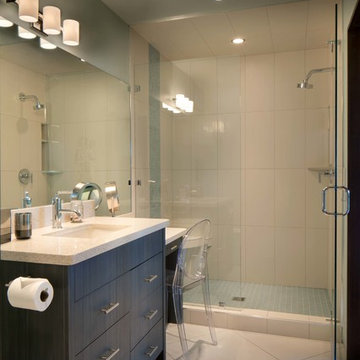
Gibeon Photography
Idee per una grande stanza da bagno padronale moderna con lavabo a bacinella, ante in legno scuro, top in granito, doccia alcova, WC sospeso, piastrelle bianche, pareti grigie e parquet chiaro
Idee per una grande stanza da bagno padronale moderna con lavabo a bacinella, ante in legno scuro, top in granito, doccia alcova, WC sospeso, piastrelle bianche, pareti grigie e parquet chiaro
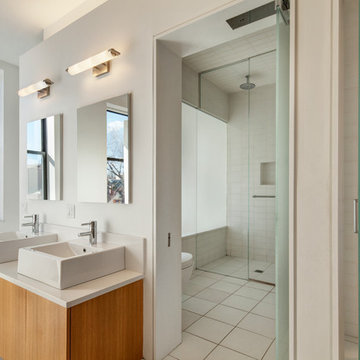
Darris Harris
Ispirazione per una grande stanza da bagno padronale design con ante lisce, ante in legno scuro, zona vasca/doccia separata, WC sospeso, piastrelle beige, pareti bianche, pavimento con piastrelle in ceramica, lavabo a consolle, top in quarzo composito, pavimento beige e porta doccia scorrevole
Ispirazione per una grande stanza da bagno padronale design con ante lisce, ante in legno scuro, zona vasca/doccia separata, WC sospeso, piastrelle beige, pareti bianche, pavimento con piastrelle in ceramica, lavabo a consolle, top in quarzo composito, pavimento beige e porta doccia scorrevole

Palo Alto Coastwise midcentury tract home remodel. Universal design with floating cast concrete countertop and angled cabinets. Accessible bathroom design.
Sonoma Cast Stone trough sink
Jazz Glass wall tiles
Color Consulting: Penelope Jones Interior Design
Photo credit: Devon Carlock
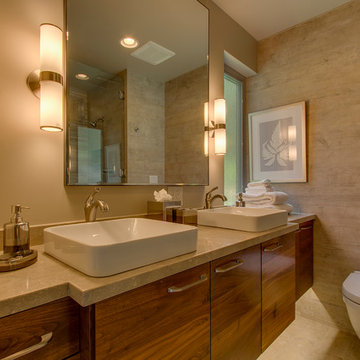
The modern style of this bath is present with smooth lines and contemporary fixtures
Immagine di un'ampia stanza da bagno con doccia moderna con lavabo sottopiano, ante lisce, ante in legno scuro, top in pietra calcarea, vasca freestanding, WC sospeso, piastrelle grigie, piastrelle in ceramica, pareti grigie e pavimento con piastrelle in ceramica
Immagine di un'ampia stanza da bagno con doccia moderna con lavabo sottopiano, ante lisce, ante in legno scuro, top in pietra calcarea, vasca freestanding, WC sospeso, piastrelle grigie, piastrelle in ceramica, pareti grigie e pavimento con piastrelle in ceramica
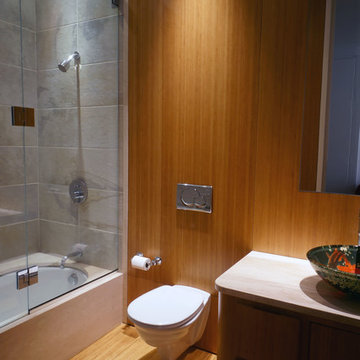
Foto di una stanza da bagno padronale tradizionale di medie dimensioni con lavabo a bacinella, ante lisce, ante in legno scuro, top in legno, vasca ad alcova, vasca/doccia, WC sospeso, piastrelle in pietra e pareti marroni
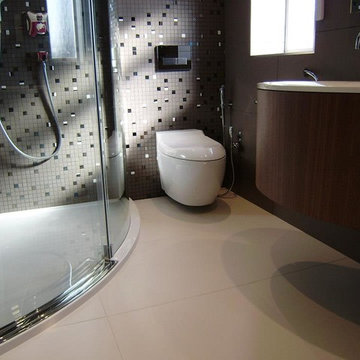
Recently completed by Reflections Studio, this bathroom uses Burgbad furniture from Germany, the basin is unique with the hidden waste system that makes it appear seamless. Large format wall tiling was used to create a feeling of more space in the small en-suite (a key design principle for smaller rooms) with a earth tone charcoal grey complimented with a feature hand cut mosaic backwall featuring glass and mirror elements.
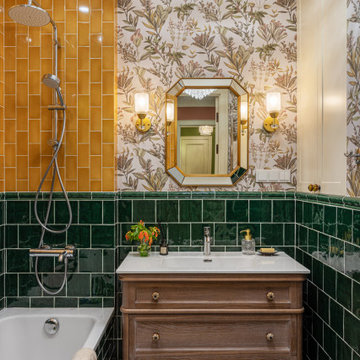
Foto di una stanza da bagno padronale classica di medie dimensioni con ante con bugna sagomata, ante in legno scuro, vasca ad alcova, vasca/doccia, WC sospeso, piastrelle multicolore, piastrelle in ceramica, pareti multicolore, pavimento con piastrelle in ceramica, lavabo da incasso, un lavabo e mobile bagno freestanding
Bagni con ante in legno scuro e WC sospeso - Foto e idee per arredare
5

