Bagni con ante in legno scuro e WC monopezzo - Foto e idee per arredare
Filtra anche per:
Budget
Ordina per:Popolari oggi
141 - 160 di 20.918 foto
1 di 3
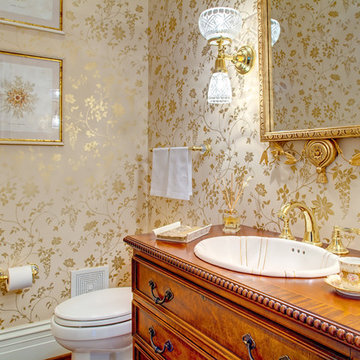
Ispirazione per un bagno di servizio vittoriano di medie dimensioni con consolle stile comò, ante in legno scuro, WC monopezzo, pareti multicolore, parquet scuro, lavabo da incasso, top in legno e top marrone
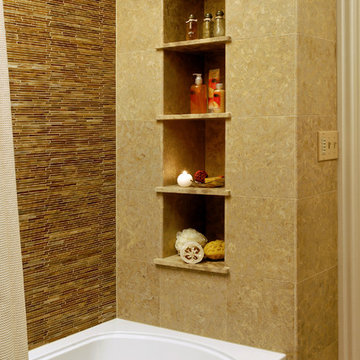
Rockville, Maryland Modern Bathroom
#JenniferGilmer
www.gilmerkitchens.com
Photography by Bob Narod
Ispirazione per una piccola stanza da bagno padronale moderna con ante lisce, ante in legno scuro, vasca ad alcova, vasca/doccia, piastrelle multicolore, pareti beige, lavabo sottopiano, top in granito, WC monopezzo, piastrelle a listelli, pavimento in gres porcellanato, pavimento beige e doccia con tenda
Ispirazione per una piccola stanza da bagno padronale moderna con ante lisce, ante in legno scuro, vasca ad alcova, vasca/doccia, piastrelle multicolore, pareti beige, lavabo sottopiano, top in granito, WC monopezzo, piastrelle a listelli, pavimento in gres porcellanato, pavimento beige e doccia con tenda
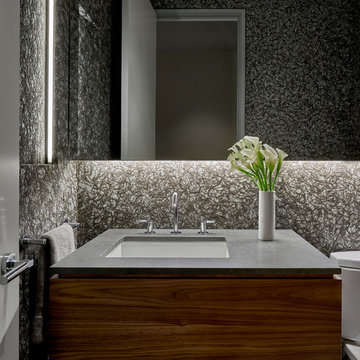
Idee per un bagno di servizio minimal di medie dimensioni con ante lisce, ante in legno scuro, WC monopezzo, pareti grigie, lavabo sottopiano e top in quarzite
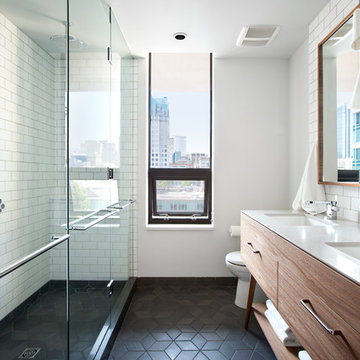
Photo: Ema Peter
This 1,110 square foot loft in Vancouver’s Crosstown neighbourhood was completely renovated for a young professional couple splitting their time between Vancouver and New York.

Every luxury home needs a master suite, and what a master suite without a luxurious master bath?! Fratantoni Luxury Estates design-builds the most elegant Master Bathrooms in Arizona!
For more inspiring photos and bathroom ideas follow us on Facebook, Pinterest, Twitter and Instagram!
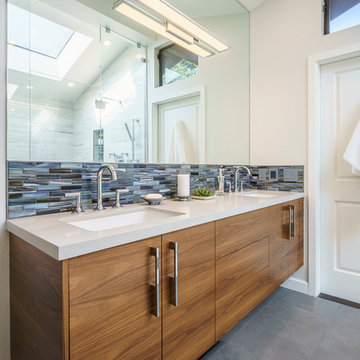
This floating walnut vanity is 72” long with two rectangular sinks, lending it a contemporary feel. The walnut grain runs horizontally and is consistent from one cabinet to the next (grain matched).
The 10” high backsplash captures the full height of the gooseneck faucets (Odin by Brizo). The glass tile is also installed horizontally and is repeated in both shower niches, thereby tying the two spaces together and adding an element of color to the master bathroom.
Andrew McKinney Photography
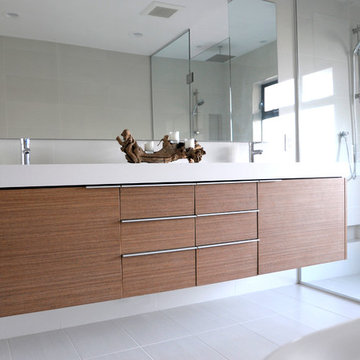
The custom built vanity is wall-mounted (floating) with a 3 inch thick mitered countertop edge. The shower glass is mounted using U-channels rather than clamps to create a cleaner, seamless look. The shower tile continues outside the shower and runs around the vanity and the mirror. The mirror is mounted on plywood and thus appears to float above the tile.
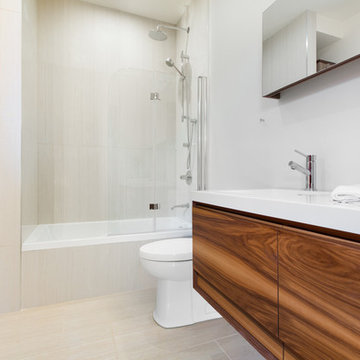
Photo at work
Ispirazione per una stanza da bagno padronale minimal di medie dimensioni con lavabo integrato, ante lisce, ante in legno scuro, top in quarzo composito, vasca con piedi a zampa di leone, vasca/doccia, WC monopezzo, piastrelle beige, piastrelle in gres porcellanato, pareti grigie e pavimento in gres porcellanato
Ispirazione per una stanza da bagno padronale minimal di medie dimensioni con lavabo integrato, ante lisce, ante in legno scuro, top in quarzo composito, vasca con piedi a zampa di leone, vasca/doccia, WC monopezzo, piastrelle beige, piastrelle in gres porcellanato, pareti grigie e pavimento in gres porcellanato

Originally a nearly three-story tall 1920’s European-styled home was turned into a modern villa for work and home. A series of low concrete retaining wall planters and steps gradually takes you up to the second level entry, grounding or anchoring the house into the site, as does a new wrap around veranda and trellis. Large eave overhangs on the upper roof were designed to give the home presence and were accented with a Mid-century orange color. The new master bedroom addition white box creates a better sense of entry and opens to the wrap around veranda at the opposite side. Inside the owners live on the lower floor and work on the upper floor with the garage basement for storage, archives and a ceramics studio. New windows and open spaces were created for the graphic designer owners; displaying their mid-century modern furnishings collection.
A lot of effort went into attempting to lower the house visually by bringing the ground plane higher with the concrete retaining wall planters, steps, wrap around veranda and trellis, and the prominent roof with exaggerated overhangs. That the eaves were painted orange is a cool reflection of the owner’s Dutch heritage. Budget was a driver for the project and it was determined that the footprint of the home should have minimal extensions and that the new windows remain in the same relative locations as the old ones. Wall removal was utilized versus moving and building new walls where possible.
Photo Credit: John Sutton Photography.
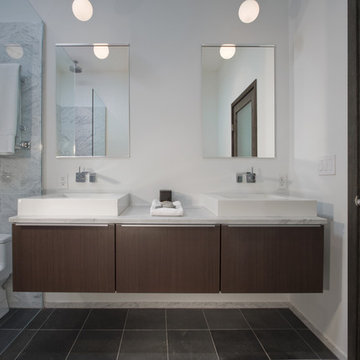
The Master Bathroom in this house, built in 1967 by an architect for his own family, had adequate space and an existing skylight, but was rooted in the 1960s with it’s dark marbled laminate tops and dated cabinetry and tile. The clients and I worked closely together to update the space for their 21st century lifestyle, which meant updating the divided layout and removing an unnecessary bidet.
Project:: Partners 4, Design
Kitchen & Bath Designer:: John B.A. Idstrom II
Cabinetry:: Poggenpohl
Photography:: Gilbertson Photography

Idee per una piccola stanza da bagno padronale moderna con ante lisce, ante in legno scuro, doccia alcova, WC monopezzo, piastrelle in ceramica, pareti bianche, pavimento in gres porcellanato, lavabo sottopiano, top in quarzo composito, pavimento nero, porta doccia a battente e top bianco
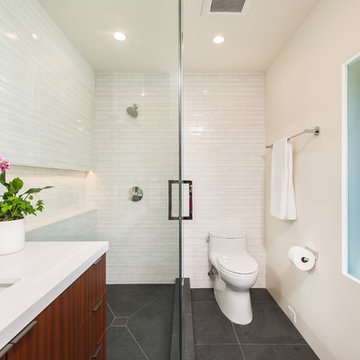
Unlimited Style Photography
Foto di una piccola stanza da bagno con doccia design con ante lisce, ante in legno scuro, doccia ad angolo, WC monopezzo, piastrelle bianche, piastrelle in pietra, pareti bianche, pavimento in ardesia, lavabo sottopiano e top in quarzo composito
Foto di una piccola stanza da bagno con doccia design con ante lisce, ante in legno scuro, doccia ad angolo, WC monopezzo, piastrelle bianche, piastrelle in pietra, pareti bianche, pavimento in ardesia, lavabo sottopiano e top in quarzo composito

Foto di un bagno di servizio classico di medie dimensioni con consolle stile comò, ante in legno scuro, pareti bianche, parquet scuro, lavabo a bacinella, top in quarzo composito, WC monopezzo e pavimento marrone

An elegant bathroom with bespoke cabinet, back-lit quartzite stone counter, white & gold koi wallpaper.
Immagine di una grande stanza da bagno tradizionale con ante a filo, ante in legno scuro, doccia ad angolo, WC monopezzo, lastra di pietra, parquet chiaro, lavabo da incasso, top in quarzite, porta doccia a battente, top bianco, un lavabo, mobile bagno incassato e carta da parati
Immagine di una grande stanza da bagno tradizionale con ante a filo, ante in legno scuro, doccia ad angolo, WC monopezzo, lastra di pietra, parquet chiaro, lavabo da incasso, top in quarzite, porta doccia a battente, top bianco, un lavabo, mobile bagno incassato e carta da parati

Want to get away from it all? This combo tub and steam shower primary bathroom will take the stress of the day away instantly!
Idee per una grande stanza da bagno padronale moderna con ante lisce, ante in legno scuro, vasca sottopiano, zona vasca/doccia separata, WC monopezzo, piastrelle bianche, piastrelle in gres porcellanato, pareti bianche, pavimento con piastrelle in ceramica, lavabo sottopiano, top in quarzo composito, pavimento bianco, porta doccia a battente, top grigio, toilette, due lavabi e mobile bagno sospeso
Idee per una grande stanza da bagno padronale moderna con ante lisce, ante in legno scuro, vasca sottopiano, zona vasca/doccia separata, WC monopezzo, piastrelle bianche, piastrelle in gres porcellanato, pareti bianche, pavimento con piastrelle in ceramica, lavabo sottopiano, top in quarzo composito, pavimento bianco, porta doccia a battente, top grigio, toilette, due lavabi e mobile bagno sospeso

Modern Mid-Century style primary bathroom remodeling in Alexandria, VA with walnut flat door vanity, light gray painted wall, gold fixtures, black accessories, subway wall and star patterned porcelain floor tiles.

Ispirazione per una stanza da bagno padronale tradizionale con ante in stile shaker, ante in legno scuro, vasca/doccia, WC monopezzo, lavabo da incasso, top in quarzite, pavimento grigio, doccia con tenda, top bianco, due lavabi, mobile bagno incassato e carta da parati

For the primary bath renovation on the second level, we slightly expanded the footprint of the bathroom by incorporating an existing closet and short hallway. The inviting new bath is black and gray with gold tile accents and now has a double sink vanity with warm wood tones.

Medicine cabinets with integrated lighting provide ample storage at the vanity and a hotelier was mounted over the window for additional towel storage near the shower.

After raising this roman tub, we fit a mix of neutral patterns into this beautiful space for a tranquil midcentury primary suite designed by Kennedy Cole Interior Design.
Bagni con ante in legno scuro e WC monopezzo - Foto e idee per arredare
8

