Bagni con ante in legno scuro e vasca sottopiano - Foto e idee per arredare
Filtra anche per:
Budget
Ordina per:Popolari oggi
181 - 200 di 2.276 foto
1 di 3
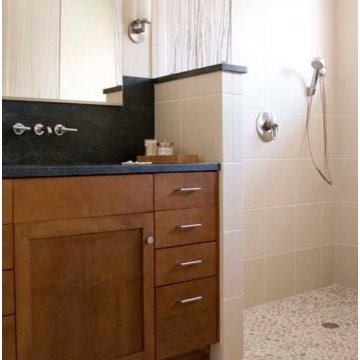
Idee per una stanza da bagno contemporanea con lavabo sottopiano, ante lisce, ante in legno scuro, top in granito, vasca sottopiano, doccia doppia, WC a due pezzi, piastrelle beige e piastrelle in pietra
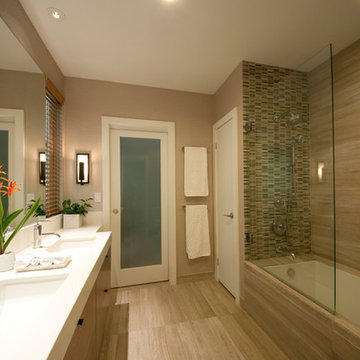
{Photo Credit: Dan Murakami}
Immagine di una stanza da bagno contemporanea con lavabo sottopiano, ante lisce, ante in legno scuro, top in quarzite, vasca sottopiano, vasca/doccia, WC a due pezzi, piastrelle grigie e piastrelle in pietra
Immagine di una stanza da bagno contemporanea con lavabo sottopiano, ante lisce, ante in legno scuro, top in quarzite, vasca sottopiano, vasca/doccia, WC a due pezzi, piastrelle grigie e piastrelle in pietra
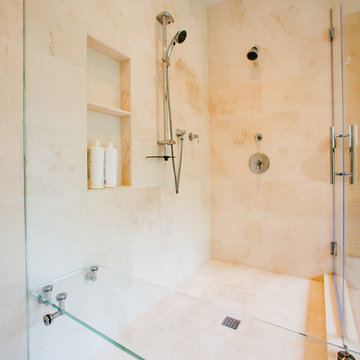
Photos By Shawn Lortie Photography
Idee per una stanza da bagno padronale contemporanea di medie dimensioni con doccia ad angolo, piastrelle beige, ante lisce, ante in legno scuro, vasca sottopiano, piastrelle in ceramica, pareti beige, pavimento con piastrelle in ceramica, lavabo sottopiano, top in superficie solida, pavimento beige, porta doccia a battente, nicchia e panca da doccia
Idee per una stanza da bagno padronale contemporanea di medie dimensioni con doccia ad angolo, piastrelle beige, ante lisce, ante in legno scuro, vasca sottopiano, piastrelle in ceramica, pareti beige, pavimento con piastrelle in ceramica, lavabo sottopiano, top in superficie solida, pavimento beige, porta doccia a battente, nicchia e panca da doccia
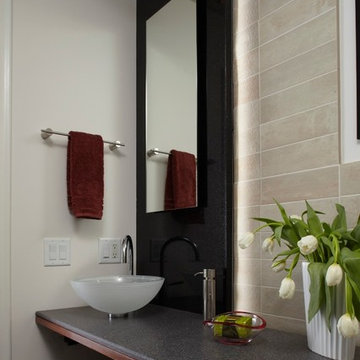
An elegant combination of dary gray Avonite, Mahogany Treefrog veneer, absolute black granit and beige Royal Mosa Domain wall tile.
Blomus bathroom hardware was used throughout the project
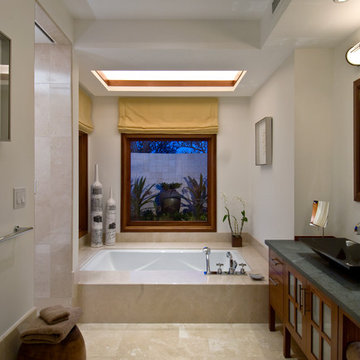
View of the master bathroom. A coffered ceiling accents the bathtub, and a hot tub is positioned just outside the window. A coral wall provides privacy. The shower enclosure and toilet room are on the left, the double vanity on the right.
Hal Lum
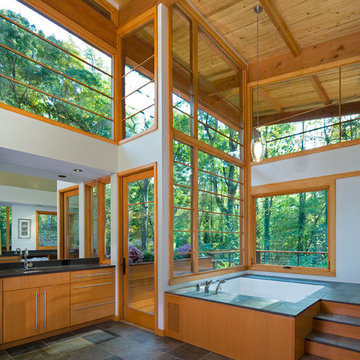
Master Bath
Photo Credit: Rion Rizzo/Creative Sources Photography
Idee per un'ampia stanza da bagno padronale contemporanea con ante lisce, ante in legno scuro, vasca sottopiano, pareti bianche, pavimento in ardesia, lavabo sottopiano e top in granito
Idee per un'ampia stanza da bagno padronale contemporanea con ante lisce, ante in legno scuro, vasca sottopiano, pareti bianche, pavimento in ardesia, lavabo sottopiano e top in granito
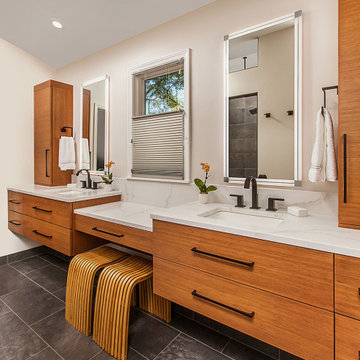
Unique to this bathroom is the singular wall hung vanity wall. Horizontal bamboo mixed perfectly with the oversized porcelain tiles, clean white quartz countertops and black fixtures. Backlit vanity mirrors kept the minimalistic design intact.
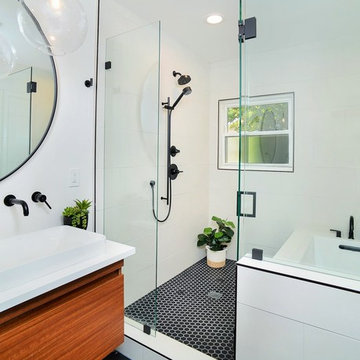
What began as an awkward and inefficient layout turned into a sleek, high contrast bath with a dose of modern warmth perfect for my client's growing family. The footprint (and even the window!) remained the same while the rest was gutted and redesigned to include a double vanity with storage and a wet space that combines the walk-in shower and tub.

A front on view of the master bathroom cabinet work. From here you can see the local symmetry of the vanities with semi-floating white quartz shelves for decor and towels on the right. At the toe kick of the cabinets is a heat register to take the edge off of cold feet on chilly mornings. Hardly visible below the custom-built casework housing the medicine cabinets are outlets for bathroom appliances. Hiding these elements helps maintain a modern and clean aesthetic.
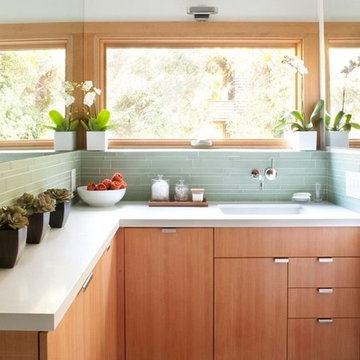
Foto di una stanza da bagno padronale moderna con ante lisce, ante in legno scuro, vasca sottopiano, vasca/doccia, piastrelle verdi, piastrelle di vetro, pareti verdi, pavimento in ardesia, lavabo sottopiano, top in quarzo composito, pavimento grigio, porta doccia a battente e top bianco

Idee per una stanza da bagno con doccia classica di medie dimensioni con ante lisce, ante in legno scuro, vasca sottopiano, vasca/doccia, WC a due pezzi, piastrelle bianche, piastrelle diamantate, pareti bianche, pavimento con piastrelle a mosaico, lavabo a bacinella, pavimento bianco, doccia con tenda, top in quarzite e top bianco

Photography by J Savage Gibson
Esempio di una stanza da bagno padronale contemporanea di medie dimensioni con ante lisce, ante in legno scuro, vasca sottopiano, vasca/doccia, piastrelle di vetro, pavimento in gres porcellanato, lavabo sottopiano, top in quarzo composito, porta doccia a battente, piastrelle blu, pavimento beige e pareti bianche
Esempio di una stanza da bagno padronale contemporanea di medie dimensioni con ante lisce, ante in legno scuro, vasca sottopiano, vasca/doccia, piastrelle di vetro, pavimento in gres porcellanato, lavabo sottopiano, top in quarzo composito, porta doccia a battente, piastrelle blu, pavimento beige e pareti bianche
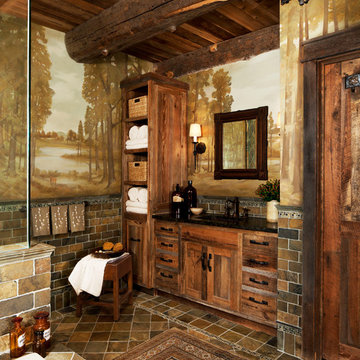
Photographer: Beth Singer
Esempio di una stanza da bagno padronale stile rurale di medie dimensioni con vasca sottopiano, doccia ad angolo, ante in legno scuro, piastrelle marroni, ante in stile shaker, pareti multicolore, pavimento con piastrelle in ceramica e top in superficie solida
Esempio di una stanza da bagno padronale stile rurale di medie dimensioni con vasca sottopiano, doccia ad angolo, ante in legno scuro, piastrelle marroni, ante in stile shaker, pareti multicolore, pavimento con piastrelle in ceramica e top in superficie solida
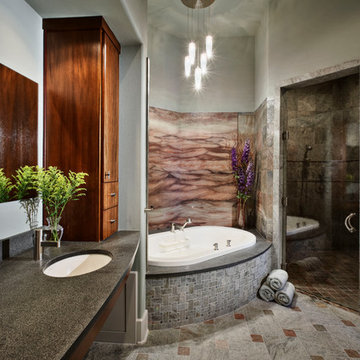
Builder: Pillar Custom Homes
Architectural Design: Austin Design Group
Photography: Gary Russ Images
Ispirazione per una stanza da bagno contemporanea con lavabo sottopiano, ante lisce, ante in legno scuro, vasca sottopiano, doccia alcova, piastrelle grigie, pavimento multicolore e top grigio
Ispirazione per una stanza da bagno contemporanea con lavabo sottopiano, ante lisce, ante in legno scuro, vasca sottopiano, doccia alcova, piastrelle grigie, pavimento multicolore e top grigio
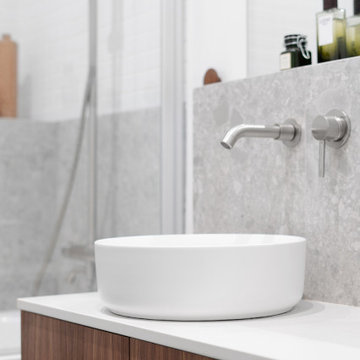
Rendez-vous au cœur du 9ème arrondissement à quelques pas de notre agence parisienne, pour découvrir un appartement haussmannien de 72m2 entièrement rénové dans un esprit chaleureux, design et coloré.
Dès l’entrée le ton est donné ! Dans cet appartement parisien, courbes et couleurs naturelles sont à l’honneur. Acheté dans son jus car inhabité depuis plusieurs années, nos équipes ont pris plaisir à lui donner un vrai coup d’éclat. Le couloir de l’entrée qui mène à la cuisine a été peint d’un vert particulièrement doux « Ombre Pelvoux » qui se marie au beige mat des nouvelles façades Havstorp Ikea et à la crédence en mosaïque signée Winckelmans. Notre coup de cœur dans ce projet : les deux arches créées dans la pièce de vie pour ouvrir le salon sur la salle à manger, initialement cloisonnés.
L’avantage de rénover un appartement délabré ? Partir de zéro et tout recommencer. Pour ce projet, rien n’a été laissé au hasard. Le brief des clients : optimiser les espaces et multiplier les rangements. Dans la chambre parentale, notre menuisier a créé un bloc qui intègre neufs tiroirs et deux penderies toute hauteur, ainsi que deux petits placards avec tablette de part et d’autre du lit qui font office de chevets. Quant au couloir qui mène à la salle de bain principale, une petite buanderie se cache dans des placards et permet à toute la famille de profiter d’une pièce spacieuse avec baignoire, double vasque et grand miroir !
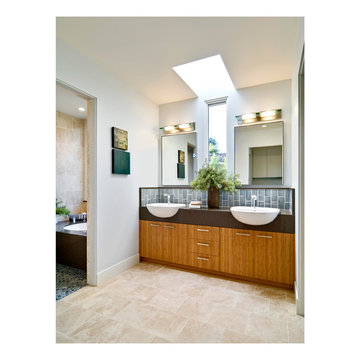
Photography by: Bob Jansons H&H Productions
Immagine di una stanza da bagno minimalista di medie dimensioni con lavabo a bacinella, ante lisce, ante in legno scuro, top in quarzite, piastrelle blu, piastrelle in ceramica, pareti blu, pavimento in pietra calcarea e vasca sottopiano
Immagine di una stanza da bagno minimalista di medie dimensioni con lavabo a bacinella, ante lisce, ante in legno scuro, top in quarzite, piastrelle blu, piastrelle in ceramica, pareti blu, pavimento in pietra calcarea e vasca sottopiano
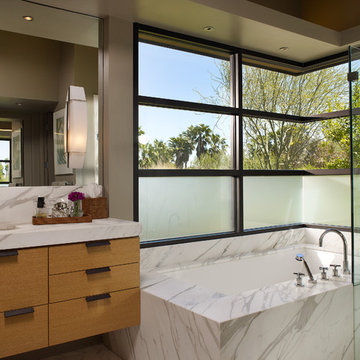
Photography by Scott Van Dyke © Scott Van Dyke Photography http://www.scottvandyke.com/
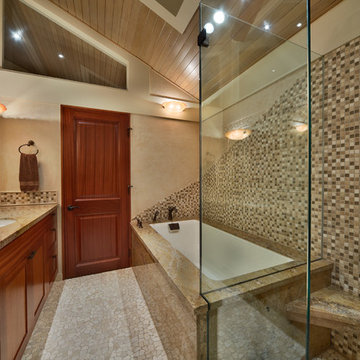
Tropical Light Photography
Esempio di una grande stanza da bagno padronale classica con ante in stile shaker, ante in legno scuro, vasca sottopiano, doccia ad angolo, piastrelle marroni, piastrelle beige, piastrelle a mosaico, pareti beige, pavimento con piastrelle di ciottoli, lavabo sottopiano e top in granito
Esempio di una grande stanza da bagno padronale classica con ante in stile shaker, ante in legno scuro, vasca sottopiano, doccia ad angolo, piastrelle marroni, piastrelle beige, piastrelle a mosaico, pareti beige, pavimento con piastrelle di ciottoli, lavabo sottopiano e top in granito

Master bath with walk in shower, big tub and double sink. The window over the tub looks out over the nearly 4,000 sf courtyard.
Idee per una grande stanza da bagno padronale design con piastrelle in gres porcellanato, ante lisce, ante in legno scuro, vasca sottopiano, doccia ad angolo, WC a due pezzi, piastrelle marroni, pareti beige, pavimento in ardesia, lavabo a bacinella, top in superficie solida, pavimento grigio, porta doccia a battente e top grigio
Idee per una grande stanza da bagno padronale design con piastrelle in gres porcellanato, ante lisce, ante in legno scuro, vasca sottopiano, doccia ad angolo, WC a due pezzi, piastrelle marroni, pareti beige, pavimento in ardesia, lavabo a bacinella, top in superficie solida, pavimento grigio, porta doccia a battente e top grigio
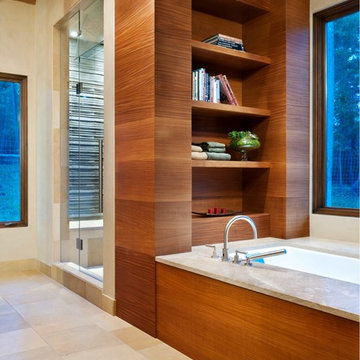
Foto di una stanza da bagno minimal con nessun'anta, ante in legno scuro, vasca sottopiano, doccia alcova e piastrelle beige
Bagni con ante in legno scuro e vasca sottopiano - Foto e idee per arredare
10

