Bagni con ante in legno scuro e vasca giapponese - Foto e idee per arredare
Filtra anche per:
Budget
Ordina per:Popolari oggi
101 - 120 di 343 foto
1 di 3
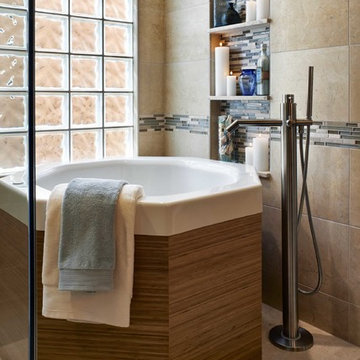
Renovated bath provides a relaxed spa experience with personal Japanese soaking tub and large walk-in shower with Teak bench. Bamboo cabinetry provides an abundance of storage and continues the Asian design theme. Ron Ruscio Photography
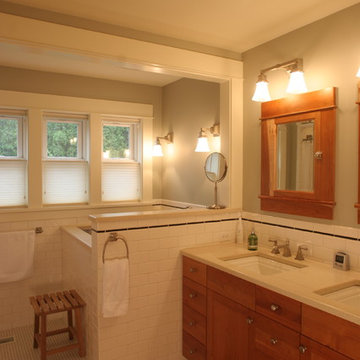
Renovated master bath with Japanese style soaking tub.
Esempio di una stanza da bagno padronale chic con lavabo sottopiano, ante in stile shaker, ante in legno scuro, top in quarzite, vasca giapponese, doccia alcova, piastrelle bianche, piastrelle diamantate, pareti verdi e pavimento in legno massello medio
Esempio di una stanza da bagno padronale chic con lavabo sottopiano, ante in stile shaker, ante in legno scuro, top in quarzite, vasca giapponese, doccia alcova, piastrelle bianche, piastrelle diamantate, pareti verdi e pavimento in legno massello medio
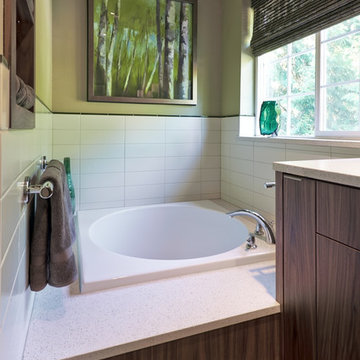
NW Architectural Photography
Ispirazione per una stanza da bagno padronale design con lavabo sottopiano, ante lisce, ante in legno scuro, top in superficie solida, vasca giapponese, doccia alcova, WC monopezzo, piastrelle bianche, piastrelle in ceramica, pareti verdi e pavimento in gres porcellanato
Ispirazione per una stanza da bagno padronale design con lavabo sottopiano, ante lisce, ante in legno scuro, top in superficie solida, vasca giapponese, doccia alcova, WC monopezzo, piastrelle bianche, piastrelle in ceramica, pareti verdi e pavimento in gres porcellanato
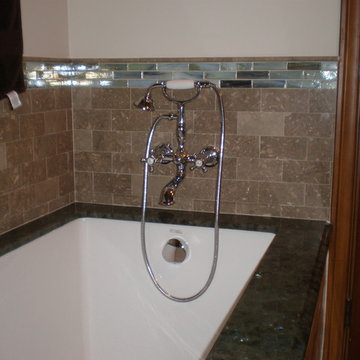
Deep tub with limestone and glass tile.
Ispirazione per una piccola stanza da bagno padronale costiera con lavabo sottopiano, ante con bugna sagomata, ante in legno scuro, top in granito, vasca giapponese, doccia alcova, WC a due pezzi, piastrelle multicolore, piastrelle in pietra, pareti bianche e pavimento in travertino
Ispirazione per una piccola stanza da bagno padronale costiera con lavabo sottopiano, ante con bugna sagomata, ante in legno scuro, top in granito, vasca giapponese, doccia alcova, WC a due pezzi, piastrelle multicolore, piastrelle in pietra, pareti bianche e pavimento in travertino
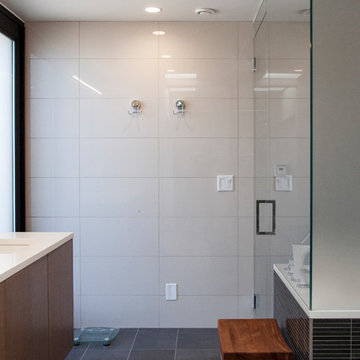
Master Bathroom in mid-century renovation. High contrast tiles are used to color block the space. Photo by: Dwight Yee
Immagine di una stanza da bagno padronale moderna di medie dimensioni con ante lisce, ante in legno scuro, vasca giapponese, doccia a filo pavimento, WC sospeso, piastrelle grigie, piastrelle in ceramica, pareti bianche, pavimento con piastrelle in ceramica, lavabo sottopiano e top in quarzo composito
Immagine di una stanza da bagno padronale moderna di medie dimensioni con ante lisce, ante in legno scuro, vasca giapponese, doccia a filo pavimento, WC sospeso, piastrelle grigie, piastrelle in ceramica, pareti bianche, pavimento con piastrelle in ceramica, lavabo sottopiano e top in quarzo composito

Custom Surface Solutions (www.css-tile.com) - Owner Craig Thompson (512) 430-1215. This project shows a complete Master Bathroom remodel with before, during and after pictures. Master Bathroom features a Japanese soaker tub, enlarged shower with 4 1/2" x 12" white subway tile on walls, niche and celling., dark gray 2" x 2" shower floor tile with Schluter tiled drain, floor to ceiling shower glass, and quartz waterfall knee wall cap with integrated seat and curb cap. Floor has dark gray 12" x 24" tile on Schluter heated floor and same tile on tub wall surround with wall niche. Shower, tub and vanity plumbing fixtures and accessories are Delta Champagne Bronze. Vanity is custom built with quartz countertop and backsplash, undermount oval sinks, wall mounted faucets, wood framed mirrors and open wall medicine cabinet.
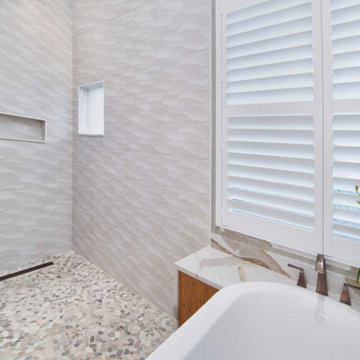
By design, the Riverstone pebble flooring in the open shower and the ceiling-mounted shower head combine to create an effect that you are bathing under a waterfall. Further adding to the dramatic “outdoor” effect, we designed the shower walls using textured wave wall tile which also helped to hide the grout lines.
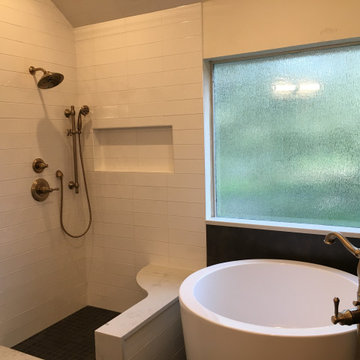
Immagine di una stanza da bagno padronale contemporanea di medie dimensioni con ante con riquadro incassato, ante in legno scuro, vasca giapponese, doccia ad angolo, WC a due pezzi, piastrelle bianche, piastrelle in ceramica, pareti bianche, pavimento in gres porcellanato, lavabo sottopiano, top in quarzo composito, pavimento nero, porta doccia a battente e top bianco
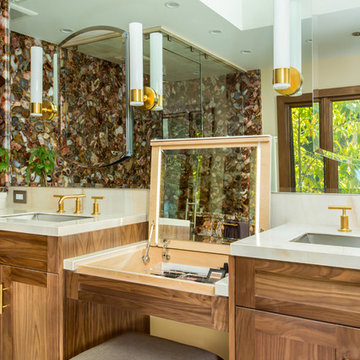
This bright and airy master bathroom has all of the luxurious conveniences of modern times, yet feels as if you are in another era.
Immagine di un'ampia stanza da bagno padronale contemporanea con ante in stile shaker, ante in legno scuro, vasca giapponese, doccia a filo pavimento, WC sospeso, piastrelle multicolore, lastra di pietra, pareti beige, pavimento in marmo, lavabo sottopiano, top in superficie solida, pavimento beige e porta doccia a battente
Immagine di un'ampia stanza da bagno padronale contemporanea con ante in stile shaker, ante in legno scuro, vasca giapponese, doccia a filo pavimento, WC sospeso, piastrelle multicolore, lastra di pietra, pareti beige, pavimento in marmo, lavabo sottopiano, top in superficie solida, pavimento beige e porta doccia a battente
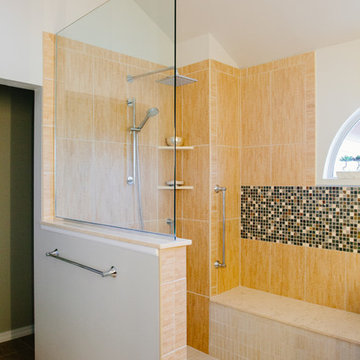
Changing the tile color, helped to define where steps and bench starts and stops. The mosaic tile adds a little bit of drama to the space.
Foto di una stanza da bagno padronale etnica di medie dimensioni con ante lisce, ante in legno scuro, vasca giapponese, vasca/doccia, WC a due pezzi, piastrelle beige, piastrelle in gres porcellanato, pareti bianche, pavimento in gres porcellanato, lavabo sottopiano e top in quarzo composito
Foto di una stanza da bagno padronale etnica di medie dimensioni con ante lisce, ante in legno scuro, vasca giapponese, vasca/doccia, WC a due pezzi, piastrelle beige, piastrelle in gres porcellanato, pareti bianche, pavimento in gres porcellanato, lavabo sottopiano e top in quarzo composito
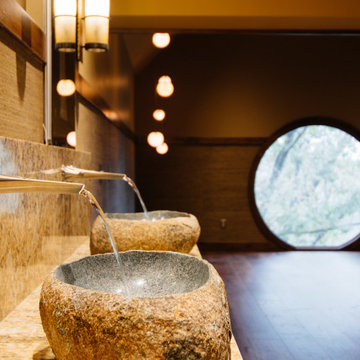
Foto di una stanza da bagno padronale moderna con consolle stile comò, ante in legno scuro, vasca giapponese, vasca/doccia, WC sospeso, piastrelle grigie, piastrelle di ciottoli, pareti grigie, lavabo a bacinella, top in marmo, porta doccia a battente, top giallo, nicchia, due lavabi, mobile bagno incassato, boiserie, pavimento in legno massello medio e pavimento marrone
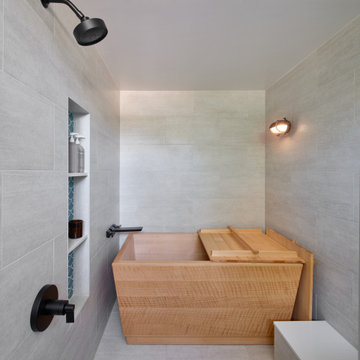
Idee per una piccola stanza da bagno padronale minimal con ante lisce, ante in legno scuro, vasca giapponese, zona vasca/doccia separata, WC monopezzo, piastrelle grigie, piastrelle in gres porcellanato, pareti bianche, pavimento in gres porcellanato, lavabo da incasso, top in quarzo composito, pavimento grigio, porta doccia a battente, top bianco, panca da doccia, due lavabi e mobile bagno incassato
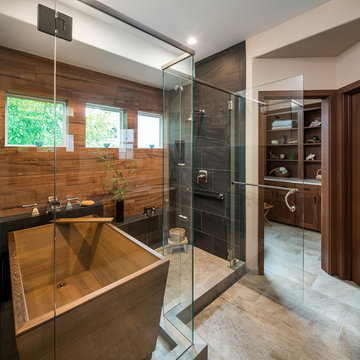
Neil Kelly Design/Build Remodeling, Portland, Oregon, 2019 NARI CotY Award-Winning Residential Bath Over $100,000
Esempio di una grande stanza da bagno padronale etnica con ante con riquadro incassato, ante in legno scuro, vasca giapponese, doccia alcova, WC monopezzo, piastrelle beige, piastrelle in gres porcellanato, pareti beige, pavimento in gres porcellanato, lavabo sottopiano, top in quarzite, pavimento beige, porta doccia a battente e top beige
Esempio di una grande stanza da bagno padronale etnica con ante con riquadro incassato, ante in legno scuro, vasca giapponese, doccia alcova, WC monopezzo, piastrelle beige, piastrelle in gres porcellanato, pareti beige, pavimento in gres porcellanato, lavabo sottopiano, top in quarzite, pavimento beige, porta doccia a battente e top beige
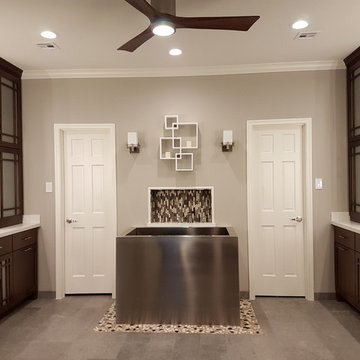
Xtreme Renovations, LLC has completed another amazing Master Bathroom Renovation for our repeat clients in Lakewood Forest/NW Harris County.
This Project required transforming a 1970’s Constructed Roman Themed Master Bathroom to a Modern State-of-the-Art Master Asian-inspired Bathroom retreat with many Upgrades.
The demolition of the existing Master Bathroom required removing all existing floor and shower Tile, all Vanities, Closest shelving, existing Sky Light above a large Roman Jacuzzi Tub, all drywall throughout the existing Master Bath, shower enclosure, Columns, Double Entry Doors and Medicine Cabinets.
The Construction Phase of this Transformation included enlarging the Shower, installing new Glass Block in Shower Area, adding Polished Quartz Shower Seating, Shower Trim at the Shower entry and around the Shower enclosure, Shower Niche and Rain Shower Head. Seamless Glass Shower Door was included in the Upgrade.
New Drywall was installed throughout the Master Bathroom with major Plumbing upgrades including the installation of Tank Less Water Heater which is controlled by Blue Tooth Technology. The installation of a stainless Japanese Soaking Tub is a unique Feature our Clients desired and added to the ‘Wow Factor’ of this Project.
New Floor Tile was installed in the Master Bathroom, Master Closets and Water Closet (W/C). Pebble Stone on Shower Floor and around the Japanese Tub added to the Theme our clients required to create an Inviting and Relaxing Space.
Custom Built Vanity Cabinetry with Towers, all with European Door Hinges, Soft Closing Doors and Drawers. The finish was stained and frosted glass doors inserts were added to add a Touch of Class. In the Master Closets, Custom Built Cabinetry and Shelving were added to increase space and functionality. The Closet Cabinetry and shelving was Painted for a clean look.
New lighting was installed throughout the space. LED Lighting on dimmers with Décor electrical Switches and outlets were included in the Project. Lighted Medicine Cabinets and Accent Lighting for the Japanese Tub completed this Amazing Renovation that clients desired and Xtreme Renovations, LLC delivered.
Extensive Drywall work and Painting completed the Project. New sliding entry Doors to the Master Bathroom were added.
From Design Concept to Completion, Xtreme Renovations, LLC and our Team of Professionals deliver the highest quality of craftsmanship and attention to details. Our “in-house” Design Team, attention to keeping your home as clean as possible throughout the Renovation Process and friendliness of the Xtreme Team set us apart from others. Contact Xtreme Renovations, LLC for your Renovation needs. At Xtreme Renovations, LLC, “It’s All In The Details”.
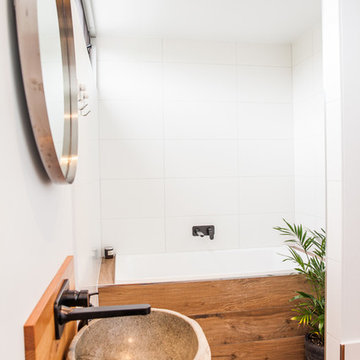
Alicia Fox
Foto di una piccola stanza da bagno padronale stile marinaro con nessun'anta, ante in legno scuro, vasca giapponese, doccia aperta, WC a due pezzi, piastrelle bianche, piastrelle di cemento, pareti bianche, pavimento in gres porcellanato, lavabo a bacinella, top in legno, pavimento grigio, doccia aperta e top marrone
Foto di una piccola stanza da bagno padronale stile marinaro con nessun'anta, ante in legno scuro, vasca giapponese, doccia aperta, WC a due pezzi, piastrelle bianche, piastrelle di cemento, pareti bianche, pavimento in gres porcellanato, lavabo a bacinella, top in legno, pavimento grigio, doccia aperta e top marrone
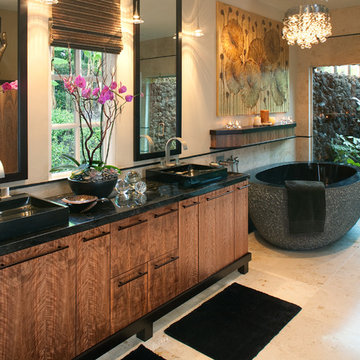
Within an enclosure of lava rock, tiny tree frogs and colorful lizards frolic within lush tropical foliage reaching toward the sun.
Esempio di una stanza da bagno padronale tropicale di medie dimensioni con ante lisce, ante in legno scuro, vasca giapponese, doccia aperta, WC monopezzo, piastrelle nere, piastrelle in pietra, pareti beige, pavimento con piastrelle in ceramica, lavabo a bacinella e top in superficie solida
Esempio di una stanza da bagno padronale tropicale di medie dimensioni con ante lisce, ante in legno scuro, vasca giapponese, doccia aperta, WC monopezzo, piastrelle nere, piastrelle in pietra, pareti beige, pavimento con piastrelle in ceramica, lavabo a bacinella e top in superficie solida
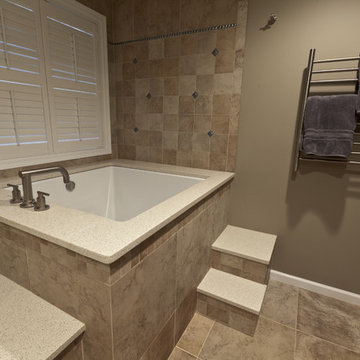
For those that are above-average in height, standard bathroom fixtures can be difficult to truly enjoy. For this homeowner a soaking tub with a water depth that would be near his shoulders was top priority. The solution was a square Japanese-style soaking tub with a built-in seat. The stepped details add function and also cascading interest to the space, with steps to enter the tub and a shower bench seat. This large master bathroom is also outfitted with loads of cabinetry for both him and her. However, the best feature of this room is the traditional detailing brought in by the tile pattern. The neutral, travertine-look tile is elevated to new heights by varying the sizing and installation and adding in delicate metallic accents.
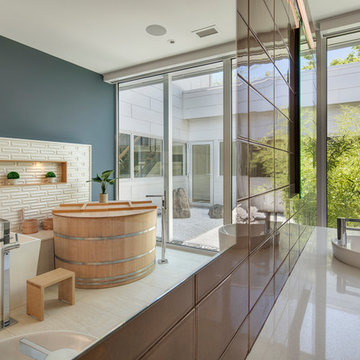
Darris Harris
Foto di una grande stanza da bagno padronale moderna con ante lisce, ante in legno scuro, vasca giapponese, zona vasca/doccia separata, WC monopezzo, piastrelle bianche, piastrelle in ceramica, pareti bianche, pavimento in gres porcellanato, lavabo a bacinella, top in quarzo composito, pavimento beige e porta doccia a battente
Foto di una grande stanza da bagno padronale moderna con ante lisce, ante in legno scuro, vasca giapponese, zona vasca/doccia separata, WC monopezzo, piastrelle bianche, piastrelle in ceramica, pareti bianche, pavimento in gres porcellanato, lavabo a bacinella, top in quarzo composito, pavimento beige e porta doccia a battente
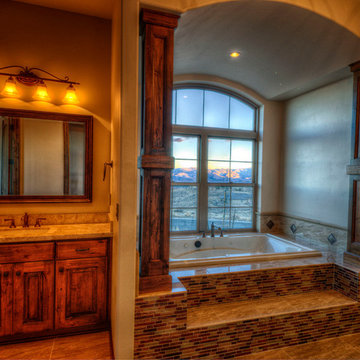
Randy Ryckebosch
Esempio di una grande stanza da bagno padronale stile rurale con ante con bugna sagomata, ante in legno scuro, vasca giapponese, piastrelle beige, piastrelle marroni, piastrelle multicolore, piastrelle a listelli, top in granito, pareti marroni, pavimento in gres porcellanato e lavabo sottopiano
Esempio di una grande stanza da bagno padronale stile rurale con ante con bugna sagomata, ante in legno scuro, vasca giapponese, piastrelle beige, piastrelle marroni, piastrelle multicolore, piastrelle a listelli, top in granito, pareti marroni, pavimento in gres porcellanato e lavabo sottopiano
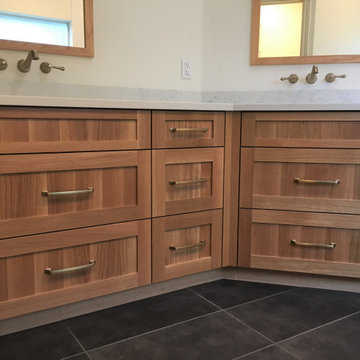
Custom Surface Solutions (www.css-tile.com) - Owner Craig Thompson (512) 430-1215. This project shows a complete Master Bathroom remodel with before, during and after pictures. Master Bathroom features a Japanese soaker tub, enlarged shower with 4 1/2" x 12" white subway tile on walls, niche and celling., dark gray 2" x 2" shower floor tile with Schluter tiled drain, floor to ceiling shower glass, and quartz waterfall knee wall cap with integrated seat and curb cap. Floor has dark gray 12" x 24" tile on Schluter heated floor and same tile on tub wall surround with wall niche. Shower, tub and vanity plumbing fixtures and accessories are Delta Champagne Bronze. Vanity is custom built with quartz countertop and backsplash, undermount oval sinks, wall mounted faucets, wood framed mirrors and open wall medicine cabinet.
Bagni con ante in legno scuro e vasca giapponese - Foto e idee per arredare
6

