Bagni con ante in legno scuro e travi a vista - Foto e idee per arredare
Filtra anche per:
Budget
Ordina per:Popolari oggi
161 - 180 di 241 foto
1 di 3
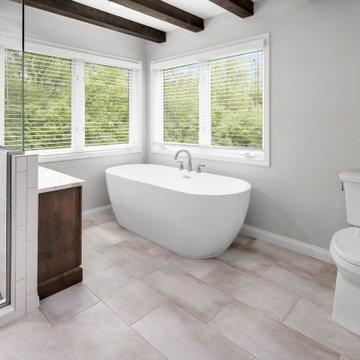
The perfect start to every morning and the best part of ending your day. This inviting primary bathroom was custom designed to suit our clients’ every needs and preferences, ensuring that every day is a great day!
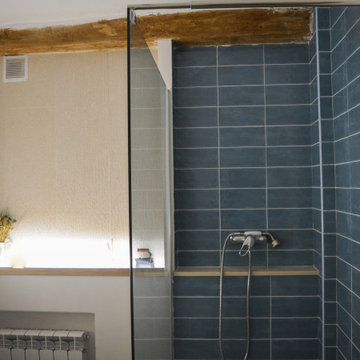
Ispirazione per una stanza da bagno rustica di medie dimensioni con ante in legno scuro, WC monopezzo, piastrelle beige, piastrelle in ceramica, pareti beige, pavimento in gres porcellanato, lavabo a bacinella, top in legno, mobile bagno sospeso e travi a vista
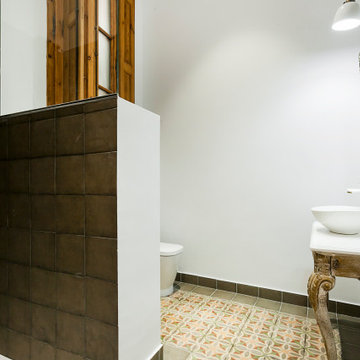
Idee per una piccola stanza da bagno padronale eclettica con ante in legno scuro, WC monopezzo, pareti bianche, pavimento con piastrelle in ceramica, lavabo a bacinella, pavimento multicolore, top bianco, un lavabo, mobile bagno incassato e travi a vista
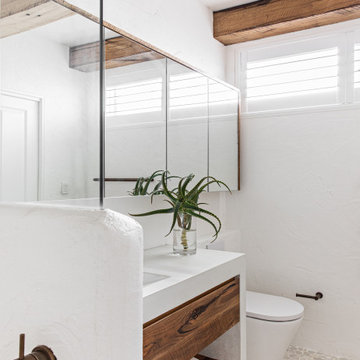
Foto di una grande stanza da bagno stile marino con nessun'anta, ante in legno scuro, doccia aperta, WC monopezzo, piastrelle bianche, piastrelle di cemento, pareti bianche, pavimento con piastrelle di ciottoli, lavabo integrato, top in quarzo composito, pavimento beige, doccia aperta, top bianco, nicchia, due lavabi, mobile bagno freestanding e travi a vista

Concrete floors provide smooth transitions within the Master Bedroom/Bath suite making for the perfect oasis. Wall mounted sink and sensor faucet provide easy use. Wide openings allow for wheelchair access between the spaces. Chic glass barn door provide privacy in wet shower area. Large hardware door handles are statement pieces as well as functional.
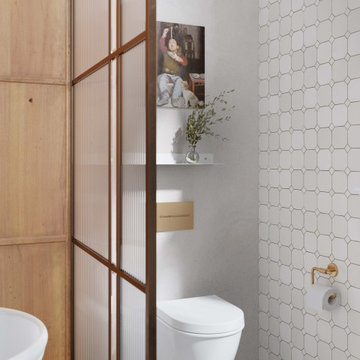
Immerse yourself in the pinnacle of luxury with this Arsight-crafted exquisite bathroom located in the heart of Chelsea, New York City. Sophistication melds with functionality as elegant millwork, bathroom panels and high ceilings envelop the loft-style space. The artful combination of cement tiles, high-end toilet, and a wall-mounted faucet amplify the Scandinavian minimalism. Amongst these details, fluted glass elements and thoughtful bathroom decor conjure a serene atmosphere.

Lee & James wanted to update to their primary bathroom and ensuite closet. It was a small space that had a few pain points. The closet footprint was minimal and didn’t allow for sufficient organization of their wardrobe, a daily struggle for the couple. In addition, their ensuite bathroom had a shower that was petite, and the door from the bedroom was glass paned so it didn’t provide privacy. Also, the room had no bathtub – something they had desired for the ten years they’d lived in the home. The bedroom had an indent that took up much of one wall with a large wardrobe inside. Nice, but it didn’t take the place of a robust closet.
The McAdams team helped the clients create a design that extended the already cantilevered area where the primary bathroom sat to give the room a little more square footage, which allowed us to include all the items the couple desired. The indent and wardrobe in the primary bedroom wall were removed so that the interior of the wall could be incorporated as additional closet space. New sconces were placed on either side of the bed, and a ceiling fan was added overhead for ultimate comfort on warm summer evenings.
The former closet area was repurposed to create the couple’s new and improved (and now much larger) shower. Beautiful Bianco St. Croix tile was installed on the walls and floor of the shower and a frameless glass door highlighting the fabulous Brizo rainshower head and Delta adjustable handheld showerhead all combine to provide the ultimate showering experience. A gorgeous walnut vanity with a Calacutta Gold Honed Marble slab top (that coordinates with the kitchen) replaced the old cabinet. A matte black Pottery Barn Vintage Pill Shaped Mirror was placed above the undermount sink, while a striking LED pendant serves as the main light source. The newly added square footage allows for a Victoria and Albert stand-alone soaking tub with an adjacent towel warmer, all of which almost makes you forget you’re in a home and not a high-end spa. Finally, just past the new Toto toilet with bidet, the couple got their new, large walk-in closet with customized storage solutions for their individual needs. The transformation absolutely helped Lee and James love their home again!
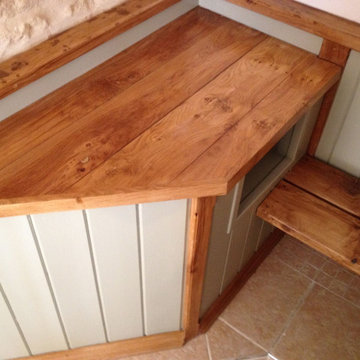
Foto di una piccola stanza da bagno con doccia classica con ante di vetro, ante in legno scuro, doccia a filo pavimento, WC monopezzo, piastrelle in pietra, pareti verdi, parquet scuro, lavabo a colonna, top in legno, porta doccia a battente, top marrone, panca da doccia, mobile bagno incassato, travi a vista e pannellatura
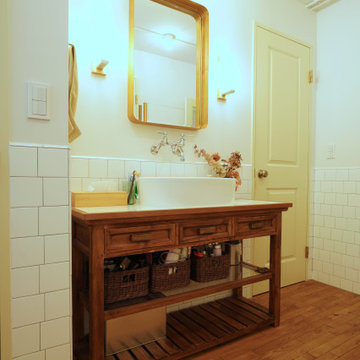
アジアンチーク家具を改造して作った洗面台
Foto di un bagno di servizio stile shabby con consolle stile comò, ante in legno scuro, piastrelle bianche, piastrelle in ceramica, pareti bianche, pavimento in legno massello medio, lavabo a bacinella, top in legno, pavimento marrone, top bianco, mobile bagno freestanding e travi a vista
Foto di un bagno di servizio stile shabby con consolle stile comò, ante in legno scuro, piastrelle bianche, piastrelle in ceramica, pareti bianche, pavimento in legno massello medio, lavabo a bacinella, top in legno, pavimento marrone, top bianco, mobile bagno freestanding e travi a vista
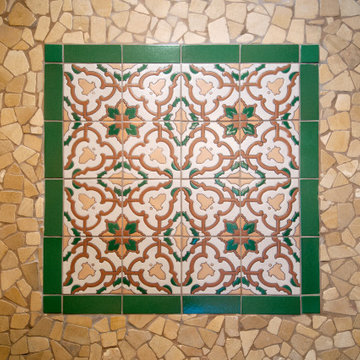
Custom tile inset
Esempio di una grande stanza da bagno padronale mediterranea con ante con riquadro incassato, ante in legno scuro, vasca sottopiano, doccia a filo pavimento, bidè, piastrelle beige, piastrelle di pietra calcarea, pareti beige, pavimento in gres porcellanato, lavabo sottopiano, top in quarzo composito, pavimento arancione, porta doccia a battente, top beige, toilette, due lavabi, mobile bagno incassato e travi a vista
Esempio di una grande stanza da bagno padronale mediterranea con ante con riquadro incassato, ante in legno scuro, vasca sottopiano, doccia a filo pavimento, bidè, piastrelle beige, piastrelle di pietra calcarea, pareti beige, pavimento in gres porcellanato, lavabo sottopiano, top in quarzo composito, pavimento arancione, porta doccia a battente, top beige, toilette, due lavabi, mobile bagno incassato e travi a vista
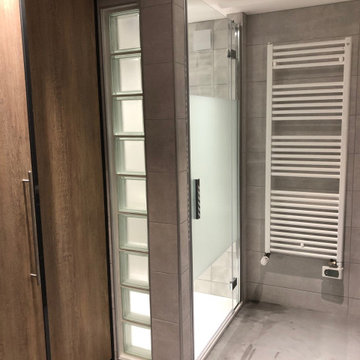
Idee per una stanza da bagno minimal di medie dimensioni con ante lisce, ante in legno scuro, doccia a filo pavimento, piastrelle grigie, pavimento in cemento, lavabo sottopiano, top in legno, pavimento grigio, due lavabi, mobile bagno incassato e travi a vista
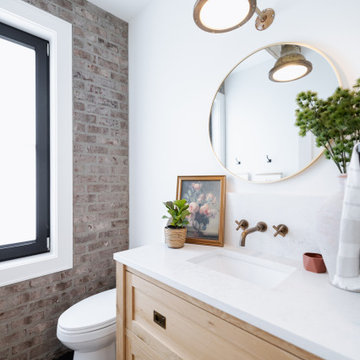
Immagine di un piccolo bagno di servizio rustico con ante con riquadro incassato, ante in legno scuro, WC monopezzo, pareti bianche, pavimento con piastrelle in ceramica, lavabo sottopiano, top in quarzo composito, pavimento nero, top bianco, mobile bagno incassato, travi a vista e pareti in mattoni
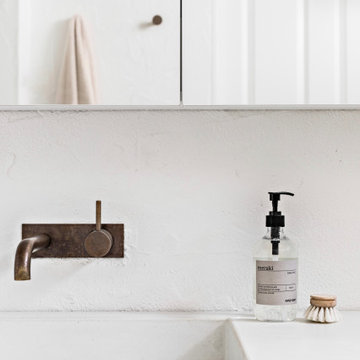
Ispirazione per una grande stanza da bagno stile marino con nessun'anta, ante in legno scuro, doccia aperta, WC monopezzo, piastrelle bianche, piastrelle di cemento, pareti bianche, pavimento con piastrelle di ciottoli, lavabo integrato, top in quarzo composito, pavimento beige, doccia aperta, top bianco, nicchia, due lavabi, mobile bagno freestanding e travi a vista
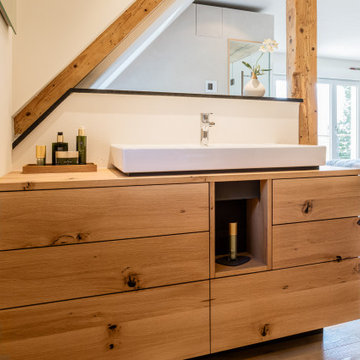
Badmöbel mit Massanzug in Asteiche
Waschtisch massgefertigt mit maximaler Stauraumnutzung. Individueller gehts nimmer... ;-). Bei diesem Waschtisch in Asteiche wurde jeder Quadratzentimeter optimal genutzt. Der Platz um den Siphon wurde so präzise ausgeführt, dass sogar das Dekofach so konzipiert ist, dass es als Revision dient. Sämtliche Schubladen sind in der Tiefe voll nutzbar und per TipOn-Öffnung zu bedienen. Die Oberfläche wurde mit einem Speziallack in fast unsichtbarer Beschichtung ausgeführt - Naturhaptik pur!
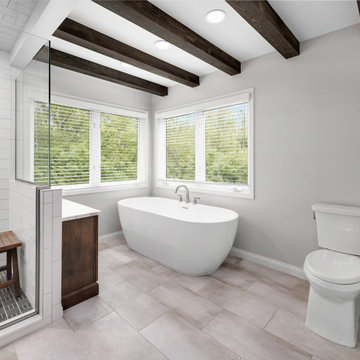
The perfect start to every morning and the best part of ending your day. This inviting primary bathroom was custom designed to suit our clients’ every needs and preferences, ensuring that every day is a great day!
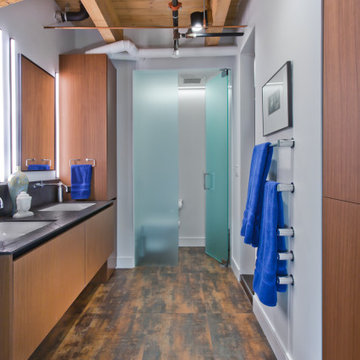
Esempio di una stanza da bagno padronale design di medie dimensioni con ante lisce, ante in legno scuro, doccia ad angolo, WC sospeso, piastrelle multicolore, piastrelle in gres porcellanato, pareti bianche, pavimento in gres porcellanato, lavabo sottopiano, top in quarzo composito, pavimento multicolore, doccia aperta, top nero, panca da doccia, due lavabi, mobile bagno sospeso e travi a vista

We took a tiny outdated bathroom and doubled the width of it by taking the unused dormers on both sides that were just dead space. We completely updated it with contrasting herringbone tile and gave it a modern masculine and timeless vibe. This bathroom features a custom solid walnut cabinet designed by Buck Wimberly.
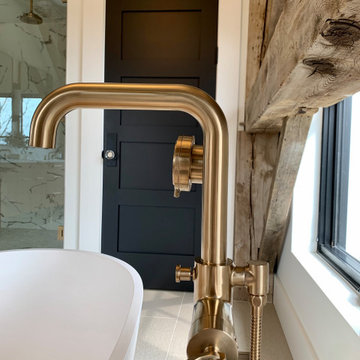
Ispirazione per una grande stanza da bagno padronale minimalista con ante lisce, ante in legno scuro, vasca freestanding, doccia alcova, pareti bianche, pavimento in gres porcellanato, lavabo sottopiano, top in quarzite, pavimento bianco, porta doccia a battente, top bianco, toilette, due lavabi, mobile bagno freestanding e travi a vista
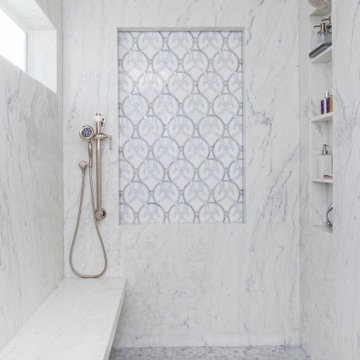
The walk in shower is constructed of bookmatched marble slabs and has a feature mosiac of marble and mother of pearl, highlighted by a wet-rated dimmable LED tape light.
The bench and floor are heated and the faucet and valve trims are done in polished nickel and crystal.

Navigate the corridors of this elegant Chelsea bathroom, an Arsight creation in NYC, encapsulating a seamless blend of functionality and grace. With its oak vanity adorned with brass hardware and flanked by sleek bathroom sconces, the space is an homage to sophisticated city living. A pristine white marble vanity, paired with fluted glass and a wall-mounted faucet, enhances the loft-inspired aesthetic. The harmony of custom millwork and carefully curated bathroom decor contributes to this effortlessly luxurious city haven.
Bagni con ante in legno scuro e travi a vista - Foto e idee per arredare
9

