Bagni con ante in legno scuro e top in saponaria - Foto e idee per arredare
Ordina per:Popolari oggi
41 - 60 di 504 foto
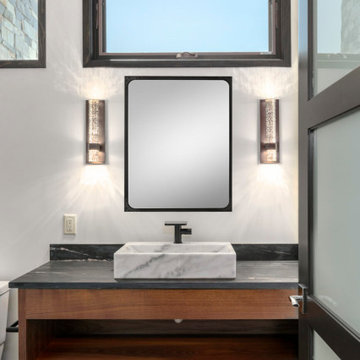
Guest bathroom in modern waterfront home
Foto di una stanza da bagno con doccia design di medie dimensioni con ante con riquadro incassato, ante in legno scuro, doccia aperta, WC monopezzo, piastrelle nere, piastrelle in ceramica, pareti bianche, pavimento in gres porcellanato, lavabo a bacinella, top in saponaria, pavimento nero, porta doccia a battente, top nero, panca da doccia, un lavabo e mobile bagno sospeso
Foto di una stanza da bagno con doccia design di medie dimensioni con ante con riquadro incassato, ante in legno scuro, doccia aperta, WC monopezzo, piastrelle nere, piastrelle in ceramica, pareti bianche, pavimento in gres porcellanato, lavabo a bacinella, top in saponaria, pavimento nero, porta doccia a battente, top nero, panca da doccia, un lavabo e mobile bagno sospeso
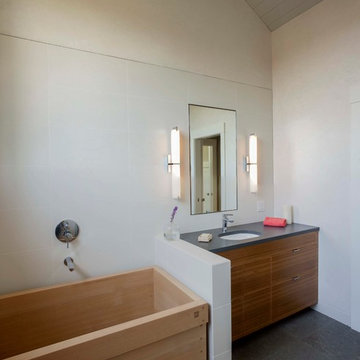
Ispirazione per una grande stanza da bagno padronale american style con lavabo sottopiano, ante lisce, ante in legno scuro, top in saponaria, vasca giapponese, doccia a filo pavimento, piastrelle beige, pareti beige e parquet chiaro
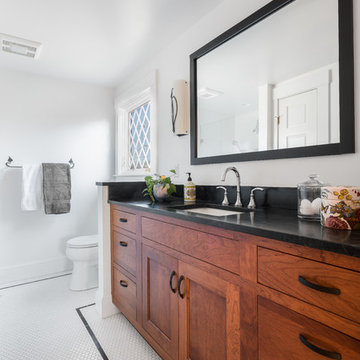
The hexagonal white tile floor is beautifully accented by a band of black tile surrounding the bathroom's perimeter.
Foto di una stanza da bagno padronale chic di medie dimensioni con ante lisce, ante in legno scuro, doccia alcova, WC monopezzo, piastrelle bianche, piastrelle in ceramica, pareti bianche, pavimento in gres porcellanato, lavabo sottopiano, top in saponaria, pavimento bianco, porta doccia a battente e top nero
Foto di una stanza da bagno padronale chic di medie dimensioni con ante lisce, ante in legno scuro, doccia alcova, WC monopezzo, piastrelle bianche, piastrelle in ceramica, pareti bianche, pavimento in gres porcellanato, lavabo sottopiano, top in saponaria, pavimento bianco, porta doccia a battente e top nero
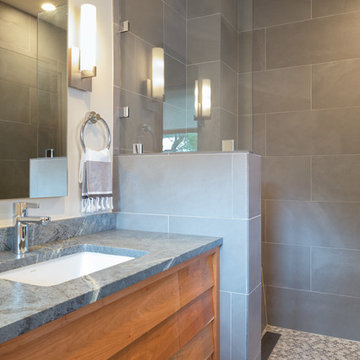
Leonid Furmansky
Foto di una piccola stanza da bagno minimalista con ante a persiana, ante in legno scuro, doccia aperta, piastrelle grigie, pavimento in gres porcellanato, lavabo sottopiano e top in saponaria
Foto di una piccola stanza da bagno minimalista con ante a persiana, ante in legno scuro, doccia aperta, piastrelle grigie, pavimento in gres porcellanato, lavabo sottopiano e top in saponaria
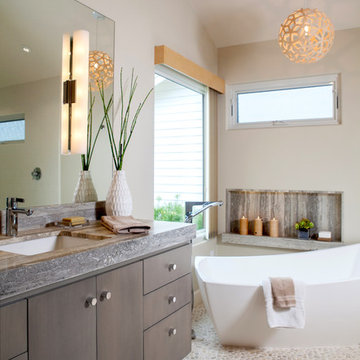
Idee per una grande stanza da bagno padronale classica con vasca freestanding, ante lisce, ante in legno scuro, WC monopezzo, piastrelle beige, piastrelle di ciottoli, lavabo sottopiano, doccia aperta, pareti grigie, pavimento in gres porcellanato e top in saponaria
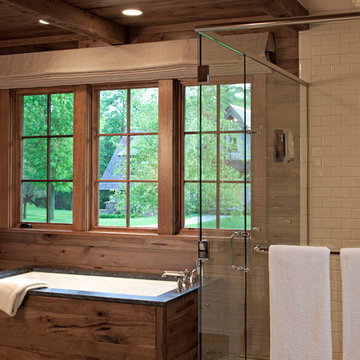
Builder: John Kraemer & Sons | Architect: TEA2 Architects | Interior Design: Marcia Morine | Photography: Landmark Photography
Esempio di una stanza da bagno padronale stile rurale con ante in legno scuro, top in saponaria, vasca da incasso, doccia a filo pavimento, piastrelle bianche, piastrelle diamantate, pareti marroni e pavimento in ardesia
Esempio di una stanza da bagno padronale stile rurale con ante in legno scuro, top in saponaria, vasca da incasso, doccia a filo pavimento, piastrelle bianche, piastrelle diamantate, pareti marroni e pavimento in ardesia

This new home was built on an old lot in Dallas, TX in the Preston Hollow neighborhood. The new home is a little over 5,600 sq.ft. and features an expansive great room and a professional chef’s kitchen. This 100% brick exterior home was built with full-foam encapsulation for maximum energy performance. There is an immaculate courtyard enclosed by a 9' brick wall keeping their spool (spa/pool) private. Electric infrared radiant patio heaters and patio fans and of course a fireplace keep the courtyard comfortable no matter what time of year. A custom king and a half bed was built with steps at the end of the bed, making it easy for their dog Roxy, to get up on the bed. There are electrical outlets in the back of the bathroom drawers and a TV mounted on the wall behind the tub for convenience. The bathroom also has a steam shower with a digital thermostatic valve. The kitchen has two of everything, as it should, being a commercial chef's kitchen! The stainless vent hood, flanked by floating wooden shelves, draws your eyes to the center of this immaculate kitchen full of Bluestar Commercial appliances. There is also a wall oven with a warming drawer, a brick pizza oven, and an indoor churrasco grill. There are two refrigerators, one on either end of the expansive kitchen wall, making everything convenient. There are two islands; one with casual dining bar stools, as well as a built-in dining table and another for prepping food. At the top of the stairs is a good size landing for storage and family photos. There are two bedrooms, each with its own bathroom, as well as a movie room. What makes this home so special is the Casita! It has its own entrance off the common breezeway to the main house and courtyard. There is a full kitchen, a living area, an ADA compliant full bath, and a comfortable king bedroom. It’s perfect for friends staying the weekend or in-laws staying for a month.
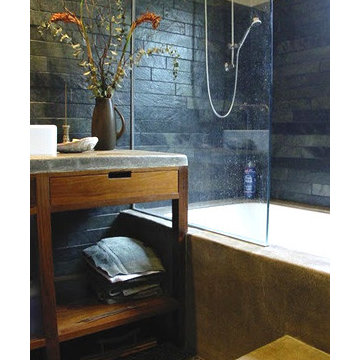
Ispirazione per una stanza da bagno con doccia moderna di medie dimensioni con nessun'anta, ante in legno scuro, vasca ad alcova, vasca/doccia, WC monopezzo, piastrelle blu, piastrelle in gres porcellanato, pareti blu, pavimento con piastrelle di ciottoli, lavabo a bacinella e top in saponaria

Guest bathroom with walk-in shower and bathtub combination. Exterior opening has privacy glass allowing a view of the garden when desired.
Hal Lum
Immagine di una stanza da bagno padronale minimal di medie dimensioni con lavabo a bacinella, top in saponaria, ante lisce, ante in legno scuro, vasca sottopiano, zona vasca/doccia separata, piastrelle beige, pareti bianche, pavimento in travertino e piastrelle in travertino
Immagine di una stanza da bagno padronale minimal di medie dimensioni con lavabo a bacinella, top in saponaria, ante lisce, ante in legno scuro, vasca sottopiano, zona vasca/doccia separata, piastrelle beige, pareti bianche, pavimento in travertino e piastrelle in travertino
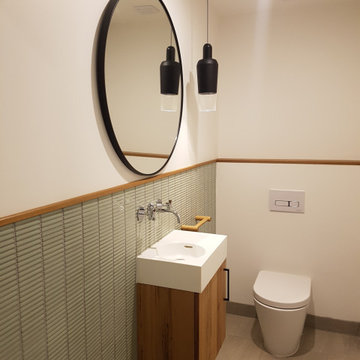
Elegant Powder Room with stunning sage green kitkat tiles, complemented with floating basin, wooden Scandiluxe accessories and black pendant light
Foto di un bagno di servizio design di medie dimensioni con ante in legno scuro, WC monopezzo, piastrelle verdi, piastrelle di vetro, lavabo sospeso, top in saponaria e mobile bagno sospeso
Foto di un bagno di servizio design di medie dimensioni con ante in legno scuro, WC monopezzo, piastrelle verdi, piastrelle di vetro, lavabo sospeso, top in saponaria e mobile bagno sospeso
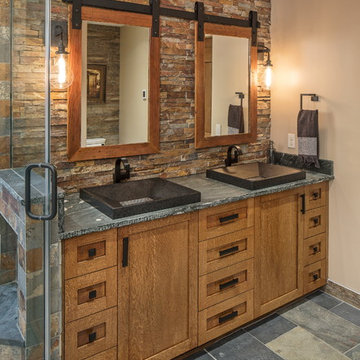
Esempio di una stanza da bagno padronale stile rurale con ante in stile shaker, ante in legno scuro, vasca freestanding, doccia aperta, piastrelle marroni, piastrelle in pietra e top in saponaria
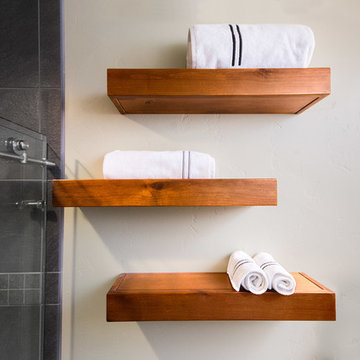
Idee per una piccola stanza da bagno industriale con ante in stile shaker, ante in legno scuro, piastrelle grigie, piastrelle in gres porcellanato, pareti grigie, pavimento con piastrelle di ciottoli, lavabo sottopiano e top in saponaria
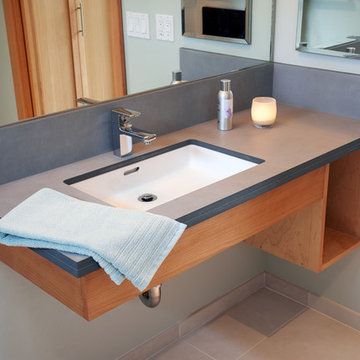
Location: Port Townsend, Washington.
Photography by Dale Lang
Ispirazione per una stanza da bagno padronale minimal di medie dimensioni con ante lisce, ante in legno scuro, doccia a filo pavimento, WC a due pezzi, piastrelle bianche, piastrelle diamantate, pareti bianche, pavimento con piastrelle in ceramica, lavabo sottopiano e top in saponaria
Ispirazione per una stanza da bagno padronale minimal di medie dimensioni con ante lisce, ante in legno scuro, doccia a filo pavimento, WC a due pezzi, piastrelle bianche, piastrelle diamantate, pareti bianche, pavimento con piastrelle in ceramica, lavabo sottopiano e top in saponaria
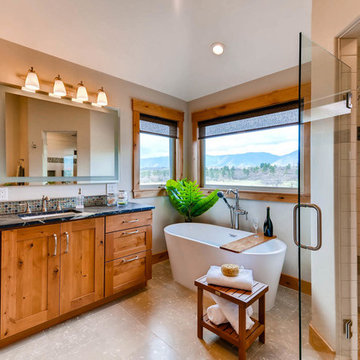
Idee per una grande stanza da bagno padronale american style con ante in stile shaker, vasca freestanding, pavimento in pietra calcarea, lavabo sottopiano, top in saponaria, ante in legno scuro, pareti beige, porta doccia a battente, doccia ad angolo, WC a due pezzi, piastrelle beige, piastrelle a mosaico e pavimento grigio

This small Powder Room has an outdoor theme and is wrapped in Pratt and Larson tile wainscoting. The Benjamin Moore Tuscany Green wall color above the tile gives a warm cozy feel to the space
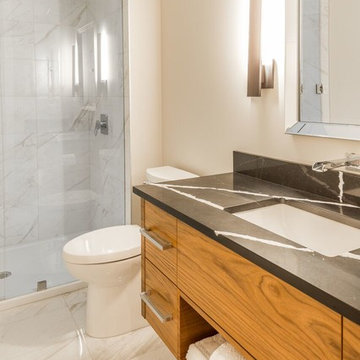
Idee per una stanza da bagno con doccia minimal di medie dimensioni con ante lisce, ante in legno scuro, doccia alcova, piastrelle grigie, piastrelle di marmo, pareti grigie, pavimento in marmo, lavabo sottopiano, top in saponaria, pavimento beige, porta doccia a battente e top nero
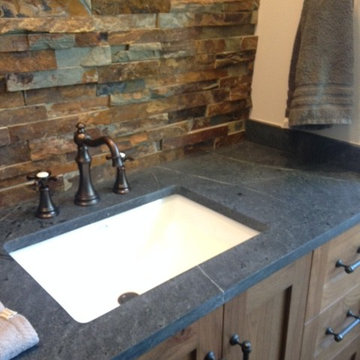
Designed by Miriam Alcala Heagan, Twenty Five Company.
Contractor: Ron Davison
Ispirazione per una stanza da bagno padronale stile rurale di medie dimensioni con ante con riquadro incassato, ante in legno scuro, piastrelle multicolore, lastra di pietra, pavimento in ardesia, lavabo sottopiano e top in saponaria
Ispirazione per una stanza da bagno padronale stile rurale di medie dimensioni con ante con riquadro incassato, ante in legno scuro, piastrelle multicolore, lastra di pietra, pavimento in ardesia, lavabo sottopiano e top in saponaria
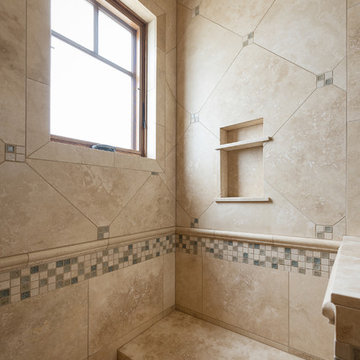
Bathroom in Park City, Utah by Park City Home Builder, Cameo Homes Inc.
http://cameohomesinc.com/
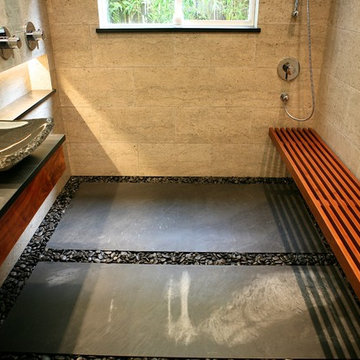
Beautiful Zen Bathroom inspired by Japanese Wabi Sabi principles. Custom Ipe bench seat with a custom floating Koa bathroom vanity. Stunning 12 x 24 tiles from Walker Zanger cover the walls floor to ceiling. The floor is completely waterproofed and covered with Basalt stepping stones surrounded by river rock. The bathroom is completed with a Stone Forest vessel sink and Grohe plumbing fixtures. The recessed shelf has recessed lighting that runs from the vanity into the shower area. Photo by Shannon Demma

The 2nd floor hall bath is a charming Craftsman showpiece. The attention to detail is highlighted through the white scroll tile backsplash, wood wainscot, chair rail and wood framed mirror. The green subway tile shower tub surround is the focal point of the room, while the white hex tile with black grout is a timeless throwback to the Arts & Crafts period.
Bagni con ante in legno scuro e top in saponaria - Foto e idee per arredare
3