Bagni con ante in legno scuro e top in pietra calcarea - Foto e idee per arredare
Filtra anche per:
Budget
Ordina per:Popolari oggi
161 - 180 di 1.214 foto
1 di 3
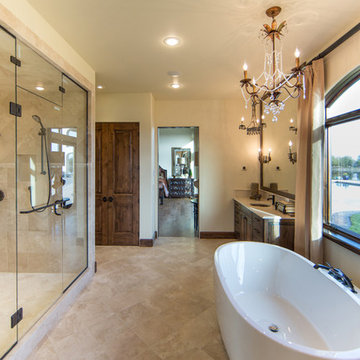
Ispirazione per una grande stanza da bagno padronale classica con ante con bugna sagomata, ante in legno scuro, vasca freestanding, doccia alcova, pareti beige, pavimento in pietra calcarea, lavabo sottopiano, top in pietra calcarea, pavimento beige e porta doccia a battente
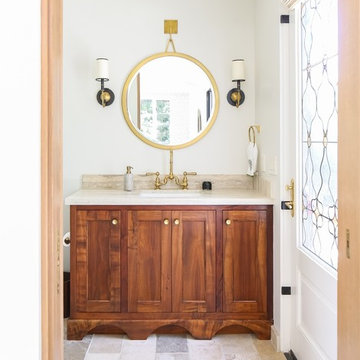
Ispirazione per una stanza da bagno mediterranea con ante in stile shaker, ante in legno scuro, vasca sottopiano, vasca/doccia, pareti bianche, pavimento in gres porcellanato, lavabo sottopiano, top in pietra calcarea, pavimento grigio, doccia aperta e top beige
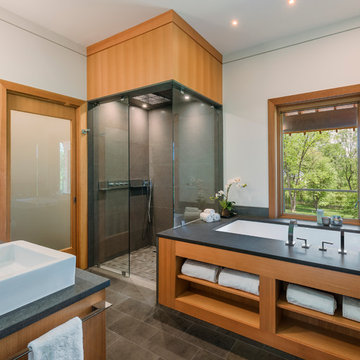
Tom Crane Photography
Esempio di una stanza da bagno padronale contemporanea di medie dimensioni con lavabo a bacinella, ante lisce, ante in legno scuro, top in pietra calcarea, vasca sottopiano, doccia a filo pavimento, WC monopezzo, piastrelle in pietra, pareti bianche e pavimento in travertino
Esempio di una stanza da bagno padronale contemporanea di medie dimensioni con lavabo a bacinella, ante lisce, ante in legno scuro, top in pietra calcarea, vasca sottopiano, doccia a filo pavimento, WC monopezzo, piastrelle in pietra, pareti bianche e pavimento in travertino
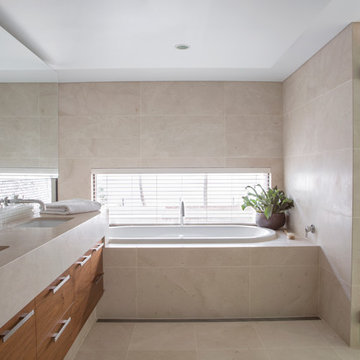
A soft subtle feel to the guest bathroom with the same stone used to the floor and walls to visually simplify the room. A warm coloured solid timber cupboard front adds further warmth to the bathroom.
Mosaic tiles below the mirror fronted cupboards add detail.
Photo by Angelita Bonetti.
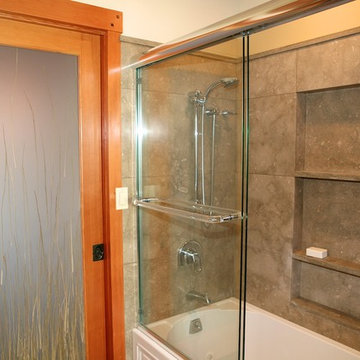
Bathroom designed with custom fir doors with eco resin door panels to allow light flow. Custom shower niche with limestone tile and slabs.
Esempio di una stanza da bagno per bambini etnica di medie dimensioni con lavabo sottopiano, ante con riquadro incassato, ante in legno scuro, top in pietra calcarea, vasca ad alcova, doccia alcova, WC monopezzo, piastrelle verdi, piastrelle in pietra, pareti verdi e pavimento in ardesia
Esempio di una stanza da bagno per bambini etnica di medie dimensioni con lavabo sottopiano, ante con riquadro incassato, ante in legno scuro, top in pietra calcarea, vasca ad alcova, doccia alcova, WC monopezzo, piastrelle verdi, piastrelle in pietra, pareti verdi e pavimento in ardesia
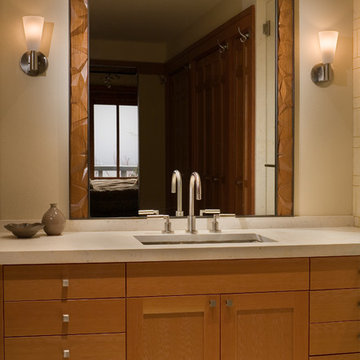
The Magnolia Renovation has been primarily concerned with the design of a new, highly crafted modern kitchen in a traditional home located in the Magnolia neighborhood of Seattle. The kitchen design relies on the creation of a very simple continuous space that is occupied by highly crafted pieces of furniture, cabinets and fittings. Materials such as steel, bronze, bamboo, stained elm, woven cattail, and sea grass are used in juxtaposition, allowing each material to benefit from adjacent contrasts in texture and color.
The existing kitchen and dining room consisted of separate rooms with a dividing wall. This wall was removed to create a long, continuous, east-west space, approximately 34 feet long, with cabinets and counters along each wall. The west end of the space has glass doors and views to the Puget Sound. The east end also has glass doors, leading to a small garden space. In the center of the new kitchen/dining space, we designed two long, custom tables from reclaimed elm planks (20" wide, 2" thick). The first table is a working kitchen island, the second table is the dining table. Both tables have custom blued-steel bases with laser-cut bronze overlay. We also designed custom stools with blued-steel bases and woven cattail rush seats. The lighting of the kitchen consists of 15 small, candle-like fixtures arranged in a random array with custom steel brackets. The cabinets are custom designed, with bleached Alaskan yellow cedar frames and bamboo panels. The counters are a dark limestone with a beautiful stone mosaic backsplash with a bamboo-like pattern. Adjacent to the backsplash is a long horizontal window with a “beargrass” resin panel placed on the interior side of the window. The “beargrass” panel contains actual sea grasses, which are backlit by the window behind the panel.
Photo: Benjamin Benschneider
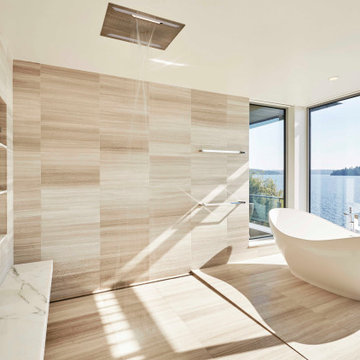
Foto di una grande stanza da bagno padronale minimal con ante lisce, ante in legno scuro, vasca freestanding, WC monopezzo, piastrelle beige, piastrelle in gres porcellanato, pareti beige, pavimento in gres porcellanato, lavabo sottopiano, top in pietra calcarea, pavimento beige, top beige, doccia aperta e doccia aperta
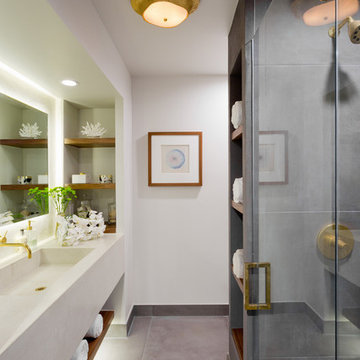
Foto di una stanza da bagno padronale stile marinaro di medie dimensioni con doccia alcova, pareti bianche, pavimento in cemento, lavabo integrato, pavimento grigio, porta doccia a battente, nessun'anta, ante in legno scuro, top beige e top in pietra calcarea
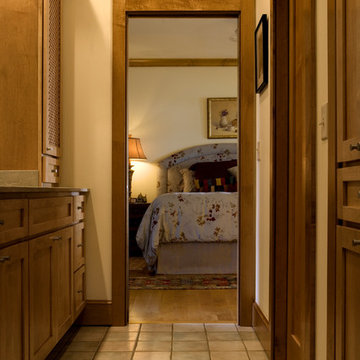
View to Master from Bathroom, Photography by Dickson Dunlap
Idee per una stanza da bagno padronale minimal di medie dimensioni con ante in stile shaker, ante in legno scuro, top in pietra calcarea, piastrelle verdi, piastrelle in ceramica, pareti beige e pavimento con piastrelle in ceramica
Idee per una stanza da bagno padronale minimal di medie dimensioni con ante in stile shaker, ante in legno scuro, top in pietra calcarea, piastrelle verdi, piastrelle in ceramica, pareti beige e pavimento con piastrelle in ceramica
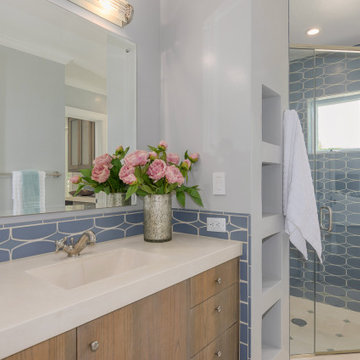
Esempio di una stanza da bagno per bambini tradizionale di medie dimensioni con ante lisce, ante in legno scuro, doccia a filo pavimento, WC monopezzo, piastrelle grigie, piastrelle in gres porcellanato, pareti blu, pavimento in pietra calcarea, lavabo integrato, top in pietra calcarea, porta doccia a battente e top beige
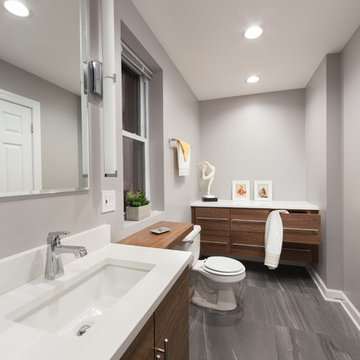
A small sized master bathroom we renovated to feel timeless, spacious, and functional.
To increase storage, we installed a floating vanity, cabinets, and a credenza-like storage, offering our clients ample storage for their linens and toiletries.
For a trendy aesthetic, we incorporated rich, earthy wood furnishings and contrasting hexagon shower tiling.
Other elements include contemporary sconce lighting, a new shower niche, and a spa-inspired body spray.
Designed by Chi Renovation & Design who serve Chicago and it's surrounding suburbs, with an emphasis on the North Side and North Shore. You'll find their work from the Loop through Lincoln Park, Skokie, Wilmette, and all the way up to Lake Forest.
For more about Chi Renovation & Design, click here: https://www.chirenovation.com/
To learn more about this project, click here: https://www.chirenovation.com/portfolio/wicker-park-bathroom-renovations/
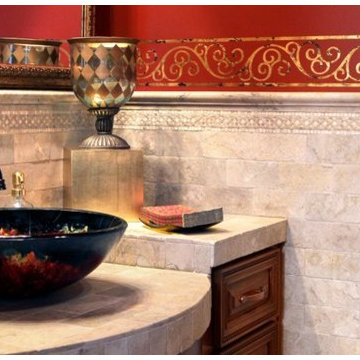
A vessel sink is a conversation piece that can’t be beat for adding interest and high-end panache to the bathroom.
Ispirazione per una stanza da bagno con doccia mediterranea di medie dimensioni con lavabo a bacinella, ante con bugna sagomata, ante in legno scuro, top in pietra calcarea, piastrelle beige, lastra di pietra, pareti rosse e pavimento in travertino
Ispirazione per una stanza da bagno con doccia mediterranea di medie dimensioni con lavabo a bacinella, ante con bugna sagomata, ante in legno scuro, top in pietra calcarea, piastrelle beige, lastra di pietra, pareti rosse e pavimento in travertino
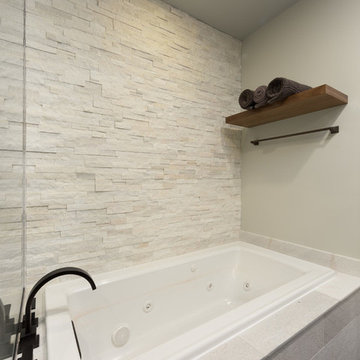
Our goal here was to offer our clients a full spa-like experience. From the unique aesthetic to the luxury finishes, this master bathroom now has a completely new look and function!
For a true spa experience, we installed a shower steam, rain head shower fixture, and whirlpool tub. The bathtub platform actually extends into the shower, working as a bench for the clients to relax on while steaming! Convenient corner shelves optimize shower storage whereas a custom walnut shelf above the bath offers the perfect place to store dry towels.
We continued the look of rich, organic walnut with a second wall-mounted shelf above the toilet and a large, semi-customized vanity, where the louvered doors accentuate the natural beauty of this material. The white brick accent wall, herringbone patterned flooring, and black hardware were introduced for texture and a trendy, timeless look that our clients will love for years to come.
Designed by Chi Renovation & Design who serve Chicago and it's surrounding suburbs, with an emphasis on the North Side and North Shore. You'll find their work from the Loop through Lincoln Park, Skokie, Wilmette, and all of the way up to Lake Forest.
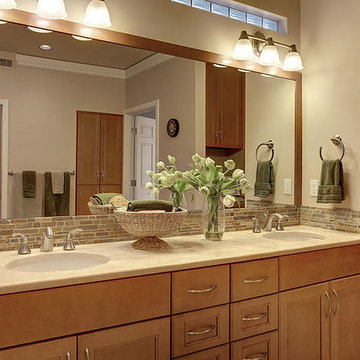
Master Bath with custom vanity, mirror and build-ins made by Kitchen Plus. Maple wood with a Durango Travertine countertop. Falling water slate tile backsplash. Porcelain tile on floor and in shower. Frameless shower glass door.
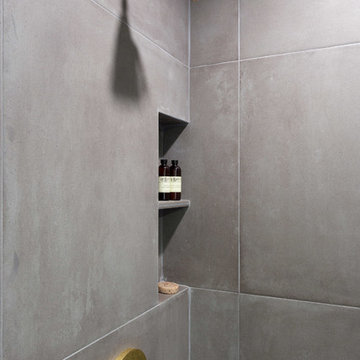
Esempio di una stanza da bagno padronale stile marino di medie dimensioni con nessun'anta, ante in legno scuro, doccia alcova, pareti bianche, pavimento in cemento, lavabo integrato, top in pietra calcarea, pavimento grigio, porta doccia a battente e top beige
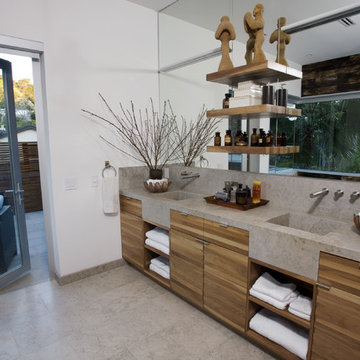
Harper Willat Photography
Immagine di una stanza da bagno padronale moderna di medie dimensioni con consolle stile comò, ante in legno scuro, top in pietra calcarea, piastrelle grigie, lastra di pietra e pavimento in pietra calcarea
Immagine di una stanza da bagno padronale moderna di medie dimensioni con consolle stile comò, ante in legno scuro, top in pietra calcarea, piastrelle grigie, lastra di pietra e pavimento in pietra calcarea
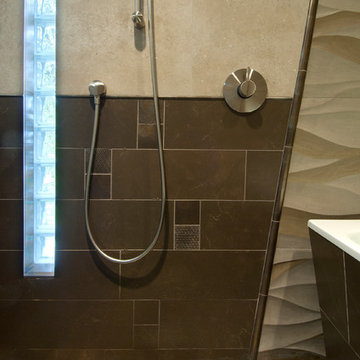
"Ambra" three-dimensional tile by Artistic Tile with a distinctive "wavy" pattern ends at an angled "Mixology" bronze dome metallic liner by Crossville. Two different porcelain tiles carry through the shower into the vanity area backsplash. Linear drains allow the shower floor to slope more subtly so larger tiles are easier to install. Rustic slate provides a beautifully natural non-slip surface.
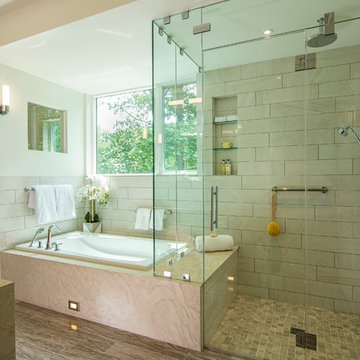
Interior second floor master bathroom, featuring fully-glazed, dropped curb shower, rainshower head, Botteig Fantasy limestone waterfall countertops, tub deck, and shower bench, marble plank flooring, polished porcelain wall tiles, and view to separate WC stall with sliding glazed door.
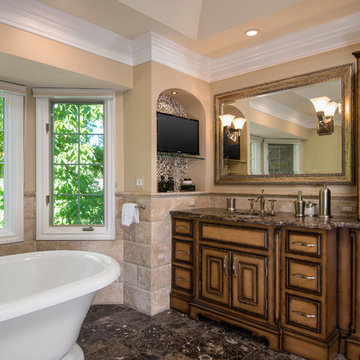
This master bathroom was completely gutted from the original space and enlarged by modifying the entry way. The bay window area was opened up with the use of free standing bath from Kohler. This allowed for a tall furniture style linen cabinet to be added near the entry for additional storage. The his and hers vanities are separated by a beautiful mullioned glass cabinet and each person has a unique space with their own arched cubby lined in a gorgeous mosaic tile. The room was designed around a pillowed Elon Durango Limestone wainscot surrounding the space with an Emperado Dark 16x16 Limestone floor and slab countertops. The cabinetry was custom made locally to a specified finish.
kate Benjamin photography
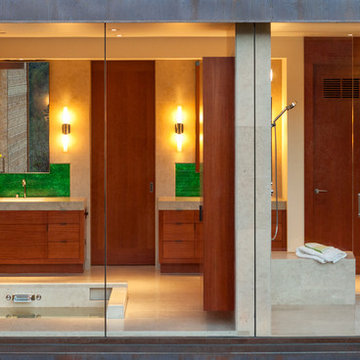
Master Bathroom
Mark Schwartz Photography
Foto di una grande stanza da bagno padronale design con ante lisce, ante in legno scuro, vasca giapponese, doccia doppia, piastrelle beige, lavabo sottopiano, top in pietra calcarea, WC a due pezzi, lastra di pietra, pareti beige e pavimento in pietra calcarea
Foto di una grande stanza da bagno padronale design con ante lisce, ante in legno scuro, vasca giapponese, doccia doppia, piastrelle beige, lavabo sottopiano, top in pietra calcarea, WC a due pezzi, lastra di pietra, pareti beige e pavimento in pietra calcarea
Bagni con ante in legno scuro e top in pietra calcarea - Foto e idee per arredare
9

