Bagni con ante in legno scuro e pavimento nero - Foto e idee per arredare
Filtra anche per:
Budget
Ordina per:Popolari oggi
141 - 160 di 2.667 foto
1 di 3

The floating vanity runs wall to wall to maximise the bench space in this family bathroom. Tap fittings, towel rails, and shower head etc, are all matching matt black finish.
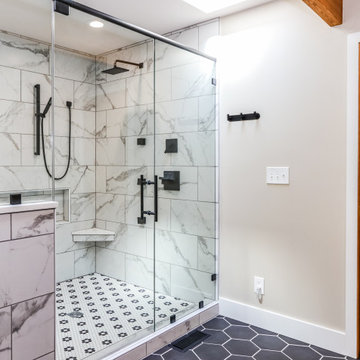
Mid Century Modern Bathroom, Black hexagon floor, quartz counter top., large shower enclosure
Ispirazione per una stanza da bagno padronale minimalista di medie dimensioni con ante lisce, ante in legno scuro, vasca ad alcova, WC a due pezzi, pistrelle in bianco e nero, piastrelle in gres porcellanato, pareti grigie, pavimento in gres porcellanato, lavabo sottopiano, top in quarzo composito, pavimento nero, top bianco, due lavabi e mobile bagno incassato
Ispirazione per una stanza da bagno padronale minimalista di medie dimensioni con ante lisce, ante in legno scuro, vasca ad alcova, WC a due pezzi, pistrelle in bianco e nero, piastrelle in gres porcellanato, pareti grigie, pavimento in gres porcellanato, lavabo sottopiano, top in quarzo composito, pavimento nero, top bianco, due lavabi e mobile bagno incassato
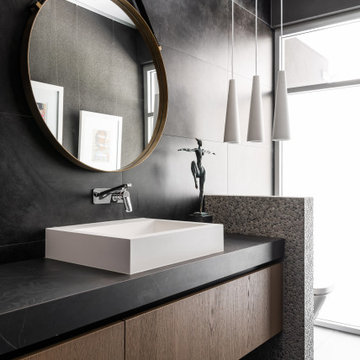
Ispirazione per una stanza da bagno contemporanea con ante lisce, ante in legno scuro, piastrelle nere, lavabo a bacinella, pavimento nero, top nero, un lavabo e mobile bagno sospeso
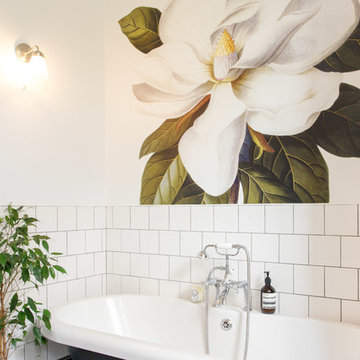
alessio@inspiredoctopus.co.uk
Immagine di una stanza da bagno per bambini classica di medie dimensioni con ante in legno scuro, vasca con piedi a zampa di leone, piastrelle bianche, piastrelle in ceramica, pavimento in ardesia e pavimento nero
Immagine di una stanza da bagno per bambini classica di medie dimensioni con ante in legno scuro, vasca con piedi a zampa di leone, piastrelle bianche, piastrelle in ceramica, pavimento in ardesia e pavimento nero

After remodeling their Kitchen last year, we were honored by a request to remodel this cute and tiny little.
guest bathroom.
Wood looking tile gave the natural serenity of a spa and dark floor tile finished the look with a mid-century modern / Asian touch.
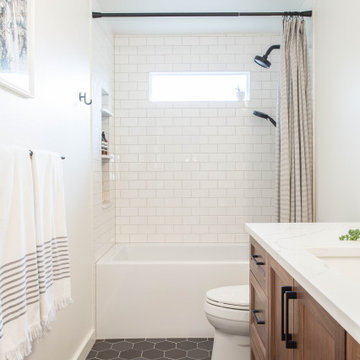
Foto di una stanza da bagno per bambini moderna di medie dimensioni con ante in stile shaker, ante in legno scuro, vasca ad alcova, doccia alcova, WC a due pezzi, piastrelle bianche, piastrelle diamantate, pareti bianche, pavimento in gres porcellanato, lavabo sottopiano, top in quarzo composito, pavimento nero, doccia con tenda, top bianco, nicchia, un lavabo e mobile bagno incassato
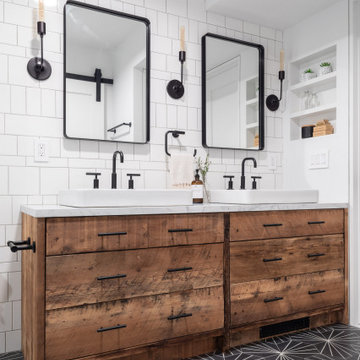
Esempio di una stanza da bagno per bambini classica di medie dimensioni con ante lisce, ante in legno scuro, vasca ad alcova, doccia alcova, piastrelle bianche, piastrelle in ceramica, pareti bianche, pavimento in cementine, lavabo a bacinella, top in quarzite, pavimento nero, porta doccia scorrevole, top grigio, due lavabi e mobile bagno freestanding
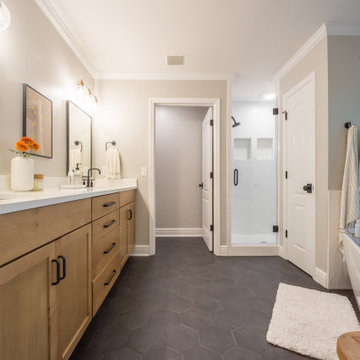
Custom bathroom remodel with a freestanding tub, rainfall showerhead, custom vanity lighting, and tile flooring.
Ispirazione per una stanza da bagno padronale chic di medie dimensioni con ante con riquadro incassato, ante in legno scuro, vasca freestanding, doccia alcova, piastrelle bianche, piastrelle in ceramica, pareti beige, pavimento con piastrelle a mosaico, lavabo integrato, top in granito, pavimento nero, porta doccia a battente, top bianco, toilette, due lavabi e mobile bagno incassato
Ispirazione per una stanza da bagno padronale chic di medie dimensioni con ante con riquadro incassato, ante in legno scuro, vasca freestanding, doccia alcova, piastrelle bianche, piastrelle in ceramica, pareti beige, pavimento con piastrelle a mosaico, lavabo integrato, top in granito, pavimento nero, porta doccia a battente, top bianco, toilette, due lavabi e mobile bagno incassato

A node to mid-century modern style which can be very chic and trendy, as this style is heating up in many renovation projects. This bathroom remodel has elements that tend towards this leading trend. We love designing your spaces and putting a distinctive style for each client. Must see the before photos and layout of the space. Custom teak vanity cabinet
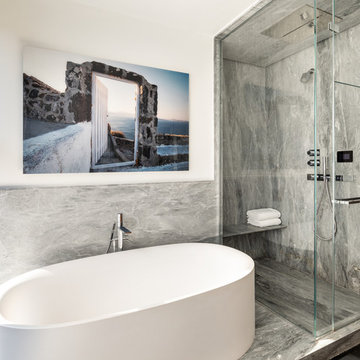
Photography: Regan Wood Photography
Immagine di una grande stanza da bagno padronale minimal con vasca freestanding, piastrelle di marmo, pareti bianche, pavimento in ardesia, pavimento nero, porta doccia a battente, doccia ad angolo, ante lisce, ante in legno scuro, lavabo integrato, top in marmo e top grigio
Immagine di una grande stanza da bagno padronale minimal con vasca freestanding, piastrelle di marmo, pareti bianche, pavimento in ardesia, pavimento nero, porta doccia a battente, doccia ad angolo, ante lisce, ante in legno scuro, lavabo integrato, top in marmo e top grigio
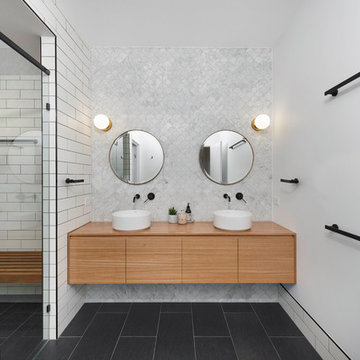
Right Image Photography
Ispirazione per una grande stanza da bagno padronale contemporanea con consolle stile comò, ante in legno scuro, zona vasca/doccia separata, WC monopezzo, piastrelle bianche, piastrelle diamantate, pareti bianche, pavimento in gres porcellanato, lavabo a bacinella, top in legno, pavimento nero e porta doccia a battente
Ispirazione per una grande stanza da bagno padronale contemporanea con consolle stile comò, ante in legno scuro, zona vasca/doccia separata, WC monopezzo, piastrelle bianche, piastrelle diamantate, pareti bianche, pavimento in gres porcellanato, lavabo a bacinella, top in legno, pavimento nero e porta doccia a battente
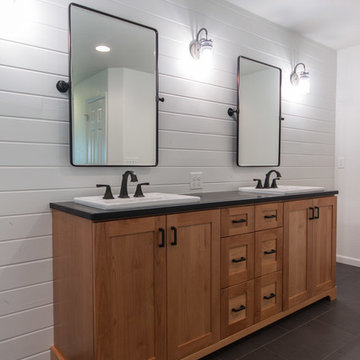
Esempio di una stanza da bagno padronale country di medie dimensioni con ante in stile shaker, ante in legno scuro, doccia doppia, WC monopezzo, piastrelle bianche, piastrelle in ceramica, pareti bianche, pavimento in gres porcellanato, lavabo da incasso, top in granito e pavimento nero
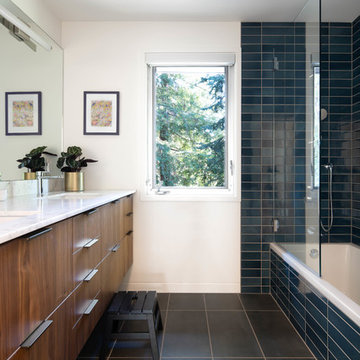
Esempio di una stanza da bagno minimalista con ante lisce, ante in legno scuro, vasca ad angolo, vasca/doccia, piastrelle blu, pareti bianche, lavabo sottopiano, pavimento nero, doccia aperta e top bianco

In this master bath remodel, we reconfigured the entire space, the tub and vanity stayed in the same locations but we removed 2 small closets and created one large one. The shower is now where one closet was located. We really wanted this space to feel like you were walking into a spa and be able to enjoy the peace and quite in the darkness with candles! These clients were incredibly happy with the finished space!
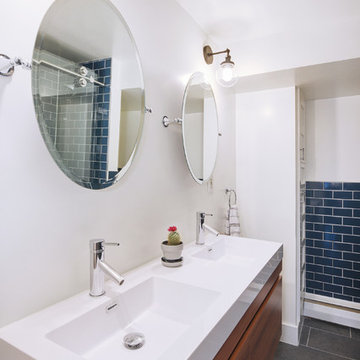
Sometimes its the contrast that makes the room, like here where we paid the sharp angles of the counter with the soft curves of the adjustable mirrors.
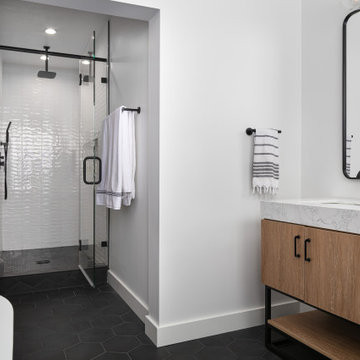
Another update project we did in the same Townhome community in Culver city. This time more towards Modern Farmhouse / Transitional design.
Kitchen cabinets were completely refinished with new hardware installed. The black island is a great center piece to the white / gold / brown color scheme.
The Master bathroom was transformed from a plain contractor's bathroom to a true modern mid-century jewel of the house. The black floor and tub wall tiles are a fantastic way to accent the white tub and freestanding wooden vanity.
Notice how the plumbing fixtures are almost hidden with the matte black finish on the black tile background.
The shower was done in a more modern tile layout with aligned straight lines.
The hallway Guest bathroom was partially updated with new fixtures, vanity, toilet, shower door and floor tile.
that's what happens when older style white subway tile came back into fashion. They fit right in with the other updates.
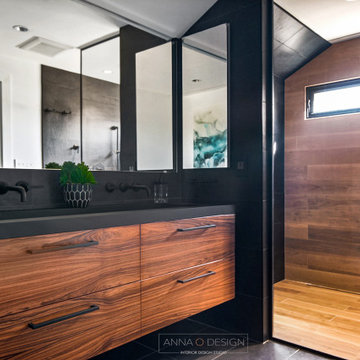
Esempio di una stanza da bagno padronale di medie dimensioni con ante lisce, ante in legno scuro, doccia a filo pavimento, WC monopezzo, piastrelle nere, piastrelle in gres porcellanato, pareti bianche, pavimento in gres porcellanato, lavabo rettangolare, top in quarzo composito, pavimento nero, doccia aperta, top nero, due lavabi e mobile bagno sospeso
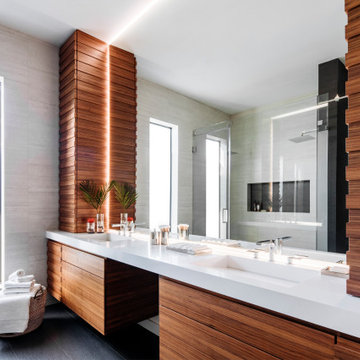
Ispirazione per una stanza da bagno padronale contemporanea con ante lisce, ante in legno scuro, doccia alcova, lavabo integrato, pavimento nero, porta doccia a battente e top bianco

This award-winning whole house renovation of a circa 1875 single family home in the historic Capitol Hill neighborhood of Washington DC provides the client with an open and more functional layout without requiring an addition. After major structural repairs and creating one uniform floor level and ceiling height, we were able to make a truly open concept main living level, achieving the main goal of the client. The large kitchen was designed for two busy home cooks who like to entertain, complete with a built-in mud bench. The water heater and air handler are hidden inside full height cabinetry. A new gas fireplace clad with reclaimed vintage bricks graces the dining room. A new hand-built staircase harkens to the home's historic past. The laundry was relocated to the second floor vestibule. The three upstairs bathrooms were fully updated as well. Final touches include new hardwood floor and color scheme throughout the home.
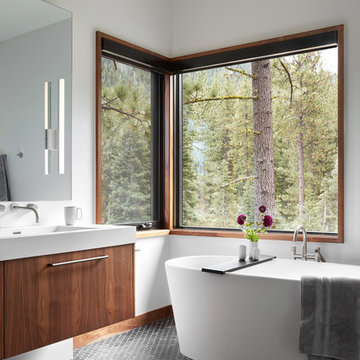
Photo: Lisa Petrole
Foto di un'ampia stanza da bagno padronale design con ante lisce, vasca freestanding, pareti bianche, pavimento in marmo, lavabo integrato, top in quarzo composito, pavimento nero e ante in legno scuro
Foto di un'ampia stanza da bagno padronale design con ante lisce, vasca freestanding, pareti bianche, pavimento in marmo, lavabo integrato, top in quarzo composito, pavimento nero e ante in legno scuro
Bagni con ante in legno scuro e pavimento nero - Foto e idee per arredare
8

