Filtra anche per:
Budget
Ordina per:Popolari oggi
61 - 80 di 329 foto
1 di 3
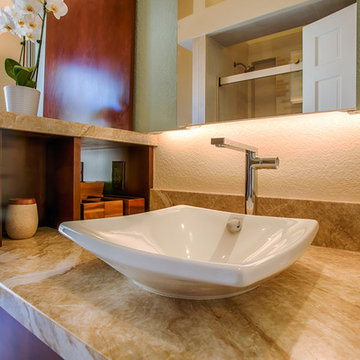
Immagine di una stanza da bagno padronale chic di medie dimensioni con ante lisce, ante in legno scuro, vasca ad alcova, vasca/doccia, pareti beige, pavimento in linoleum, lavabo a bacinella, pavimento grigio e porta doccia scorrevole
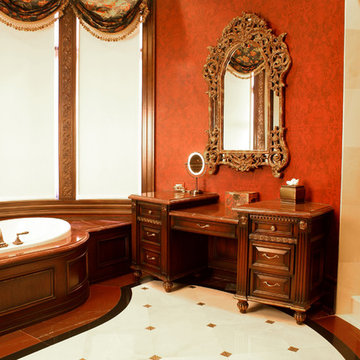
Idee per un'ampia stanza da bagno padronale vittoriana con ante con bugna sagomata, ante in legno scuro, vasca ad alcova, doccia alcova, pareti arancioni, pavimento in linoleum, top in legno, pavimento multicolore, porta doccia a battente e top marrone
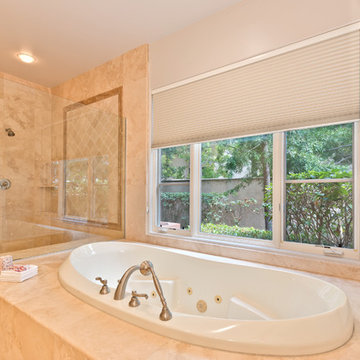
Esempio di un'ampia stanza da bagno padronale minimalista con ante con bugna sagomata, ante in legno scuro, vasca da incasso, doccia alcova, piastrelle beige, piastrelle in pietra, pareti grigie, pavimento in linoleum, lavabo sottopiano e top in pietra calcarea

Photo by 吉田誠
Idee per un piccolo bagno di servizio minimal con ante lisce, ante in legno scuro, piastrelle bianche, piastrelle in ceramica, pareti bianche, pavimento in linoleum, top in superficie solida, pavimento nero e top bianco
Idee per un piccolo bagno di servizio minimal con ante lisce, ante in legno scuro, piastrelle bianche, piastrelle in ceramica, pareti bianche, pavimento in linoleum, top in superficie solida, pavimento nero e top bianco
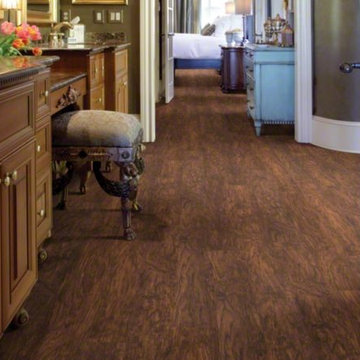
Shaw Avaitor Plank Vinyl Flooring...0247V-634 Color: Propeller Brown. Buy online at FloorMania.com
Idee per un'ampia stanza da bagno padronale classica con ante con bugna sagomata, ante in legno scuro, top in granito, piastrelle marroni, pareti marroni e pavimento in linoleum
Idee per un'ampia stanza da bagno padronale classica con ante con bugna sagomata, ante in legno scuro, top in granito, piastrelle marroni, pareti marroni e pavimento in linoleum
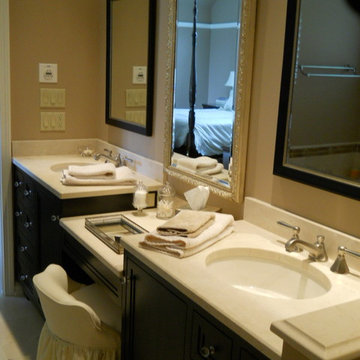
Idee per una stanza da bagno chic con ante con bugna sagomata, ante in legno scuro, vasca ad alcova, doccia ad angolo, piastrelle beige, piastrelle in gres porcellanato, pareti beige, pavimento in linoleum e top in laminato
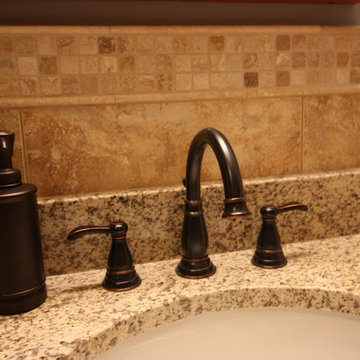
Immagine di una stanza da bagno tradizionale di medie dimensioni con lavabo sottopiano, ante con bugna sagomata, ante in legno scuro, top in granito, vasca da incasso, vasca/doccia, WC a due pezzi, piastrelle beige, piastrelle in ceramica, pareti blu e pavimento in linoleum
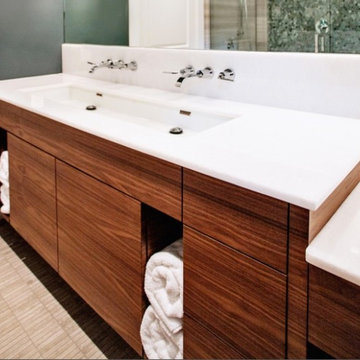
Custom Vanity by Absolute Cabinets. Design by Madison Taylor.
Foto di una grande stanza da bagno padronale moderna con ante lisce, doccia aperta, WC monopezzo, piastrelle bianche, lastra di pietra, pavimento in linoleum, top in superficie solida, ante in legno scuro, vasca freestanding, pareti grigie e lavabo da incasso
Foto di una grande stanza da bagno padronale moderna con ante lisce, doccia aperta, WC monopezzo, piastrelle bianche, lastra di pietra, pavimento in linoleum, top in superficie solida, ante in legno scuro, vasca freestanding, pareti grigie e lavabo da incasso
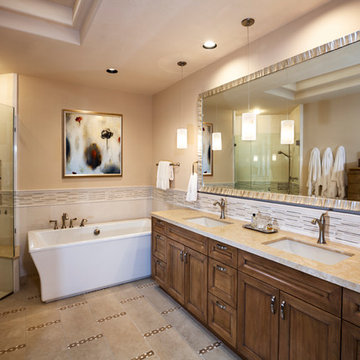
Details like the deco mosaic in the floor and the wainscot wrapped from shower to vanity splash make this master bath beautifully unique. Soft ivories and warm beige are soothing and serene for starting your day.
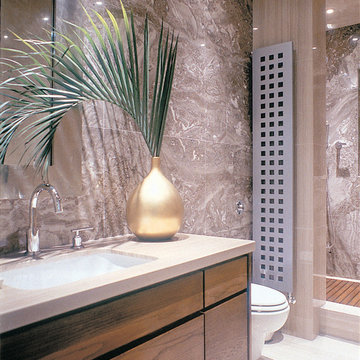
Immagine di una stanza da bagno con doccia contemporanea di medie dimensioni con ante lisce, ante in legno scuro, doccia aperta, WC a due pezzi, piastrelle beige, piastrelle marroni, piastrelle multicolore, piastrelle bianche, pareti beige, pavimento in linoleum, lavabo sottopiano e top in superficie solida
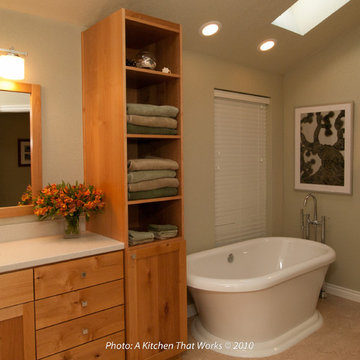
Shaker Style custom FSC alder cabinet doors/drawers on FSC maple plywood boxes, low voc paints and mdf moldings, linoleum flooring. low flow plumbing fixtures and high durability solid surface countertop and shower surround make for a low maintenance and VOC emitting bathroom.
Tub by MTI, floor mounted tub filler by Cheviott, Lav faucet and shower trim by Grohe. Toilet by Toto.
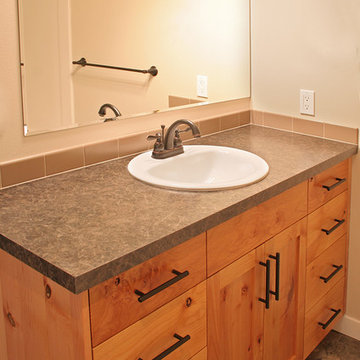
Foto di una stanza da bagno american style di medie dimensioni con lavabo da incasso, ante in stile shaker, ante in legno scuro, top in laminato, piastrelle beige, piastrelle in ceramica, pareti beige e pavimento in linoleum
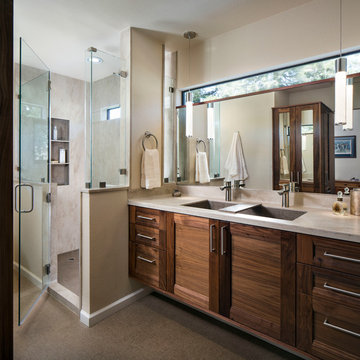
Chipper Hatter Photography
Esempio di una stanza da bagno padronale classica con lavabo rettangolare, ante con riquadro incassato, ante in legno scuro, top in superficie solida, doccia aperta, WC monopezzo e pavimento in linoleum
Esempio di una stanza da bagno padronale classica con lavabo rettangolare, ante con riquadro incassato, ante in legno scuro, top in superficie solida, doccia aperta, WC monopezzo e pavimento in linoleum
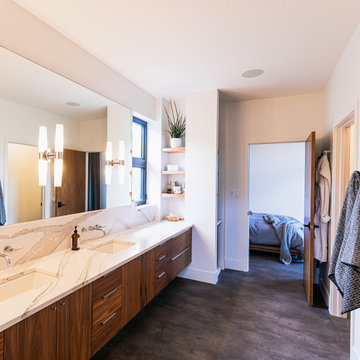
Idee per una stanza da bagno padronale stile rurale di medie dimensioni con ante lisce, ante in legno scuro, doccia doppia, piastrelle bianche, lastra di pietra, pareti bianche, pavimento in linoleum, lavabo sottopiano, top in quarzo composito, pavimento grigio, porta doccia a battente, top bianco, due lavabi e mobile bagno sospeso
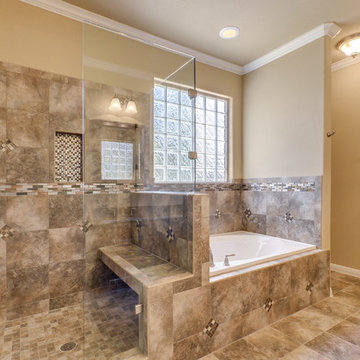
Foto di una stanza da bagno padronale classica con ante con riquadro incassato, ante in legno scuro, vasca da incasso, doccia ad angolo, piastrelle beige, piastrelle grigie, piastrelle multicolore, piastrelle in ceramica, pareti beige, pavimento in linoleum, lavabo sottopiano e top in granito
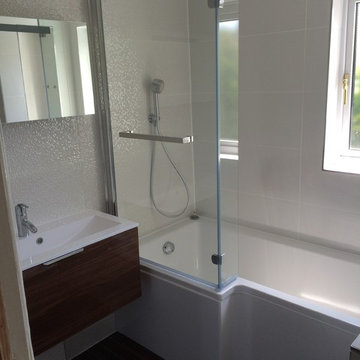
Foto di una stanza da bagno minimal di medie dimensioni con lavabo sospeso, ante lisce, ante in legno scuro, top in legno, WC a due pezzi, piastrelle bianche, piastrelle in ceramica, pareti bianche e pavimento in linoleum
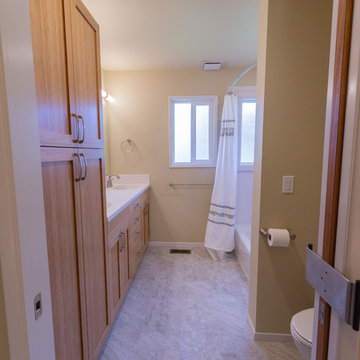
We were hired to combine the main hall bath and a 1/2 bath of the master bedroom. The main bathroom was partially gutted when we started the design project as a severe water event had occurred. The client wanted an economical, but modern looking remodel that would be appealing to buyers in the future when she needed to sell and move to a retirement community as she currently lived alone.
The new tub/shower is in the location of the original 1/2 bath. Our homeowner wanted an easy to clean. but modern looking shower and vanity. Lanmark by Lane Marble was chosen as it has no grout and is a seamless product similar to Corian. We created 2 niches in the shower to store bottles to keep them off the tub deck and prevent them from slipping into the shower. An American Standard Princeton bathtub was chosen, so when the client eventually left her home, her home would be appealing to families with small children. For the vanity the same Lanmark color was chosen with 2 integrated sinks for easy cleaning.
Delta and Moen faucets, showerheads, and accessories were mix and matched to update the bathroom. Vinyl flooring was also chosen for its ease of cleaning and care.
Bamboo cabinetry was added to provide a modern,, timeless, and warm wood tone to the space. In this small home, storage is badly needed so I created a large linen cabinet with a pull-out shelf on the lower shelf for easier access for that shelf.
The original 1/2 bath window in the new tub/shower area was replaced with a new vinyl window and wrapped with Lanmark to provide a watertight system.
To give plenty of lighting at the vanity, George Kovacs LED lights fixtures were installed over each sink. This bathroom is now a light and bright space that will be functional and beautiful for years to come.
This project was designed for and completed by Corvallis Custom Kitchens and Baths.
Photos by: H. Needham
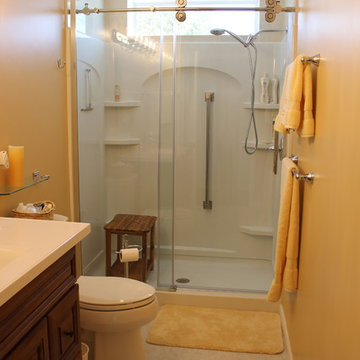
Installing a stationary window unit to this bathroom remodel allowed the natural sunlight to stream in. A Sterling shower stall unit was installed with hand rails added for safety.
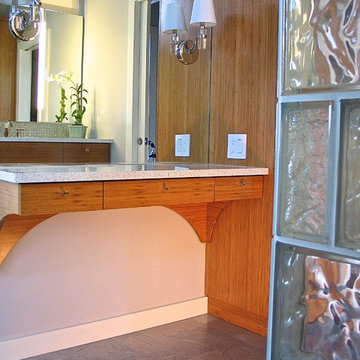
Double facing mirrors made for a sink vanity and a make up area. Allowing the mirrors to face each other made the 7'4" wide room to seem spacious.
Photgraper:Fred Ingram
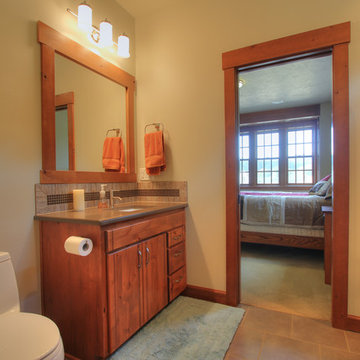
Ispirazione per una grande stanza da bagno chic con ante lisce, ante in legno scuro, vasca da incasso, doccia ad angolo, piastrelle beige, piastrelle marroni, piastrelle grigie, piastrelle multicolore, piastrelle in ceramica, pareti beige, pavimento in linoleum, lavabo sottopiano, WC a due pezzi, top in quarzo composito, pavimento beige, porta doccia a battente e top grigio
4

