Bagni con ante in legno scuro e pavimento grigio - Foto e idee per arredare
Filtra anche per:
Budget
Ordina per:Popolari oggi
81 - 100 di 12.020 foto
1 di 3
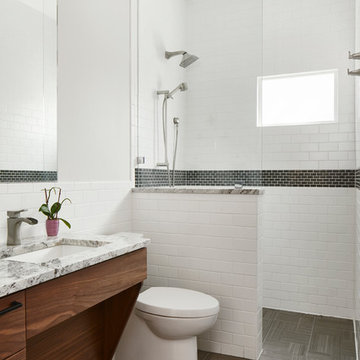
Cherry Lane Residence accessible guest bathroom. Construction by RisherMartin Fine Homes. Photography by Andrea Calo.
Ispirazione per una stanza da bagno tradizionale di medie dimensioni con pareti bianche, top in quarzite, pavimento grigio, ante lisce, ante in legno scuro, doccia a filo pavimento, piastrelle bianche, piastrelle diamantate, lavabo sottopiano, doccia aperta e top grigio
Ispirazione per una stanza da bagno tradizionale di medie dimensioni con pareti bianche, top in quarzite, pavimento grigio, ante lisce, ante in legno scuro, doccia a filo pavimento, piastrelle bianche, piastrelle diamantate, lavabo sottopiano, doccia aperta e top grigio
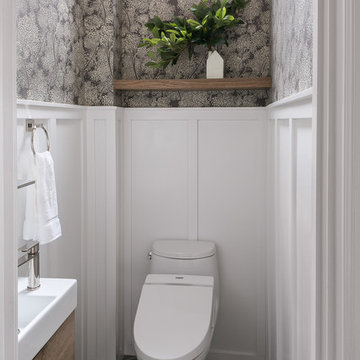
Kathryn MacDonald
Esempio di un bagno di servizio chic con ante lisce, ante in legno scuro, WC monopezzo, pareti bianche, lavabo a consolle e pavimento grigio
Esempio di un bagno di servizio chic con ante lisce, ante in legno scuro, WC monopezzo, pareti bianche, lavabo a consolle e pavimento grigio
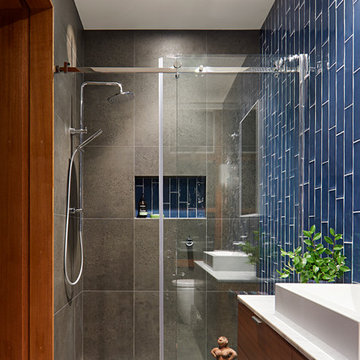
Tatjana Plitt
Esempio di una piccola stanza da bagno padronale moderna con ante lisce, ante in legno scuro, doccia a filo pavimento, piastrelle blu, piastrelle in ceramica, pareti multicolore, pavimento in gres porcellanato, lavabo a bacinella, top in marmo, pavimento grigio e porta doccia scorrevole
Esempio di una piccola stanza da bagno padronale moderna con ante lisce, ante in legno scuro, doccia a filo pavimento, piastrelle blu, piastrelle in ceramica, pareti multicolore, pavimento in gres porcellanato, lavabo a bacinella, top in marmo, pavimento grigio e porta doccia scorrevole
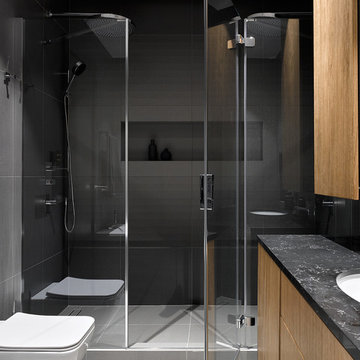
Архитекторы: Павел Бурмакин, Екатерина Васильева, Ксения Кезбер
Фото: Сергей Ананьев
Immagine di una stanza da bagno con doccia contemporanea con ante lisce, ante in legno scuro, piastrelle grigie, lavabo sottopiano, pavimento grigio, top nero, doccia alcova e WC sospeso
Immagine di una stanza da bagno con doccia contemporanea con ante lisce, ante in legno scuro, piastrelle grigie, lavabo sottopiano, pavimento grigio, top nero, doccia alcova e WC sospeso

Photography: Ryan Garvin
Ispirazione per una stanza da bagno con doccia moderna con ante in legno scuro, doccia alcova, piastrelle verdi, pareti bianche, top in quarzo composito, porta doccia a battente, ante lisce, pavimento con piastrelle di ciottoli, lavabo sottopiano, pavimento grigio e top bianco
Ispirazione per una stanza da bagno con doccia moderna con ante in legno scuro, doccia alcova, piastrelle verdi, pareti bianche, top in quarzo composito, porta doccia a battente, ante lisce, pavimento con piastrelle di ciottoli, lavabo sottopiano, pavimento grigio e top bianco

Designer Brittany Hutt specified Norcraft Cabinetry’s Roycroft Cherry door style painted Harvest with a black glaze for the single vanity, which includes detailed decorative feet for a craftsman style accent.
Florida Tile’s Sequence 9x36 plank tile in the color Breeze was used on the tub surround walls as well as the wainscot. To add some color dimension between the walls and the floor, the Sequence 9x36 plank tile in the color Drift was for the flooring. The shower wall features a center panel with accent tiles from Cement Tile Shop in the style Paris. The 2.5x9 Zenith tile in Umbia Matte from Bedrosians was used to border the wainscot as well as the center decorative panel on the shower wall. A glass panel is to be added to enclose the shower and keep a visual flow throughout the space.

Idee per un'ampia stanza da bagno padronale moderna con ante lisce, vasca freestanding, doccia doppia, pareti bianche, pavimento in gres porcellanato, lavabo sottopiano, top in quarzo composito, pavimento grigio, porta doccia a battente e ante in legno scuro

Lower Level 3/4 Bathroom features shiplap wall, subway tile shower, furniture piece vanity, and rustic tile floor.
Idee per una stanza da bagno con doccia country di medie dimensioni con doccia alcova, pavimento in gres porcellanato, top in superficie solida, porta doccia a battente, ante in legno scuro, WC a due pezzi, piastrelle bianche, pareti beige, lavabo a bacinella, pavimento grigio e ante lisce
Idee per una stanza da bagno con doccia country di medie dimensioni con doccia alcova, pavimento in gres porcellanato, top in superficie solida, porta doccia a battente, ante in legno scuro, WC a due pezzi, piastrelle bianche, pareti beige, lavabo a bacinella, pavimento grigio e ante lisce

David West - Born Imagery
Turquoise fish scale tiles can be found at https://mercurymosaics.com/collections/moroccan-fish-scales
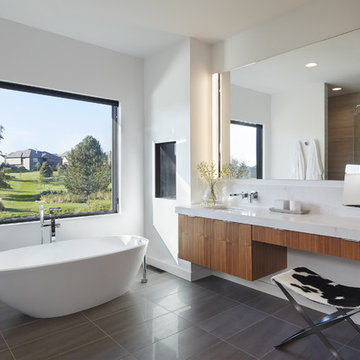
Corey Gaffer
Esempio di una stanza da bagno padronale moderna con ante lisce, ante in legno scuro, vasca freestanding, pareti bianche, lavabo sottopiano e pavimento grigio
Esempio di una stanza da bagno padronale moderna con ante lisce, ante in legno scuro, vasca freestanding, pareti bianche, lavabo sottopiano e pavimento grigio

This Winchester home was love at first sight for this young family of four. The layout lacked function, had no master suite to speak of, an antiquated kitchen, non-existent connection to the outdoor living space and an absentee mud room… yes, true love. Windhill Builders to the rescue! Design and build a sanctuary that accommodates the daily, sometimes chaotic lifestyle of a busy family that provides practical function, exceptional finishes and pure comfort. We think the photos tell the story of this happy ending. Feast your eyes on the kitchen with its crisp, clean finishes and black accents that carry throughout the home. The Imperial Danby Honed Marble countertops, floating shelves, contrasting island painted in Benjamin Moore Timberwolfe add drama to this beautiful space. Flow around the kitchen, cozy family room, coffee & wine station, pantry, and work space all invite and connect you to the magnificent outdoor living room complete with gilded iron statement fixture. It’s irresistible! The master suite indulges with its dreamy slumber shades of grey, walk-in closet perfect for a princess and a glorious bath to wash away the day. Once an absentee mudroom, now steals the show with its black built-ins, gold leaf pendant lighting and unique cement tile. The picture-book New England front porch, adorned with rocking chairs provides the classic setting for ‘summering’ with a glass of cold lemonade.
Joyelle West Photography
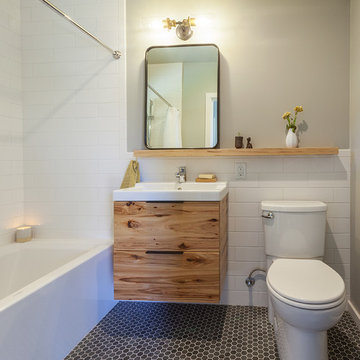
Richard Romagnolli
Esempio di una stanza da bagno con doccia classica con ante lisce, ante in legno scuro, vasca ad alcova, vasca/doccia, WC a due pezzi, piastrelle diamantate, pareti bianche, lavabo a consolle, pavimento grigio e doccia con tenda
Esempio di una stanza da bagno con doccia classica con ante lisce, ante in legno scuro, vasca ad alcova, vasca/doccia, WC a due pezzi, piastrelle diamantate, pareti bianche, lavabo a consolle, pavimento grigio e doccia con tenda

When demoing this space the shower needed to be turned...the stairwell tread from the downstairs was framed higher than expected. It is now hidden from view under the bench. Needing it to move furthur into the expansive shower than truly needed, we created a ledge and capped it for product/backrest. We also utilized the area behind the bench for open cubbies for towels.

This bathroom in a Midcentury home was updated with new cherry cabinets, marble countertops, geometric glass tiles, a soaking tub and frameless glass shower with a custom shower niche.

Mark Bolton
Ispirazione per una stanza da bagno padronale design di medie dimensioni con ante in legno scuro, vasca da incasso, zona vasca/doccia separata, WC monopezzo, piastrelle grigie, piastrelle di marmo, pareti grigie, pavimento in gres porcellanato, lavabo sospeso, top in marmo, pavimento grigio, doccia aperta e ante lisce
Ispirazione per una stanza da bagno padronale design di medie dimensioni con ante in legno scuro, vasca da incasso, zona vasca/doccia separata, WC monopezzo, piastrelle grigie, piastrelle di marmo, pareti grigie, pavimento in gres porcellanato, lavabo sospeso, top in marmo, pavimento grigio, doccia aperta e ante lisce

This small 3/4 bath was added in the space of a large entry way of this ranch house, with the bath door immediately off the master bedroom. At only 39sf, the 3'x8' space houses the toilet and sink on opposite walls, with a 3'x4' alcove shower adjacent to the sink. The key to making a small space feel large is avoiding clutter, and increasing the feeling of height - so a floating vanity cabinet was selected, with a built-in medicine cabinet above. A wall-mounted storage cabinet was added over the toilet, with hooks for towels. The shower curtain at the shower is changed with the whims and design style of the homeowner, and allows for easy cleaning with a simple toss in the washing machine.
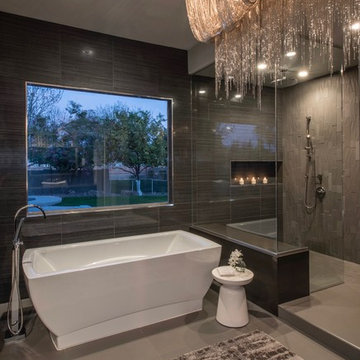
Sandler Photography
Ispirazione per un'ampia stanza da bagno padronale minimal con ante lisce, ante in legno scuro, vasca freestanding, doccia ad angolo, WC monopezzo, piastrelle grigie, piastrelle in gres porcellanato, pareti grigie, pavimento in gres porcellanato, lavabo a bacinella, top in quarzo composito, pavimento grigio e doccia aperta
Ispirazione per un'ampia stanza da bagno padronale minimal con ante lisce, ante in legno scuro, vasca freestanding, doccia ad angolo, WC monopezzo, piastrelle grigie, piastrelle in gres porcellanato, pareti grigie, pavimento in gres porcellanato, lavabo a bacinella, top in quarzo composito, pavimento grigio e doccia aperta

Master Bath with Freestanding tub inside the shower.
Esempio di una grande stanza da bagno padronale contemporanea con ante lisce, ante in legno scuro, vasca freestanding, pareti bianche, pavimento con piastrelle in ceramica, zona vasca/doccia separata, lavabo sottopiano, porta doccia a battente, top in quarzo composito, pavimento grigio e top nero
Esempio di una grande stanza da bagno padronale contemporanea con ante lisce, ante in legno scuro, vasca freestanding, pareti bianche, pavimento con piastrelle in ceramica, zona vasca/doccia separata, lavabo sottopiano, porta doccia a battente, top in quarzo composito, pavimento grigio e top nero
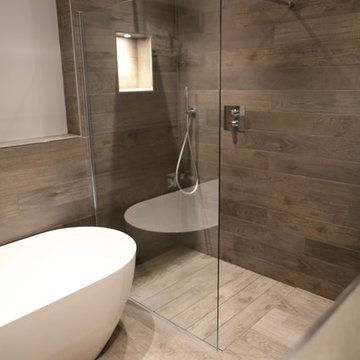
Esempio di una grande stanza da bagno per bambini minimalista con consolle stile comò, ante in legno scuro, vasca freestanding, doccia aperta, WC sospeso, piastrelle grigie, piastrelle in gres porcellanato, pareti verdi, pavimento in legno massello medio, lavabo a bacinella, top in legno, pavimento grigio e doccia aperta

Blackstock Photography
Esempio di una stanza da bagno padronale moderna con ante lisce, ante in legno scuro, doccia alcova, piastrelle bianche, piastrelle in ceramica, pareti bianche, pavimento in ardesia, lavabo sottopiano, top in marmo, pavimento grigio e porta doccia a battente
Esempio di una stanza da bagno padronale moderna con ante lisce, ante in legno scuro, doccia alcova, piastrelle bianche, piastrelle in ceramica, pareti bianche, pavimento in ardesia, lavabo sottopiano, top in marmo, pavimento grigio e porta doccia a battente
Bagni con ante in legno scuro e pavimento grigio - Foto e idee per arredare
5

