Bagni con ante in legno scuro e pareti bianche - Foto e idee per arredare
Filtra anche per:
Budget
Ordina per:Popolari oggi
81 - 100 di 23.621 foto
1 di 3
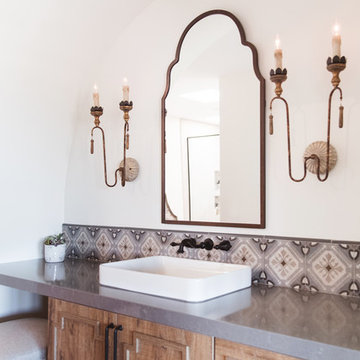
Idee per un'ampia stanza da bagno padronale mediterranea con ante con bugna sagomata, ante in legno scuro, vasca freestanding, doccia alcova, piastrelle multicolore, piastrelle in ceramica, pareti bianche, pavimento in terracotta, lavabo a bacinella, pavimento arancione, porta doccia a battente e top grigio
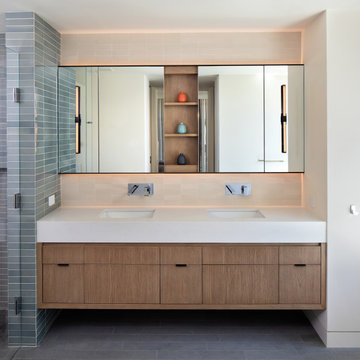
Esempio di una stanza da bagno contemporanea di medie dimensioni con ante lisce, ante in legno scuro, piastrelle bianche, pareti bianche, lavabo sottopiano, pavimento grigio, top bianco, due lavabi e mobile bagno sospeso

Custom cabinetry conceals laundry equipment while the quartz stone top provides ample space for folding.
Foto di una stanza da bagno padronale minimalista con ante lisce, ante in legno scuro, vasca freestanding, pareti bianche, lavabo sottopiano, pavimento grigio, top bianco, WC sospeso, top in quarzo composito e lavanderia
Foto di una stanza da bagno padronale minimalista con ante lisce, ante in legno scuro, vasca freestanding, pareti bianche, lavabo sottopiano, pavimento grigio, top bianco, WC sospeso, top in quarzo composito e lavanderia
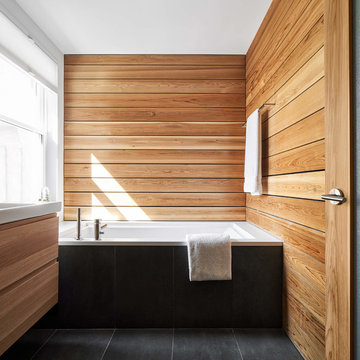
Designed to have a spa-like atmosphere this ensuite bathroom comes complete with a curbless shower, ceramic floor tiles that wraps up the tub surround and shower walls and cedar plank interior finish.

Spa-like master bath retreat with wave wall tile and mosaic glass bubble tile accent, Curb-less shower, wall mounted vanity with waterfall ends create a serene atmosphere.
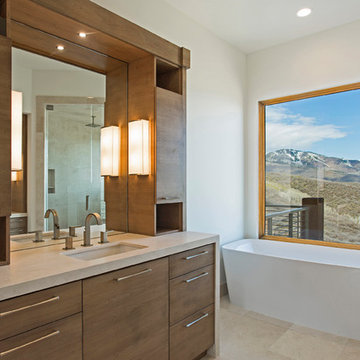
Idee per una stanza da bagno design con ante lisce, ante in legno scuro, vasca freestanding, piastrelle beige, pareti bianche, pavimento beige e top beige
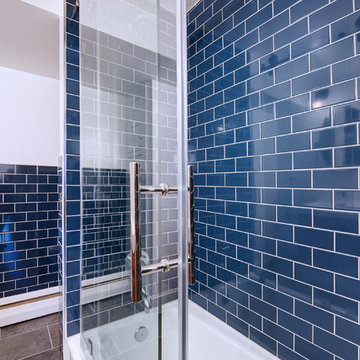
Sometimes its the contrast that makes the room, like here where we paid the sharp angles of the counter with the soft curves of the adjustable mirrors.
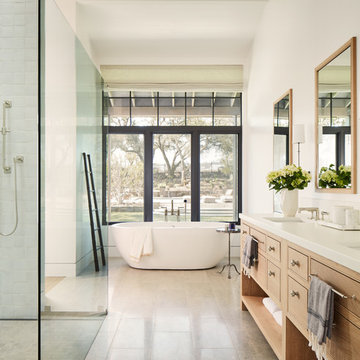
Idee per una stanza da bagno country con ante a filo, ante in legno scuro, vasca freestanding, pareti bianche, lavabo sottopiano, pavimento grigio e top bianco
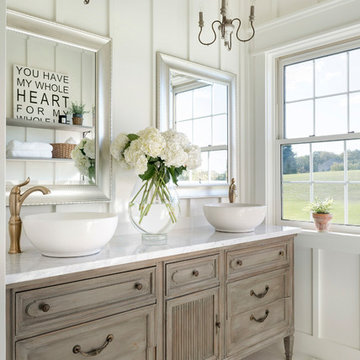
Foto di una stanza da bagno country con ante in legno scuro, pareti bianche, lavabo a bacinella, pavimento bianco, top bianco e ante con riquadro incassato
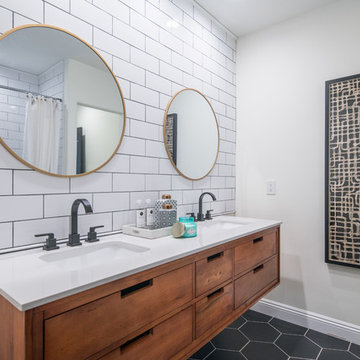
Photography by Tony Marinella
Ispirazione per una stanza da bagno padronale design con ante lisce, ante in legno scuro, piastrelle diamantate, pareti bianche, lavabo sottopiano, pavimento nero, doccia con tenda e top bianco
Ispirazione per una stanza da bagno padronale design con ante lisce, ante in legno scuro, piastrelle diamantate, pareti bianche, lavabo sottopiano, pavimento nero, doccia con tenda e top bianco

Esempio di una stanza da bagno con doccia contemporanea di medie dimensioni con ante lisce, ante in legno scuro, vasca sottopiano, vasca/doccia, WC a due pezzi, piastrelle bianche, piastrelle in ceramica, pareti bianche, pavimento in gres porcellanato, lavabo sottopiano, top in quarzo composito, pavimento grigio, doccia aperta e top bianco
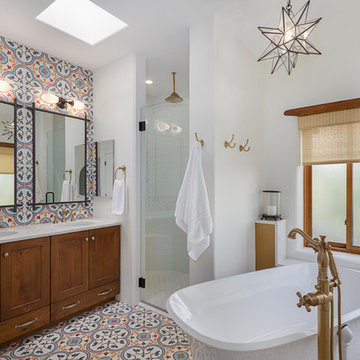
Photography by Jeffery Volker
Foto di una stanza da bagno padronale american style di medie dimensioni con ante in legno scuro, WC a due pezzi, pareti bianche, pavimento in cementine, lavabo sottopiano, top in quarzo composito, pavimento multicolore, porta doccia a battente, top bianco, ante in stile shaker, piastrelle multicolore, piastrelle di cemento e vasca freestanding
Foto di una stanza da bagno padronale american style di medie dimensioni con ante in legno scuro, WC a due pezzi, pareti bianche, pavimento in cementine, lavabo sottopiano, top in quarzo composito, pavimento multicolore, porta doccia a battente, top bianco, ante in stile shaker, piastrelle multicolore, piastrelle di cemento e vasca freestanding
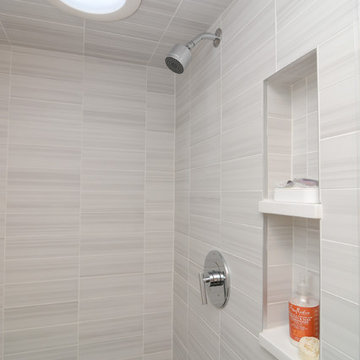
Initially just a bedroom with closet on this 1/2 floor sleeping level, we shortened up the bedroom a bit and added an ensuite that may be compact, but versatile and boasts a naturally lit shower from the sun tunnel above.

This was such a fun bathroom and client. Zia Tile is incredible
Foto di una stanza da bagno padronale eclettica di medie dimensioni con consolle stile comò, ante in legno scuro, piastrelle verdi, pareti bianche, pavimento in gres porcellanato, lavabo a bacinella, top in quarzite, pavimento grigio, top bianco e vasca ad angolo
Foto di una stanza da bagno padronale eclettica di medie dimensioni con consolle stile comò, ante in legno scuro, piastrelle verdi, pareti bianche, pavimento in gres porcellanato, lavabo a bacinella, top in quarzite, pavimento grigio, top bianco e vasca ad angolo

Kerri Fukkai
Immagine di una stanza da bagno padronale minimalista con ante lisce, ante in legno scuro, vasca freestanding, piastrelle grigie, pareti bianche, lavabo a bacinella, top in legno, pavimento grigio e top marrone
Immagine di una stanza da bagno padronale minimalista con ante lisce, ante in legno scuro, vasca freestanding, piastrelle grigie, pareti bianche, lavabo a bacinella, top in legno, pavimento grigio e top marrone

Designers: Susan Bowen & Revital Kaufman-Meron
Photos: LucidPic Photography - Rich Anderson
Esempio di una grande stanza da bagno padronale moderna con ante lisce, ante in legno scuro, vasca freestanding, doccia a filo pavimento, piastrelle beige, piastrelle in ceramica, lavabo sottopiano, porta doccia a battente, top bianco, due lavabi, mobile bagno freestanding, WC sospeso, pareti bianche, pavimento con piastrelle in ceramica e pavimento beige
Esempio di una grande stanza da bagno padronale moderna con ante lisce, ante in legno scuro, vasca freestanding, doccia a filo pavimento, piastrelle beige, piastrelle in ceramica, lavabo sottopiano, porta doccia a battente, top bianco, due lavabi, mobile bagno freestanding, WC sospeso, pareti bianche, pavimento con piastrelle in ceramica e pavimento beige
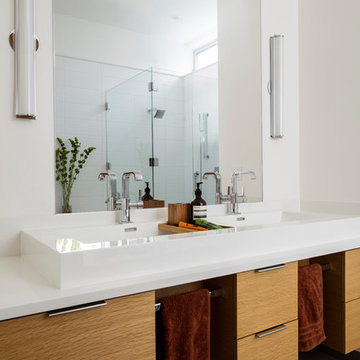
Photo By: John Granen
Immagine di una stanza da bagno padronale contemporanea con ante lisce, ante in legno scuro, pareti bianche, pavimento in gres porcellanato, lavabo a bacinella, top in superficie solida, pavimento grigio e top bianco
Immagine di una stanza da bagno padronale contemporanea con ante lisce, ante in legno scuro, pareti bianche, pavimento in gres porcellanato, lavabo a bacinella, top in superficie solida, pavimento grigio e top bianco

When a world class sailing champion approached us to design a Newport home for his family, with lodging for his sailing crew, we set out to create a clean, light-filled modern home that would integrate with the natural surroundings of the waterfront property, and respect the character of the historic district.
Our approach was to make the marine landscape an integral feature throughout the home. One hundred eighty degree views of the ocean from the top floors are the result of the pinwheel massing. The home is designed as an extension of the curvilinear approach to the property through the woods and reflects the gentle undulating waterline of the adjacent saltwater marsh. Floodplain regulations dictated that the primary occupied spaces be located significantly above grade; accordingly, we designed the first and second floors on a stone “plinth” above a walk-out basement with ample storage for sailing equipment. The curved stone base slopes to grade and houses the shallow entry stair, while the same stone clads the interior’s vertical core to the roof, along which the wood, glass and stainless steel stair ascends to the upper level.
One critical programmatic requirement was enough sleeping space for the sailing crew, and informal party spaces for the end of race-day gatherings. The private master suite is situated on one side of the public central volume, giving the homeowners views of approaching visitors. A “bedroom bar,” designed to accommodate a full house of guests, emerges from the other side of the central volume, and serves as a backdrop for the infinity pool and the cove beyond.
Also essential to the design process was ecological sensitivity and stewardship. The wetlands of the adjacent saltwater marsh were designed to be restored; an extensive geo-thermal heating and cooling system was implemented; low carbon footprint materials and permeable surfaces were used where possible. Native and non-invasive plant species were utilized in the landscape. The abundance of windows and glass railings maximize views of the landscape, and, in deference to the adjacent bird sanctuary, bird-friendly glazing was used throughout.
Photo: Michael Moran/OTTO Photography
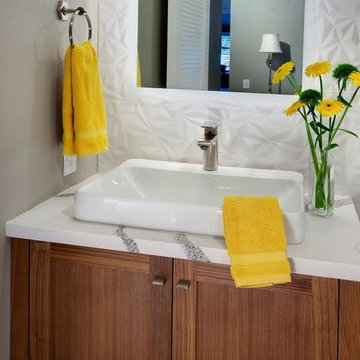
The design idea focused on simple clean lines with a neutral color palette for a transitional design style. A cohesive look was achieved by using the same quartz countertop and warm walnut shaker door style as the kitchen and bar area. New design elements include the backsplash, rectangular sink, elegant single-hole faucet and textural knobs. The big impact to the space was the bold playful multi-textured crisp white tiles covering the plumbing wall. Furthermore, the plumbing wall tiles were enhanced by the backlit mirror which washed the tile with light, highlighting the depth of the geometric lines.

- Custom mid-century modern furniture vanity
- European-design patchwork shower tile
- Modern-style toilet
- Porcelain 12 x 24 field tile
- Modern 3/8" heavy glass sliding shower door
- Modern multi-function shower panel
Bagni con ante in legno scuro e pareti bianche - Foto e idee per arredare
5

