Bagni con ante in legno scuro e pareti bianche - Foto e idee per arredare
Filtra anche per:
Budget
Ordina per:Popolari oggi
21 - 40 di 23.659 foto
1 di 3
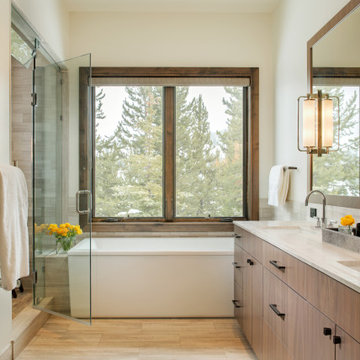
Ispirazione per una stanza da bagno padronale stile rurale con ante lisce, ante in legno scuro, vasca freestanding, doccia alcova, pareti bianche, lavabo sottopiano, pavimento beige, porta doccia a battente, top bianco e due lavabi
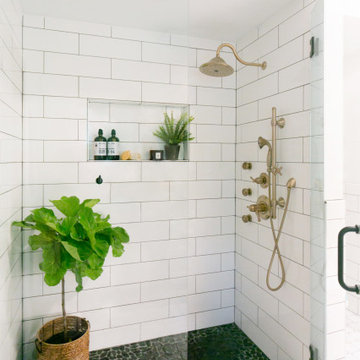
Mid century modern bathroom design. Mixing warm wood tones with a lot of white subway tile. We contrasted the subway tile by using black grout. This vanity is "floating" it has no legs and is actually mounted to the wall. Cambria in Brittanica Gold was the perfect choice for this vanity top. We love the movement it provides as well as the warm color. The tub was selected by the home owner, we referred to it as the "egg tub" as it reminded us of a hard boiled egg cut in half. Delta plumbing fixtures were used throughout. We added a lot of plants for a lively feel and to contrast against all of the white.

Custom Surface Solutions (www.css-tile.com) - Owner Craig Thompson (512) 430-1215. This project shows a complete Master Bathroom remodel with before, during and after pictures. Master Bathroom features a Japanese soaker tub, enlarged shower with 4 1/2" x 12" white subway tile on walls, niche and celling., dark gray 2" x 2" shower floor tile with Schluter tiled drain, floor to ceiling shower glass, and quartz waterfall knee wall cap with integrated seat and curb cap. Floor has dark gray 12" x 24" tile on Schluter heated floor and same tile on tub wall surround with wall niche. Shower, tub and vanity plumbing fixtures and accessories are Delta Champagne Bronze. Vanity is custom built with quartz countertop and backsplash, undermount oval sinks, wall mounted faucets, wood framed mirrors and open wall medicine cabinet.
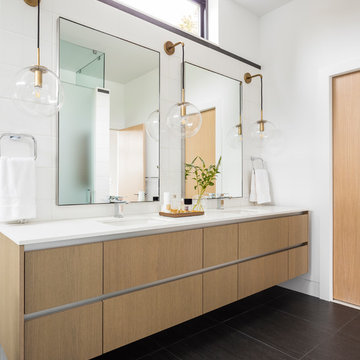
Ispirazione per una grande stanza da bagno con doccia minimal con ante lisce, ante in legno scuro, piastrelle bianche, pareti bianche, lavabo sottopiano, pavimento nero, top bianco, doccia alcova, pavimento in gres porcellanato, top in quarzo composito e porta doccia a battente

A modern yet welcoming master bathroom with . Photographed by Thomas Kuoh Photography.
Foto di una stanza da bagno padronale classica di medie dimensioni con ante in legno scuro, piastrelle bianche, piastrelle in pietra, pareti bianche, pavimento in marmo, lavabo integrato, top in quarzo composito, pavimento bianco, top bianco e ante lisce
Foto di una stanza da bagno padronale classica di medie dimensioni con ante in legno scuro, piastrelle bianche, piastrelle in pietra, pareti bianche, pavimento in marmo, lavabo integrato, top in quarzo composito, pavimento bianco, top bianco e ante lisce
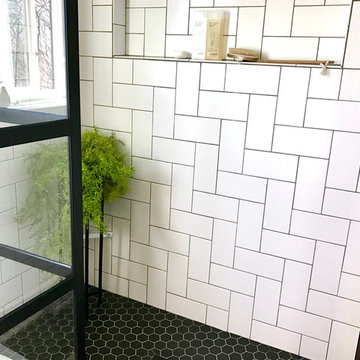
Ispirazione per una stanza da bagno padronale moderna di medie dimensioni con ante lisce, ante in legno scuro, doccia alcova, piastrelle bianche, piastrelle diamantate, pareti bianche, pavimento con piastrelle in ceramica, lavabo sottopiano, top in marmo, pavimento nero, porta doccia a battente e top bianco

Photograhper Jeff Beck
Designer Six Walls
Idee per una stanza da bagno padronale design di medie dimensioni con ante in legno scuro, doccia a filo pavimento, WC a due pezzi, piastrelle bianche, piastrelle di marmo, pareti bianche, pavimento in gres porcellanato, top in quarzite, pavimento grigio, doccia aperta e top bianco
Idee per una stanza da bagno padronale design di medie dimensioni con ante in legno scuro, doccia a filo pavimento, WC a due pezzi, piastrelle bianche, piastrelle di marmo, pareti bianche, pavimento in gres porcellanato, top in quarzite, pavimento grigio, doccia aperta e top bianco

Esempio di una stanza da bagno contemporanea con ante lisce, ante in legno scuro, piastrelle nere, pareti bianche, lavabo a bacinella, pavimento bianco e top bianco

Upstairs master bath with a large vanity and walk-in shower.
Idee per una stanza da bagno padronale chic di medie dimensioni con ante lisce, ante in legno scuro, doccia alcova, WC monopezzo, piastrelle bianche, piastrelle in ceramica, pareti bianche, pavimento in gres porcellanato, lavabo sottopiano, top in saponaria, pavimento bianco, porta doccia a battente e top nero
Idee per una stanza da bagno padronale chic di medie dimensioni con ante lisce, ante in legno scuro, doccia alcova, WC monopezzo, piastrelle bianche, piastrelle in ceramica, pareti bianche, pavimento in gres porcellanato, lavabo sottopiano, top in saponaria, pavimento bianco, porta doccia a battente e top nero

Natalie from the Palm Co
Idee per una stanza da bagno padronale contemporanea con ante lisce, ante in legno scuro, vasca freestanding, doccia a filo pavimento, WC monopezzo, piastrelle bianche, pareti bianche, pavimento in gres porcellanato, lavabo a bacinella, pavimento grigio, doccia aperta, top bianco, piastrelle in gres porcellanato, top in quarzo composito, due lavabi e mobile bagno sospeso
Idee per una stanza da bagno padronale contemporanea con ante lisce, ante in legno scuro, vasca freestanding, doccia a filo pavimento, WC monopezzo, piastrelle bianche, pareti bianche, pavimento in gres porcellanato, lavabo a bacinella, pavimento grigio, doccia aperta, top bianco, piastrelle in gres porcellanato, top in quarzo composito, due lavabi e mobile bagno sospeso

Klopf Architecture and Outer space Landscape Architects designed a new warm, modern, open, indoor-outdoor home in Los Altos, California. Inspired by mid-century modern homes but looking for something completely new and custom, the owners, a couple with two children, bought an older ranch style home with the intention of replacing it.
Created on a grid, the house is designed to be at rest with differentiated spaces for activities; living, playing, cooking, dining and a piano space. The low-sloping gable roof over the great room brings a grand feeling to the space. The clerestory windows at the high sloping roof make the grand space light and airy.
Upon entering the house, an open atrium entry in the middle of the house provides light and nature to the great room. The Heath tile wall at the back of the atrium blocks direct view of the rear yard from the entry door for privacy.
The bedrooms, bathrooms, play room and the sitting room are under flat wing-like roofs that balance on either side of the low sloping gable roof of the main space. Large sliding glass panels and pocketing glass doors foster openness to the front and back yards. In the front there is a fenced-in play space connected to the play room, creating an indoor-outdoor play space that could change in use over the years. The play room can also be closed off from the great room with a large pocketing door. In the rear, everything opens up to a deck overlooking a pool where the family can come together outdoors.
Wood siding travels from exterior to interior, accentuating the indoor-outdoor nature of the house. Where the exterior siding doesn’t come inside, a palette of white oak floors, white walls, walnut cabinetry, and dark window frames ties all the spaces together to create a uniform feeling and flow throughout the house. The custom cabinetry matches the minimal joinery of the rest of the house, a trim-less, minimal appearance. Wood siding was mitered in the corners, including where siding meets the interior drywall. Wall materials were held up off the floor with a minimal reveal. This tight detailing gives a sense of cleanliness to the house.
The garage door of the house is completely flush and of the same material as the garage wall, de-emphasizing the garage door and making the street presentation of the house kinder to the neighborhood.
The house is akin to a custom, modern-day Eichler home in many ways. Inspired by mid-century modern homes with today’s materials, approaches, standards, and technologies. The goals were to create an indoor-outdoor home that was energy-efficient, light and flexible for young children to grow. This 3,000 square foot, 3 bedroom, 2.5 bathroom new house is located in Los Altos in the heart of the Silicon Valley.
Klopf Architecture Project Team: John Klopf, AIA, and Chuang-Ming Liu
Landscape Architect: Outer space Landscape Architects
Structural Engineer: ZFA Structural Engineers
Staging: Da Lusso Design
Photography ©2018 Mariko Reed
Location: Los Altos, CA
Year completed: 2017
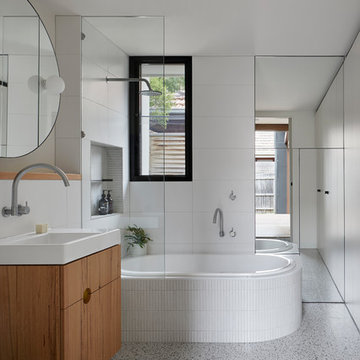
The bathroom draws on the style of the existing house, with rounded edges and mirror details. Contemporary and light materials tie the bathroom to the style of the extension.
Photos by Tatjana Plitt

Ispirazione per una stanza da bagno country con ante lisce, ante in legno scuro, vasca freestanding, doccia a filo pavimento, piastrelle beige, pareti bianche, lavabo sottopiano, pavimento grigio, porta doccia a battente e top bianco

Our clients wanted to update the bathroom on the main floor to reflect the style of the rest of their home. The clean white lines, gold fixtures and floating vanity give this space a very elegant and modern look.

Photo by Ryan Gamma
Walnut vanity is mid-century inspired.
Subway tile with dark grout.
Foto di una stanza da bagno padronale minimalista di medie dimensioni con ante in legno scuro, vasca freestanding, doccia a filo pavimento, piastrelle bianche, piastrelle diamantate, pavimento in gres porcellanato, lavabo sottopiano, top in quarzo composito, porta doccia a battente, top bianco, pavimento grigio, pareti bianche, ante lisce, WC monopezzo, toilette, due lavabi e mobile bagno freestanding
Foto di una stanza da bagno padronale minimalista di medie dimensioni con ante in legno scuro, vasca freestanding, doccia a filo pavimento, piastrelle bianche, piastrelle diamantate, pavimento in gres porcellanato, lavabo sottopiano, top in quarzo composito, porta doccia a battente, top bianco, pavimento grigio, pareti bianche, ante lisce, WC monopezzo, toilette, due lavabi e mobile bagno freestanding
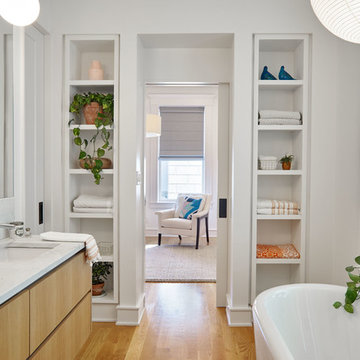
Bruce Cole Photography
Idee per una stanza da bagno padronale tradizionale con ante lisce, ante in legno scuro, vasca freestanding, pareti bianche, pavimento in legno massello medio, lavabo sottopiano, pavimento marrone e top bianco
Idee per una stanza da bagno padronale tradizionale con ante lisce, ante in legno scuro, vasca freestanding, pareti bianche, pavimento in legno massello medio, lavabo sottopiano, pavimento marrone e top bianco

The Kipling house is a new addition to the Montrose neighborhood. Designed for a family of five, it allows for generous open family zones oriented to large glass walls facing the street and courtyard pool. The courtyard also creates a buffer between the master suite and the children's play and bedroom zones. The master suite echoes the first floor connection to the exterior, with large glass walls facing balconies to the courtyard and street. Fixed wood screens provide privacy on the first floor while a large sliding second floor panel allows the street balcony to exchange privacy control with the study. Material changes on the exterior articulate the zones of the house and negotiate structural loads.

Full gut renovation on a master bathroom.
Custom vanity, shiplap, floating slab shower bench with waterfall edge
Idee per una stanza da bagno padronale country di medie dimensioni con ante in stile shaker, ante in legno scuro, doccia doppia, WC a due pezzi, piastrelle bianche, piastrelle in terracotta, pareti bianche, pavimento in travertino, lavabo sottopiano, top in quarzo composito, pavimento beige e porta doccia a battente
Idee per una stanza da bagno padronale country di medie dimensioni con ante in stile shaker, ante in legno scuro, doccia doppia, WC a due pezzi, piastrelle bianche, piastrelle in terracotta, pareti bianche, pavimento in travertino, lavabo sottopiano, top in quarzo composito, pavimento beige e porta doccia a battente

Blackstock Photography
Esempio di una stanza da bagno padronale moderna con ante lisce, ante in legno scuro, doccia alcova, piastrelle bianche, piastrelle in ceramica, pareti bianche, pavimento in ardesia, lavabo sottopiano, top in marmo, pavimento grigio e porta doccia a battente
Esempio di una stanza da bagno padronale moderna con ante lisce, ante in legno scuro, doccia alcova, piastrelle bianche, piastrelle in ceramica, pareti bianche, pavimento in ardesia, lavabo sottopiano, top in marmo, pavimento grigio e porta doccia a battente
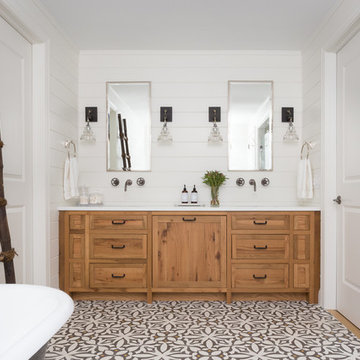
Brett Beyer Photography
Esempio di una stanza da bagno country con ante in stile shaker, ante in legno scuro, vasca freestanding e pareti bianche
Esempio di una stanza da bagno country con ante in stile shaker, ante in legno scuro, vasca freestanding e pareti bianche
Bagni con ante in legno scuro e pareti bianche - Foto e idee per arredare
2

