Bagni con ante in legno scuro e lavabo sottopiano - Foto e idee per arredare
Filtra anche per:
Budget
Ordina per:Popolari oggi
161 - 180 di 43.227 foto
1 di 3

This 3200 square foot home features a maintenance free exterior of LP Smartside, corrugated aluminum roofing, and native prairie landscaping. The design of the structure is intended to mimic the architectural lines of classic farm buildings. The outdoor living areas are as important to this home as the interior spaces; covered and exposed porches, field stone patios and an enclosed screen porch all offer expansive views of the surrounding meadow and tree line.
The home’s interior combines rustic timbers and soaring spaces which would have traditionally been reserved for the barn and outbuildings, with classic finishes customarily found in the family homestead. Walls of windows and cathedral ceilings invite the outdoors in. Locally sourced reclaimed posts and beams, wide plank white oak flooring and a Door County fieldstone fireplace juxtapose with classic white cabinetry and millwork, tongue and groove wainscoting and a color palate of softened paint hues, tiles and fabrics to create a completely unique Door County homestead.
Mitch Wise Design, Inc.
Richard Steinberger Photography
Esempio di una stanza da bagno design con lavabo sottopiano, ante lisce, ante in legno scuro, top in marmo, doccia alcova, WC a due pezzi, piastrelle bianche e piastrelle in ceramica
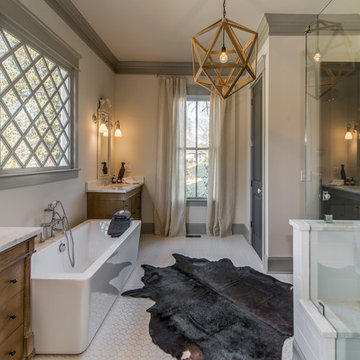
Immagine di una stanza da bagno tradizionale con lavabo sottopiano, ante in legno scuro, vasca freestanding, doccia ad angolo, piastrelle bianche, piastrelle diamantate e ante lisce
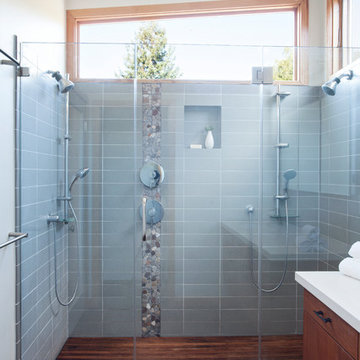
Windows flood the this double shower with light.
www.marikoreed.com
Idee per una stanza da bagno padronale contemporanea di medie dimensioni con ante lisce, ante in legno scuro, doccia doppia, piastrelle grigie, WC a due pezzi, piastrelle in ceramica, pareti bianche, pavimento con piastrelle in ceramica, lavabo sottopiano e top in quarzo composito
Idee per una stanza da bagno padronale contemporanea di medie dimensioni con ante lisce, ante in legno scuro, doccia doppia, piastrelle grigie, WC a due pezzi, piastrelle in ceramica, pareti bianche, pavimento con piastrelle in ceramica, lavabo sottopiano e top in quarzo composito
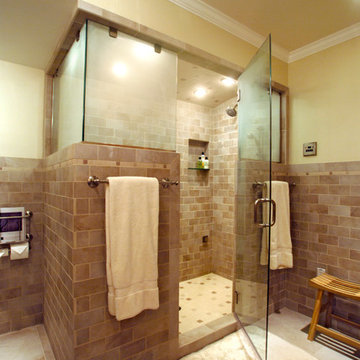
Basement Renovation
Photos: Rebecca Zurstadt-Peterson
Ispirazione per una sauna chic di medie dimensioni con ante in stile shaker, ante in legno scuro, WC monopezzo, piastrelle grigie, piastrelle in pietra, pareti beige, pavimento in gres porcellanato, lavabo sottopiano e top in granito
Ispirazione per una sauna chic di medie dimensioni con ante in stile shaker, ante in legno scuro, WC monopezzo, piastrelle grigie, piastrelle in pietra, pareti beige, pavimento in gres porcellanato, lavabo sottopiano e top in granito
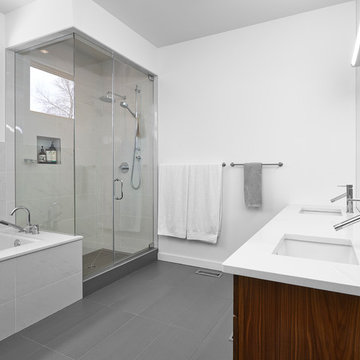
Designers: Kim and Chris Woodroffe
e-mail:cwoodrof@gmail.com
Photographer: Merle Prosofsky Photography Ltd.
Esempio di una stanza da bagno padronale minimalista di medie dimensioni con lavabo sottopiano, pavimento grigio, ante lisce, ante in legno scuro, vasca sottopiano, doccia ad angolo, piastrelle grigie, piastrelle in pietra, pareti bianche, pavimento in laminato, top in quarzo composito e porta doccia a battente
Esempio di una stanza da bagno padronale minimalista di medie dimensioni con lavabo sottopiano, pavimento grigio, ante lisce, ante in legno scuro, vasca sottopiano, doccia ad angolo, piastrelle grigie, piastrelle in pietra, pareti bianche, pavimento in laminato, top in quarzo composito e porta doccia a battente
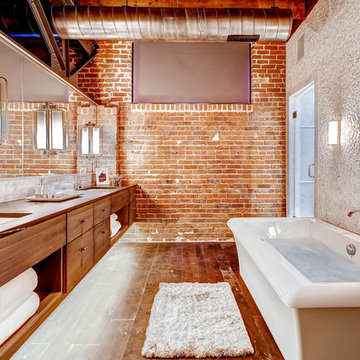
Foto di una grande stanza da bagno padronale minimal con lavabo sottopiano, ante lisce, ante in legno scuro, top in legno, vasca freestanding, vasca/doccia, WC a due pezzi, piastrelle bianche, piastrelle di vetro, pareti arancioni e pavimento in legno massello medio
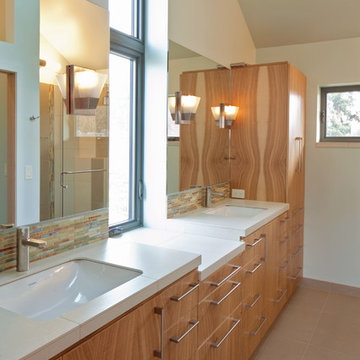
Sally Painter: Photographer
Idee per una stanza da bagno padronale moderna di medie dimensioni con lavabo sottopiano, ante lisce, ante in legno scuro, top piastrellato, doccia doppia, WC a due pezzi, piastrelle beige, piastrelle in gres porcellanato, pareti blu e pavimento in gres porcellanato
Idee per una stanza da bagno padronale moderna di medie dimensioni con lavabo sottopiano, ante lisce, ante in legno scuro, top piastrellato, doccia doppia, WC a due pezzi, piastrelle beige, piastrelle in gres porcellanato, pareti blu e pavimento in gres porcellanato
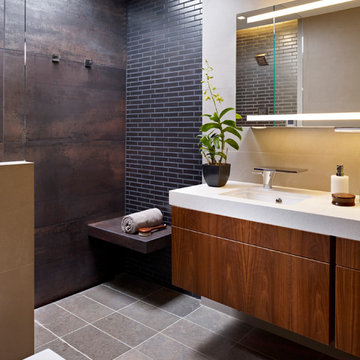
The spa-like master bath features a skylit open shower with porcelain mosaic tile walls and digitally-controlled water tile spray jets.
© Jeffrey Totaro, photographer
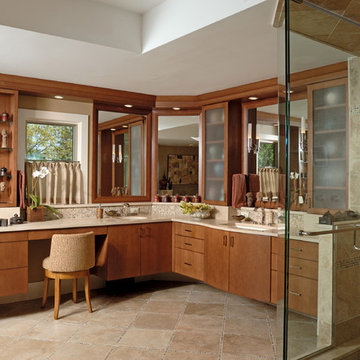
Incorporating the homeowners’ artwork collections from India and Africa into the space was also very important. The designer created custom millwork shelves and seeded glass cubbies for storage as well as additional ledges to showcase her precious collections.
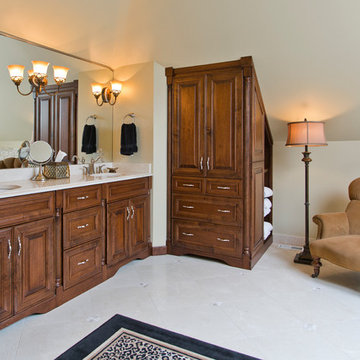
Esempio di una grande stanza da bagno padronale chic con lavabo sottopiano, ante con bugna sagomata, ante in legno scuro, vasca da incasso, doccia alcova, piastrelle beige, piastrelle bianche, pareti beige e top in marmo

Denash Photography, Designed by Wendy Kuhn
This bathroom with the toilet room nook and exotic wallpaper has a custom wooden vanity with built in mirrors, lighting, and undermount sink bowls. Plenty of storage space for linens. Wainscot wall panels and large tile floor.

The master bathroom is elongated to accommodate a walk-in shower and a more modern design to fit the vintage of their home.
A St. Louis County mid-century modern ranch home from 1958 had a long hallway to reach 4 bedrooms. With some of the children gone, the owners longed for an enlarged master suite with a larger bathroom.
By using the space of an unused bedroom, the floorplan was rearranged to create a larger master bathroom, a generous walk-in closet and a sitting area within the master bedroom. Rearranging the space also created a vestibule outside their room with shelves for displaying art work.
Photos by Toby Weiss @ Mosby Building Arts
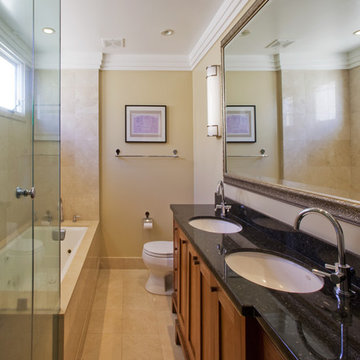
Beach House - Master bathroom refurbishment
Photo by Henry Cabala
Idee per una stanza da bagno padronale tradizionale di medie dimensioni con consolle stile comò, ante in legno scuro, vasca da incasso, zona vasca/doccia separata, WC monopezzo, piastrelle beige, piastrelle di marmo, pareti beige, pavimento in marmo, lavabo sottopiano, top in granito, pavimento beige, porta doccia a battente e top verde
Idee per una stanza da bagno padronale tradizionale di medie dimensioni con consolle stile comò, ante in legno scuro, vasca da incasso, zona vasca/doccia separata, WC monopezzo, piastrelle beige, piastrelle di marmo, pareti beige, pavimento in marmo, lavabo sottopiano, top in granito, pavimento beige, porta doccia a battente e top verde

Photo; Cesar Rubio
Foto di una stanza da bagno con doccia minimal di medie dimensioni con lavabo sottopiano, piastrelle di ciottoli, pareti beige, pavimento con piastrelle in ceramica, nessun'anta, ante in legno scuro, WC a due pezzi, piastrelle grigie e pavimento beige
Foto di una stanza da bagno con doccia minimal di medie dimensioni con lavabo sottopiano, piastrelle di ciottoli, pareti beige, pavimento con piastrelle in ceramica, nessun'anta, ante in legno scuro, WC a due pezzi, piastrelle grigie e pavimento beige

Emily Followill
Ispirazione per una stanza da bagno stile rurale con ante in legno scuro, pareti grigie, pavimento in legno massello medio, lavabo sottopiano, pavimento marrone, top grigio e ante in stile shaker
Ispirazione per una stanza da bagno stile rurale con ante in legno scuro, pareti grigie, pavimento in legno massello medio, lavabo sottopiano, pavimento marrone, top grigio e ante in stile shaker

Ispirazione per una grande stanza da bagno padronale rustica con consolle stile comò, ante in legno scuro, vasca ad alcova, pareti marroni, pavimento con piastrelle in ceramica, lavabo sottopiano, top in granito, pavimento grigio, top multicolore, due lavabi e mobile bagno incassato
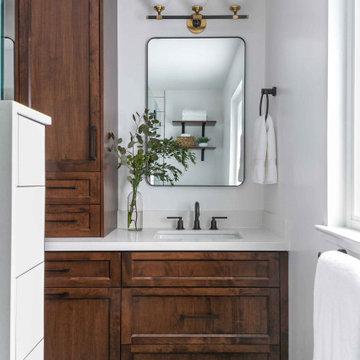
Immagine di una grande stanza da bagno con doccia tradizionale con ante con riquadro incassato, ante in legno scuro, pareti bianche, lavabo sottopiano, pavimento grigio e top bianco

Idee per un'ampia stanza da bagno padronale moderna con ante lisce, vasca freestanding, doccia doppia, pareti bianche, pavimento in gres porcellanato, lavabo sottopiano, top in quarzo composito, pavimento grigio, porta doccia a battente e ante in legno scuro

This homeowner has long since moved away from his family farm but still visits often and thought it was time to fix up this little house that had been neglected for years. He brought home ideas and objects he was drawn to from travels around the world and allowed a team of us to help bring them together in this old family home that housed many generations through the years. What it grew into is not your typical 150 year old NC farm house but the essence is still there and shines through in the original wood and beams in the ceiling and on some of the walls, old flooring, re-purposed objects from the farm and the collection of cherished finds from his travels.
Photos by Tad Davis Photography
Bagni con ante in legno scuro e lavabo sottopiano - Foto e idee per arredare
9

