Bagni con ante in legno scuro e lavabo rettangolare - Foto e idee per arredare
Filtra anche per:
Budget
Ordina per:Popolari oggi
241 - 260 di 1.299 foto
1 di 3
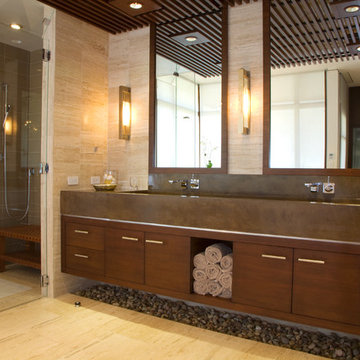
photo by Tim Brown
Idee per una grande stanza da bagno padronale etnica con ante lisce, ante in legno scuro, doccia a filo pavimento, WC monopezzo, piastrelle beige, piastrelle in ceramica, pareti beige, pavimento in travertino, lavabo rettangolare, pavimento beige e porta doccia a battente
Idee per una grande stanza da bagno padronale etnica con ante lisce, ante in legno scuro, doccia a filo pavimento, WC monopezzo, piastrelle beige, piastrelle in ceramica, pareti beige, pavimento in travertino, lavabo rettangolare, pavimento beige e porta doccia a battente
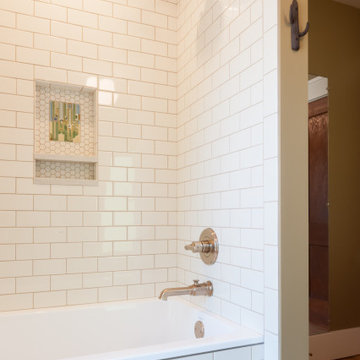
Esempio di una stanza da bagno per bambini stile americano di medie dimensioni con ante lisce, ante in legno scuro, vasca da incasso, vasca/doccia, WC monopezzo, piastrelle bianche, pareti marroni, parquet chiaro, lavabo rettangolare, pavimento marrone, doccia con tenda, lavanderia, un lavabo, mobile bagno incassato e piastrelle diamantate
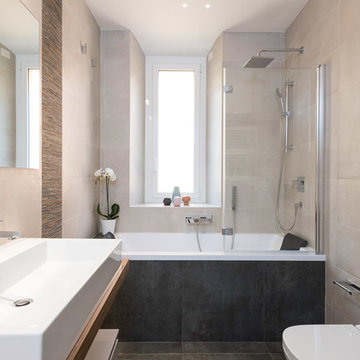
© Paolo Fusco per Eleonora Guglielmi Architetto
Idee per una stanza da bagno padronale minimal con ante in legno scuro, vasca da incasso, vasca/doccia, WC a due pezzi, piastrelle beige, piastrelle in gres porcellanato, pareti beige, pavimento in gres porcellanato, lavabo rettangolare, top in legno, pavimento nero e porta doccia a battente
Idee per una stanza da bagno padronale minimal con ante in legno scuro, vasca da incasso, vasca/doccia, WC a due pezzi, piastrelle beige, piastrelle in gres porcellanato, pareti beige, pavimento in gres porcellanato, lavabo rettangolare, top in legno, pavimento nero e porta doccia a battente
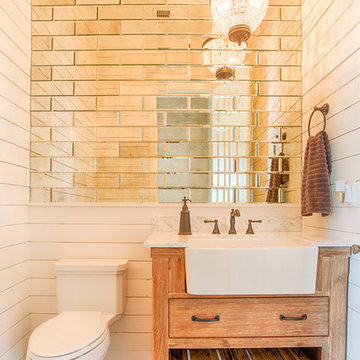
This modern farmhouse powder room features a Fairmont Designs Napa 36" Farmhouse Vanity in Sanoma Sand, aFairmont Designs White Carrera Marble Top and a Fairmont Designs 24x16 Fireclay Apron Sink. The walls are ship lap painted white and instead of a mirror we installed antiqued mirrored glass. The combination of the mirror tile and the chandelier is beautiful!
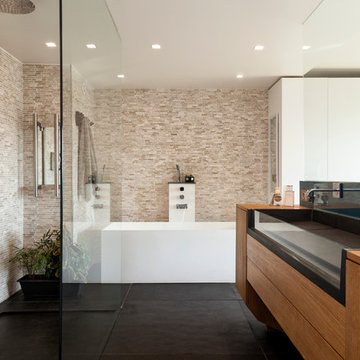
Pascal Otlinghaus
Ispirazione per una grande stanza da bagno padronale design con lavabo rettangolare, ante lisce, ante in legno scuro, doccia aperta, piastrelle beige, pareti beige, top in legno, doccia aperta, top marrone, vasca ad angolo, pavimento in gres porcellanato e pavimento nero
Ispirazione per una grande stanza da bagno padronale design con lavabo rettangolare, ante lisce, ante in legno scuro, doccia aperta, piastrelle beige, pareti beige, top in legno, doccia aperta, top marrone, vasca ad angolo, pavimento in gres porcellanato e pavimento nero
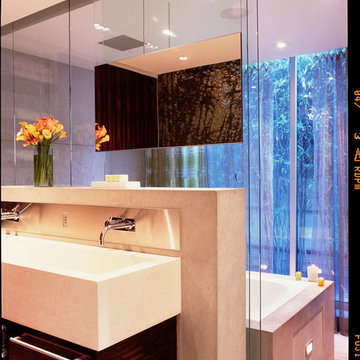
Concrete, glass, and a metal shower curtain make for a sleek look.
Esempio di una stanza da bagno padronale minimal di medie dimensioni con ante lisce, ante in legno scuro, vasca da incasso, lavabo rettangolare e top in quarzo composito
Esempio di una stanza da bagno padronale minimal di medie dimensioni con ante lisce, ante in legno scuro, vasca da incasso, lavabo rettangolare e top in quarzo composito
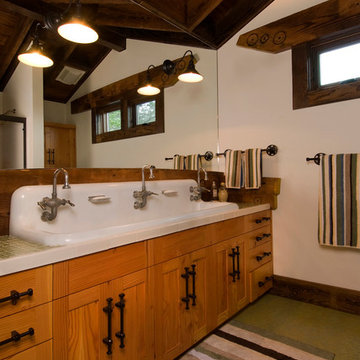
A block from the beach in the quaint seaside village of Neskowin, our clients wanted a home that was comfortable when they were alone or with family and friends. They also wanted to integrate salvaged Douglas-fir lumber from a deconstructed 1938 warehouse. Influenced by the reclaimed wood and our mutual appreciation of old wood buildings, barns, and historic lodges, the project used the recycled lumber throughout for columns and beams, roof framing, flooring, cabinetry, wall paneling, interior trim, doors and furniture.
At the same time, we designed the home to endure the harsh environment of the Oregon coast. As a LEED™ Gold home, the building envelope is both durable and well insulated. The mechanical systems, which include radiant-heat flooring and an ultra-efficient Heat Recovery Ventilator, make this home comfortable and healthy regardless of the weather. With its lodge-like simplicity and unique design details, this home is a joyful blend of old and new.
The design of the home and the energy efficient features caught the attention of several publications, including Fine Homebuilding, who featured it in their August/September 2011 issue.
Paula Watts
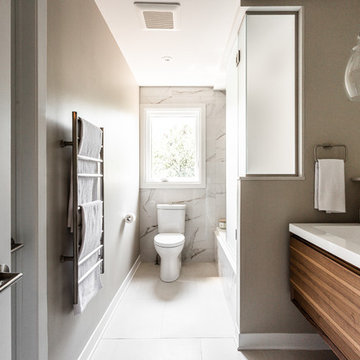
Foto di una stanza da bagno minimal di medie dimensioni con ante in legno scuro, vasca ad alcova, vasca/doccia, WC a due pezzi, piastrelle bianche, pareti beige, pavimento in gres porcellanato, ante lisce, piastrelle di marmo, top in superficie solida, top bianco, lavabo rettangolare, pavimento bianco e doccia aperta
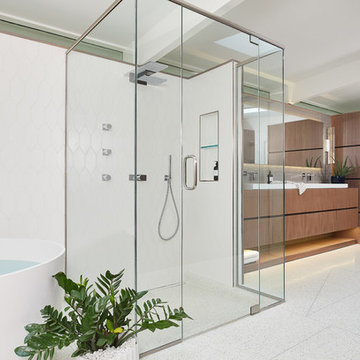
This master bathroom features full overlay flush doors with c-channels from Grabill Cabinets on Walnut in their “Allspice” finish along the custom closet wall. The same finish continues on the master vanity supporting a beautiful trough sink with plenty of space for two to get ready for the day. Builder: J. Peterson Homes. Interior Designer: Angela Satterlee, Fairly Modern. Cabinetry Design: TruKitchens. Cabinets: Grabill Cabinets. Flooring: Century Grand Rapids. Photos: Ashley Avila Photography.
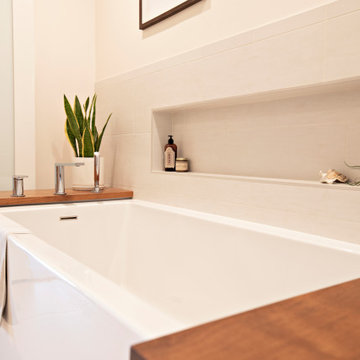
A cramped and partitioned primary bathroom gets a facelift with an open concept based on neutral tones and natural textures. A warm bamboo floating vanity anchors the room, with large format porcelain tile covering the entire floor. A walk in shower glass panel mirrors a etched glass privacy panel for the commode. The tub is flanked my partial walls that act as a tub filler mount and bench. Niches in each space add function and style, blending seamlessly in with the tile. A large trough sink sits below an inset custom framed mirror.

L’élégance par excellence
Il s’agit d’une rénovation totale d’un appartement de 60m2; L’objectif ? Moderniser et revoir l’ensemble de l’organisation des pièces de cet appartement vieillot. Nos clients souhaitaient une esthétique sobre, élégante et ouvrir les espaces.
Notre équipe d’architecte a ainsi travaillé sur une palette de tons neutres : noir, blanc et une touche de bois foncé pour adoucir le tout. Une conjugaison qui réussit à tous les coups ! Un des exemples les plus probants est sans aucun doute la cuisine. Véritable écrin contemporain, la cuisine @ikeafrance noire trône en maître et impose son style avec son ilot central. Les plans de travail et le plancher boisés font échos enter eux, permettant de dynamiser l’ensemble.
Le salon s’ouvre avec une verrière fixe pour conserver l’aspect traversant. La verrière se divise en deux parties car nous avons du compter avec les colonnes techniques verticales de l’immeuble (qui ne peuvent donc être enlevées).
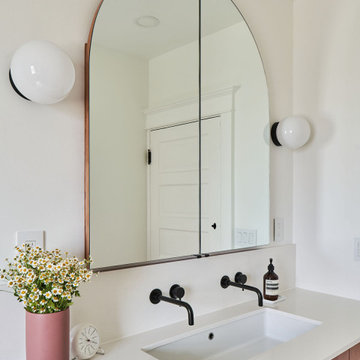
The only full bathroom in this 1906 craftsman home needs to function well for a family of four. We swapped out a claw foot tub for a large walk-in shower with a recessed shower curtain track. Two wall-mounted faucets pour into a wide trough sink. A custom-made medicine cabinet with an arched mirror is flanked by two opaque globe sconce lights.
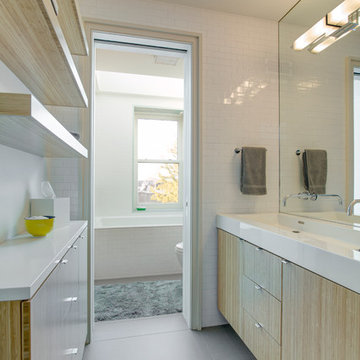
Contractor: Interior Alterations (www.iacm.nyc)
Photographer: Allyson Lubow (www.alubow.com)
Foto di una stanza da bagno per bambini design di medie dimensioni con ante lisce, ante in legno scuro, vasca ad alcova, vasca/doccia, WC monopezzo, piastrelle bianche, piastrelle in ceramica, pareti bianche, pavimento in gres porcellanato, lavabo rettangolare e top in quarzo composito
Foto di una stanza da bagno per bambini design di medie dimensioni con ante lisce, ante in legno scuro, vasca ad alcova, vasca/doccia, WC monopezzo, piastrelle bianche, piastrelle in ceramica, pareti bianche, pavimento in gres porcellanato, lavabo rettangolare e top in quarzo composito
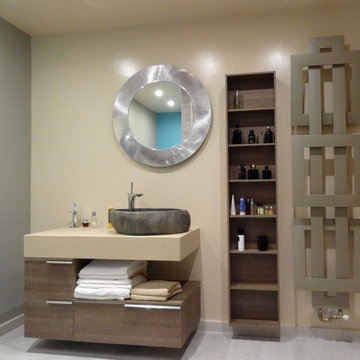
Miroir Kartel et radiateur square métalisé.
Travaux LSA.
Frédérique Matthys
Immagine di una stanza da bagno con doccia minimal di medie dimensioni con ante con bugna sagomata, ante in legno scuro, doccia a filo pavimento, WC sospeso, piastrelle grigie, piastrelle in ceramica, pareti beige, pavimento con piastrelle in ceramica, lavabo rettangolare e top in quarzo composito
Immagine di una stanza da bagno con doccia minimal di medie dimensioni con ante con bugna sagomata, ante in legno scuro, doccia a filo pavimento, WC sospeso, piastrelle grigie, piastrelle in ceramica, pareti beige, pavimento con piastrelle in ceramica, lavabo rettangolare e top in quarzo composito
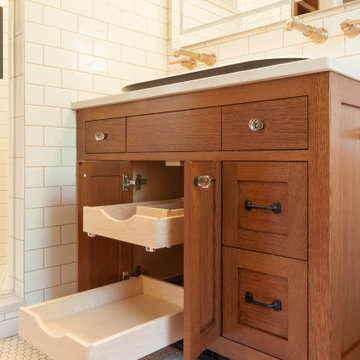
Esempio di una stanza da bagno padronale american style di medie dimensioni con ante lisce, ante in legno scuro, doccia alcova, WC monopezzo, piastrelle bianche, piastrelle diamantate, pareti bianche, pavimento con piastrelle in ceramica, lavabo rettangolare, top in quarzo composito, pavimento bianco, porta doccia a battente, panca da doccia, un lavabo e mobile bagno incassato
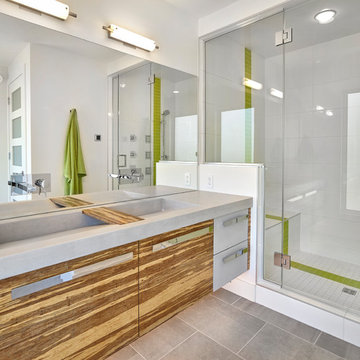
Conrcrete and Bamboo custom cabinetry. Attlea Inc.
Immagine di una stanza da bagno con doccia minimal di medie dimensioni con ante lisce, ante in legno scuro, piastrelle verdi, piastrelle di vetro, pareti bianche, pavimento in cementine, top in cemento, pavimento grigio, porta doccia a battente, top grigio, doccia alcova e lavabo rettangolare
Immagine di una stanza da bagno con doccia minimal di medie dimensioni con ante lisce, ante in legno scuro, piastrelle verdi, piastrelle di vetro, pareti bianche, pavimento in cementine, top in cemento, pavimento grigio, porta doccia a battente, top grigio, doccia alcova e lavabo rettangolare
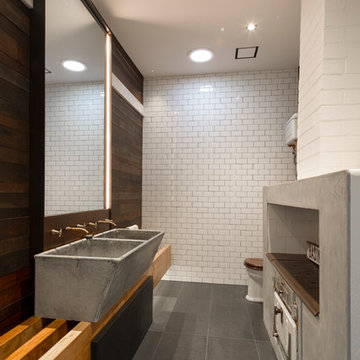
Ispirazione per un'ampia stanza da bagno country con ante in legno scuro, WC a due pezzi, piastrelle bianche, piastrelle in ceramica, pareti bianche, pavimento con piastrelle in ceramica, lavabo rettangolare e top in legno
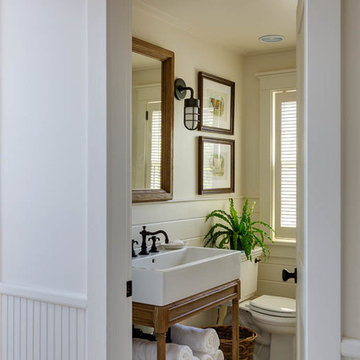
Greg Premru
Ispirazione per una stanza da bagno con doccia stile marino di medie dimensioni con ante in legno scuro, WC monopezzo, pareti bianche, parquet chiaro e lavabo rettangolare
Ispirazione per una stanza da bagno con doccia stile marino di medie dimensioni con ante in legno scuro, WC monopezzo, pareti bianche, parquet chiaro e lavabo rettangolare
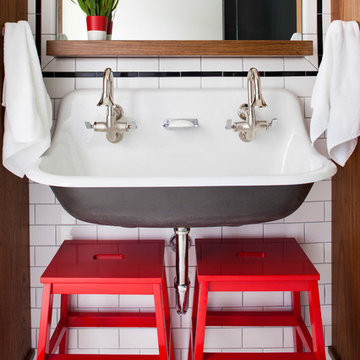
Jeff Herr
Ispirazione per una piccola stanza da bagno per bambini tradizionale con lavabo rettangolare, ante in legno scuro, piastrelle bianche, piastrelle diamantate e pavimento con piastrelle a mosaico
Ispirazione per una piccola stanza da bagno per bambini tradizionale con lavabo rettangolare, ante in legno scuro, piastrelle bianche, piastrelle diamantate e pavimento con piastrelle a mosaico
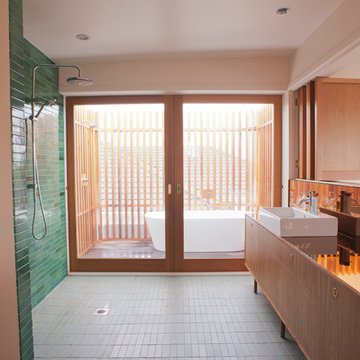
This luxury bathroom is a large wet area that can also be totally opened up to the outside open air bath through sliding cedar doors.
Ispirazione per una grande stanza da bagno padronale minimalista con ante lisce, ante in legno scuro, top in vetro, piastrelle verdi, lavabo rettangolare, pavimento in cemento, vasca freestanding e doccia aperta
Ispirazione per una grande stanza da bagno padronale minimalista con ante lisce, ante in legno scuro, top in vetro, piastrelle verdi, lavabo rettangolare, pavimento in cemento, vasca freestanding e doccia aperta
Bagni con ante in legno scuro e lavabo rettangolare - Foto e idee per arredare
13

