Bagni con ante in legno scuro e doccia alcova - Foto e idee per arredare
Filtra anche per:
Budget
Ordina per:Popolari oggi
161 - 180 di 17.610 foto
1 di 3
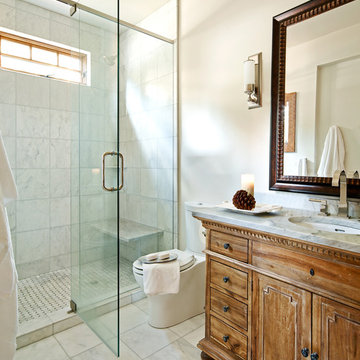
Immagine di una stanza da bagno con doccia stile rurale di medie dimensioni con lavabo sottopiano, ante con riquadro incassato, doccia alcova, piastrelle bianche, ante in legno scuro, WC monopezzo, piastrelle di marmo, pareti bianche, pavimento in marmo, top in marmo, pavimento bianco e porta doccia a battente
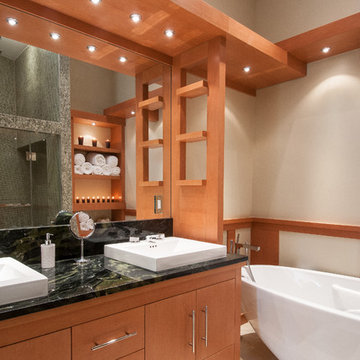
Architect: Seth Ballard, AIA, NCARB
Photographed by: Mike Geissinger, Professional Photographer
Open shelf
Ispirazione per una stanza da bagno padronale design di medie dimensioni con vasca freestanding, ante lisce, ante in legno scuro, doccia alcova, piastrelle a mosaico, pareti bianche, lavabo a bacinella, top in marmo e top nero
Ispirazione per una stanza da bagno padronale design di medie dimensioni con vasca freestanding, ante lisce, ante in legno scuro, doccia alcova, piastrelle a mosaico, pareti bianche, lavabo a bacinella, top in marmo e top nero
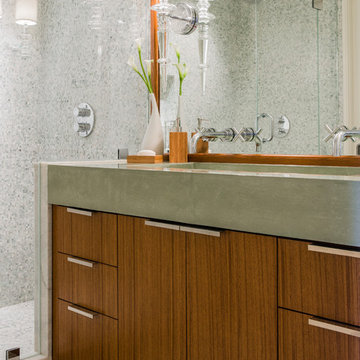
Michael Lee
Esempio di una stanza da bagno con doccia minimal di medie dimensioni con ante lisce, ante in legno scuro, top in cemento, doccia alcova, piastrelle grigie, piastrelle in pietra, lavabo rettangolare e top grigio
Esempio di una stanza da bagno con doccia minimal di medie dimensioni con ante lisce, ante in legno scuro, top in cemento, doccia alcova, piastrelle grigie, piastrelle in pietra, lavabo rettangolare e top grigio
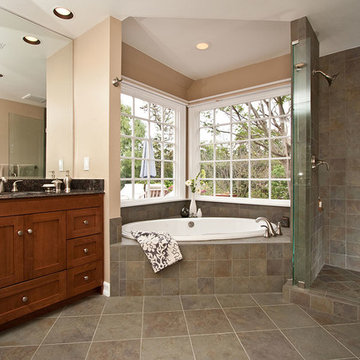
Traditional spa style bathroom with medium wood finish vanity, shaker cabinets, corner bathtub, porcelain tiles and a tile glass shower.
Idee per una grande stanza da bagno padronale classica con lavabo sottopiano, ante in stile shaker, ante in legno scuro, doccia alcova, piastrelle in gres porcellanato, pareti beige, pavimento in gres porcellanato, piastrelle grigie e vasca da incasso
Idee per una grande stanza da bagno padronale classica con lavabo sottopiano, ante in stile shaker, ante in legno scuro, doccia alcova, piastrelle in gres porcellanato, pareti beige, pavimento in gres porcellanato, piastrelle grigie e vasca da incasso

The goal of this project was to build a house that would be energy efficient using materials that were both economical and environmentally conscious. Due to the extremely cold winter weather conditions in the Catskills, insulating the house was a primary concern. The main structure of the house is a timber frame from an nineteenth century barn that has been restored and raised on this new site. The entirety of this frame has then been wrapped in SIPs (structural insulated panels), both walls and the roof. The house is slab on grade, insulated from below. The concrete slab was poured with a radiant heating system inside and the top of the slab was polished and left exposed as the flooring surface. Fiberglass windows with an extremely high R-value were chosen for their green properties. Care was also taken during construction to make all of the joints between the SIPs panels and around window and door openings as airtight as possible. The fact that the house is so airtight along with the high overall insulatory value achieved from the insulated slab, SIPs panels, and windows make the house very energy efficient. The house utilizes an air exchanger, a device that brings fresh air in from outside without loosing heat and circulates the air within the house to move warmer air down from the second floor. Other green materials in the home include reclaimed barn wood used for the floor and ceiling of the second floor, reclaimed wood stairs and bathroom vanity, and an on-demand hot water/boiler system. The exterior of the house is clad in black corrugated aluminum with an aluminum standing seam roof. Because of the extremely cold winter temperatures windows are used discerningly, the three largest windows are on the first floor providing the main living areas with a majestic view of the Catskill mountains.

Одна из стен в душевой кабине оформлена мозаикой с золотистыми полосами, которые красиво сочетаются с фурнитурой и аксессуарами. Серая дверь с фигурной рамой перекликается с декоративным потолочным карнизом с серым кантом.
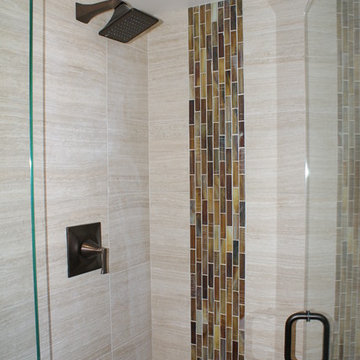
Carla Miller
Design West Ltd
Central Minnesota Premier Residential & Commercial Interior Designer
Immagine di una piccola stanza da bagno con doccia minimal con lavabo sottopiano, ante lisce, ante in legno scuro, top in quarzo composito, doccia alcova, WC monopezzo, piastrelle multicolore, piastrelle di vetro, pareti beige e pavimento in gres porcellanato
Immagine di una piccola stanza da bagno con doccia minimal con lavabo sottopiano, ante lisce, ante in legno scuro, top in quarzo composito, doccia alcova, WC monopezzo, piastrelle multicolore, piastrelle di vetro, pareti beige e pavimento in gres porcellanato
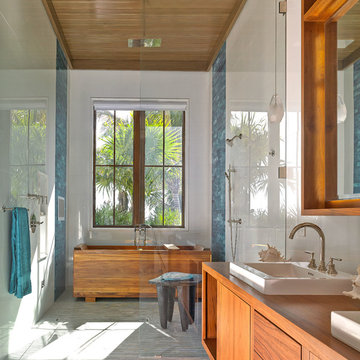
Designed & Crafted by Ruffino Cabinetry
Immagine di una stanza da bagno tropicale con ante lisce, lavabo a bacinella, ante in legno scuro, top in legno, vasca freestanding, doccia alcova, piastrelle blu e top marrone
Immagine di una stanza da bagno tropicale con ante lisce, lavabo a bacinella, ante in legno scuro, top in legno, vasca freestanding, doccia alcova, piastrelle blu e top marrone

Esempio di una stanza da bagno padronale minimalista con ante lisce, ante in legno scuro, vasca freestanding, doccia alcova, piastrelle blu, piastrelle di cemento, pavimento in gres porcellanato, top in quarzite, porta doccia a battente, top bianco, toilette, due lavabi, mobile bagno incassato e lavabo da incasso

A bold statement and a warm welcome — that’s the tone our client set for this Guest Bathroom Renovation In Bucktown.
The blue labyrinth vanity wallpaper introduces a striking element to the room, boasting bold geometric patterns that elevates the overall design. Secret Silver tiles grace the shower wall, niche, and floor, creating a sophisticated atmosphere with its marble effect and contrasting tones. The gray-painted wall and white ceiling tie everything together to create the perfect balance without overwhelming the space.
The space is enhanced with the decorative accent of Newbury Glass Penny Mosaic in the shower floor, giving the bathroom an additional creative expression through its distinctive shape and color.
The Shadowbox mirror from Shades of Light features a sleek matte black finish, providing depth in the border for both aesthetic appeal and function. The Industrial Triangle Shade Three Light lights up the vanity, embodying industrial minimalism, making the room burst with light and style.
This guest bathroom brought our client's vision to life – a modern and inviting space that is functional at the same time.
Project designed by Chi Renovation & Design, a renowned renovation firm based in Skokie. We specialize in general contracting, kitchen and bath remodeling, and design & build services. We cater to the entire Chicago area and its surrounding suburbs, with emphasis on the North Side and North Shore regions. You'll find our work from the Loop through Lincoln Park, Skokie, Evanston, Wilmette, and all the way up to Lake Forest.
For more info about Chi Renovation & Design, click here: https://www.chirenovation.com/
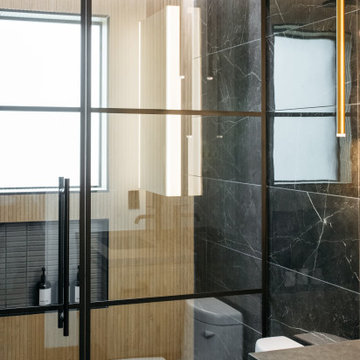
Idee per una stanza da bagno con doccia contemporanea con ante lisce, ante in legno scuro, doccia alcova, WC monopezzo, lavabo integrato, pavimento grigio, porta doccia a battente, top grigio, nicchia, un lavabo e mobile bagno sospeso
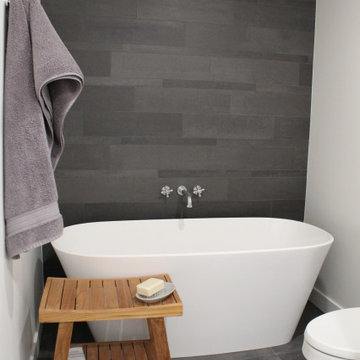
Idee per una stanza da bagno padronale moderna di medie dimensioni con ante lisce, ante in legno scuro, vasca freestanding, doccia alcova, WC monopezzo, piastrelle grigie, piastrelle in ceramica, pareti bianche, pavimento con piastrelle in ceramica, lavabo sottopiano, top in quarzo composito, pavimento grigio, doccia aperta, top bianco, nicchia, due lavabi e mobile bagno sospeso
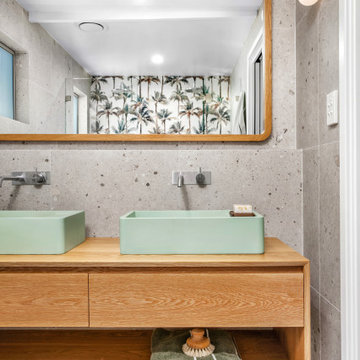
Main Bathroom and Ensuite Project.
Idee per una stanza da bagno padronale stile marino di medie dimensioni con ante lisce, ante in legno scuro, doccia alcova, WC monopezzo, piastrelle grigie, lavabo a bacinella, top in legno, pavimento grigio, porta doccia a battente, nicchia, due lavabi e mobile bagno sospeso
Idee per una stanza da bagno padronale stile marino di medie dimensioni con ante lisce, ante in legno scuro, doccia alcova, WC monopezzo, piastrelle grigie, lavabo a bacinella, top in legno, pavimento grigio, porta doccia a battente, nicchia, due lavabi e mobile bagno sospeso

Introducing this stunning master bathroom within the luxurious Riverside Drive apartment in Manhattan, NY, that features a captivating design in harmony with the exquisite Riverside Drive Powder Room. This remarkable space combines the traditional elements found in the powder room with modern amenities, creating an opulent sanctuary where residents can unwind in style.
The bespoke tiling, identical to that in the powder room, envelopes the master bathroom from floor to ceiling, showcasing intricate patterns and textures that infuse the space with a rich, timeless appeal. The custom tile work is a testament to the skill and dedication of the tradesmen who painstakingly installed each piece to perfection.
A key highlight of this master bathroom is the set of sleek sliding glass doors that effortlessly blend form and function. These doors provide a seamless transition between spaces, while their transparency allows for an unobstructed view of the breathtaking custom tile work.
The hand-carved wooden vanity adds a touch of organic warmth to the room, complementing the traditional aesthetic established by the bespoke tiling and floral green wallpaper found in the powder room. This exquisite piece showcases the fine craftsmanship and attention to detail that has gone into creating this luxurious retreat.
Adding an element of modern convenience is the full-wall medicine cabinet, which boasts anti-fog technology and Bluetooth settings. These cutting-edge features ensure that the cabinet remains pristine and functional at all times, offering an optimal experience for the residents.
The coordinating master bathroom and powder room in this Riverside Drive apartment come together to create an enchanting oasis in the heart of Manhattan, NY. The fusion of traditional design elements with contemporary amenities has resulted in a sophisticated and inviting space that embodies the essence of luxury living in the city that never sleeps.

The perfect spruce for a small space, with lighter colors and the use of texture this bathroom transformed into a clean and serene space for our clients to begin and end their days.

This chic herring bone floor and modern drawer vanity and depth and revitalize this narrow bathroom space. The subway tiles in the walk in tiled shower and the gold plumbing fixtures add to the contemporary feel of the space.

The soothing coastal vibes of this bathroom remodel are sure to take you to a place of calm. What a transformation this project underwent! Not only did we transform this bathroom into a spa-like sanctuary, but we also did it ahead of schedule. That's a rare occurrence in the construction and design industry.
We removed the tub and extended out the wall for the shower, which the homeowners chose to expand. This created a walk-in space, made to look even bigger by its frameless glass and large format, linen-look porcelain tile on the walls. For the shower floor, we selected a blue multicolored penny tile, and for the accent band, an opulent glass mosaic tile in dreamy ocean tones. The accent tile also graces the back of a new wall niche. This shower is now beautiful and functional.
To address the issues of storage, we removed a wall, freeing up space near the toilet, which was much-needed. Now there is a custom-built linen pantry crafted from alder wood stretching to the ceiling, adding to the visual height of the room and making the bathroom just work better.
A new vanity, also made of alder wood, and the linen closet were both stained a rich, warm tone to show off that gorgeous grain. For the walls, we chose a cool blue hue that is soothing and fresh.
The accent tile from the shower was carried behind the vanity's two LED mirrors for a bold visual impact. I love the reflection of the light on the tile! The LED mirrors are pretty high-tech, with a defogger and a dimmer to adjust the light levels.
Topping the vanity is a creamy quartz countertop, two under-mount sinks, and plumbing and cabinetry hardware in brushed nickel finishes. The cabinet knobs have a stunning iridescent shell that's hard to miss.
For the floors, we went with a large-format porcelain tile in dark grey that complements the coloring of the space as well as the look and feel.
As a final touch, floating shelves in the same rich wood-tone create additional space for décor items and storage. I styled the shelves with items to inspire and soothe this dreamy bathroom.
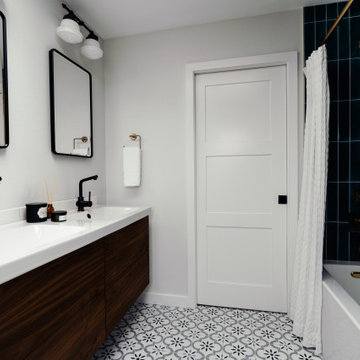
Reconfigure master bathroom and closet to add more storage and create better layout
Esempio di una stanza da bagno padronale moderna di medie dimensioni con ante lisce, ante in legno scuro, vasca ad alcova, doccia alcova, pavimento in gres porcellanato, top in quarzo composito, doccia con tenda, top bianco, due lavabi e mobile bagno sospeso
Esempio di una stanza da bagno padronale moderna di medie dimensioni con ante lisce, ante in legno scuro, vasca ad alcova, doccia alcova, pavimento in gres porcellanato, top in quarzo composito, doccia con tenda, top bianco, due lavabi e mobile bagno sospeso
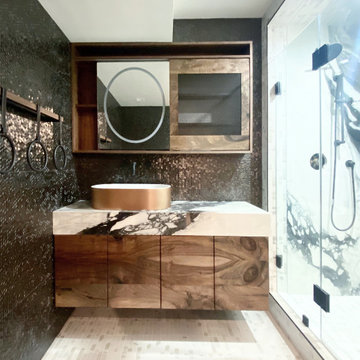
Client wanted a bold statement for their countertop. We decided on a Calacutta with a lot of character that paired well with the custom millwork.
Immagine di una piccola stanza da bagno con doccia minimalista con ante lisce, ante in legno scuro, doccia alcova, piastrelle nere, piastrelle di vetro, pavimento in gres porcellanato, lavabo a bacinella, top in marmo, pavimento bianco, porta doccia a battente, top bianco, un lavabo e mobile bagno sospeso
Immagine di una piccola stanza da bagno con doccia minimalista con ante lisce, ante in legno scuro, doccia alcova, piastrelle nere, piastrelle di vetro, pavimento in gres porcellanato, lavabo a bacinella, top in marmo, pavimento bianco, porta doccia a battente, top bianco, un lavabo e mobile bagno sospeso

Our design intent was to revamp a master bathroom that would match the style of the rest of the home, a rustic and industrial look. We removed the tub and converted the shower into a stand up shower which better suited the need for this bathroom. We went with a classic beveled 3×12 subway tile in the shower and created a contrast with a black mosaic hex for the shower floor and niche.
123 Remodeling - Chicago Kitchen & Bath Remodeling Company.
https://123remodeling.com/
Bagni con ante in legno scuro e doccia alcova - Foto e idee per arredare
9

