Bagni con ante in legno chiaro - Foto e idee per arredare
Filtra anche per:
Budget
Ordina per:Popolari oggi
61 - 80 di 1.841 foto
1 di 3

Martin Knowles, Arden Interiors
Foto di un bagno di servizio contemporaneo di medie dimensioni con ante lisce, ante in legno chiaro, lavabo a bacinella, pavimento nero, top nero, pareti nere, pavimento in gres porcellanato, top in superficie solida, mobile bagno sospeso e carta da parati
Foto di un bagno di servizio contemporaneo di medie dimensioni con ante lisce, ante in legno chiaro, lavabo a bacinella, pavimento nero, top nero, pareti nere, pavimento in gres porcellanato, top in superficie solida, mobile bagno sospeso e carta da parati
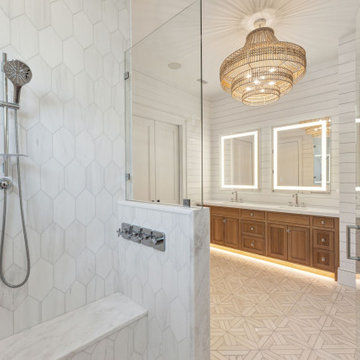
Master bathroom featuring Dolomite marble mosaic floors, white oak inset cabinetry with toe kick lighting, horizontal ship walls, marble countertops with a 3" mitered edge, large lighted mirrors and large decorative lighting fixtures. The curbless shower features dolomite marble mosaic floors, horizontal shiplap exterior walls, custom elongated marble hexagon tiles on the shower walls, a built-in bench and storage ledge, as well as custom inset cabinetry for linen storage.
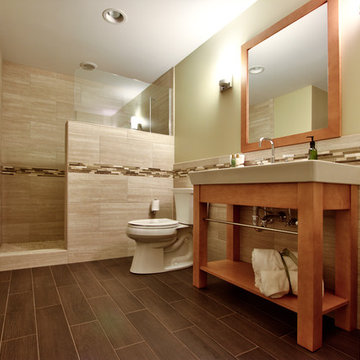
Idee per una grande stanza da bagno padronale minimal con nessun'anta, ante in legno chiaro, doccia alcova, piastrelle beige, piastrelle marroni, piastrelle bianche, WC a due pezzi, pareti beige e lavabo a consolle

A deux pas du canal de l’Ourq dans le XIXè arrondissement de Paris, cet appartement était bien loin d’en être un. Surface vétuste et humide, corroborée par des problématiques structurelles importantes, le local ne présentait initialement aucun atout. Ce fut sans compter sur la faculté de projection des nouveaux acquéreurs et d’un travail important en amont du bureau d’étude Védia Ingéniérie, que cet appartement de 27m2 a pu se révéler. Avec sa forme rectangulaire et ses 3,00m de hauteur sous plafond, le potentiel de l’enveloppe architecturale offrait à l’équipe d’Ameo Concept un terrain de jeu bien prédisposé. Le challenge : créer un espace nuit indépendant et allier toutes les fonctionnalités d’un appartement d’une surface supérieure, le tout dans un esprit chaleureux reprenant les codes du « bohème chic ». Tout en travaillant les verticalités avec de nombreux rangements se déclinant jusqu’au faux plafond, une cuisine ouverte voit le jour avec son espace polyvalent dinatoire/bureau grâce à un plan de table rabattable, une pièce à vivre avec son canapé trois places, une chambre en second jour avec dressing, une salle d’eau attenante et un sanitaire séparé. Les surfaces en cannage se mêlent au travertin naturel, essences de chêne et zelliges aux nuances sables, pour un ensemble tout en douceur et caractère. Un projet clé en main pour cet appartement fonctionnel et décontracté destiné à la location.
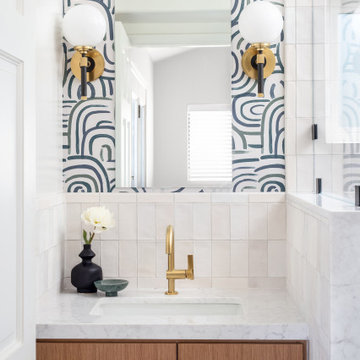
Idee per una stanza da bagno minimalista con ante in legno chiaro, doccia aperta, WC monopezzo, piastrelle bianche, piastrelle in gres porcellanato, pareti bianche, pavimento in gres porcellanato, lavabo sottopiano, top in quarzo composito, pavimento blu, doccia aperta, nicchia, un lavabo, mobile bagno incassato, soffitto a volta e carta da parati

Powder room featuring hickory wood vanity, black countertops, gold faucet, black geometric wallpaper, gold mirror, and gold sconce.
Ispirazione per un grande bagno di servizio chic con ante con riquadro incassato, ante in legno chiaro, pareti nere, lavabo sottopiano, top in quarzo composito, top nero, mobile bagno freestanding e carta da parati
Ispirazione per un grande bagno di servizio chic con ante con riquadro incassato, ante in legno chiaro, pareti nere, lavabo sottopiano, top in quarzo composito, top nero, mobile bagno freestanding e carta da parati
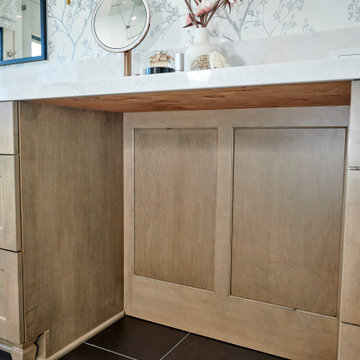
We took a dated bathroom that you had to walk through the shower to get to the outdoors, covered in cream polished marble and gave it a completely new look. The function of this bathroom is outstanding from the large shower with dual heads to the extensive vanity with a sitting area for the misses to put on her makeup. We even hid a hamper in the pullout linen tower. Easy maintenance with porcelian tiles in the shower and a beautiful tile accent featured at the tub.
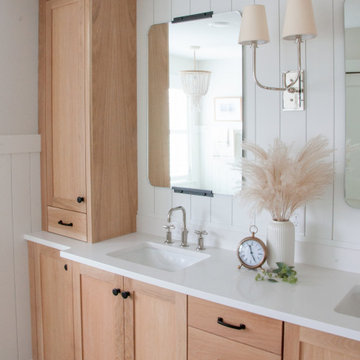
This bathroom was originally a 90's style suburban owner's suite bath with built-in Jaccuzi tub, and a large closet that took up bathroom floorspace.
Through careful design and material selections the space was made to feel larger, brighter, more functional, and most importantly for this customer, more tranquil.
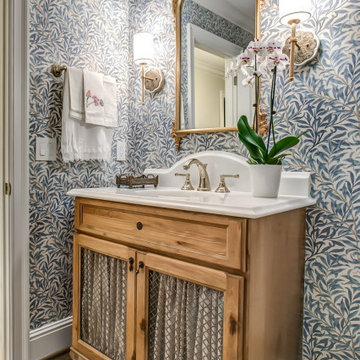
Unique French Country powder bath vanity by Koch is knotty alder with mesh inserts.
Foto di una stanza da bagno con nessun'anta, ante in legno chiaro, pareti blu, pavimento in legno massello medio, pavimento marrone, un lavabo, mobile bagno freestanding e carta da parati
Foto di una stanza da bagno con nessun'anta, ante in legno chiaro, pareti blu, pavimento in legno massello medio, pavimento marrone, un lavabo, mobile bagno freestanding e carta da parati

Esempio di un piccolo bagno di servizio classico con WC a due pezzi, pareti nere, lavabo sottopiano, pavimento marrone, top bianco, ante in stile shaker, parquet chiaro, ante in legno chiaro, top in marmo, mobile bagno freestanding e carta da parati

Summary of Scope: gut renovation/reconfiguration of kitchen, coffee bar, mudroom, powder room, 2 kids baths, guest bath, master bath and dressing room, kids study and playroom, study/office, laundry room, restoration of windows, adding wallpapers and window treatments
Background/description: The house was built in 1908, my clients are only the 3rd owners of the house. The prior owner lived there from 1940s until she died at age of 98! The old home had loads of character and charm but was in pretty bad condition and desperately needed updates. The clients purchased the home a few years ago and did some work before they moved in (roof, HVAC, electrical) but decided to live in the house for a 6 months or so before embarking on the next renovation phase. I had worked with the clients previously on the wife's office space and a few projects in a previous home including the nursery design for their first child so they reached out when they were ready to start thinking about the interior renovations. The goal was to respect and enhance the historic architecture of the home but make the spaces more functional for this couple with two small kids. Clients were open to color and some more bold/unexpected design choices. The design style is updated traditional with some eclectic elements. An early design decision was to incorporate a dark colored french range which would be the focal point of the kitchen and to do dark high gloss lacquered cabinets in the adjacent coffee bar, and we ultimately went with dark green.

Breathtaking views of Camelback Mountain and the desert sky highlight the master bath at dusk. Designed with relaxation in mind the minimalist space includes a large soaking tub, a two-person shower, limestone floors, and a quartz countertop from Galleria of Stone.
Project Details // Now and Zen
Renovation, Paradise Valley, Arizona
Architecture: Drewett Works
Builder: Brimley Development
Interior Designer: Ownby Design
Photographer: Dino Tonn
Millwork: Rysso Peters
Limestone (Demitasse) flooring and walls: Solstice Stone
Windows (Arcadia): Elevation Window & Door
Faux plants: Botanical Elegance
https://www.drewettworks.com/now-and-zen/

Basement guest bathroom with colorful tile and black and white printed wallpaper.
Idee per una stanza da bagno chic di medie dimensioni con ante in stile shaker, ante in legno chiaro, doccia a filo pavimento, WC monopezzo, piastrelle verdi, piastrelle in ceramica, pareti nere, pavimento in gres porcellanato, lavabo da incasso, top in superficie solida, pavimento bianco, porta doccia scorrevole, top nero, un lavabo, mobile bagno incassato e carta da parati
Idee per una stanza da bagno chic di medie dimensioni con ante in stile shaker, ante in legno chiaro, doccia a filo pavimento, WC monopezzo, piastrelle verdi, piastrelle in ceramica, pareti nere, pavimento in gres porcellanato, lavabo da incasso, top in superficie solida, pavimento bianco, porta doccia scorrevole, top nero, un lavabo, mobile bagno incassato e carta da parati

www.genevacabinet.com
Geneva Cabinet Company, Lake Geneva WI, It is very likely that function is the key motivator behind a bathroom makeover. It could be too small, dated, or just not working. Here we recreated the primary bath by borrowing space from an adjacent laundry room and hall bath. The new design delivers a spacious bathroom suite with the bonus of improved laundry storage.

Immagine di una piccola stanza da bagno padronale rustica con ante in legno chiaro, vasca con piedi a zampa di leone, doccia aperta, lastra di pietra, pareti beige, doccia aperta, top grigio, un lavabo, soffitto in legno e pareti in legno

A custom made furniture vanity of white oak feels at home at the beach. This cottage is more formal, so we added brass caps to the legs to elevate it. This is further accomplished by the custom stone bonnet backsplash, copper vessel sink, and wall mounted faucet. With storage lost in this open vanity, the niche bookcase (pictured previously) is of the upmost importance.

A lovely bathroom, with brushed gold finishes, a sumptuous shower and enormous bath and a shower toilet. The tiles are not marble but a very large practical marble effect porcelain which is perfect for easy maintenance.

Immagine di un bagno di servizio etnico di medie dimensioni con ante lisce, ante in legno chiaro, WC a due pezzi, piastrelle marroni, piastrelle effetto legno, pareti marroni, pavimento in legno massello medio, lavabo sottopiano, top in quarzo composito, pavimento marrone, top bianco, mobile bagno sospeso e carta da parati

Photography by Michael J. Lee Photography
Foto di una stanza da bagno padronale contemporanea di medie dimensioni con ante lisce, ante in legno chiaro, vasca freestanding, doccia alcova, WC a due pezzi, pareti grigie, pavimento in marmo, lavabo sottopiano, top in quarzo composito, pavimento bianco, porta doccia a battente, top grigio, toilette, due lavabi, mobile bagno sospeso, soffitto ribassato e carta da parati
Foto di una stanza da bagno padronale contemporanea di medie dimensioni con ante lisce, ante in legno chiaro, vasca freestanding, doccia alcova, WC a due pezzi, pareti grigie, pavimento in marmo, lavabo sottopiano, top in quarzo composito, pavimento bianco, porta doccia a battente, top grigio, toilette, due lavabi, mobile bagno sospeso, soffitto ribassato e carta da parati

The now dated 90s bath Katie spent her childhood splashing in underwent a full-scale renovation under her direction. The goal: Bring it down to the studs and make it new, without wiping away its roots. Details and materials were carefully selected to capitalize on the room’s architecture and to embrace the home’s traditional form. The result is a bathroom that feels like it should have been there from the start. Featured on HAVEN and in Rue Magazine Spring 2022.
Bagni con ante in legno chiaro - Foto e idee per arredare
4

