Bagni con ante in legno chiaro e WC sospeso - Foto e idee per arredare
Filtra anche per:
Budget
Ordina per:Popolari oggi
41 - 60 di 4.483 foto
1 di 3
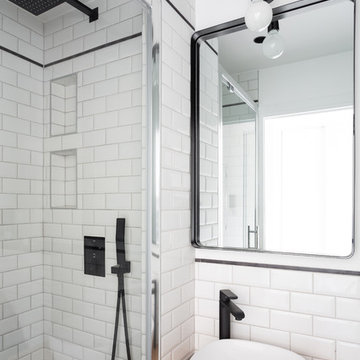
mon plan d'appart
Immagine di una piccola stanza da bagno padronale minimal con ante in legno chiaro, doccia a filo pavimento, WC sospeso, piastrelle bianche, piastrelle diamantate, pareti bianche, pavimento con piastrelle in ceramica, lavabo da incasso, top in legno e pavimento nero
Immagine di una piccola stanza da bagno padronale minimal con ante in legno chiaro, doccia a filo pavimento, WC sospeso, piastrelle bianche, piastrelle diamantate, pareti bianche, pavimento con piastrelle in ceramica, lavabo da incasso, top in legno e pavimento nero
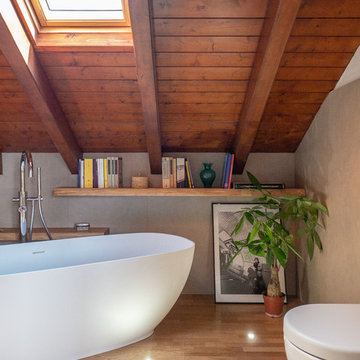
Liadesign
Foto di una stanza da bagno padronale mediterranea di medie dimensioni con ante in legno chiaro, vasca freestanding, WC sospeso, piastrelle beige, piastrelle in gres porcellanato, pareti bianche, parquet chiaro, lavabo a bacinella e top in legno
Foto di una stanza da bagno padronale mediterranea di medie dimensioni con ante in legno chiaro, vasca freestanding, WC sospeso, piastrelle beige, piastrelle in gres porcellanato, pareti bianche, parquet chiaro, lavabo a bacinella e top in legno
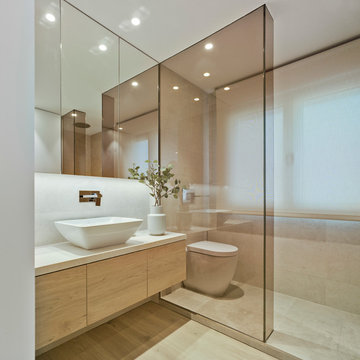
David Frutos
Esempio di un bagno di servizio contemporaneo con ante lisce, lavabo a bacinella, top bianco, ante in legno chiaro, WC sospeso, pareti bianche e pavimento beige
Esempio di un bagno di servizio contemporaneo con ante lisce, lavabo a bacinella, top bianco, ante in legno chiaro, WC sospeso, pareti bianche e pavimento beige
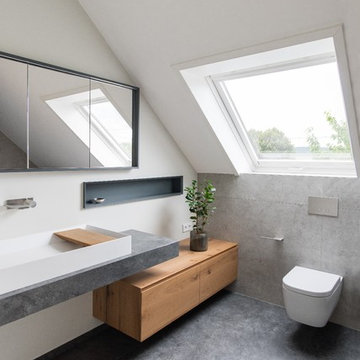
Mit besonderer Konsequenz stellt die Badgestaltung das natürliche Material als Gestaltungselement in den Fokus. So ist, neben Wand- und Bodenverkleidung auch die Waschtischablage aus Limestone (Kalkstein) gefertigt. Der Unterschrank sowie die Abdeckplatte des Waschtisches aus Balkeneiche stehen hierzu im harmonischen Dialog.
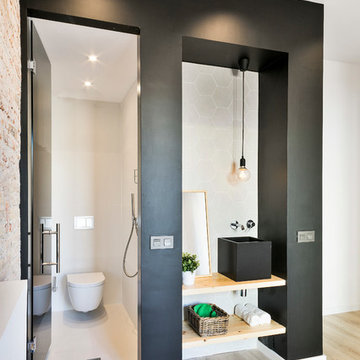
David MUSER
Immagine di un piccolo bagno di servizio industriale con nessun'anta, ante in legno chiaro, WC sospeso, pareti nere, top in legno, lavabo a bacinella, pavimento beige e top beige
Immagine di un piccolo bagno di servizio industriale con nessun'anta, ante in legno chiaro, WC sospeso, pareti nere, top in legno, lavabo a bacinella, pavimento beige e top beige
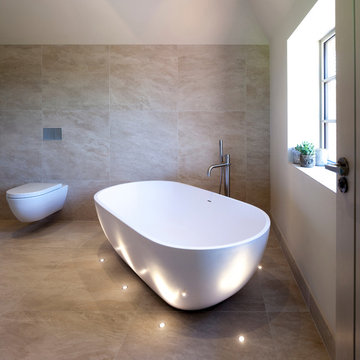
Working with and alongside Award Winning Janey Butler Interiors, creating n elegant Main Bedroom En-Suite Bathroom / Wet Room with walk in open Fantini rain shower, created using stunning Italian Porcelain Tiles. With under floor heating and Lutron Lighting & heat exchange throughout the whole of the house . Powder coated radiators in a calming colour to compliment this interior. The double walk in shower area has been created using a stunning large format tile which has a wonderful soft vein running through its design. A complimenting stone effect large tile for the walls and floor. Large Egg Bath with floor lit low LED lighting.
Brushed Stainelss Steel taps and fixtures throughout and a wall mounted toilet with wall mounted flush fitting flush.
Double His and Her sink with wood veneer wall mounted cupboard with lots of storage and soft close cupboards and drawers.
A beautiful relaxing room with calming colour tones and luxury design.
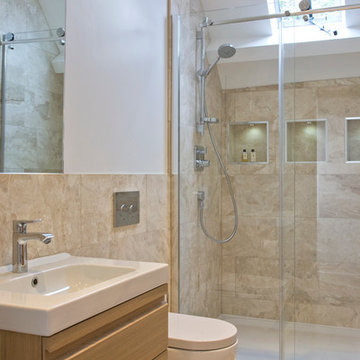
GUEST BATHROOM. This property was bought by our client who was based in London and relocating to the countryside. Parts of the property are several hundred years old and other parts had been added in the last ten years. Structural work had to be done to the kitchen and lounge entrances and walls were moved upstairs to enlarge bathroom areas and create a more lavish interior. We redecorated throughout with a neutral stylish palette. All storage was bespoke made in a country house style.

Les toilettes sont un espace à décorer au même titre que le reste de l'appartement. Une recherche de couleurs et de matériaux est impérative pour rendre ce lieu agréable.
création d'un mur avec placard chêne sur-mesure et intégration du mécanisme GEBERIT pour WC suspendu.
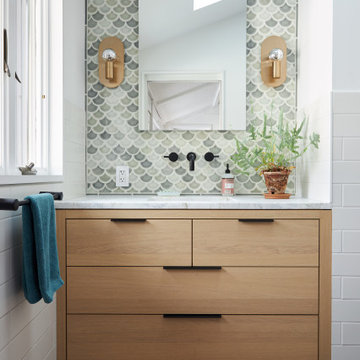
Immagine di una stanza da bagno con doccia minimal di medie dimensioni con ante lisce, ante in legno chiaro, WC sospeso, piastrelle blu, piastrelle in gres porcellanato, pareti grigie, pavimento con piastrelle in ceramica, lavabo sottopiano, top in marmo, pavimento grigio, top grigio, un lavabo e mobile bagno incassato

L'espace le plus fun et le plus étonnant. Un papier peint panoramique "feux d'artifice" a donné le ton pour un mélange de noir, orange et chêne.
Idee per un bagno di servizio contemporaneo di medie dimensioni con ante lisce, ante in legno chiaro, WC sospeso, piastrelle nere, piastrelle in ceramica, pareti arancioni, pavimento con piastrelle in ceramica, lavabo sospeso, top in superficie solida, pavimento grigio, top bianco e mobile bagno sospeso
Idee per un bagno di servizio contemporaneo di medie dimensioni con ante lisce, ante in legno chiaro, WC sospeso, piastrelle nere, piastrelle in ceramica, pareti arancioni, pavimento con piastrelle in ceramica, lavabo sospeso, top in superficie solida, pavimento grigio, top bianco e mobile bagno sospeso
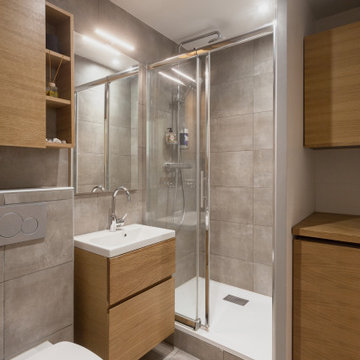
Esempio di una stanza da bagno padronale nordica di medie dimensioni con ante a filo, ante in legno chiaro, WC sospeso, piastrelle beige, piastrelle in ceramica, pareti bianche, pavimento con piastrelle in ceramica, lavabo sottopiano, top in legno, pavimento beige, lavanderia, un lavabo e mobile bagno sospeso
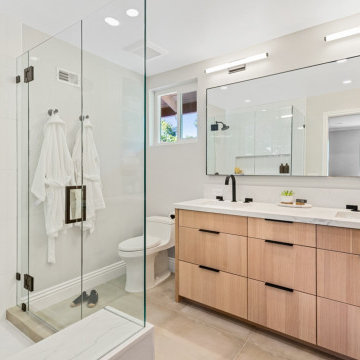
Our clients had a cramped and outdated kitchen that lacked flow. They envisioned a space the family could share, including an eat-in kitchen with an island. Their small master bathroom also needed a facelift, more counter space, and storage options. They desired both spaces to be clean with a modern aesthetic.
Thoughtful architectural planning dramatically opened the space in this home to encompass the kitchen, dining, and hallway areas into one unified expanse. JRP removed the soffit and pushed back the appliance wall into the hallway to create the space needed for the central island-a place to hang out while dinner is being made, but also double as an additional food prep area. The cabinetry, along with the quartz backsplash and countertop, made for a clean, modern look.
Upstairs, the master bathroom transformed into a clutter-free zen zone. The tiny closet and outdated vanity were removed and replaced by an integrated counter space with white oak cabinetry, drawers, and open space shelving. The dated round-framed mirrors were swapped out in favor of one large, singular mirror.
The most used areas in this home are now comfortable and polished with surfaces that are both simple and easy to clean. This remodel design embraces modern living at its best. The focus on clean, uncluttered lines, light timber elements, and white countertops came together to give our clients the minimalist esthetics they were looking for.
Photographer: Andrew (Open House VC)

“Milne’s meticulous eye for detail elevated this master suite to a finely-tuned alchemy of balanced design. It shows that you can use dark and dramatic pieces from our carbon fibre collection and still achieve the restful bathroom sanctuary that is at the top of clients’ wish lists.”
Miles Hartwell, Co-founder, Splinter Works Ltd
When collaborations work they are greater than the sum of their parts, and this was certainly the case in this project. I was able to respond to Splinter Works’ designs by weaving in natural materials, that perhaps weren’t the obvious choice, but they ground the high-tech materials and soften the look.
It was important to achieve a dialog between the bedroom and bathroom areas, so the graphic black curved lines of the bathroom fittings were countered by soft pink calamine and brushed gold accents.
We introduced subtle repetitions of form through the circular black mirrors, and the black tub filler. For the first time Splinter Works created a special finish for the Hammock bath and basins, a lacquered matte black surface. The suffused light that reflects off the unpolished surface lends to the serene air of warmth and tranquility.
Walking through to the master bedroom, bespoke Splinter Works doors slide open with bespoke handles that were etched to echo the shapes in the striking marbleised wallpaper above the bed.
In the bedroom, specially commissioned furniture makes the best use of space with recessed cabinets around the bed and a wardrobe that banks the wall to provide as much storage as possible. For the woodwork, a light oak was chosen with a wash of pink calamine, with bespoke sculptural handles hand-made in brass. The myriad considered details culminate in a delicate and restful space.
PHOTOGRAPHY BY CARMEL KING
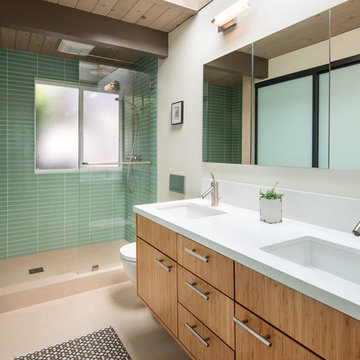
Immagine di una grande stanza da bagno padronale minimalista con doccia aperta, ante lisce, ante in legno chiaro, doccia alcova, WC sospeso, piastrelle verdi, piastrelle a mosaico, pareti beige, pavimento in travertino, lavabo sottopiano, top in marmo, pavimento beige e top bianco

Guest Bathroom
Photo: Elizabeth Dooley
Foto di una piccola stanza da bagno design con ante in legno chiaro, WC sospeso, piastrelle bianche, lavabo sospeso, vasca ad alcova, vasca/doccia, piastrelle diamantate, pavimento con piastrelle a mosaico, pareti grigie e ante lisce
Foto di una piccola stanza da bagno design con ante in legno chiaro, WC sospeso, piastrelle bianche, lavabo sospeso, vasca ad alcova, vasca/doccia, piastrelle diamantate, pavimento con piastrelle a mosaico, pareti grigie e ante lisce
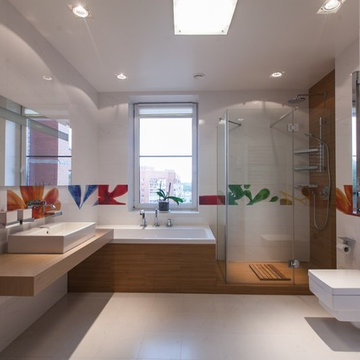
Esempio di una grande stanza da bagno con doccia design con nessun'anta, ante in legno chiaro, vasca sottopiano, doccia aperta, WC sospeso, piastrelle bianche, piastrelle in gres porcellanato, pareti bianche, pavimento in gres porcellanato, lavabo a bacinella, top in legno, pavimento bianco, doccia con tenda e top marrone
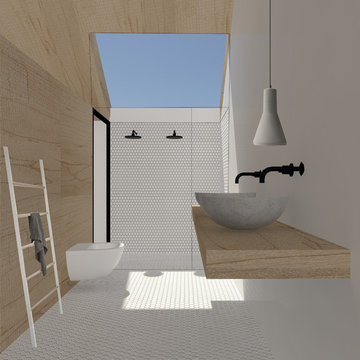
Immagine di una piccola stanza da bagno padronale nordica con lavabo a bacinella, ante con riquadro incassato, ante in legno chiaro, top in legno, doccia a filo pavimento, WC sospeso, piastrelle bianche, piastrelle a mosaico, pareti bianche e pavimento con piastrelle a mosaico

Blue glass pebble tile covers the back wall of this master bath vanity. Shades of blue and teal are the favorite choices for this client's home, and a private patio off the tub area gives the opportunity for intimate relaxation.

Teak floored shower
Foto di una grande stanza da bagno stile rurale con lavabo a consolle, ante in legno chiaro, top in legno, doccia aperta, WC sospeso, piastrelle grigie, piastrelle di cemento, pareti grigie, parquet scuro, doccia aperta e top marrone
Foto di una grande stanza da bagno stile rurale con lavabo a consolle, ante in legno chiaro, top in legno, doccia aperta, WC sospeso, piastrelle grigie, piastrelle di cemento, pareti grigie, parquet scuro, doccia aperta e top marrone

Ispirazione per una stanza da bagno padronale eclettica di medie dimensioni con ante lisce, ante in legno chiaro, vasca freestanding, doccia aperta, WC sospeso, piastrelle grigie, piastrelle in gres porcellanato, pareti grigie, pavimento in gres porcellanato, lavabo da incasso, top in quarzite, pavimento grigio, top nero, un lavabo e mobile bagno incassato
Bagni con ante in legno chiaro e WC sospeso - Foto e idee per arredare
3

