Bagni con ante in legno chiaro e piastrelle di vetro - Foto e idee per arredare
Filtra anche per:
Budget
Ordina per:Popolari oggi
261 - 280 di 1.097 foto
1 di 3
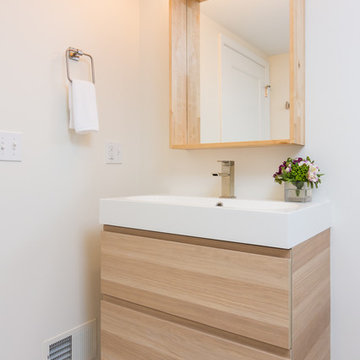
We love this peaceful bathroom and how light it is even though it's in the basement. The light wooden vanity helps keep the space feeling light and tranquil. The walls are painted Alabaster 7008 from Sherwin-Williams.
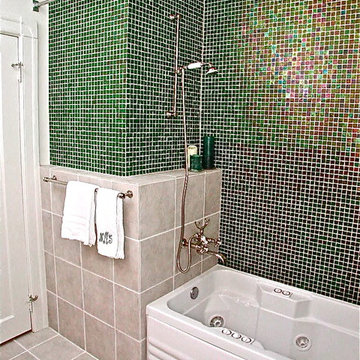
Our goal was to create a luxurious bathing experience out of an ordinary bathroom.
As part of the full renovation of this bathroom, we replaced the existing standard builder's tub with a whirlpool tub. For practical purposes and due to the limitations of the house, we kept the tub/shower configuration. However, we extended the shower curtain rod beyond the typical tub alcove in order to create a space for the shower curtain when not in use, so that it is not in the way when someone is enjoying a bath.
The plumbing fixtures and trim were upgraded to the Waterworks Julia series in polished nickel. The existing man-made marble tub surround was replaced with a combination of iridescent glass mosaic tile and porcelain tile.
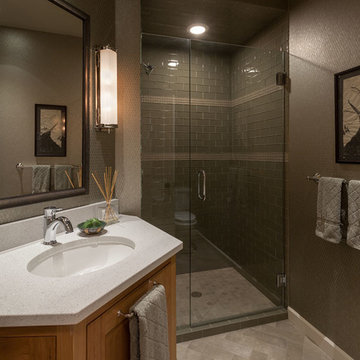
Brian Droege
Ispirazione per una piccola stanza da bagno con doccia tradizionale con lavabo sottopiano, ante con bugna sagomata, ante in legno chiaro, top in quarzo composito, doccia alcova, WC a due pezzi, piastrelle verdi, piastrelle di vetro e pavimento con piastrelle in ceramica
Ispirazione per una piccola stanza da bagno con doccia tradizionale con lavabo sottopiano, ante con bugna sagomata, ante in legno chiaro, top in quarzo composito, doccia alcova, WC a due pezzi, piastrelle verdi, piastrelle di vetro e pavimento con piastrelle in ceramica
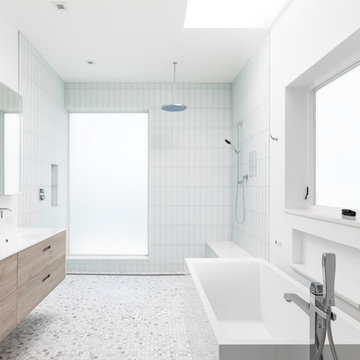
Photos by Chris Reilmann
Esempio di una piccola stanza da bagno padronale contemporanea con ante lisce, ante in legno chiaro, vasca freestanding, doccia aperta, piastrelle bianche, piastrelle di vetro, pareti bianche, pavimento in marmo, lavabo integrato, pavimento bianco, doccia aperta e top bianco
Esempio di una piccola stanza da bagno padronale contemporanea con ante lisce, ante in legno chiaro, vasca freestanding, doccia aperta, piastrelle bianche, piastrelle di vetro, pareti bianche, pavimento in marmo, lavabo integrato, pavimento bianco, doccia aperta e top bianco
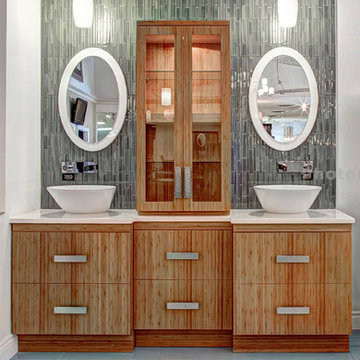
Distinctive Bathrooms and Kitchens
Esempio di una piccola stanza da bagno padronale stile marinaro con lavabo a bacinella, ante lisce, ante in legno chiaro, top in quarzo composito, vasca freestanding, WC sospeso, piastrelle blu, piastrelle di vetro, pareti blu e pavimento con piastrelle in ceramica
Esempio di una piccola stanza da bagno padronale stile marinaro con lavabo a bacinella, ante lisce, ante in legno chiaro, top in quarzo composito, vasca freestanding, WC sospeso, piastrelle blu, piastrelle di vetro, pareti blu e pavimento con piastrelle in ceramica
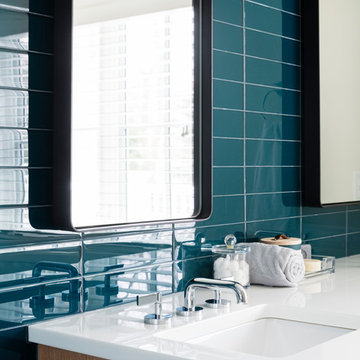
Ispirazione per una stanza da bagno per bambini minimalista di medie dimensioni con ante lisce, ante in legno chiaro, doccia a filo pavimento, WC monopezzo, piastrelle verdi, piastrelle di vetro, pareti bianche, pavimento in gres porcellanato, lavabo sottopiano, top in vetro, pavimento grigio, porta doccia a battente e top bianco
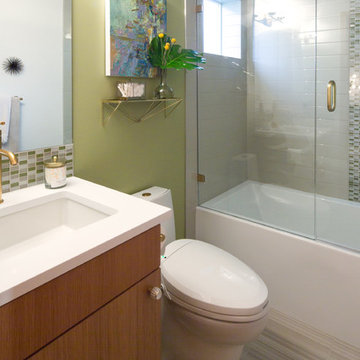
Wynne H Earle Photography
Esempio di una stanza da bagno padronale minimalista di medie dimensioni con ante lisce, ante in legno chiaro, vasca da incasso, doccia ad angolo, bidè, piastrelle blu, piastrelle di vetro, pareti bianche, parquet chiaro, lavabo sospeso, top in quarzite, pavimento bianco e porta doccia a battente
Esempio di una stanza da bagno padronale minimalista di medie dimensioni con ante lisce, ante in legno chiaro, vasca da incasso, doccia ad angolo, bidè, piastrelle blu, piastrelle di vetro, pareti bianche, parquet chiaro, lavabo sospeso, top in quarzite, pavimento bianco e porta doccia a battente
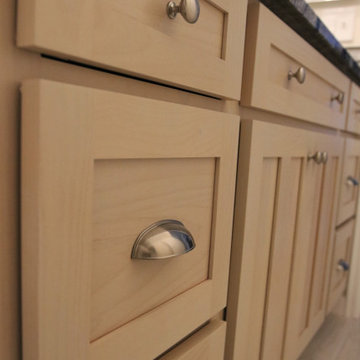
Thank you, once again, to our wonderful clients!
This guest bathroom remodel features alder white washed cabinets, Black Forest granite countertops and two undermount white vanity sinks. Beautiful knobs and pulls provide the perfect finishing touch. - This is a great example of how you can use complimentary materials across a range of hues.
Making Your Home Beautiful One Room at a Time…
French Creek Designs Kitchen & Bath Design Studio - where selections begin. Let us design and dream with you. Overwhelmed on where to start that Home Improvement, Kitchen or Bath Project? Let our Designers video conference or sit down with you, take the overwhelming out of the picture and assist in choosing your materials. Whether new construction, full remodel or just a partial remodel, we can help you to make it an enjoyable experience to design your dream space. Call to schedule a free design consultation with one of our exceptional designers today! 307-337-4500
#openforbusiness #casper #wyoming #casperbusiness #frenchcreekdesigns #shoplocal #casperwyoming #bathremodeling #bathdesigners #showertiles #cabinets #aldercabinets #stainedalder #countertops #granitecountertops #knobsandpulls #sinksandfaucets #flooring #tileandmosiacs #homeimprovement
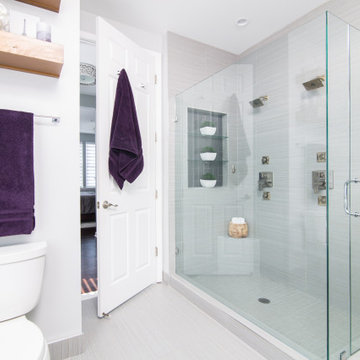
Esempio di una piccola stanza da bagno padronale design con ante lisce, ante in legno chiaro, doccia doppia, piastrelle grigie, piastrelle di vetro e doccia aperta
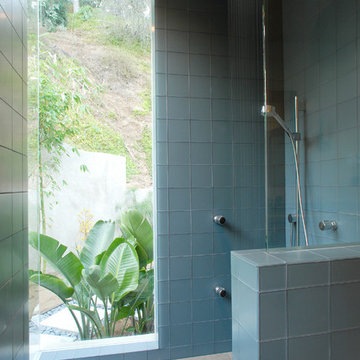
Nichols Canyon remodel by Tim Braseth and Willow Glen Partners, completed 2006. Roman tub and shower in master bathroom featuring 8 shower heads and body sprays and mitered corner glass window. Architect: Michael Allan Eldridge of West Edge Studios. Contractor: Art Lopez of D+Con Design Plus Construction. Designer: Tim Braseth. Tile and flooring by Ann Sacks. Plumbing fixtures by Dornbracht. Photo by Michael McCreary.
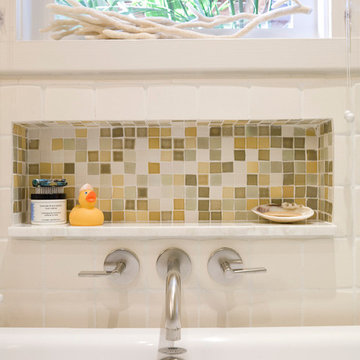
Immagine di una stanza da bagno padronale minimalista di medie dimensioni con lavabo sottopiano, ante lisce, ante in legno chiaro, top in marmo, vasca freestanding, doccia ad angolo, piastrelle multicolore, piastrelle di vetro, pareti beige e pavimento in pietra calcarea
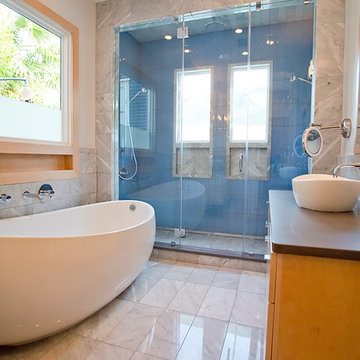
Photos by Simple Photography
The Russian Birch and Marble Flow throughout for a calming affect.
Immagine di una stanza da bagno padronale contemporanea di medie dimensioni con lavabo a bacinella, ante lisce, ante in legno chiaro, top in granito, vasca freestanding, doccia doppia, WC a due pezzi, piastrelle bianche, piastrelle di vetro, pareti bianche e pavimento in marmo
Immagine di una stanza da bagno padronale contemporanea di medie dimensioni con lavabo a bacinella, ante lisce, ante in legno chiaro, top in granito, vasca freestanding, doccia doppia, WC a due pezzi, piastrelle bianche, piastrelle di vetro, pareti bianche e pavimento in marmo
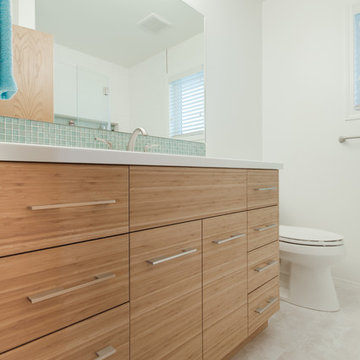
Immagine di una stanza da bagno con doccia moderna di medie dimensioni con ante lisce, ante in legno chiaro, WC a due pezzi, piastrelle verdi, piastrelle di vetro, pareti grigie, pavimento in gres porcellanato, lavabo sottopiano, top in quarzo composito e pavimento grigio
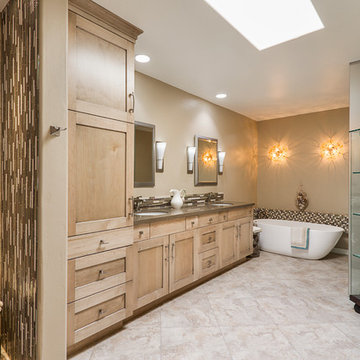
A free-standing tub is accented with unique wall sconces for a restful bathing experience.
Immagine di una grande stanza da bagno padronale tradizionale con ante in stile shaker, ante in legno chiaro, piastrelle marroni, piastrelle di vetro, pareti beige, pavimento in travertino, lavabo sottopiano e top in quarzo composito
Immagine di una grande stanza da bagno padronale tradizionale con ante in stile shaker, ante in legno chiaro, piastrelle marroni, piastrelle di vetro, pareti beige, pavimento in travertino, lavabo sottopiano e top in quarzo composito
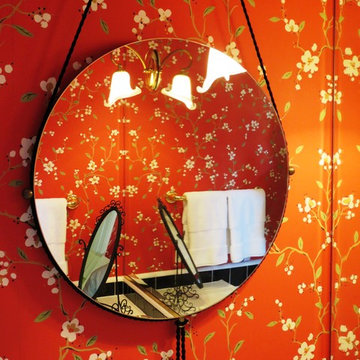
Foto di una stanza da bagno con doccia minimalista di medie dimensioni con ante lisce, ante in legno chiaro, vasca ad alcova, vasca/doccia, WC a due pezzi, pistrelle in bianco e nero, piastrelle di vetro, pareti rosse, pavimento in gres porcellanato, lavabo da incasso e top piastrellato
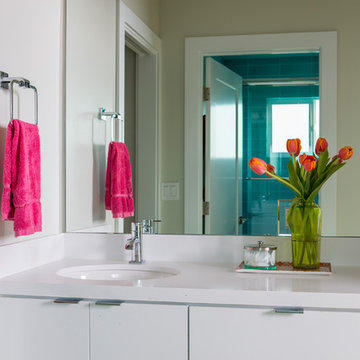
www.marktannerphoto.com
Idee per una piccola stanza da bagno per bambini contemporanea con ante lisce, ante in legno chiaro, pareti bianche, pavimento con piastrelle in ceramica, vasca da incasso, vasca/doccia, WC a due pezzi, piastrelle blu, piastrelle di vetro, lavabo sottopiano, top in superficie solida, pavimento bianco e porta doccia scorrevole
Idee per una piccola stanza da bagno per bambini contemporanea con ante lisce, ante in legno chiaro, pareti bianche, pavimento con piastrelle in ceramica, vasca da incasso, vasca/doccia, WC a due pezzi, piastrelle blu, piastrelle di vetro, lavabo sottopiano, top in superficie solida, pavimento bianco e porta doccia scorrevole
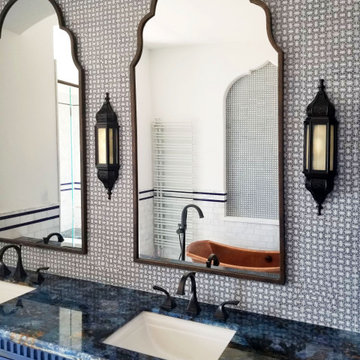
New Moroccan Villa on the Santa Barbara Riviera, overlooking the Pacific ocean and the city. In this terra cotta and deep blue home, we used natural stone mosaics and glass mosaics, along with custom carved stone columns. Every room is colorful with deep, rich colors. In the master bath we used blue stone mosaics on the groin vaulted ceiling of the shower. All the lighting was designed and made in Marrakesh, as were many furniture pieces. The entry black and white columns are also imported from Morocco. We also designed the carved doors and had them made in Marrakesh. Cabinetry doors we designed were carved in Canada. The carved plaster molding were made especially for us, and all was shipped in a large container (just before covid-19 hit the shipping world!) Thank you to our wonderful craftsman and enthusiastic vendors!
Project designed by Maraya Interior Design. From their beautiful resort town of Ojai, they serve clients in Montecito, Hope Ranch, Santa Ynez, Malibu and Calabasas, across the tri-county area of Santa Barbara, Ventura and Los Angeles, south to Hidden Hills and Calabasas.
Architecture by Thomas Ochsner in Santa Barbara, CA
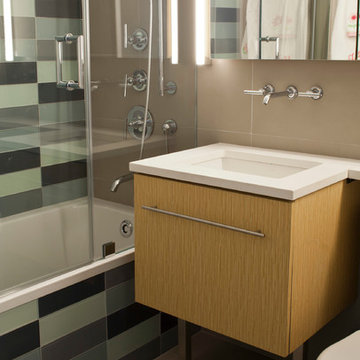
Handcrafted & photographed by urbangreen
-
Designed by Paris K Interior Design
Foto di una piccola stanza da bagno per bambini contemporanea con consolle stile comò, ante in legno chiaro, vasca ad alcova, doccia alcova, WC monopezzo, piastrelle multicolore, piastrelle di vetro, pareti beige e pavimento in gres porcellanato
Foto di una piccola stanza da bagno per bambini contemporanea con consolle stile comò, ante in legno chiaro, vasca ad alcova, doccia alcova, WC monopezzo, piastrelle multicolore, piastrelle di vetro, pareti beige e pavimento in gres porcellanato
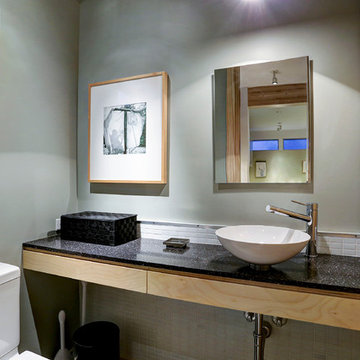
This project is a conversion of the Architect's AIA Award-recognized studio into a live/work residence. An additional 725 sf allowed the project to completely in-fill an urban building site in a mixed residential/commercial neighborhood while accommodating a private courtyard and pool.
Very few modifications were needed to the original studio building to convert the space available to a kitchen and dining space on the first floor and a bedroom, bath and home office on the second floor. The east-side addition includes a butler's pantry, powder room, living room, patio and pool on the first floor and a master suite on the second.
The original finishes of metal and concrete were expanded to include concrete masonry and stucco. The masonry now extends from the living space into the outdoor courtyard, creating the illusion that the courtyard is an actual extension of the house.
The previous studio and the current live/work home have been on multiple AIA and RDA home tours during its various phases.
TK Images, Houston
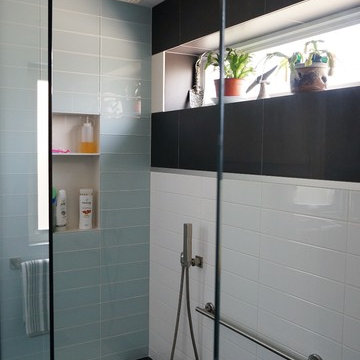
Greg Heden
Idee per una piccola stanza da bagno padronale minimal con ante lisce, ante in legno chiaro, doccia aperta, WC monopezzo, piastrelle grigie, piastrelle di vetro, pareti grigie, pavimento in gres porcellanato, lavabo sottopiano, top in quarzo composito, pavimento nero e porta doccia a battente
Idee per una piccola stanza da bagno padronale minimal con ante lisce, ante in legno chiaro, doccia aperta, WC monopezzo, piastrelle grigie, piastrelle di vetro, pareti grigie, pavimento in gres porcellanato, lavabo sottopiano, top in quarzo composito, pavimento nero e porta doccia a battente
Bagni con ante in legno chiaro e piastrelle di vetro - Foto e idee per arredare
14

