Bagni con ante in legno chiaro e pavimento nero - Foto e idee per arredare
Filtra anche per:
Budget
Ordina per:Popolari oggi
221 - 240 di 1.915 foto
1 di 3
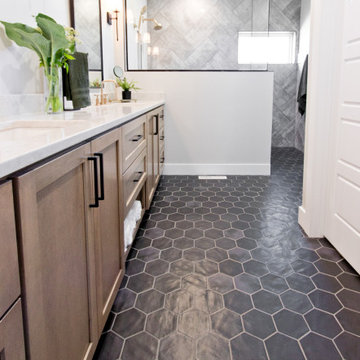
5-inch by 6-inch White and Black Hexagon (Floor & Walls) by Ceramic Tile Works - Collection: Souk, Colors: Matte Black & Pearl • Exterior Shower Wall & Niche Tile by Shaw - Collection: Urban Coop, Color: Patina
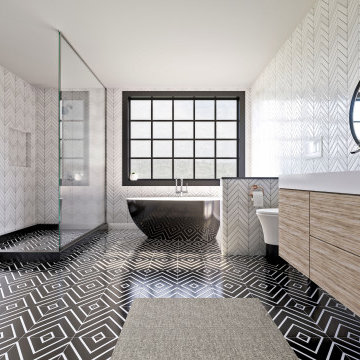
Our Scandinavian bathroom.. you can also see the video of this design
https://www.youtube.com/watch?v=vS1A8XAGUYU
for more information and contacts, please visit our website.
www.mscreationandmore.com/services
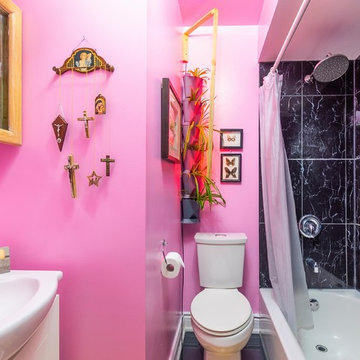
Our client wanted to have some fun in the bathroom so we went bold with "80's Pink" wall and black tile work. To soften the look, natural wood, plants and framed butterflies were incorporated into the decor.
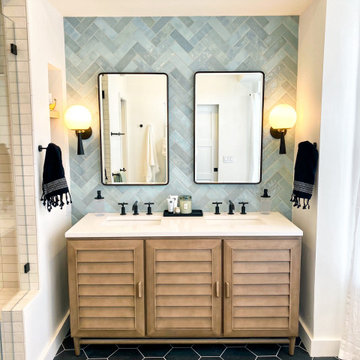
Foto di una grande stanza da bagno tradizionale con ante in legno chiaro, piastrelle blu, piastrelle in ceramica, pavimento in gres porcellanato, lavabo sottopiano, top in quarzo composito, pavimento nero, top bianco, due lavabi e mobile bagno freestanding

This bright powder bath is an ode to modern farmhouse with shiplap walls and patterned tile floors. The custom iron and white oak vanity adds a soft modern element.
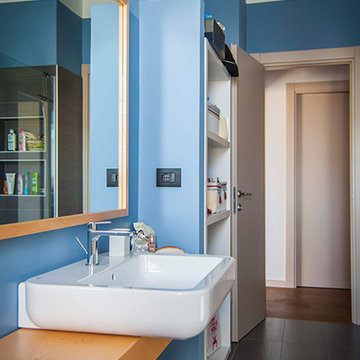
FOTOGRAFIA DOMENICO PROCOPIO
Foto di una stanza da bagno con doccia bohémian di medie dimensioni con ante in legno chiaro, doccia ad angolo, WC a due pezzi, piastrelle blu, pareti blu, pavimento in gres porcellanato, top in legno, pavimento nero e porta doccia scorrevole
Foto di una stanza da bagno con doccia bohémian di medie dimensioni con ante in legno chiaro, doccia ad angolo, WC a due pezzi, piastrelle blu, pareti blu, pavimento in gres porcellanato, top in legno, pavimento nero e porta doccia scorrevole
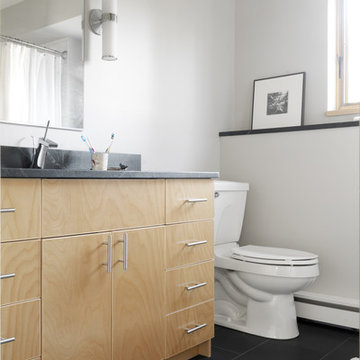
Conner and Buck Design Build
Pill-Maharam Architects
Esempio di una stanza da bagno contemporanea con ante lisce, ante in legno chiaro, pavimento in ardesia e pavimento nero
Esempio di una stanza da bagno contemporanea con ante lisce, ante in legno chiaro, pavimento in ardesia e pavimento nero
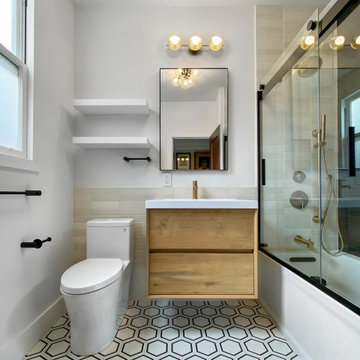
Idee per una piccola stanza da bagno con doccia con consolle stile comò, ante in legno chiaro, vasca ad alcova, WC monopezzo, piastrelle bianche, piastrelle diamantate, pavimento in gres porcellanato, top in marmo, pavimento nero, porta doccia scorrevole, top bianco, nicchia, un lavabo e mobile bagno sospeso
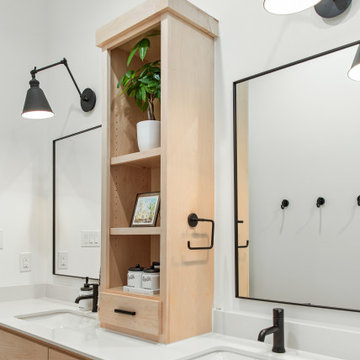
Idee per una stanza da bagno per bambini nordica di medie dimensioni con ante in stile shaker, ante in legno chiaro, vasca ad alcova, vasca/doccia, WC monopezzo, piastrelle bianche, piastrelle in gres porcellanato, pareti bianche, pavimento in cementine, lavabo sottopiano, top in quarzo composito, pavimento nero, porta doccia scorrevole, top bianco, nicchia, due lavabi e mobile bagno incassato
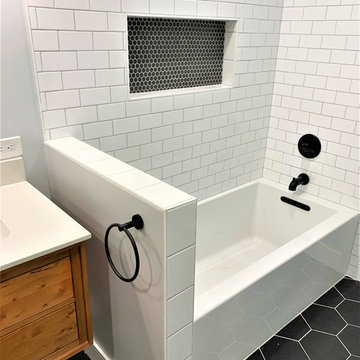
Before and After of another completed project!
A modern guest bathroom remodel in Sammamish, 4 weeks start to finish and the results are stunning! We are ready to hop into the master bathroom in this home and make it unique and fabulous as well!
Custom frame-less shower door will be installed on Friday for this current bathroom, follow us for updates, tips and great design ideas Yay!
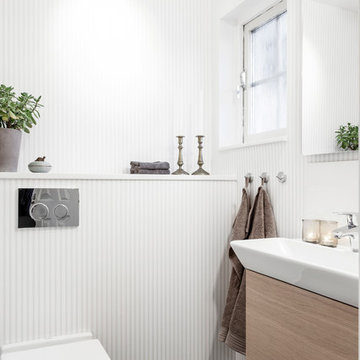
Anders Bergstedt
Esempio di un piccolo bagno di servizio scandinavo con ante lisce, ante in legno chiaro, pareti bianche, lavabo rettangolare e pavimento nero
Esempio di un piccolo bagno di servizio scandinavo con ante lisce, ante in legno chiaro, pareti bianche, lavabo rettangolare e pavimento nero
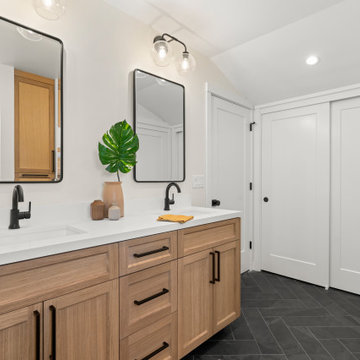
Striking a bold stance against the glistening white vanity countertops are the new Alder wood style shaker cabinets that now hold two undermount sinks, allowing our clients to get ready for their day simultaneously. Raven trimmed mirrors floated above each sink, along with strategically placed outlets underneath.
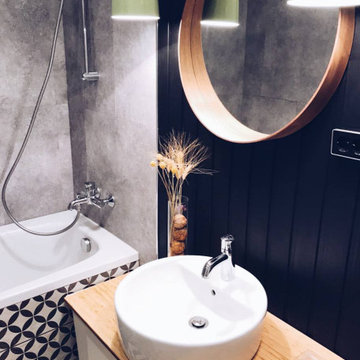
Immagine di una stanza da bagno padronale di medie dimensioni con ante lisce, ante in legno chiaro, vasca ad alcova, WC sospeso, pistrelle in bianco e nero, piastrelle in gres porcellanato, pareti nere, pavimento con piastrelle in ceramica, lavabo a bacinella, top in legno, pavimento nero, top beige, un lavabo, mobile bagno sospeso e pareti in perlinato
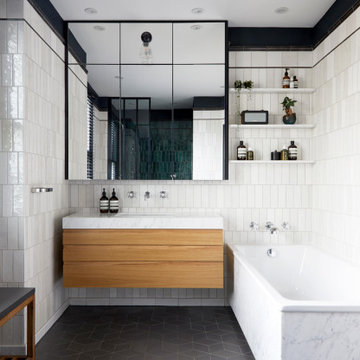
A stylish bespoke bathroom with a timeless but modern feel. Think ‘Ace Hotel’. A bespoke modern bathroom with the emphasis on the details and high end finish. Extending the footprint into the neighbouring bedroom to create a luxurious family bathroom. All elements of the bathroom are bespoke from the artisan tiles, joinery, vanity and lighting.
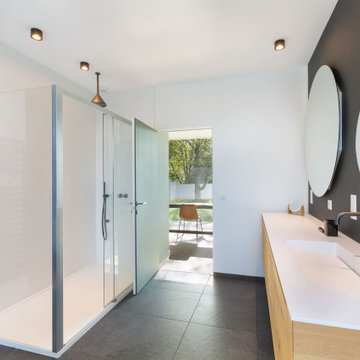
Esempio di una grande stanza da bagno padronale design con ante lisce, ante in legno chiaro, doccia ad angolo, pareti bianche, lavabo integrato, pavimento nero, porta doccia scorrevole, top bianco, due lavabi e mobile bagno sospeso
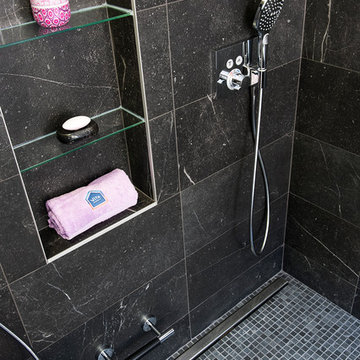
Idee per una grande stanza da bagno padronale minimalista con nessun'anta, ante in legno chiaro, vasca sottopiano, doccia doppia, pistrelle in bianco e nero, piastrelle di marmo, pareti nere, pavimento con piastrelle a mosaico, pavimento nero, doccia aperta e top bianco
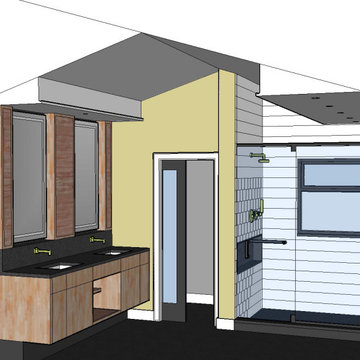
Custom master bath renovation designed for spa-like experience. Contemporary custom floating washed oak vanity with Virginia Soapstone top, tambour wall storage, brushed gold wall-mounted faucets. Concealed light tape illuminating volume ceiling, tiled shower with privacy glass window to exterior; matte pedestal tub. Niches throughout for organized storage.

An original 1930’s English Tudor with only 2 bedrooms and 1 bath spanning about 1730 sq.ft. was purchased by a family with 2 amazing young kids, we saw the potential of this property to become a wonderful nest for the family to grow.
The plan was to reach a 2550 sq. ft. home with 4 bedroom and 4 baths spanning over 2 stories.
With continuation of the exiting architectural style of the existing home.
A large 1000sq. ft. addition was constructed at the back portion of the house to include the expended master bedroom and a second-floor guest suite with a large observation balcony overlooking the mountains of Angeles Forest.
An L shape staircase leading to the upstairs creates a moment of modern art with an all white walls and ceilings of this vaulted space act as a picture frame for a tall window facing the northern mountains almost as a live landscape painting that changes throughout the different times of day.
Tall high sloped roof created an amazing, vaulted space in the guest suite with 4 uniquely designed windows extruding out with separate gable roof above.
The downstairs bedroom boasts 9’ ceilings, extremely tall windows to enjoy the greenery of the backyard, vertical wood paneling on the walls add a warmth that is not seen very often in today’s new build.
The master bathroom has a showcase 42sq. walk-in shower with its own private south facing window to illuminate the space with natural morning light. A larger format wood siding was using for the vanity backsplash wall and a private water closet for privacy.
In the interior reconfiguration and remodel portion of the project the area serving as a family room was transformed to an additional bedroom with a private bath, a laundry room and hallway.
The old bathroom was divided with a wall and a pocket door into a powder room the leads to a tub room.
The biggest change was the kitchen area, as befitting to the 1930’s the dining room, kitchen, utility room and laundry room were all compartmentalized and enclosed.
We eliminated all these partitions and walls to create a large open kitchen area that is completely open to the vaulted dining room. This way the natural light the washes the kitchen in the morning and the rays of sun that hit the dining room in the afternoon can be shared by the two areas.
The opening to the living room remained only at 8’ to keep a division of space.
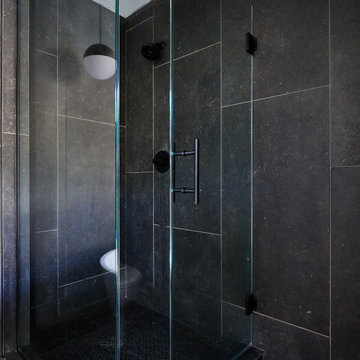
Idee per una stanza da bagno padronale con ante lisce, ante in legno chiaro, vasca freestanding, doccia aperta, WC monopezzo, piastrelle multicolore, piastrelle in gres porcellanato, pareti nere, pavimento in gres porcellanato, lavabo da incasso, top in marmo, pavimento nero, porta doccia a battente, top bianco, due lavabi e mobile bagno sospeso
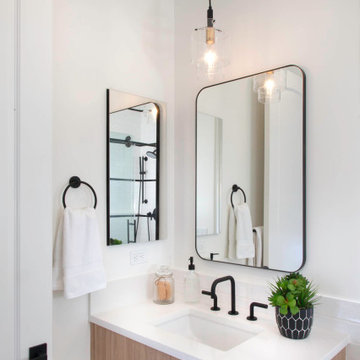
A beautiful blend of black and white combined with interesting tile patterns and complimented by Cal Faucets Tamalpais plumbing fixtures.
Esempio di una stanza da bagno stile marinaro con ante lisce, ante in legno chiaro, doccia doppia, WC a due pezzi, pistrelle in bianco e nero, piastrelle in ceramica, pareti bianche, pavimento in gres porcellanato, lavabo sottopiano, top in quarzo composito, pavimento nero, porta doccia scorrevole, top bianco, nicchia, un lavabo e mobile bagno incassato
Esempio di una stanza da bagno stile marinaro con ante lisce, ante in legno chiaro, doccia doppia, WC a due pezzi, pistrelle in bianco e nero, piastrelle in ceramica, pareti bianche, pavimento in gres porcellanato, lavabo sottopiano, top in quarzo composito, pavimento nero, porta doccia scorrevole, top bianco, nicchia, un lavabo e mobile bagno incassato
Bagni con ante in legno chiaro e pavimento nero - Foto e idee per arredare
12

