Bagni con ante in legno chiaro e pavimento in gres porcellanato - Foto e idee per arredare
Filtra anche per:
Budget
Ordina per:Popolari oggi
101 - 120 di 12.346 foto
1 di 3
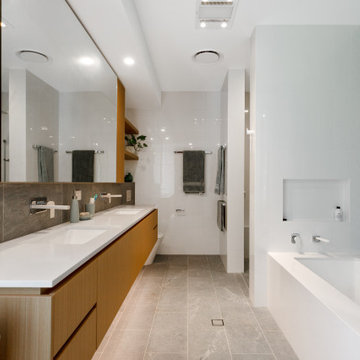
Esempio di una stanza da bagno padronale contemporanea con ante in legno chiaro, vasca sottopiano, doccia alcova, WC sospeso, piastrelle grigie, piastrelle in gres porcellanato, pareti grigie, pavimento in gres porcellanato, lavabo sottopiano, top in quarzo composito, pavimento grigio, doccia aperta, top bianco, panca da doccia, due lavabi, mobile bagno sospeso e ante lisce
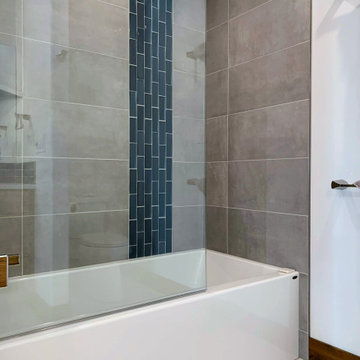
Fantastic project, client, and builder. Could not be happier with this modern beach home. Love the combination of wood, white, and black with beautiful glass accents all throughout.
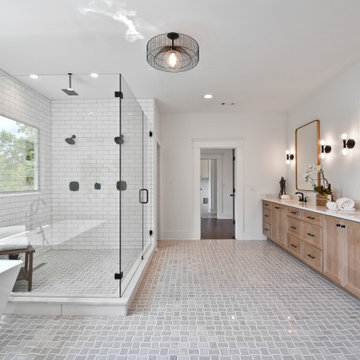
The master bathroom, which was once a living room in the quadplex, got outfitted with a 10' double vanity, double head and rain head shower with glass enclosure and a large soaking tub. Oh, and yes an original fireplace is intact!
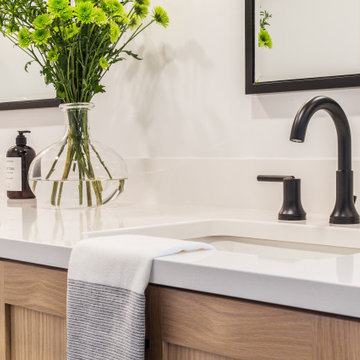
Ispirazione per una stanza da bagno padronale country di medie dimensioni con ante in stile shaker, ante in legno chiaro, vasca freestanding, doccia ad angolo, WC monopezzo, piastrelle bianche, piastrelle diamantate, pareti bianche, pavimento in gres porcellanato, lavabo sottopiano, pavimento nero, porta doccia a battente, top bianco e top in quarzo composito
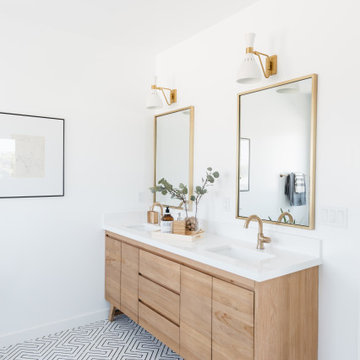
Immagine di una grande stanza da bagno con doccia country con ante lisce, ante in legno chiaro, pareti bianche, pavimento in gres porcellanato, lavabo sottopiano, pavimento multicolore, top bianco, due lavabi e mobile bagno freestanding
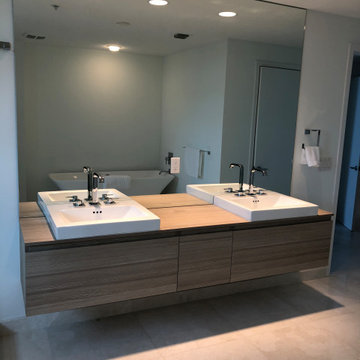
Idee per una grande stanza da bagno padronale minimalista con ante lisce, ante in legno chiaro, vasca freestanding, doccia alcova, WC monopezzo, pareti grigie, pavimento in gres porcellanato, lavabo a bacinella, top in legno, pavimento beige, porta doccia a battente e top beige
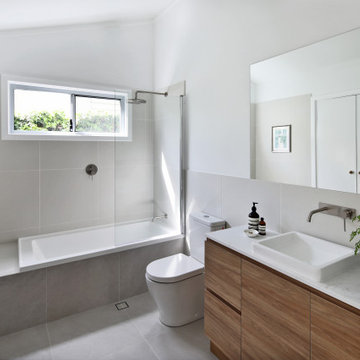
Bathroom renovation completed by Smart Style Bathrooms in Shenton Park, Western Australia
Foto di una stanza da bagno padronale design di medie dimensioni con ante in legno chiaro, vasca da incasso, vasca/doccia, piastrelle grigie, piastrelle in gres porcellanato, pavimento in gres porcellanato, lavabo da incasso, pavimento grigio e porta doccia a battente
Foto di una stanza da bagno padronale design di medie dimensioni con ante in legno chiaro, vasca da incasso, vasca/doccia, piastrelle grigie, piastrelle in gres porcellanato, pavimento in gres porcellanato, lavabo da incasso, pavimento grigio e porta doccia a battente

Esempio di una piccola stanza da bagno per bambini minimalista con ante lisce, ante in legno chiaro, vasca da incasso, vasca/doccia, piastrelle bianche, piastrelle in ceramica, pavimento in gres porcellanato, top in superficie solida, pavimento blu, doccia con tenda e top bianco
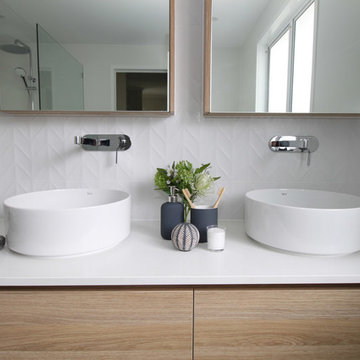
Twin wall recessed shaving cabinets provide plenty of product storage. This vanity features two Roca vessel basins and in-wall taps, with two drawers each side. The drawers have cut-outs inside avoiding the basin pipes.
Photos by Brisbane Kitchens and Bathrooms
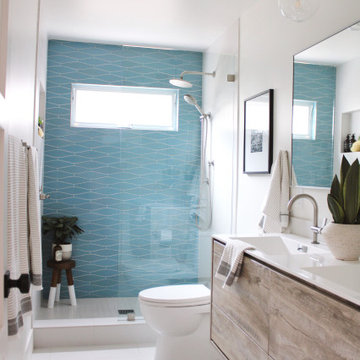
This bathroom makes for a great before and after. The before was a total flashback to design gone wrong. The after is nothing short of stunning.
The beautiful hand made tile is a great focal point and is kept from overpowering the space by keeping it on the back walls only. The other two walls are covered in a stacked rectified porcelain which is also used on the floor.
The modern wood veneer vanity provides plenty of storage for guests. Using a floating vanity versus a floor standing piece helps keep the room feeling open and spacious.
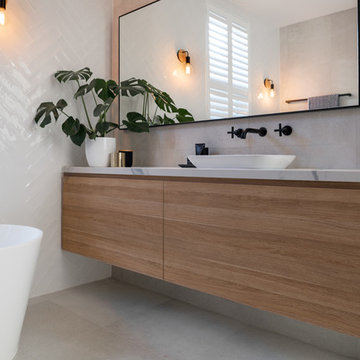
CR3 Studio
Immagine di una stanza da bagno per bambini contemporanea di medie dimensioni con ante lisce, ante in legno chiaro, pavimento in gres porcellanato, lavabo a bacinella, pavimento grigio, vasca freestanding, WC sospeso, piastrelle bianche, piastrelle in gres porcellanato, pareti bianche, top in superficie solida e doccia aperta
Immagine di una stanza da bagno per bambini contemporanea di medie dimensioni con ante lisce, ante in legno chiaro, pavimento in gres porcellanato, lavabo a bacinella, pavimento grigio, vasca freestanding, WC sospeso, piastrelle bianche, piastrelle in gres porcellanato, pareti bianche, top in superficie solida e doccia aperta
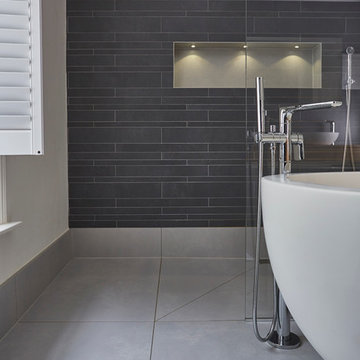
Walk in shower area with illuminated recessed shelving.
Esempio di una grande stanza da bagno padronale design con ante in legno chiaro, vasca freestanding, doccia doppia, WC sospeso, piastrelle grigie, piastrelle in gres porcellanato, pareti bianche, pavimento in gres porcellanato, lavabo sospeso e top in legno
Esempio di una grande stanza da bagno padronale design con ante in legno chiaro, vasca freestanding, doccia doppia, WC sospeso, piastrelle grigie, piastrelle in gres porcellanato, pareti bianche, pavimento in gres porcellanato, lavabo sospeso e top in legno

As a builder of custom homes primarily on the Northshore of Chicago, Raugstad has been building custom homes, and homes on speculation for three generations. Our commitment is always to the client. From commencement of the project all the way through to completion and the finishing touches, we are right there with you – one hundred percent. As your go-to Northshore Chicago custom home builder, we are proud to put our name on every completed Raugstad home.

The SUMMIT, is Beechwood Homes newest display home at Craigburn Farm. This masterpiece showcases our commitment to design, quality and originality. The Summit is the epitome of luxury. From the general layout down to the tiniest finish detail, every element is flawless.
Specifically, the Summit highlights the importance of atmosphere in creating a family home. The theme throughout is warm and inviting, combining abundant natural light with soothing timber accents and an earthy palette. The stunning window design is one of the true heroes of this property, helping to break down the barrier of indoor and outdoor. An open plan kitchen and family area are essential features of a cohesive and fluid home environment.
Adoring this Ensuite displayed in "The Summit" by Beechwood Homes. There is nothing classier than the combination of delicate timber and concrete beauty.
The perfect outdoor area for entertaining friends and family. The indoor space is connected to the outdoor area making the space feel open - perfect for extending the space!
The Summit makes the most of state of the art automation technology. An electronic interface controls the home theatre systems, as well as the impressive lighting display which comes to life at night. Modern, sleek and spacious, this home uniquely combines convenient functionality and visual appeal.
The Summit is ideal for those clients who may be struggling to visualise the end product from looking at initial designs. This property encapsulates all of the senses for a complete experience. Appreciate the aesthetic features, feel the textures, and imagine yourself living in a home like this.
Tiles by Italia Ceramics!
Visit Beechwood Homes - Display Home "The Summit"
54 FERGUSSON AVENUE,
CRAIGBURN FARM
Opening Times Sat & Sun 1pm – 4:30pm
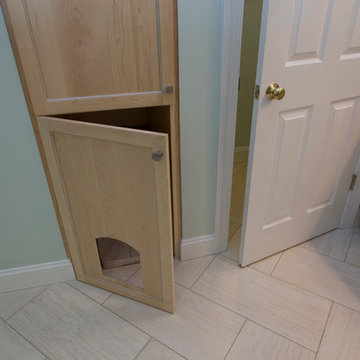
Marilyn Peryer Style House Photography
Idee per una grande stanza da bagno padronale chic con ante in legno chiaro, vasca da incasso, WC a due pezzi, piastrelle in gres porcellanato, pareti verdi, pavimento in gres porcellanato, lavabo sottopiano, top in granito, ante in stile shaker, doccia ad angolo, piastrelle beige, pavimento beige, porta doccia a battente e top verde
Idee per una grande stanza da bagno padronale chic con ante in legno chiaro, vasca da incasso, WC a due pezzi, piastrelle in gres porcellanato, pareti verdi, pavimento in gres porcellanato, lavabo sottopiano, top in granito, ante in stile shaker, doccia ad angolo, piastrelle beige, pavimento beige, porta doccia a battente e top verde

Master Bath with stainless steel soaking tub and wooden tub filler, steam shower with fold down bench, Black Lace Slate wall tile, Slate floor tile, Earth plaster ceiling and upper walls
Photo: Michael R. Timmer
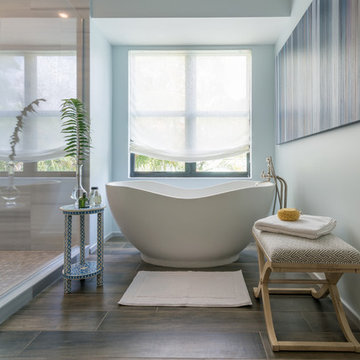
The master bath had been recently renovated and needed to flow with the newly designed master bedroom. Contemporary artwork ties the two spaces together with color and texture. An Indian mother of pearl inlay table, French style bench and global inspired accessories further capture the exotic elegance vibe of the master suite.
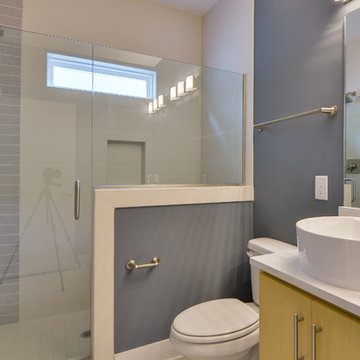
Showcase Photographers
Idee per una piccola stanza da bagno padronale minimalista con lavabo a bacinella, ante lisce, ante in legno chiaro, top in quarzite, doccia aperta, WC a due pezzi, piastrelle bianche, piastrelle in gres porcellanato, pareti blu e pavimento in gres porcellanato
Idee per una piccola stanza da bagno padronale minimalista con lavabo a bacinella, ante lisce, ante in legno chiaro, top in quarzite, doccia aperta, WC a due pezzi, piastrelle bianche, piastrelle in gres porcellanato, pareti blu e pavimento in gres porcellanato
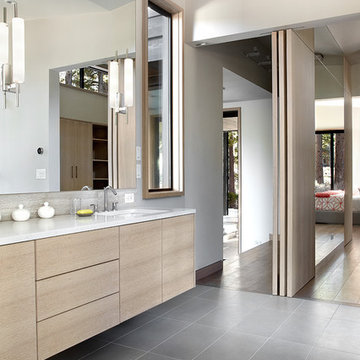
Lisa Petrole
Foto di una stanza da bagno padronale moderna con lavabo sottopiano, ante lisce, ante in legno chiaro, top in quarzo composito, vasca freestanding, doccia a filo pavimento, piastrelle grigie, piastrelle in pietra, pareti bianche e pavimento in gres porcellanato
Foto di una stanza da bagno padronale moderna con lavabo sottopiano, ante lisce, ante in legno chiaro, top in quarzo composito, vasca freestanding, doccia a filo pavimento, piastrelle grigie, piastrelle in pietra, pareti bianche e pavimento in gres porcellanato

Olive ash veneer vanity cabinet floats above the grey tile floor, complementing a green tiled shower.
photography by adam rouse
Immagine di una piccola stanza da bagno padronale moderna con lavabo sottopiano, ante lisce, ante in legno chiaro, top in superficie solida, doccia alcova, WC monopezzo, piastrelle verdi, piastrelle in ceramica e pavimento in gres porcellanato
Immagine di una piccola stanza da bagno padronale moderna con lavabo sottopiano, ante lisce, ante in legno chiaro, top in superficie solida, doccia alcova, WC monopezzo, piastrelle verdi, piastrelle in ceramica e pavimento in gres porcellanato
Bagni con ante in legno chiaro e pavimento in gres porcellanato - Foto e idee per arredare
6

