Bagni con ante in legno chiaro e pavimento in ardesia - Foto e idee per arredare
Filtra anche per:
Budget
Ordina per:Popolari oggi
161 - 180 di 766 foto
1 di 3
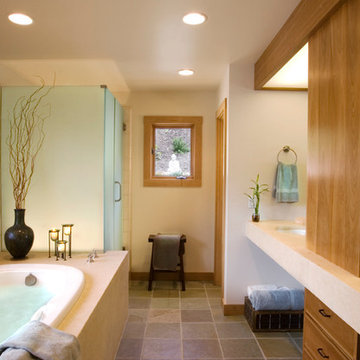
Ispirazione per una stanza da bagno padronale etnica di medie dimensioni con ante lisce, ante in legno chiaro, vasca da incasso, doccia ad angolo, piastrelle beige, piastrelle in ceramica, pareti bianche, pavimento in ardesia, lavabo sottopiano e top in saponaria
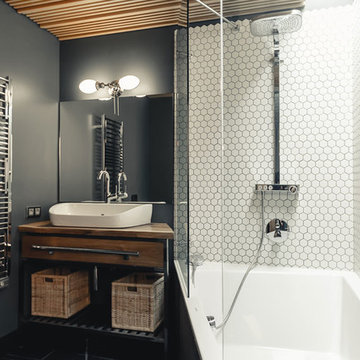
Квартира в индустриальном стиле, уютная и комфортная, но при этом передающая дух мегаполиса .
Авторы проекта:
Наталия Пряхина, Антон Джавахян.
Фото: Богдан Резник
Москва 2015г.
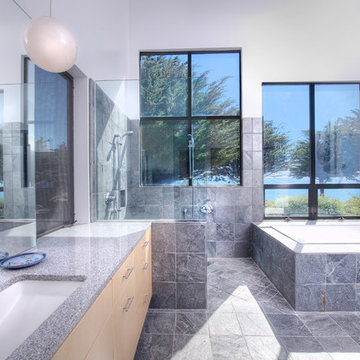
Sea Arches is a stunning modern architectural masterpiece, perched atop an eleven-acre peninsular promontory rising 160 feet above the Pacific Ocean on northern California’s spectacular Mendocino coast. Surrounded by the ocean on 3 sides and presiding over unparalleled vistas of sea and surf, Sea Arches includes 2,000 feet of ocean frontage, as well as beaches that extend some 1,300 feet. This one-of-a-kind property also includes one of the famous Elk Sea Stacks, a grouping of remarkable ancient rock outcroppings that tower above the Pacific, and add a powerful and dramatic element to the coastal scenery. Integrated gracefully into its spectacular setting, Sea Arches is set back 500 feet from the Pacific Coast Hwy and is completely screened from public view by more than 400 Monterey cypress trees. Approached by a winding, tree-lined drive, the main house and guesthouse include over 4,200 square feet of modern living space with four bedrooms, two mezzanines, two mini-lofts, and five full bathrooms. All rooms are spacious and the hallways are extra-wide. A cantilevered, raised deck off the living-room mezzanine provides a stunningly close approach to the ocean. Walls of glass invite views of the enchanting scenery in every direction: north to the Elk Sea Stacks, south to Point Arena and its historic lighthouse, west beyond the property’s captive sea stack to the horizon, and east to lofty wooded mountains. All of these vistas are enjoyed from Sea Arches and from the property’s mile-long groomed trails that extend along the oceanfront bluff tops overlooking the beautiful beaches on the north and south side of the home. While completely private and secluded, Sea Arches is just a two-minute drive from the charming village of Elk offering quaint and cozy restaurants and inns. A scenic seventeen-mile coastal drive north will bring you to the picturesque and historic seaside village of Mendocino which attracts tourists from near and far. One can also find many world-class wineries in nearby Anderson Valley. All of this just a three-hour drive from San Francisco or if you choose to fly, Little River Airport, with its mile long runway, is only 16 miles north of Sea Arches. Truly a special and unique property, Sea Arches commands some of the most dramatic coastal views in the world, and offers superb design, construction, and high-end finishes throughout, along with unparalleled beauty, tranquility, and privacy. Property Highlights: • Idyllically situated on a one-of-a-kind eleven-acre oceanfront parcel • Dwelling is completely screened from public view by over 400 trees • Includes 2,000 feet of ocean frontage plus over 1,300 feet of beaches • Includes one of the famous Elk Sea Stacks connected to the property by an isthmus • Main house plus private guest house totaling over 4300 sq ft of superb living space • 4 bedrooms and 5 full bathrooms • Separate His and Hers master baths • Open floor plan featuring Single Level Living (with the exception of mezzanines and lofts) • Spacious common rooms with extra wide hallways • Ample opportunities throughout the home for displaying art • Radiant heated slate floors throughout • Soaring 18 foot high ceilings in main living room with walls of glass • Cantilevered viewing deck off the mezzanine for up close ocean views • Gourmet kitchen with top of the line stainless appliances, custom cabinetry and granite counter tops • Granite window sills throughout the home • Spacious guest house including a living room, wet bar, large bedroom, an office/second bedroom, two spacious baths, sleeping loft and two mini lofts • Spectacular ocean and sunset views from most every room in the house • Gracious winding driveway offering ample parking • Large 2 car-garage with workshop • Extensive low-maintenance landscaping offering a profusion of Spring and Summer blooms • Approx. 1 mile of groomed trails • Equipped with a generator • Copper roof • Anchored in bedrock by 42 reinforced concrete piers and framed with steel girders.
2 Fireplaces
Deck
Granite Countertops
Guest House
Patio
Security System
Storage
Gardens
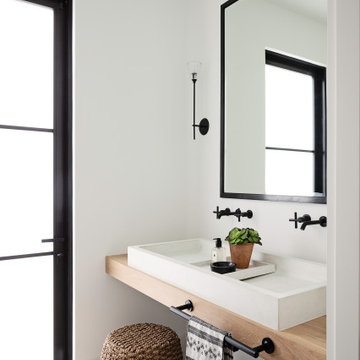
Immagine di una stanza da bagno chic di medie dimensioni con ante in legno chiaro, WC monopezzo, piastrelle bianche, pareti bianche, pavimento in ardesia, lavabo a bacinella, top in legno, pavimento nero, top marrone, due lavabi e mobile bagno sospeso
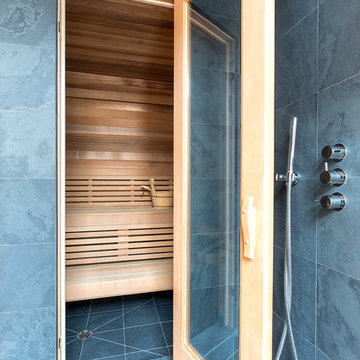
Ararat Atayan
Idee per una grande sauna contemporanea con consolle stile comò, ante in legno chiaro, zona vasca/doccia separata, WC monopezzo, piastrelle bianche, piastrelle diamantate, pareti beige, pavimento in ardesia, lavabo sospeso, top in quarzo composito, pavimento nero, porta doccia a battente e top bianco
Idee per una grande sauna contemporanea con consolle stile comò, ante in legno chiaro, zona vasca/doccia separata, WC monopezzo, piastrelle bianche, piastrelle diamantate, pareti beige, pavimento in ardesia, lavabo sospeso, top in quarzo composito, pavimento nero, porta doccia a battente e top bianco
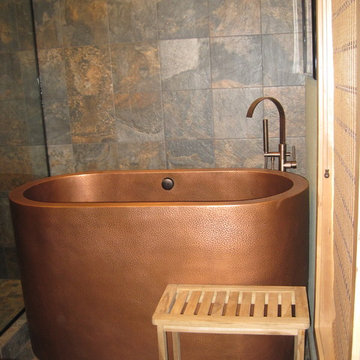
Immagine di una stanza da bagno con doccia etnica con ante in stile shaker, ante in legno chiaro, vasca giapponese, doccia ad angolo, piastrelle in ardesia, pareti grigie, pavimento in ardesia, lavabo a bacinella, top in granito, pavimento marrone e porta doccia a battente
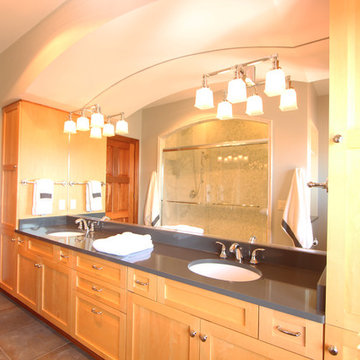
An arched soffit was added to the vanity side of the room to mimic the arch over the sliding doors that lead to the shower. Natural maple cabinets pair with a dark gray quartz countertops.
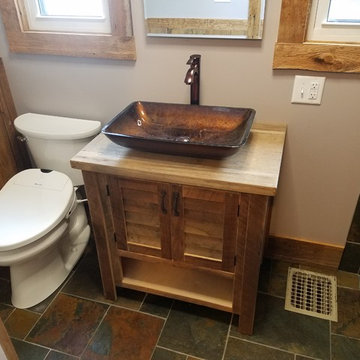
Ispirazione per una piccola stanza da bagno con doccia stile rurale con ante a persiana, ante in legno chiaro, doccia a filo pavimento, bidè, piastrelle multicolore, piastrelle in ardesia, pareti beige, pavimento in ardesia, lavabo a bacinella, pavimento multicolore, doccia aperta e top in legno
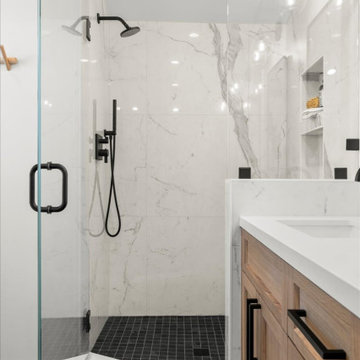
We were thrilled to be entrusted with this return client’s master suite remodel. The old master bathroom was disjointed and occluded. A frosted shower and one sink vanity screamed outdated, in its place now stands a gorgeous marble encased shower. Two handy niches now make storing his/her favorite body wash or shampoo easy. Creating a striking contrast against the white marble and white walls are Brazilian slate tiles that cascade across the entire chevron patterned bathroom floor to the square shower pan.
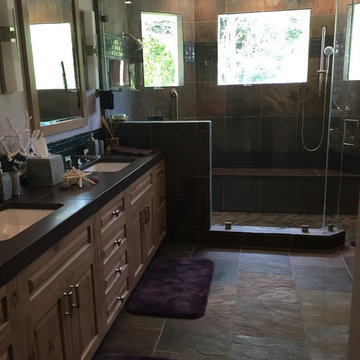
Esempio di una stanza da bagno contemporanea con lavabo sottopiano, ante con bugna sagomata, ante in legno chiaro, doccia ad angolo, piastrelle in pietra, pareti grigie e pavimento in ardesia
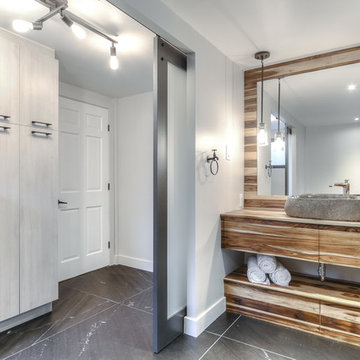
Photos : Photographie Immobilière
Design : MCDI
réalisation des travaux et de l'ébénisterie : Atelier d'ébénisterie SMJ
Esempio di una grande stanza da bagno padronale eclettica con ante lisce, ante in legno chiaro, doccia aperta, WC monopezzo, piastrelle nere, piastrelle in pietra, pareti grigie, pavimento in ardesia e top in legno
Esempio di una grande stanza da bagno padronale eclettica con ante lisce, ante in legno chiaro, doccia aperta, WC monopezzo, piastrelle nere, piastrelle in pietra, pareti grigie, pavimento in ardesia e top in legno
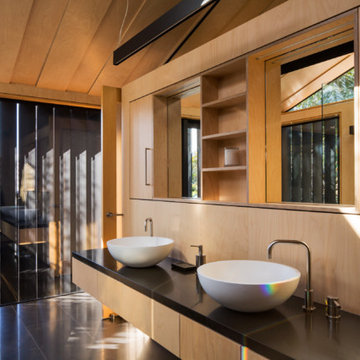
Patrick Reynolds
Esempio di una stanza da bagno padronale minimal con lavabo sottopiano, ante con riquadro incassato, ante in legno chiaro, top in legno, vasca freestanding, doccia aperta, piastrelle nere, piastrelle in pietra e pavimento in ardesia
Esempio di una stanza da bagno padronale minimal con lavabo sottopiano, ante con riquadro incassato, ante in legno chiaro, top in legno, vasca freestanding, doccia aperta, piastrelle nere, piastrelle in pietra e pavimento in ardesia
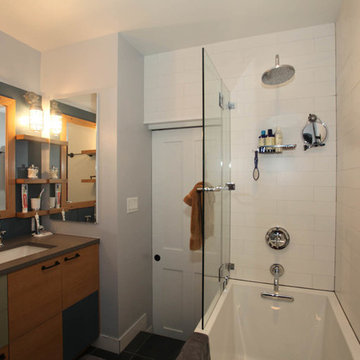
This compact bath is a total renovation to replace old, non-functioning fixtures and plumbing. We replaced it with a timeless design of white tiles and stainless fixtures. The cabinetry is painted in the same style as the kitchen to continue the flow throughout the apartment. Thanks to Caroline Owens for her pictures.
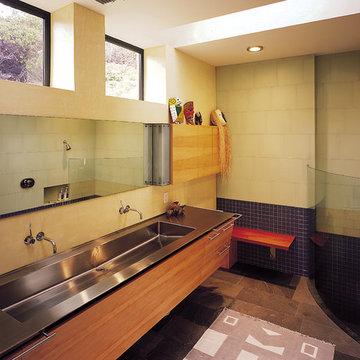
Fu-Tung Cheng, CHENG Design
• Bathroom featuring Stainless Steel Trough Sink, Mammoth Lakes home
The entry way is the focal point of this mountain home, with a pared concrete wall leading you into a "decompression" chamber as foyer - a place to shed your coat and come in from the cold in the filtered light of the stacked-glass skylight. The earthy, contemporary look and feel of the exterior is further played upon once inside the residence, as the open-plan spaces reflect solid, substantial lines. Concrete, flagstone, stainless steel and zinc are warmed with the coupling of maple cabinetry and muted color palette throughout the living spaces.
Photography: Matthew Millman
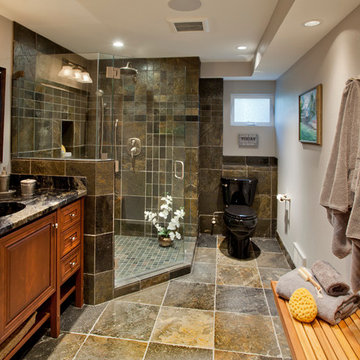
Basement bath off the familyroom
Esempio di una piccola stanza da bagno con doccia classica con lavabo sottopiano, ante lisce, ante in legno chiaro, top in granito, doccia ad angolo, WC a due pezzi, piastrelle multicolore, piastrelle in pietra, pareti grigie e pavimento in ardesia
Esempio di una piccola stanza da bagno con doccia classica con lavabo sottopiano, ante lisce, ante in legno chiaro, top in granito, doccia ad angolo, WC a due pezzi, piastrelle multicolore, piastrelle in pietra, pareti grigie e pavimento in ardesia
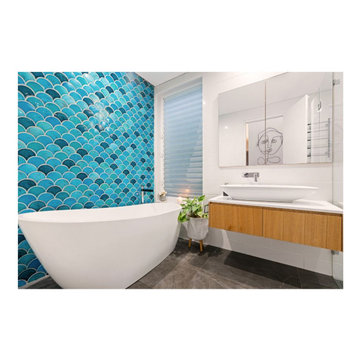
This is our latest work for Breath Design. This is the second time in which we have the pleasure of working with these amazing clients, and history repeated itself: absolute success.
The entire space, its sophistication that is still warm, modern, and inviting.
To us it is an immense pleasure to walk through, recognize each of those details and sensations and have them come through in the form of Visual Content.
Have you ever thought of having content that perfectly translates your product and services mood, style, and craftsmanship? Can you imagine the difference it would make for you in the long run to have such Visual Content? How about starting the year that is coming with this goal set to grow your business?
Book a call through our website
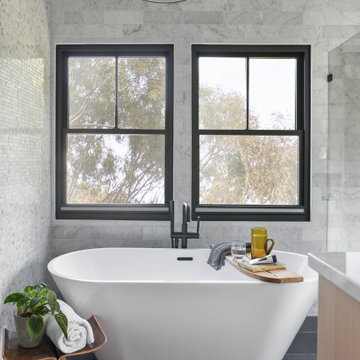
This modern custom home is a beautiful blend of thoughtful design and comfortable living. No detail was left untouched during the design and build process. Taking inspiration from the Pacific Northwest, this home in the Washington D.C suburbs features a black exterior with warm natural woods. The home combines natural elements with modern architecture and features clean lines, open floor plans with a focus on functional living.

The Tranquility Residence is a mid-century modern home perched amongst the trees in the hills of Suffern, New York. After the homeowners purchased the home in the Spring of 2021, they engaged TEROTTI to reimagine the primary and tertiary bathrooms. The peaceful and subtle material textures of the primary bathroom are rich with depth and balance, providing a calming and tranquil space for daily routines. The terra cotta floor tile in the tertiary bathroom is a nod to the history of the home while the shower walls provide a refined yet playful texture to the room.
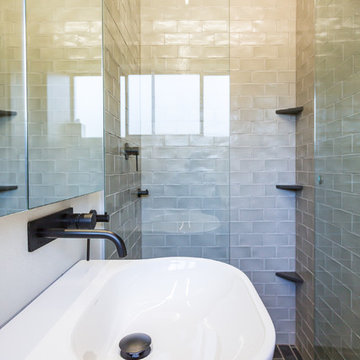
contemporary apartment
Idee per una piccola stanza da bagno con doccia moderna con doccia alcova, WC monopezzo, piastrelle grigie, piastrelle in ceramica, pareti bianche, pavimento in ardesia, lavabo sospeso, pavimento nero, doccia aperta, ante di vetro e ante in legno chiaro
Idee per una piccola stanza da bagno con doccia moderna con doccia alcova, WC monopezzo, piastrelle grigie, piastrelle in ceramica, pareti bianche, pavimento in ardesia, lavabo sospeso, pavimento nero, doccia aperta, ante di vetro e ante in legno chiaro
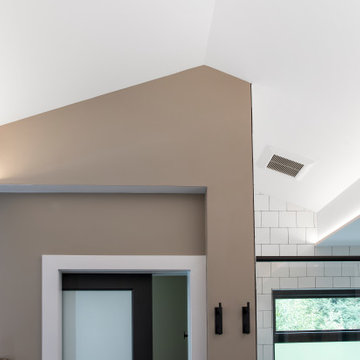
Custom master bath renovation designed for spa-like experience. Contemporary custom floating washed oak vanity with Virginia Soapstone top, tambour wall storage, brushed gold wall-mounted faucets. Concealed light tape illuminating volume ceiling, tiled shower with privacy glass window to exterior; matte pedestal tub. Niches throughout for organized storage.
Bagni con ante in legno chiaro e pavimento in ardesia - Foto e idee per arredare
9

