Bagni con ante in legno chiaro e pavimento bianco - Foto e idee per arredare
Filtra anche per:
Budget
Ordina per:Popolari oggi
141 - 160 di 3.427 foto
1 di 3
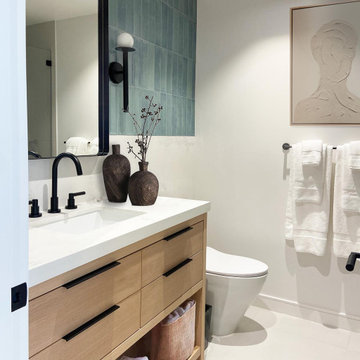
Esempio di una piccola stanza da bagno per bambini contemporanea con ante con riquadro incassato, ante in legno chiaro, doccia a filo pavimento, WC monopezzo, piastrelle bianche, piastrelle di marmo, pareti bianche, pavimento con piastrelle in ceramica, lavabo sottopiano, top in quarzo composito, pavimento bianco, top bianco, un lavabo e mobile bagno incassato
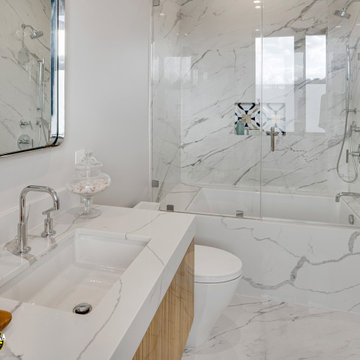
Full bathroom with marble flooring, bathtub/shower combo, custom marble/wood dual sink vanity and recessed lighting. Part of a new home construction project in Studio City.
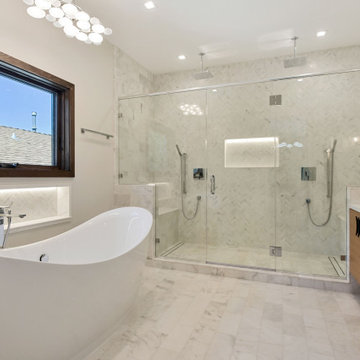
Esempio di una grande stanza da bagno padronale minimal con ante lisce, ante in legno chiaro, vasca freestanding, doccia doppia, WC a due pezzi, piastrelle bianche, piastrelle in pietra, pareti bianche, lavabo sottopiano, top in quarzo composito, pavimento bianco, porta doccia a battente, top bianco, toilette, due lavabi e mobile bagno sospeso
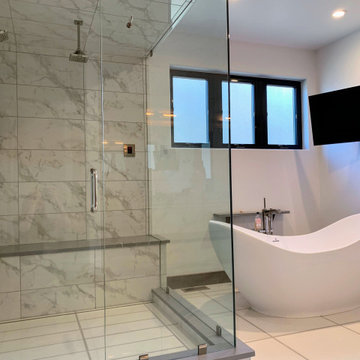
Fantastic project, client, and builder. Could not be happier with this modern beach home. Love the combination of wood, white, and black with beautiful glass accents all throughout.
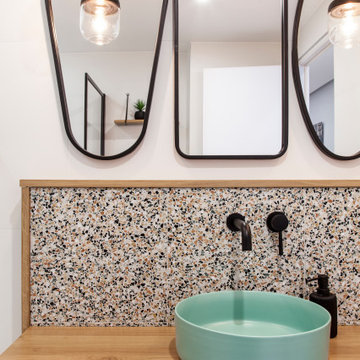
Cette salle de bain était toute blanche et très froide : nous l'avons habillée de chêne et de Terrazzo et soulignée d'un graphisme noir et d'accessoires vert pour une pointe de peps... So chic!
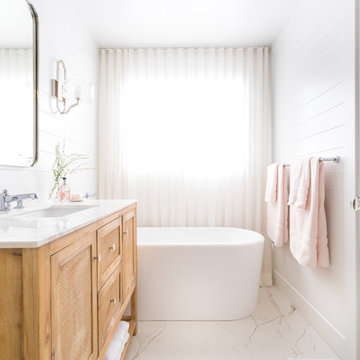
Cameron St Photography
Idee per una stanza da bagno con doccia chic con ante in stile shaker, ante in legno chiaro, vasca freestanding, pareti bianche, lavabo sottopiano e pavimento bianco
Idee per una stanza da bagno con doccia chic con ante in stile shaker, ante in legno chiaro, vasca freestanding, pareti bianche, lavabo sottopiano e pavimento bianco

Foto di una piccola stanza da bagno con doccia classica con ante con bugna sagomata, ante in legno chiaro, WC sospeso, piastrelle beige, piastrelle di cemento, pareti beige, pavimento con piastrelle in ceramica, lavabo a bacinella, top in superficie solida, pavimento bianco, porta doccia scorrevole, top bianco, nicchia, un lavabo e mobile bagno freestanding
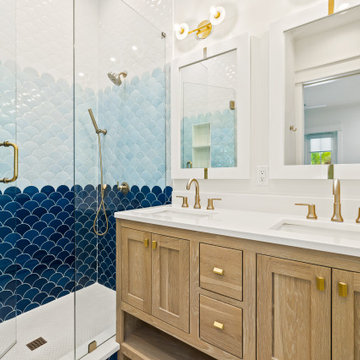
This first floor guest bathroom features a fun ombre mermaid tile design and is by far one of our favorite bathrooms!
Immagine di una stanza da bagno stile marino di medie dimensioni con ante in stile shaker, ante in legno chiaro, piastrelle blu, pareti bianche, pavimento in gres porcellanato, lavabo sottopiano, top in quarzite, pavimento bianco, porta doccia a battente, top bianco, due lavabi e mobile bagno incassato
Immagine di una stanza da bagno stile marino di medie dimensioni con ante in stile shaker, ante in legno chiaro, piastrelle blu, pareti bianche, pavimento in gres porcellanato, lavabo sottopiano, top in quarzite, pavimento bianco, porta doccia a battente, top bianco, due lavabi e mobile bagno incassato
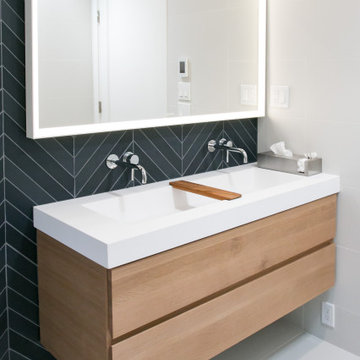
Immagine di una piccola stanza da bagno contemporanea con ante in legno chiaro, vasca ad alcova, vasca/doccia, WC sospeso, piastrelle nere, pareti nere, pavimento in gres porcellanato, lavabo rettangolare, pavimento bianco, top bianco, due lavabi, piastrelle in gres porcellanato, top in quarzo composito, porta doccia a battente e mobile bagno sospeso
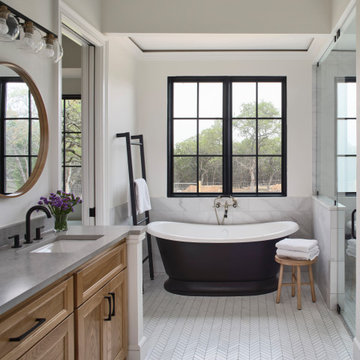
The Ranch Pass Project consisted of architectural design services for a new home of around 3,400 square feet. The design of the new house includes four bedrooms, one office, a living room, dining room, kitchen, scullery, laundry/mud room, upstairs children’s playroom and a three-car garage, including the design of built-in cabinets throughout. The design style is traditional with Northeast turn-of-the-century architectural elements and a white brick exterior. Design challenges encountered with this project included working with a flood plain encroachment in the property as well as situating the house appropriately in relation to the street and everyday use of the site. The design solution was to site the home to the east of the property, to allow easy vehicle access, views of the site and minimal tree disturbance while accommodating the flood plain accordingly.
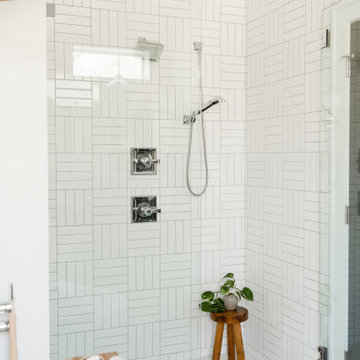
Immagine di una stanza da bagno padronale tradizionale di medie dimensioni con ante in stile shaker, ante in legno chiaro, vasca freestanding, doccia ad angolo, piastrelle bianche, piastrelle diamantate, pareti bianche, pavimento con piastrelle in ceramica, lavabo sottopiano, top in granito, pavimento bianco, top grigio, due lavabi e mobile bagno freestanding
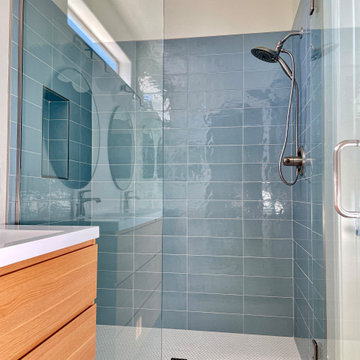
It was great working with Erin on her master bath remodel in Chandler. She wanted to completely revamp the look and feel of her master bath.
Here are some of the items Erin had us complete for the master bath remodel:
Removed bathtub and surround down to the studs.
Installed a custom tile walk-in shower with a large wall niche and frameless tempered glass.
Installed 2 new pre-made vanities next to each other with wooden cabinetry and a white countertop.
Installed new countertop faucets, 2 mirrors, and 2 vanity lights
Installed new tile flooring.
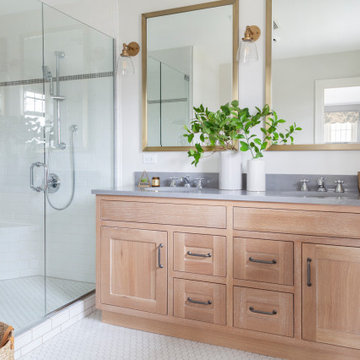
This project is a good example of what can be done with a little refresh. Sometimes parts of your space work well and parts don’t, so a full gut and replace might not make sense. That was the case here.
After living with it for a decade or so realized they would really prefer two sinks in the vanity. Since there were two windows in the bathroom, we decided to eliminate the window to the left of the current vanity and replace with it with a longer run of cabinets.
The other window is to the right of the vanity let’s in beautiful morning light. The window we removed was a northern exposure and its location under an eave didn’t allow for much light, so it was the perfect solution!
In addition to the new vanity, we also changed out the countertop, added new mirrors and lighting, and changed out the tile floor to a larger hex with fewer grout lines. This adds a brighter more modern look while still maintaining the vintage feel of the room.
The shower was in great shape, so we left that as is except for swapping out the shower floor tile to match the main floor and adding a more updated decorative mosaic tile. We added a new toilet and for a bit of luxury a heated towel bar.
Designed by: Susan Klimala, CKD, CBD
Photography by: LOMA Studios
For more information on kitchen and bath design ideas go to: www.kitchenstudio-ge.com
Project Year: 2020
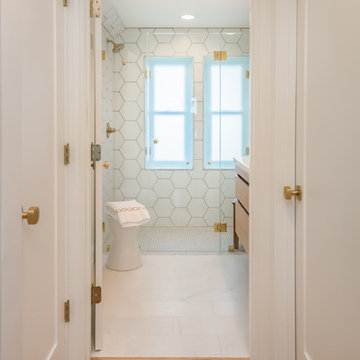
James Meyer Photographer
Foto di una piccola stanza da bagno padronale chic con ante lisce, ante in legno chiaro, doccia a filo pavimento, WC sospeso, piastrelle bianche, piastrelle in ceramica, pareti bianche, pavimento in marmo, lavabo integrato, top in superficie solida, pavimento bianco, porta doccia a battente e top bianco
Foto di una piccola stanza da bagno padronale chic con ante lisce, ante in legno chiaro, doccia a filo pavimento, WC sospeso, piastrelle bianche, piastrelle in ceramica, pareti bianche, pavimento in marmo, lavabo integrato, top in superficie solida, pavimento bianco, porta doccia a battente e top bianco
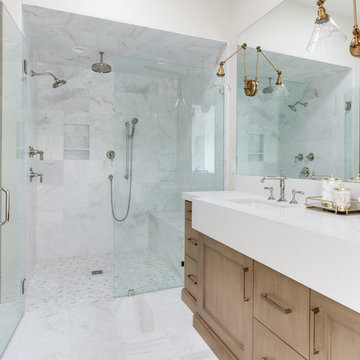
Interior Designer: Simons Design Studio
Builder: Magleby Construction
Photography: Allison Niccum
Ispirazione per una stanza da bagno padronale country con ante in legno chiaro, doccia doppia, piastrelle a specchio, pareti beige, pavimento in marmo, lavabo sottopiano, top in quarzite, pavimento bianco, porta doccia a battente e top bianco
Ispirazione per una stanza da bagno padronale country con ante in legno chiaro, doccia doppia, piastrelle a specchio, pareti beige, pavimento in marmo, lavabo sottopiano, top in quarzite, pavimento bianco, porta doccia a battente e top bianco
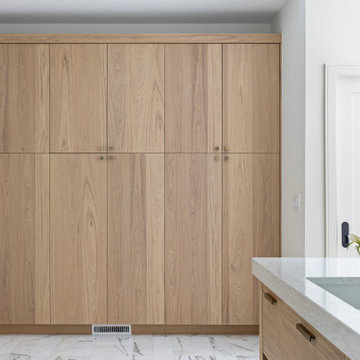
Our clients relocated to Ann Arbor and struggled to find an open layout home that was fully functional for their family. We worked to create a modern inspired home with convenient features and beautiful finishes.
This 4,500 square foot home includes 6 bedrooms, and 5.5 baths. In addition to that, there is a 2,000 square feet beautifully finished basement. It has a semi-open layout with clean lines to adjacent spaces, and provides optimum entertaining for both adults and kids.
The interior and exterior of the home has a combination of modern and transitional styles with contrasting finishes mixed with warm wood tones and geometric patterns.

Main Bathroom Suite
Idee per una grande stanza da bagno padronale minimalista con ante in stile shaker, ante in legno chiaro, vasca freestanding, doccia ad angolo, WC a due pezzi, piastrelle marroni, piastrelle effetto legno, pareti bianche, pavimento in gres porcellanato, lavabo sottopiano, top in quarzo composito, pavimento bianco, porta doccia a battente, top bianco, toilette, due lavabi e mobile bagno sospeso
Idee per una grande stanza da bagno padronale minimalista con ante in stile shaker, ante in legno chiaro, vasca freestanding, doccia ad angolo, WC a due pezzi, piastrelle marroni, piastrelle effetto legno, pareti bianche, pavimento in gres porcellanato, lavabo sottopiano, top in quarzo composito, pavimento bianco, porta doccia a battente, top bianco, toilette, due lavabi e mobile bagno sospeso
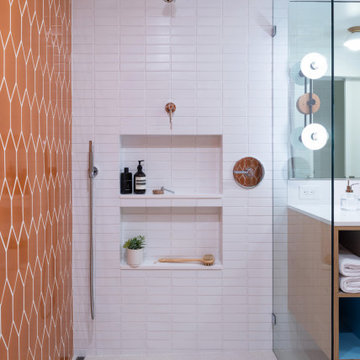
Bathroom Remodel
Idee per una stanza da bagno moderna di medie dimensioni con ante con riquadro incassato, ante in legno chiaro, vasca da incasso, doccia a filo pavimento, piastrelle arancioni, piastrelle in ceramica, pareti bianche, pavimento alla veneziana, lavabo sottopiano, top in quarzo composito, pavimento bianco, doccia aperta, top bianco, nicchia, due lavabi e mobile bagno sospeso
Idee per una stanza da bagno moderna di medie dimensioni con ante con riquadro incassato, ante in legno chiaro, vasca da incasso, doccia a filo pavimento, piastrelle arancioni, piastrelle in ceramica, pareti bianche, pavimento alla veneziana, lavabo sottopiano, top in quarzo composito, pavimento bianco, doccia aperta, top bianco, nicchia, due lavabi e mobile bagno sospeso
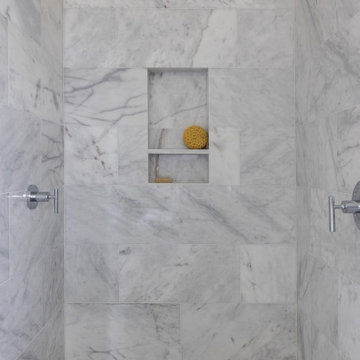
Experience this stunning new construction by Registry Homes in Woodway's newest custom home community, Tanglewood Estates. Appointed in a classic palette with a timeless appeal this home boasts an open floor plan for seamless entertaining & comfortable living. First floor amenities include dedicated study, formal dining, walk in pantry, owner's suite and guest suite. Second floor features all bedrooms complete with ensuite bathrooms, and a game room with bar. Conveniently located off Hwy 84 and in the Award-winning school district Midway ISD, this is your opportunity to own a home that combines the very best of location & design! Image is a 3D rendering representative photo of the proposed dwelling.
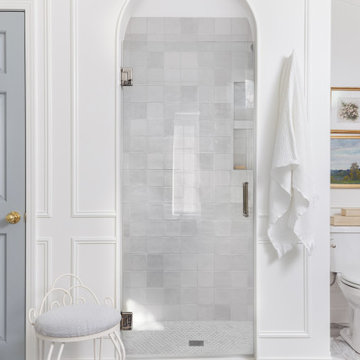
The now dated 90s bath Katie spent her childhood splashing in underwent a full-scale renovation under her direction. The goal: Bring it down to the studs and make it new, without wiping away its roots. Details and materials were carefully selected to capitalize on the room’s architecture and to embrace the home’s traditional form. The result is a bathroom that feels like it should have been there from the start. Featured on HAVEN and in Rue Magazine Spring 2022.
Bagni con ante in legno chiaro e pavimento bianco - Foto e idee per arredare
8

