Bagni con ante in legno chiaro e pareti verdi - Foto e idee per arredare
Filtra anche per:
Budget
Ordina per:Popolari oggi
161 - 180 di 1.366 foto
1 di 3
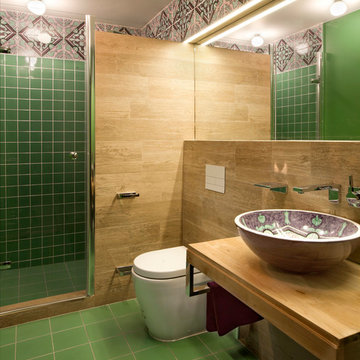
Лившиц Дмитрий
Idee per una stanza da bagno con doccia mediterranea di medie dimensioni con lavabo a bacinella, nessun'anta, ante in legno chiaro, doccia ad angolo, piastrelle verdi, piastrelle in ceramica, pareti verdi, pavimento con piastrelle in ceramica e WC a due pezzi
Idee per una stanza da bagno con doccia mediterranea di medie dimensioni con lavabo a bacinella, nessun'anta, ante in legno chiaro, doccia ad angolo, piastrelle verdi, piastrelle in ceramica, pareti verdi, pavimento con piastrelle in ceramica e WC a due pezzi
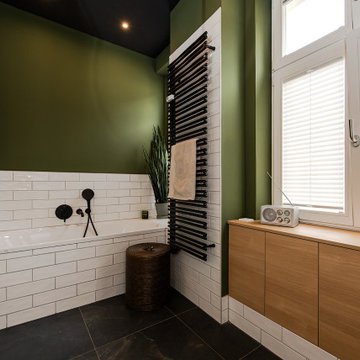
APARTMENT BERLIN VII
Eine Berliner Altbauwohnung im vollkommen neuen Gewand: Bei diesen Räumen in Schöneberg zeichnete THE INNER HOUSE für eine komplette Sanierung verantwortlich. Dazu gehörte auch, den Grundriss zu ändern: Die Küche hat ihren Platz nun als Ort für Gemeinsamkeit im ehemaligen Berliner Zimmer. Dafür gibt es ein ruhiges Schlafzimmer in den hinteren Räumen. Das Gästezimmer verfügt jetzt zudem über ein eigenes Gästebad im britischen Stil. Bei der Sanierung achtete THE INNER HOUSE darauf, stilvolle und originale Details wie Doppelkastenfenster, Türen und Beschläge sowie das Parkett zu erhalten und aufzuarbeiten. Darüber hinaus bringt ein stimmiges Farbkonzept die bereits vorhandenen Vintagestücke nun angemessen zum Strahlen.
INTERIOR DESIGN & STYLING: THE INNER HOUSE
LEISTUNGEN: Grundrissoptimierung, Elektroplanung, Badezimmerentwurf, Farbkonzept, Koordinierung Gewerke und Baubegleitung, Möbelentwurf und Möblierung
FOTOS: © THE INNER HOUSE, Fotograf: Manuel Strunz, www.manuu.eu
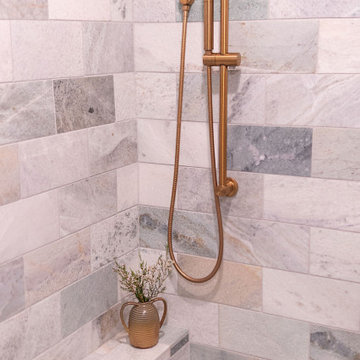
Immagine di una piccola stanza da bagno padronale minimal con ante in stile shaker, ante in legno chiaro, WC monopezzo, piastrelle verdi, piastrelle di marmo, pareti verdi, pavimento in gres porcellanato, lavabo sottopiano, top in quarzo composito, pavimento grigio, porta doccia a battente, top bianco, panca da doccia, due lavabi e mobile bagno sospeso
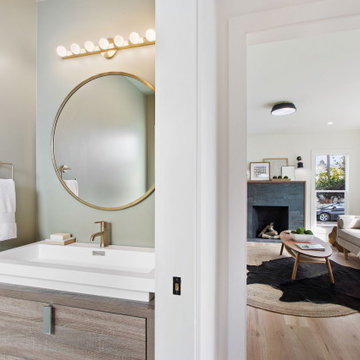
Esempio di una piccola stanza da bagno con doccia scandinava con ante lisce, ante in legno chiaro, WC monopezzo, pareti verdi, pavimento in gres porcellanato, lavabo sospeso, top bianco, un lavabo e mobile bagno sospeso
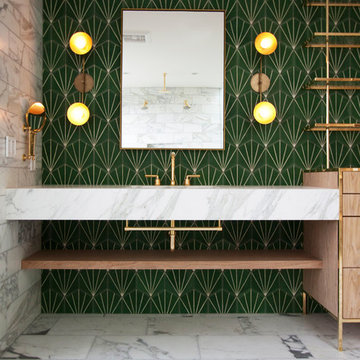
Master Bath with green encaustic tile
Esempio di una grande stanza da bagno padronale contemporanea con nessun'anta, ante in legno chiaro, vasca ad alcova, doccia aperta, pistrelle in bianco e nero, piastrelle di marmo, pareti verdi, pavimento in marmo, lavabo integrato e top in marmo
Esempio di una grande stanza da bagno padronale contemporanea con nessun'anta, ante in legno chiaro, vasca ad alcova, doccia aperta, pistrelle in bianco e nero, piastrelle di marmo, pareti verdi, pavimento in marmo, lavabo integrato e top in marmo
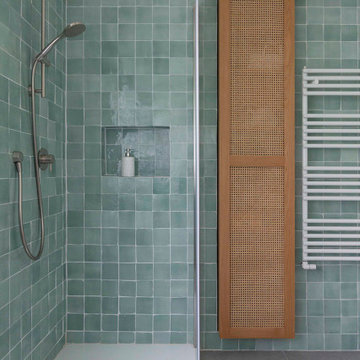
Ispirazione per una stanza da bagno mediterranea con ante in legno chiaro, doccia ad angolo, WC a due pezzi, piastrelle verdi, piastrelle in ceramica, pareti verdi, pavimento in gres porcellanato, lavabo a bacinella, top in legno, pavimento grigio, porta doccia a battente, top marrone, un lavabo e mobile bagno sospeso
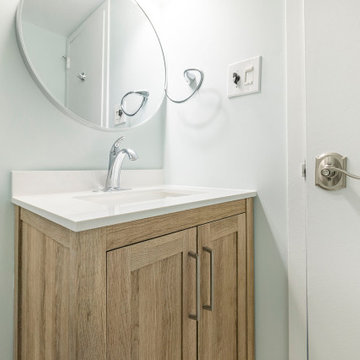
Bathroom Remodeling in Alexandria, VA with wood looking vanity , subway wall and marble looking porcelain floor tiles, white and bright tones, modern shower fixture and wall scones.

Liadesign
Immagine di una piccola stanza da bagno con doccia minimal con ante lisce, ante in legno chiaro, doccia alcova, WC a due pezzi, piastrelle multicolore, piastrelle in gres porcellanato, pareti verdi, parquet chiaro, lavabo a bacinella, top in laminato, porta doccia scorrevole, top bianco, un lavabo, mobile bagno sospeso e soffitto ribassato
Immagine di una piccola stanza da bagno con doccia minimal con ante lisce, ante in legno chiaro, doccia alcova, WC a due pezzi, piastrelle multicolore, piastrelle in gres porcellanato, pareti verdi, parquet chiaro, lavabo a bacinella, top in laminato, porta doccia scorrevole, top bianco, un lavabo, mobile bagno sospeso e soffitto ribassato

With a handpainted floor tile and soft green San Gabriel Glazed Thin Brick, this master bathroom is a serene getaway.
DESIGN
Annette Vartanian
PHOTOS
Bethany Nauert
Tile Shown: Glazed Thin Brick in San Gabriel; Uni Mountain in Black & White Motif

Das Wellnessbad wird als Bad en Suite über den Schlafbereich der Dachgeschossebene durch eine doppelflügelige Schiebetür betreten. Die geschickte Anordnung des Doppelwaschtischs mit der dahinter liegenden Großraumdusche, der Panoramasauna mit Ganzglaswänden sowie der optisch freistehenden Badewanne nutzen den Raum mit Dachschräge optimal aus, so dass ein großzügiger Raumeindruck entsteht, dabei bleibt sogar Fläche für einen zukünftigen Schminkplatz übrig. Die warmtonigen Wandfarben stehen im harmonischen Dialog mit den Hölzern der Sauna und der Schrankeinbauten sowie mit den dunklen, großformatigen Fliesen.
Die Sauna wurde maßgenau unter der Dachschräge des Wellnessbades eingebaut. Zum Raum hin nur durch Glasflächen abgeteilt, wird sie nicht als störender Kasten im Raum wahrgenommen, sondern bildet mit diesem eine Einheit. Dieser Eindruck wird dadurch verstärkt, dass die untere Sitzbank auf der Schmalseite der Sauna in gleicher Höhe und Tiefe scheinbar durch das Glas hindurch in das anschließende Lowboard übergeht, in das die Badewanne partiell freistehend eingeschoben ist. Die großformatigen Bodenfliesen des Bades wurden zum selben Zweck in der Sauna weitergeführt. Die Glaswände stehen haargenau im Verlauf der Fliesenfugen.
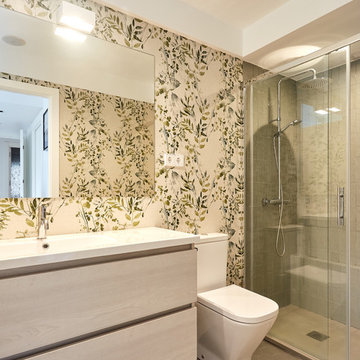
Fotógrafa: Carla Capdevila, Proyecto: studio D12
Esempio di una stanza da bagno padronale design di medie dimensioni con ante lisce, ante in legno chiaro, doccia ad angolo, pavimento grigio, porta doccia scorrevole, top bianco, piastrelle verdi, piastrelle in ceramica, pareti verdi, pavimento con piastrelle in ceramica e lavabo sospeso
Esempio di una stanza da bagno padronale design di medie dimensioni con ante lisce, ante in legno chiaro, doccia ad angolo, pavimento grigio, porta doccia scorrevole, top bianco, piastrelle verdi, piastrelle in ceramica, pareti verdi, pavimento con piastrelle in ceramica e lavabo sospeso
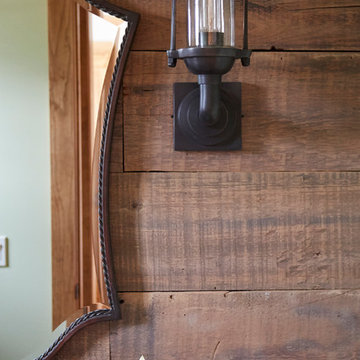
Photo Credit: Kaskel Photo
Immagine di un bagno di servizio stile rurale di medie dimensioni con consolle stile comò, ante in legno chiaro, WC a due pezzi, pareti verdi, parquet chiaro, lavabo sottopiano, top in quarzite, pavimento marrone, top verde, mobile bagno freestanding e pareti in legno
Immagine di un bagno di servizio stile rurale di medie dimensioni con consolle stile comò, ante in legno chiaro, WC a due pezzi, pareti verdi, parquet chiaro, lavabo sottopiano, top in quarzite, pavimento marrone, top verde, mobile bagno freestanding e pareti in legno
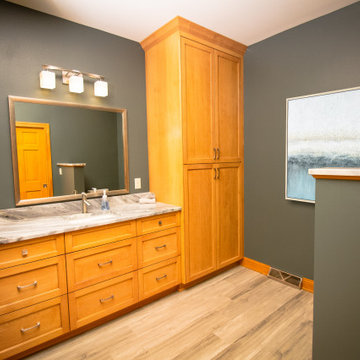
Moved toilet across bathroom to make room for a larger vanity and allow space for a tall cabinet for lots of storage. Deep green/gray painted walls richen the space. Gray and white granite adds pattern and interest to the bathroom.
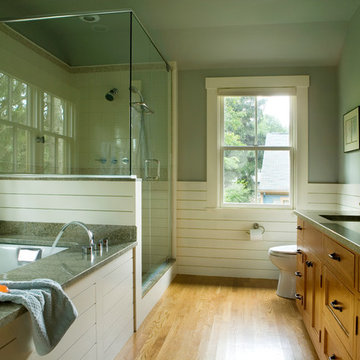
Eric Roth Photography
Idee per una stanza da bagno padronale minimalista di medie dimensioni con vasca sottopiano, parquet chiaro, lavabo sottopiano, ante in stile shaker, ante in legno chiaro, doccia doppia, pareti verdi e WC monopezzo
Idee per una stanza da bagno padronale minimalista di medie dimensioni con vasca sottopiano, parquet chiaro, lavabo sottopiano, ante in stile shaker, ante in legno chiaro, doccia doppia, pareti verdi e WC monopezzo
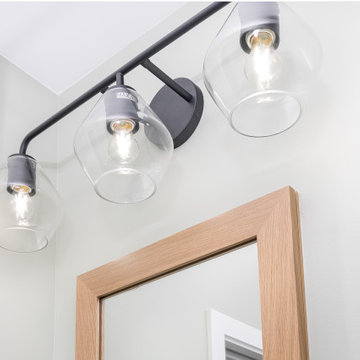
while this master bathroom is smaller than average we were able to fit lots of design features, We took the soffit out in the shower to make it feel larger while fitting in two niches for an ample amount of storage. We also did a rifted white oak vanity white clean lines to fit with the clean lines of the tile.

Access to the Master Bathroom is made easy from the kitchen/laundry area. Upon entering the bathroom, the roll up sink and medicine cabinet are easily accessible. There is wainscoting wall protection that is carried in from the adjacent hallway that easily blends with wainscoting height tile in the bathroom as well. The toilet is extra high comfort height and sits at 21" so that access from the wheelchair is easiest. There is a linen cabinet across from the toilet that provides for drawers for bathroom items and supplies and for linens and towels on top. The shower threshold could not be eliminated, so we extended the shower bench over 21" into the bathroom floor so that easy transfer could be made from the wheelchair onto the bench in the bathroom, The handheld shower is located within easy reach of the bench with all bathing supplies conveniently located in an easily accessible niche. Although not all grab bars are shown here, there is one at the sink to help her stand up, a pull down bar near the toilet, a vertical bar to help standing up from the toilets, an angled bar from the bench to stand up and a horizontal and vertical grab bar in the shower itself. Note that we selected the basic grab bar to install over any designer grab bar for maximum safety and comfort. From the Master Bath, a hallway leads to the closet and the Master Bedroom. We widened the hallway to access the closet to 42" wide, and increased the size of the door to enter the closet from 24" to 36" and eliminated the door to improve overall access. The closet was built in and provides for all her items that were previously in a dresser in her bedroom. This way, she can go into the closet and get all items needed to dress without going back into the bedroom for undergarments.
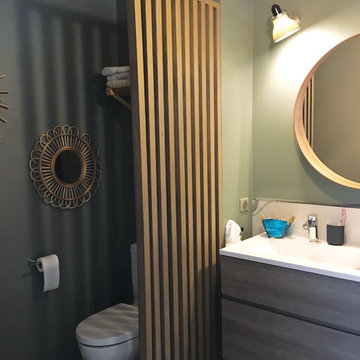
Salle de bain cocon et ethnique - Isabelle Le Rest Intérieurs
Idee per una stanza da bagno padronale boho chic di medie dimensioni con lavabo integrato, top in laminato, doccia aperta, ante lisce, ante in legno chiaro, WC monopezzo, pareti verdi, top bianco e doccia aperta
Idee per una stanza da bagno padronale boho chic di medie dimensioni con lavabo integrato, top in laminato, doccia aperta, ante lisce, ante in legno chiaro, WC monopezzo, pareti verdi, top bianco e doccia aperta
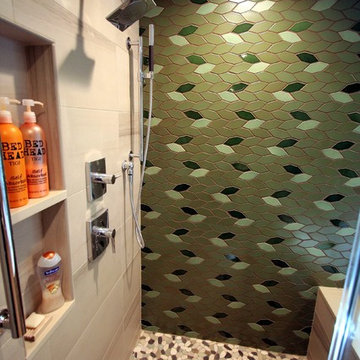
Zen Master Bath
Foto di una stanza da bagno padronale etnica di medie dimensioni con ante lisce, ante in legno chiaro, vasca giapponese, doccia ad angolo, WC monopezzo, piastrelle verdi, piastrelle in gres porcellanato, pareti verdi, pavimento in gres porcellanato, lavabo a bacinella, top in quarzo composito, pavimento marrone e porta doccia a battente
Foto di una stanza da bagno padronale etnica di medie dimensioni con ante lisce, ante in legno chiaro, vasca giapponese, doccia ad angolo, WC monopezzo, piastrelle verdi, piastrelle in gres porcellanato, pareti verdi, pavimento in gres porcellanato, lavabo a bacinella, top in quarzo composito, pavimento marrone e porta doccia a battente
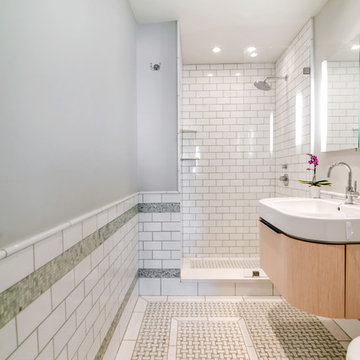
Master Bathroom in New York City
Photo: Elizabeth Dooley
Foto di una piccola stanza da bagno padronale contemporanea con consolle stile comò, ante in legno chiaro, doccia alcova, piastrelle bianche, piastrelle diamantate, pareti verdi, pavimento con piastrelle a mosaico e lavabo integrato
Foto di una piccola stanza da bagno padronale contemporanea con consolle stile comò, ante in legno chiaro, doccia alcova, piastrelle bianche, piastrelle diamantate, pareti verdi, pavimento con piastrelle a mosaico e lavabo integrato
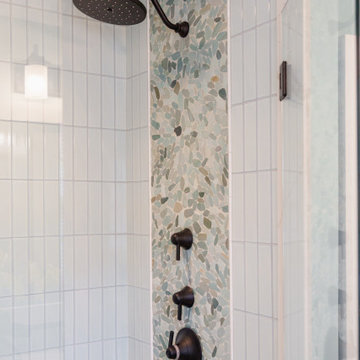
Flat black fixtures are highlighted in the rock accent tile at the ends of the shower and a frameless glass shower door has matching hardware.
Immagine di una piccola stanza da bagno padronale etnica con ante con bugna sagomata, ante in legno chiaro, doccia alcova, WC a due pezzi, piastrelle verdi, piastrelle in gres porcellanato, pareti verdi, pavimento in gres porcellanato, lavabo sottopiano, top in quarzo composito, pavimento beige, porta doccia a battente, top bianco, panca da doccia, un lavabo e mobile bagno incassato
Immagine di una piccola stanza da bagno padronale etnica con ante con bugna sagomata, ante in legno chiaro, doccia alcova, WC a due pezzi, piastrelle verdi, piastrelle in gres porcellanato, pareti verdi, pavimento in gres porcellanato, lavabo sottopiano, top in quarzo composito, pavimento beige, porta doccia a battente, top bianco, panca da doccia, un lavabo e mobile bagno incassato
Bagni con ante in legno chiaro e pareti verdi - Foto e idee per arredare
9

