Bagni con ante in legno chiaro e pareti nere - Foto e idee per arredare
Filtra anche per:
Budget
Ordina per:Popolari oggi
81 - 100 di 444 foto
1 di 3
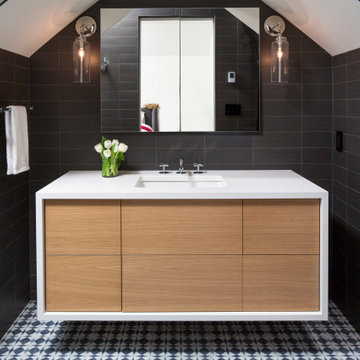
Martha O'Hara Interiors, Interior Design & Photo Styling | Streeter Homes, Builder | Troy Thies, Photography | Swan Architecture, Architect |
Please Note: All “related,” “similar,” and “sponsored” products tagged or listed by Houzz are not actual products pictured. They have not been approved by Martha O’Hara Interiors nor any of the professionals credited. For information about our work, please contact design@oharainteriors.com.
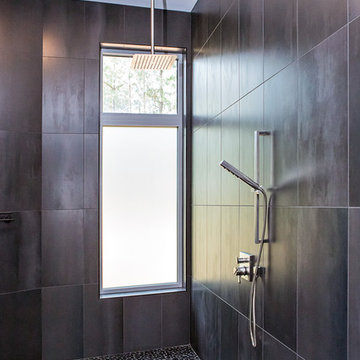
Photo by Iman Woods
Immagine di una grande stanza da bagno padronale minimalista con ante lisce, ante in legno chiaro, doccia aperta, WC sospeso, piastrelle nere, piastrelle in gres porcellanato, pareti nere, pavimento con piastrelle di ciottoli, lavabo rettangolare, top in cemento, pavimento grigio, doccia aperta e top grigio
Immagine di una grande stanza da bagno padronale minimalista con ante lisce, ante in legno chiaro, doccia aperta, WC sospeso, piastrelle nere, piastrelle in gres porcellanato, pareti nere, pavimento con piastrelle di ciottoli, lavabo rettangolare, top in cemento, pavimento grigio, doccia aperta e top grigio
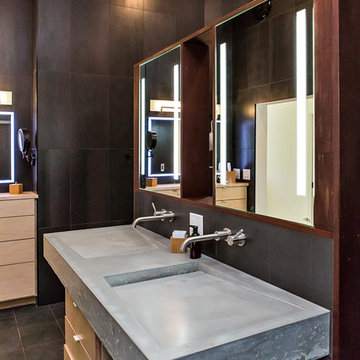
Photo by Iman Woods
Ispirazione per una grande stanza da bagno padronale minimalista con ante lisce, ante in legno chiaro, doccia aperta, WC sospeso, piastrelle nere, piastrelle in gres porcellanato, pareti nere, pavimento in cemento, lavabo rettangolare, top in cemento, pavimento grigio, doccia aperta e top grigio
Ispirazione per una grande stanza da bagno padronale minimalista con ante lisce, ante in legno chiaro, doccia aperta, WC sospeso, piastrelle nere, piastrelle in gres porcellanato, pareti nere, pavimento in cemento, lavabo rettangolare, top in cemento, pavimento grigio, doccia aperta e top grigio
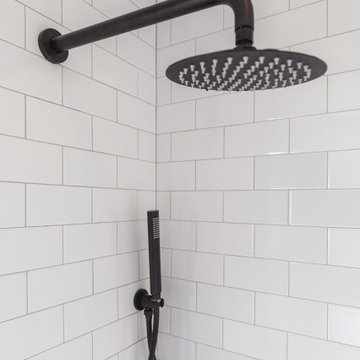
Black & White Bathroom remodel in Seattle by DHC
History meets modern - with that in mind we have created a space that not only blend well with this home age and it is personalty, we also created a timeless bathroom design that our clients love! We are here to bring your vision to reality and our design team is dedicated to create the right style for your very own personal preferences - contact us today for a free consultation! dhseattle.com
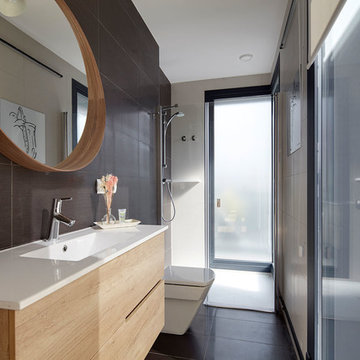
Immagine di una piccola stanza da bagno con doccia moderna con ante lisce, ante in legno chiaro, doccia a filo pavimento, pareti nere, lavabo integrato, porta doccia a battente e top bianco
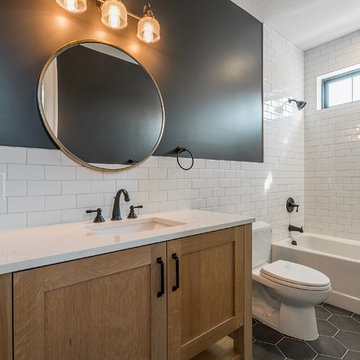
Ispirazione per una stanza da bagno country di medie dimensioni con ante in stile shaker, ante in legno chiaro, piastrelle bianche, piastrelle in gres porcellanato, pareti nere, lavabo sottopiano, top in quarzite e pavimento bianco
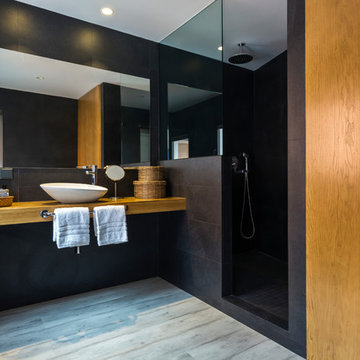
Foto di una stanza da bagno padronale design di medie dimensioni con ante lisce, ante in legno chiaro, doccia alcova, pareti nere, parquet chiaro, lavabo a bacinella, top in legno, doccia aperta e top marrone
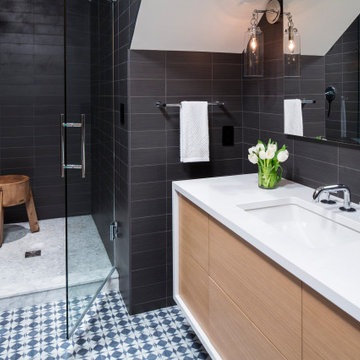
Martha O'Hara Interiors, Interior Design & Photo Styling | Streeter Homes, Builder | Troy Thies, Photography | Swan Architecture, Architect |
Please Note: All “related,” “similar,” and “sponsored” products tagged or listed by Houzz are not actual products pictured. They have not been approved by Martha O’Hara Interiors nor any of the professionals credited. For information about our work, please contact design@oharainteriors.com.

Rich deep brown tones of walnut and chocolate, finished with a subtle wire-brush. A classic color range that is comfortable in both traditional and modern designs.

An original 1930’s English Tudor with only 2 bedrooms and 1 bath spanning about 1730 sq.ft. was purchased by a family with 2 amazing young kids, we saw the potential of this property to become a wonderful nest for the family to grow.
The plan was to reach a 2550 sq. ft. home with 4 bedroom and 4 baths spanning over 2 stories.
With continuation of the exiting architectural style of the existing home.
A large 1000sq. ft. addition was constructed at the back portion of the house to include the expended master bedroom and a second-floor guest suite with a large observation balcony overlooking the mountains of Angeles Forest.
An L shape staircase leading to the upstairs creates a moment of modern art with an all white walls and ceilings of this vaulted space act as a picture frame for a tall window facing the northern mountains almost as a live landscape painting that changes throughout the different times of day.
Tall high sloped roof created an amazing, vaulted space in the guest suite with 4 uniquely designed windows extruding out with separate gable roof above.
The downstairs bedroom boasts 9’ ceilings, extremely tall windows to enjoy the greenery of the backyard, vertical wood paneling on the walls add a warmth that is not seen very often in today’s new build.
The master bathroom has a showcase 42sq. walk-in shower with its own private south facing window to illuminate the space with natural morning light. A larger format wood siding was using for the vanity backsplash wall and a private water closet for privacy.
In the interior reconfiguration and remodel portion of the project the area serving as a family room was transformed to an additional bedroom with a private bath, a laundry room and hallway.
The old bathroom was divided with a wall and a pocket door into a powder room the leads to a tub room.
The biggest change was the kitchen area, as befitting to the 1930’s the dining room, kitchen, utility room and laundry room were all compartmentalized and enclosed.
We eliminated all these partitions and walls to create a large open kitchen area that is completely open to the vaulted dining room. This way the natural light the washes the kitchen in the morning and the rays of sun that hit the dining room in the afternoon can be shared by the two areas.
The opening to the living room remained only at 8’ to keep a division of space.

Zwei echte Naturmaterialien = ein Bad! Zirbelkiefer und Schiefer sagen HALLO!
Ein Bad bestehend aus lediglich zwei Materialien, dies wurde hier in einem neuen Raumkonzept konsequent umgesetzt.
Überall wo ihr Auge hinblickt sehen sie diese zwei Materialien. KONSEQUENT!
Es beginnt mit der Tür in das WC in Zirbelkiefer, der Boden in Schiefer, die Decke in Zirbelkiefer mit umlaufender LED-Beleuchtung, die Wände in Kombination Zirbelkiefer und Schiefer, das Fenster und die schräge Nebentüre in Zirbelkiefer, der Waschtisch in Zirbelkiefer mit flächiger Schiebetüre übergehend in ein Korpus in Korpus verschachtelter Handtuchschrank in Zirbelkiefer, der Spiegelschrank in Zirbelkiefer. Die Rückseite der Waschtischwand ebenfalls Schiefer mit flächigem Wandspiegel mit Zirbelkiefer-Ablage und integrierter Bildhängeschiene.
Ein besonderer EYE-Catcher ist das Naturwaschbecken aus einem echten Flussstein!
Überall tatsächlich pure Natur, so richtig zum Wohlfühlen und entspannen – dafür sorgt auch schon allein der natürliche Geruch der naturbelassenen Zirbelkiefer / Zirbenholz.
Sie öffnen die Badezimmertüre und tauchen in IHRE eigene WOHLFÜHL-OASE ein…
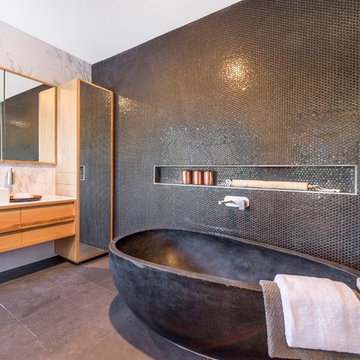
Immagine di una grande stanza da bagno padronale minimal con ante con riquadro incassato, ante in legno chiaro, vasca freestanding, doccia doppia, piastrelle a mosaico, lavabo a bacinella, top in superficie solida, piastrelle nere e pareti nere
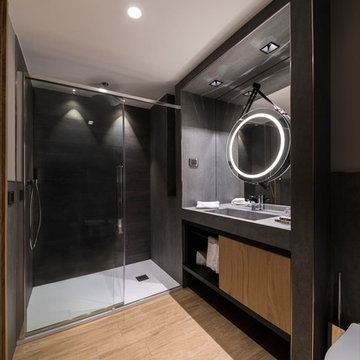
Vito Corvasce
Idee per una stanza da bagno con doccia design con ante lisce, ante in legno chiaro, doccia alcova, pareti nere, parquet chiaro, lavabo integrato e top in cemento
Idee per una stanza da bagno con doccia design con ante lisce, ante in legno chiaro, doccia alcova, pareti nere, parquet chiaro, lavabo integrato e top in cemento
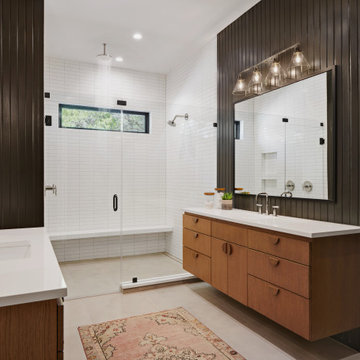
Immagine di una stanza da bagno padronale contemporanea di medie dimensioni con ante lisce, ante in legno chiaro, doccia doppia, piastrelle bianche, piastrelle diamantate, pareti nere, pavimento in gres porcellanato, lavabo sottopiano, top in quarzite, pavimento grigio, porta doccia a battente e top bianco
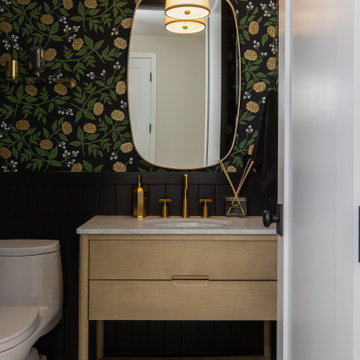
The black wainscot and wallpaper make an impressionable statement in the powder bath.
Foto di un piccolo bagno di servizio country con ante lisce, ante in legno chiaro, WC monopezzo, pareti nere, pavimento con piastrelle in ceramica, lavabo sottopiano, top in marmo, pavimento grigio, top grigio, mobile bagno freestanding e boiserie
Foto di un piccolo bagno di servizio country con ante lisce, ante in legno chiaro, WC monopezzo, pareti nere, pavimento con piastrelle in ceramica, lavabo sottopiano, top in marmo, pavimento grigio, top grigio, mobile bagno freestanding e boiserie
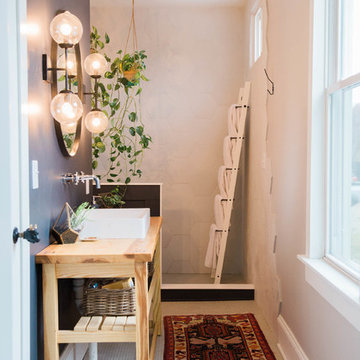
Master Shower with Plant wall.
Immagine di una stanza da bagno padronale eclettica di medie dimensioni con nessun'anta, ante in legno chiaro, doccia aperta, piastrelle bianche, piastrelle di cemento, pareti nere, pavimento con piastrelle in ceramica, lavabo a bacinella e top in legno
Immagine di una stanza da bagno padronale eclettica di medie dimensioni con nessun'anta, ante in legno chiaro, doccia aperta, piastrelle bianche, piastrelle di cemento, pareti nere, pavimento con piastrelle in ceramica, lavabo a bacinella e top in legno
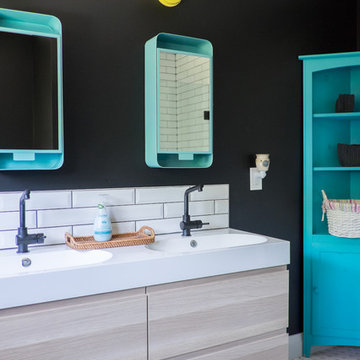
These farmhouse lights are actually outdoor lights from lowes I picked up. I sprayed them yellow for a little dose of happy. The vanity, counter, taps, and medicine cabinets are all IKEA. Minimal expense but high impact due to the contrast.
Design: Michelle Berwick Design
Contractor: Rockwood Contracting
Photos: Sam Stock Photography
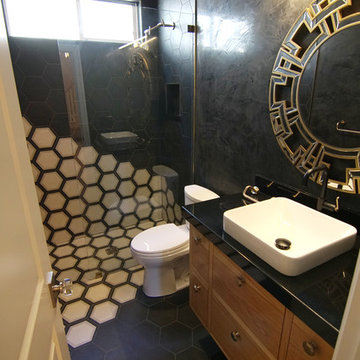
Immagine di una stanza da bagno con doccia chic di medie dimensioni con ante lisce, ante in legno chiaro, doccia alcova, piastrelle nere, piastrelle di marmo, top in marmo, top nero, WC a due pezzi, pareti nere, pavimento in marmo, lavabo a bacinella, pavimento nero e porta doccia a battente
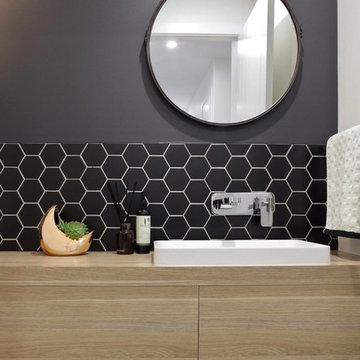
Immagine di un bagno di servizio minimalista con ante in legno chiaro, WC sospeso, piastrelle nere, piastrelle a mosaico, pareti nere, top in laminato e lavabo da incasso
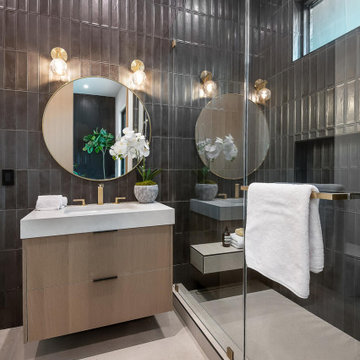
Immagine di una stanza da bagno con doccia moderna di medie dimensioni con ante a filo, ante in legno chiaro, piastrelle nere, piastrelle in gres porcellanato, pareti nere, pavimento con piastrelle in ceramica, top in marmo, pavimento beige, porta doccia a battente, top bianco, panca da doccia, un lavabo e mobile bagno incassato
Bagni con ante in legno chiaro e pareti nere - Foto e idee per arredare
5

