Bagni con ante in legno chiaro e doccia con tenda - Foto e idee per arredare
Filtra anche per:
Budget
Ordina per:Popolari oggi
121 - 140 di 1.256 foto
1 di 3
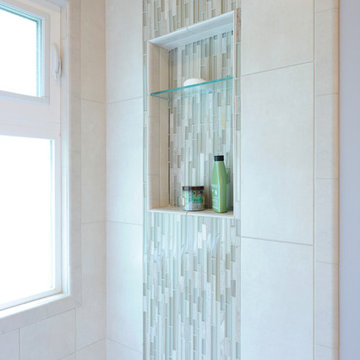
Featured in St. Louis At Home magazine. Glass tile strips installed vertically and at the back of the niche add a waterfall effect to the tub area in this spa-like, contemporary bath.
Michael Jacob Photography

Modern remodel of a Eichler bathroom using updated finishes and custom cabinetry that work well with the houses mid century aesthetic.
Photo Credit: Christopher Stark
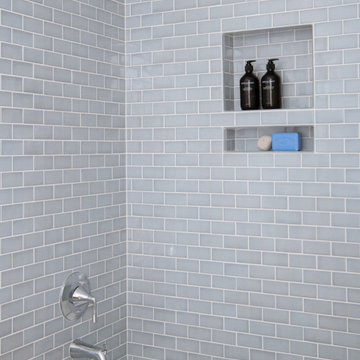
Classic, timeless and ideally positioned on a sprawling corner lot set high above the street, discover this designer dream home by Jessica Koltun. The blend of traditional architecture and contemporary finishes evokes feelings of warmth while understated elegance remains constant throughout this Midway Hollow masterpiece unlike no other. This extraordinary home is at the pinnacle of prestige and lifestyle with a convenient address to all that Dallas has to offer.
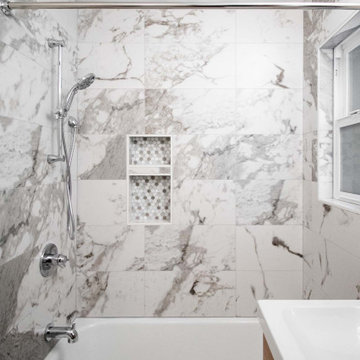
Guest bathroom was attached to master bathroom, so enclosed bathroom to itself and updated everything. Kept bath tub. Tiled shower with marbled look. Pebble niche to match other bathroom in house. New modern lighting.
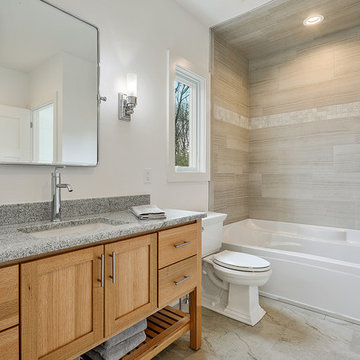
This stunning design by Van’s Lumber makes extraordinary use of modest square footage. The home features 2,378 square feet of finished living space. The spacious kitchen and family room serve as the heart of the home. The home is great for a private retreat or entertaining friends. The sunroom allows you to enjoy the wooded surroundings in the comfort of indoor living.
- 2,378 total square feet
- Three bedrooms & 2 ½ baths
- Spacious sunroom
- Open concept with beamed ceiling
- Stone fireplace with concrete mantel
- Kitchen with granite counter tops
- Custom white oak hardwood floor
- Covered patio
- Master bath with walk-in zero entrance shower and his & her vanity
- Oversized three stall garage
- Custom moldings and trims
- Marvin windows with new Ebony color
- Full basement (blasted)
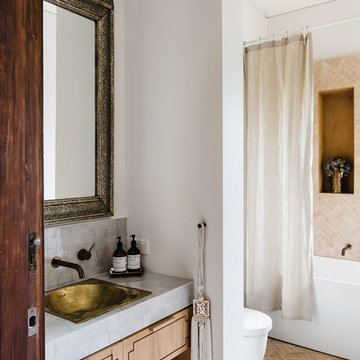
Ispirazione per una stanza da bagno con doccia mediterranea di medie dimensioni con ante in legno chiaro, piastrelle beige, pareti bianche, lavabo da incasso, doccia con tenda, vasca freestanding, doccia aperta, WC monopezzo, piastrelle in pietra, pavimento in cemento, top piastrellato, pavimento bianco e ante lisce

This Waukesha bathroom remodel was unique because the homeowner needed wheelchair accessibility. We designed a beautiful master bathroom and met the client’s ADA bathroom requirements.
Original Space
The old bathroom layout was not functional or safe. The client could not get in and out of the shower or maneuver around the vanity or toilet. The goal of this project was ADA accessibility.
ADA Bathroom Requirements
All elements of this bathroom and shower were discussed and planned. Every element of this Waukesha master bathroom is designed to meet the unique needs of the client. Designing an ADA bathroom requires thoughtful consideration of showering needs.
Open Floor Plan – A more open floor plan allows for the rotation of the wheelchair. A 5-foot turning radius allows the wheelchair full access to the space.
Doorways – Sliding barn doors open with minimal force. The doorways are 36” to accommodate a wheelchair.
Curbless Shower – To create an ADA shower, we raised the sub floor level in the bedroom. There is a small rise at the bedroom door and the bathroom door. There is a seamless transition to the shower from the bathroom tile floor.
Grab Bars – Decorative grab bars were installed in the shower, next to the toilet and next to the sink (towel bar).
Handheld Showerhead – The handheld Delta Palm Shower slips over the hand for easy showering.
Shower Shelves – The shower storage shelves are minimalistic and function as handhold points.
Non-Slip Surface – Small herringbone ceramic tile on the shower floor prevents slipping.
ADA Vanity – We designed and installed a wheelchair accessible bathroom vanity. It has clearance under the cabinet and insulated pipes.
Lever Faucet – The faucet is offset so the client could reach it easier. We installed a lever operated faucet that is easy to turn on/off.
Integrated Counter/Sink – The solid surface counter and sink is durable and easy to clean.
ADA Toilet – The client requested a bidet toilet with a self opening and closing lid. ADA bathroom requirements for toilets specify a taller height and more clearance.
Heated Floors – WarmlyYours heated floors add comfort to this beautiful space.
Linen Cabinet – A custom linen cabinet stores the homeowners towels and toiletries.
Style
The design of this bathroom is light and airy with neutral tile and simple patterns. The cabinetry matches the existing oak woodwork throughout the home.

This Waukesha bathroom remodel was unique because the homeowner needed wheelchair accessibility. We designed a beautiful master bathroom and met the client’s ADA bathroom requirements.
Original Space
The old bathroom layout was not functional or safe. The client could not get in and out of the shower or maneuver around the vanity or toilet. The goal of this project was ADA accessibility.
ADA Bathroom Requirements
All elements of this bathroom and shower were discussed and planned. Every element of this Waukesha master bathroom is designed to meet the unique needs of the client. Designing an ADA bathroom requires thoughtful consideration of showering needs.
Open Floor Plan – A more open floor plan allows for the rotation of the wheelchair. A 5-foot turning radius allows the wheelchair full access to the space.
Doorways – Sliding barn doors open with minimal force. The doorways are 36” to accommodate a wheelchair.
Curbless Shower – To create an ADA shower, we raised the sub floor level in the bedroom. There is a small rise at the bedroom door and the bathroom door. There is a seamless transition to the shower from the bathroom tile floor.
Grab Bars – Decorative grab bars were installed in the shower, next to the toilet and next to the sink (towel bar).
Handheld Showerhead – The handheld Delta Palm Shower slips over the hand for easy showering.
Shower Shelves – The shower storage shelves are minimalistic and function as handhold points.
Non-Slip Surface – Small herringbone ceramic tile on the shower floor prevents slipping.
ADA Vanity – We designed and installed a wheelchair accessible bathroom vanity. It has clearance under the cabinet and insulated pipes.
Lever Faucet – The faucet is offset so the client could reach it easier. We installed a lever operated faucet that is easy to turn on/off.
Integrated Counter/Sink – The solid surface counter and sink is durable and easy to clean.
ADA Toilet – The client requested a bidet toilet with a self opening and closing lid. ADA bathroom requirements for toilets specify a taller height and more clearance.
Heated Floors – WarmlyYours heated floors add comfort to this beautiful space.
Linen Cabinet – A custom linen cabinet stores the homeowners towels and toiletries.
Style
The design of this bathroom is light and airy with neutral tile and simple patterns. The cabinetry matches the existing oak woodwork throughout the home.

Esempio di una piccola stanza da bagno per bambini minimalista con ante lisce, ante in legno chiaro, vasca da incasso, vasca/doccia, piastrelle bianche, piastrelle in ceramica, pavimento in gres porcellanato, top in superficie solida, pavimento blu, doccia con tenda e top bianco
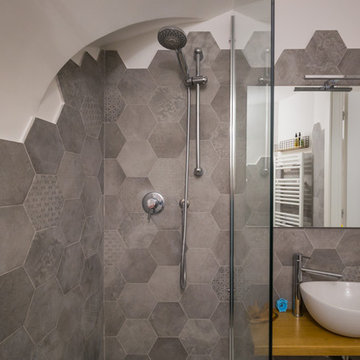
foto by Viola Cafuli
Immagine di una piccola stanza da bagno minimalista con ante in legno chiaro, doccia ad angolo, WC a due pezzi, piastrelle di cemento, pareti bianche, pavimento in gres porcellanato, lavabo a bacinella, top in legno, pavimento beige e doccia con tenda
Immagine di una piccola stanza da bagno minimalista con ante in legno chiaro, doccia ad angolo, WC a due pezzi, piastrelle di cemento, pareti bianche, pavimento in gres porcellanato, lavabo a bacinella, top in legno, pavimento beige e doccia con tenda
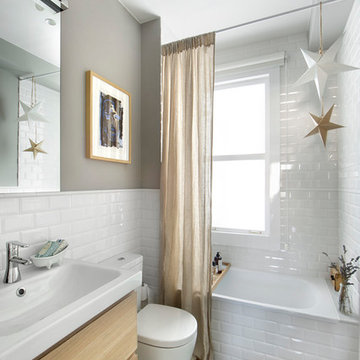
Idee per una piccola stanza da bagno padronale bohémian con ante lisce, ante in legno chiaro, vasca ad alcova, vasca/doccia, WC a due pezzi, piastrelle bianche, piastrelle diamantate, pareti grigie, pavimento con piastrelle in ceramica, lavabo rettangolare, pavimento multicolore e doccia con tenda
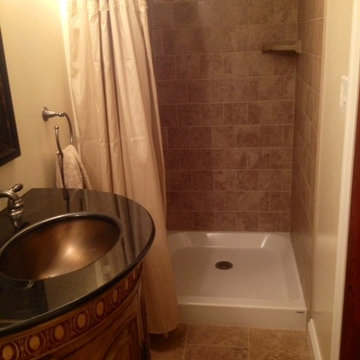
Esempio di una piccola stanza da bagno con doccia chic con consolle stile comò, ante in legno chiaro, doccia alcova, WC a due pezzi, piastrelle beige, piastrelle in gres porcellanato, pareti beige, lavabo sottopiano, top in granito, pavimento in pietra calcarea, pavimento beige e doccia con tenda
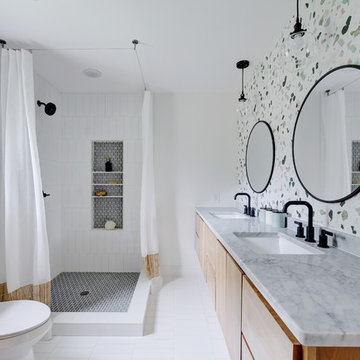
Allison Cartwright
Immagine di una stanza da bagno con doccia minimal con ante lisce, ante in legno chiaro, doccia ad angolo, WC a due pezzi, piastrelle multicolore, piastrelle bianche, pareti bianche, lavabo sottopiano, pavimento bianco, doccia con tenda e top grigio
Immagine di una stanza da bagno con doccia minimal con ante lisce, ante in legno chiaro, doccia ad angolo, WC a due pezzi, piastrelle multicolore, piastrelle bianche, pareti bianche, lavabo sottopiano, pavimento bianco, doccia con tenda e top grigio
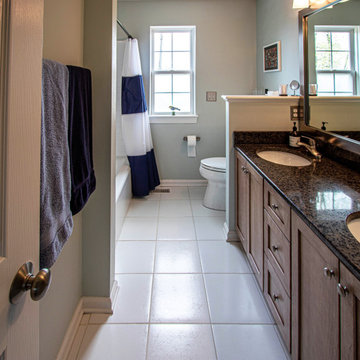
Removed fiberglass tub, installed new tub with shower walls. AMI white subway tile wall panels with curved corner shelf.
Immagine di una piccola stanza da bagno per bambini classica con ante lisce, ante in legno chiaro, vasca da incasso, vasca/doccia, top in quarzo composito, doccia con tenda, top marrone, due lavabi e mobile bagno freestanding
Immagine di una piccola stanza da bagno per bambini classica con ante lisce, ante in legno chiaro, vasca da incasso, vasca/doccia, top in quarzo composito, doccia con tenda, top marrone, due lavabi e mobile bagno freestanding
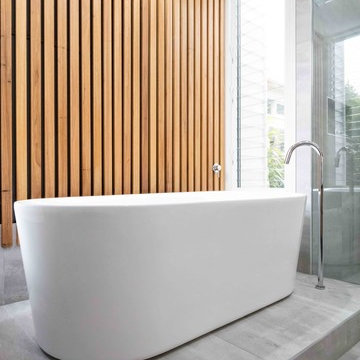
Julian Gries Photography
Idee per una grande stanza da bagno padronale contemporanea con consolle stile comò, ante in legno chiaro, vasca da incasso, doccia doppia, WC sospeso, piastrelle bianche, piastrelle di marmo, pareti bianche, pavimento in cementine, top in quarzo composito, pavimento grigio e doccia con tenda
Idee per una grande stanza da bagno padronale contemporanea con consolle stile comò, ante in legno chiaro, vasca da incasso, doccia doppia, WC sospeso, piastrelle bianche, piastrelle di marmo, pareti bianche, pavimento in cementine, top in quarzo composito, pavimento grigio e doccia con tenda

Classic, timeless and ideally positioned on a sprawling corner lot set high above the street, discover this designer dream home by Jessica Koltun. The blend of traditional architecture and contemporary finishes evokes feelings of warmth while understated elegance remains constant throughout this Midway Hollow masterpiece unlike no other. This extraordinary home is at the pinnacle of prestige and lifestyle with a convenient address to all that Dallas has to offer.
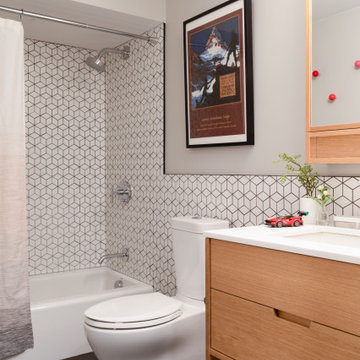
Esempio di una stanza da bagno contemporanea con ante lisce, ante in legno chiaro, vasca ad alcova, vasca/doccia, WC a due pezzi, piastrelle bianche, pareti grigie, lavabo sottopiano, pavimento marrone, doccia con tenda, top bianco e mobile bagno freestanding
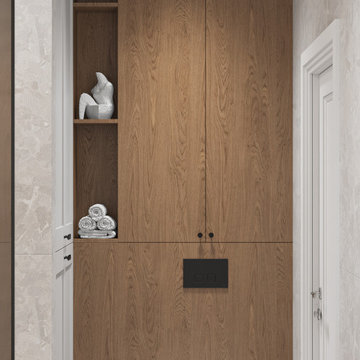
Foto di una stanza da bagno padronale design di medie dimensioni con ante lisce, ante in legno chiaro, vasca ad alcova, vasca/doccia, WC sospeso, piastrelle beige, piastrelle in travertino, pareti beige, pavimento in gres porcellanato, lavabo da incasso, top in superficie solida, pavimento grigio, doccia con tenda, top bianco, toilette, un lavabo, mobile bagno sospeso, soffitto ribassato e pannellatura
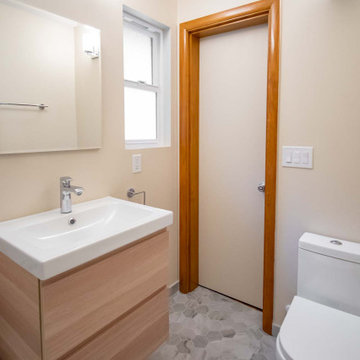
Guest bathroom was attached to master bathroom, so enclosed bathroom to itself and updated everything. Kept bath tub. Tiled shower with marbled look. Pebble niche to match other bathroom in house. New modern lighting.
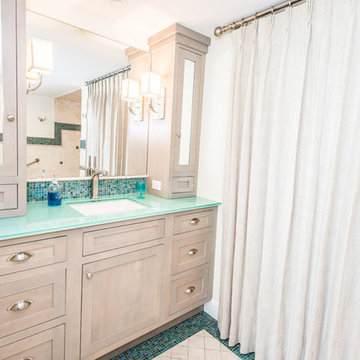
Idee per una grande stanza da bagno padronale stile marino con ante in stile shaker, ante in legno chiaro, vasca ad alcova, doccia alcova, WC a due pezzi, piastrelle blu, piastrelle a mosaico, pareti beige, pavimento con piastrelle a mosaico, lavabo sottopiano, top in vetro e doccia con tenda
Bagni con ante in legno chiaro e doccia con tenda - Foto e idee per arredare
7

