Bagni con ante in legno bruno - Foto e idee per arredare
Filtra anche per:
Budget
Ordina per:Popolari oggi
161 - 180 di 282 foto
1 di 3
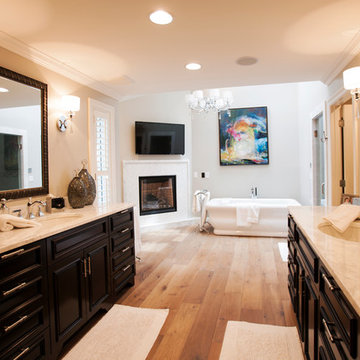
This master bath incorporates a traditional/contemporary concept including dark wood traditional cabinetry with an open two story bath/shower including an enclosed fireplace, television and modern chandelier
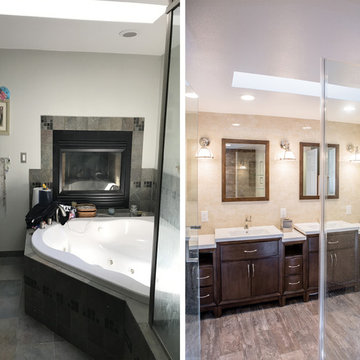
This project included a massive renovation to nearly all spaces in the home: the entry, living room, family room, dining room, kitchen, staircase, and master bathroom. Each space underwent a massive transformation in order to create the elegant & traditional aesthetic that our clients love. On the main level of the home, the original space layout was extremely compartmentalized and dark. Our clients wanted to open up and brighten the space as much as possible. In addition to this, a major goal was to increase function and to create a welcoming environment for guests and the clients alike. We started by opening up the space plan significantly. This allows for flowing space between the kitchen, front living room, and rear family room. Light is better carried through these spaces, and further emphasized with airy colors, light cabinetry, and a better lighting plan overall. We removed the old decorative ceiling beams and reworked closets and hallways to create a more open and functional main level. The kitchen offers a large amount of counter space and storage opportunity, but also welcomes guests at a sizable island and secondary peninsula. Beyond the kitchen, we designed a work nook where display storage and functional workspace are both present. We reworked both fireplaces in the home to create warm nooks for gathering: both fireplaces feature large format stone and are flanked with display shelving. The master bathroom upstairs was completely reworked as well. We eliminated the oversized drop-in tub and in-wall fireplace, and took away the steam shower that had been causing water and mildew issues for years. We relocated the toilet and developed a gorgeous vanity area in the space where the old bathtub and fireplace used to be. We then created a massive shower room in lieu of a tub/shower combination. The bathroom is adorned with warm tones and natural textures: marble subway tile runs up the entire wall behind the vanity, wood-look porcelain covers the floor and back wall of the shower, and simple artisan subway tiles in a creamy vanilla tone cover the shower walls. These spaces completely transformed the look and feel of the house, and we are so happy our amazing clients get to enjoy this home with their family for years to come!
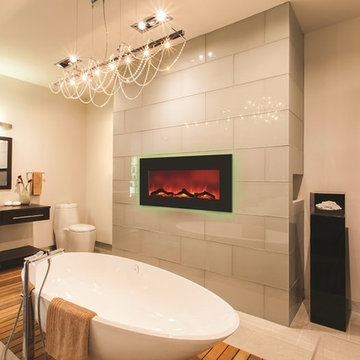
Amantii - The clean and modern WM-BI-26-3623 will add an impressive glow to any space. Not only does this model feature temperature maintenance controls but it features back lights with 13 colours to choose from. Simple to wall mount or build-in to the wall for a custom finished look. Comes standard with three colours of fire glass media and an LED ember log in the box.
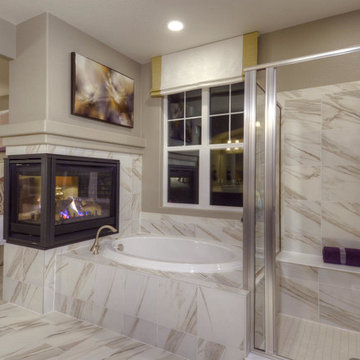
Immagine di una grande stanza da bagno padronale classica con vasca da incasso, doccia alcova, pareti grigie, ante in legno bruno, lavabo a bacinella e ante con bugna sagomata
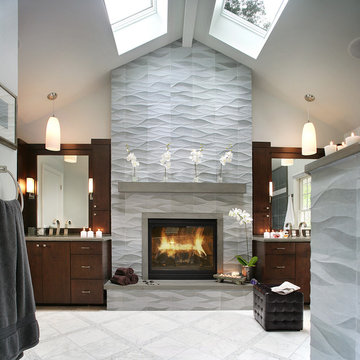
Idee per una stanza da bagno padronale design con lavabo sottopiano, ante lisce, ante in legno bruno e pareti bianche
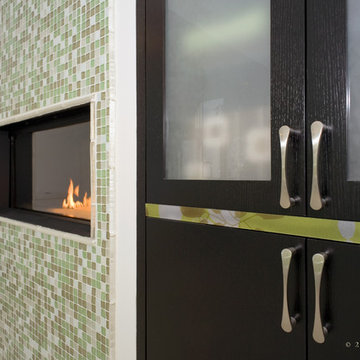
Esempio di una grande stanza da bagno padronale design con lavabo sottopiano, ante lisce, ante in legno bruno, top in quarzo composito, vasca freestanding, doccia ad angolo, WC a due pezzi, piastrelle bianche, piastrelle in gres porcellanato, pareti bianche e pavimento in gres porcellanato
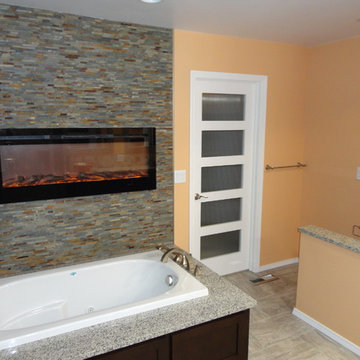
Ispirazione per una grande stanza da bagno padronale tradizionale con ante in stile shaker, ante in legno bruno, vasca da incasso, doccia a filo pavimento, WC a due pezzi, piastrelle grigie, piastrelle in pietra, pareti arancioni, pavimento in gres porcellanato, lavabo a bacinella e top in granito
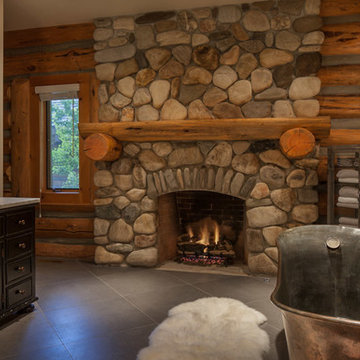
Immagine di una stanza da bagno stile rurale con consolle stile comò, ante in legno bruno, vasca freestanding, piastrelle grigie, piastrelle in pietra e top in superficie solida
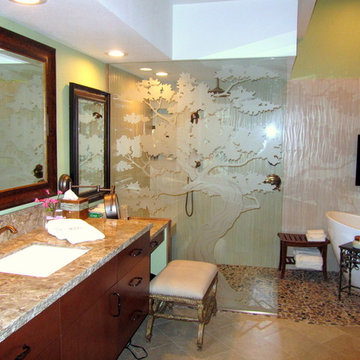
Another view displays the wavy textured tile lining the shower. The color plays beautifully off of the quartz countertop. The white undercounter sink and tub make statements against the texture of the design.
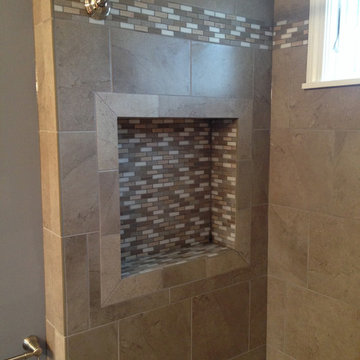
Ispirazione per una stanza da bagno padronale chic di medie dimensioni con lavabo sottopiano, ante in legno bruno, top in granito, doccia ad angolo, piastrelle beige, piastrelle in gres porcellanato e pareti beige
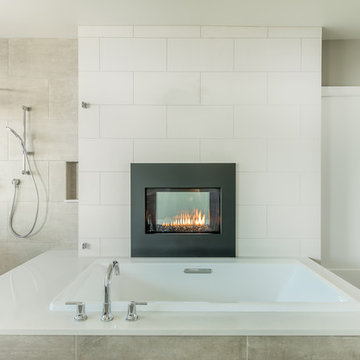
Photographer credit:
© 2017 Robert Brittingham Photography
Foto di una stanza da bagno padronale minimalista di medie dimensioni con ante lisce, ante in legno bruno, vasca da incasso, doccia ad angolo, WC monopezzo, piastrelle grigie, piastrelle in gres porcellanato, pareti bianche, pavimento in gres porcellanato, lavabo sottopiano, top in quarzo composito, pavimento grigio e porta doccia a battente
Foto di una stanza da bagno padronale minimalista di medie dimensioni con ante lisce, ante in legno bruno, vasca da incasso, doccia ad angolo, WC monopezzo, piastrelle grigie, piastrelle in gres porcellanato, pareti bianche, pavimento in gres porcellanato, lavabo sottopiano, top in quarzo composito, pavimento grigio e porta doccia a battente
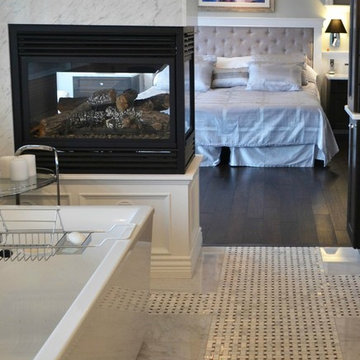
Gorgeous ensuite bathroom in a new home. With a basketweave marble tile path leading you throughout the space, from the water closet to the sauna, this bathroom leaves no details untouched. We mixed marble with affordable porcelain tile that looks like marble to achieve a high end look. Dark cabinets, freestanding tub, walk in shower and a gas fireplace complete this stunning bathroom that is an open layout space with the master bedroom
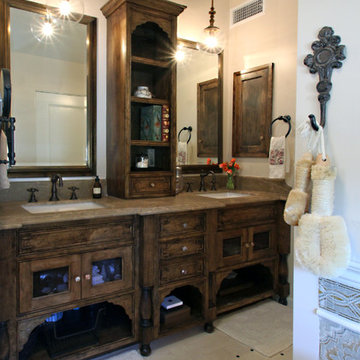
Ellen Smiler Photography
Immagine di una stanza da bagno padronale mediterranea con lavabo sottopiano, ante in legno bruno, top in marmo e pavimento in pietra calcarea
Immagine di una stanza da bagno padronale mediterranea con lavabo sottopiano, ante in legno bruno, top in marmo e pavimento in pietra calcarea
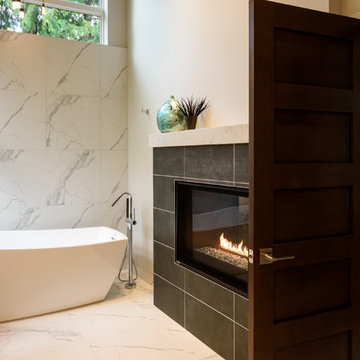
Jesse L. Young Photography
Foto di una stanza da bagno padronale minimal di medie dimensioni con ante lisce, ante in legno bruno, vasca freestanding, doccia doppia, WC a due pezzi, piastrelle grigie, piastrelle in gres porcellanato, pareti grigie, pavimento in gres porcellanato, lavabo sottopiano, top in quarzo composito, pavimento grigio e porta doccia a battente
Foto di una stanza da bagno padronale minimal di medie dimensioni con ante lisce, ante in legno bruno, vasca freestanding, doccia doppia, WC a due pezzi, piastrelle grigie, piastrelle in gres porcellanato, pareti grigie, pavimento in gres porcellanato, lavabo sottopiano, top in quarzo composito, pavimento grigio e porta doccia a battente
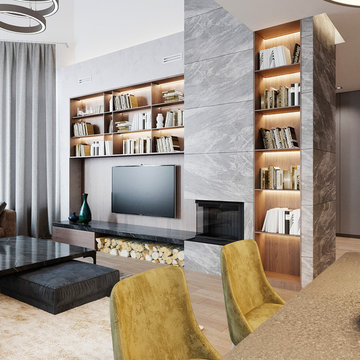
Apartment Interior design. sketch, design,3d rendering
Esempio di un'ampia stanza da bagno con doccia moderna con ante a filo, ante in legno bruno, doccia doppia, WC sospeso, piastrelle marroni, lastra di pietra, pareti grigie, pavimento in bambù, lavabo a bacinella, top in vetro, pavimento grigio e porta doccia scorrevole
Esempio di un'ampia stanza da bagno con doccia moderna con ante a filo, ante in legno bruno, doccia doppia, WC sospeso, piastrelle marroni, lastra di pietra, pareti grigie, pavimento in bambù, lavabo a bacinella, top in vetro, pavimento grigio e porta doccia scorrevole
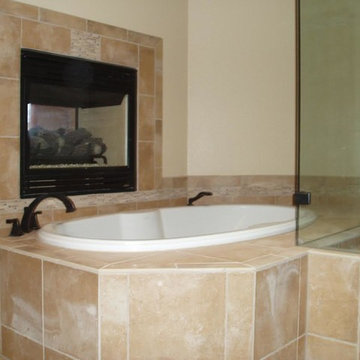
Ispirazione per una grande stanza da bagno padronale minimal con vasca da incasso, doccia ad angolo, piastrelle beige, piastrelle in travertino, pareti beige, pavimento in travertino, pavimento beige, porta doccia a battente, ante con bugna sagomata, ante in legno bruno, lavabo sottopiano e top in granito
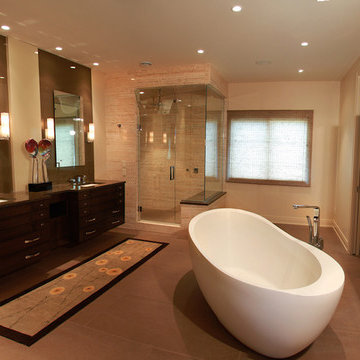
Foto di una grande stanza da bagno padronale design con lavabo da incasso, ante lisce, ante in legno bruno, top in granito, vasca freestanding, doccia ad angolo, WC monopezzo, piastrelle beige, pareti beige e pavimento con piastrelle in ceramica
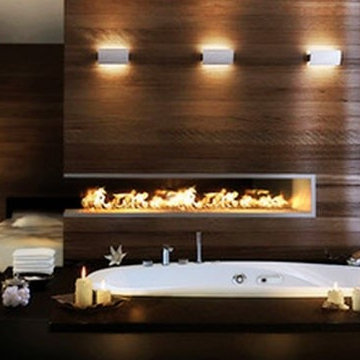
Ispirazione per una grande stanza da bagno padronale tradizionale con ante lisce, ante in legno bruno, vasca idromassaggio, pareti marroni e parquet scuro
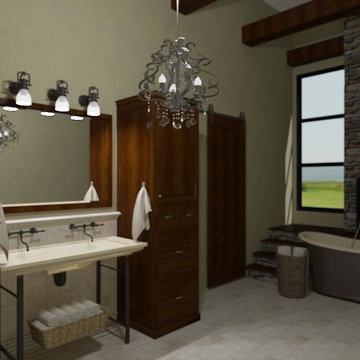
Idee per una grande stanza da bagno rustica con ante con bugna sagomata, ante in legno bruno, vasca freestanding, doccia a filo pavimento, WC monopezzo, piastrelle beige, piastrelle in pietra, pareti beige, pavimento in travertino, lavabo integrato e top in pietra calcarea
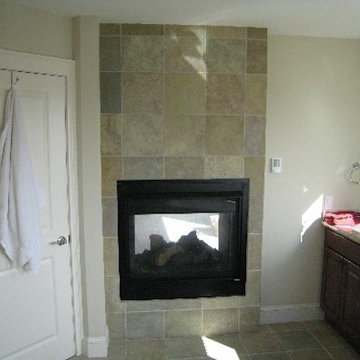
This fireplace surround was created to coincide with the floor tile and master shower tile in this West Seattle bathroom. For a video of this master bathroom you can visit youtube and dmj services slate tile installation design.
Bagni con ante in legno bruno - Foto e idee per arredare
9

