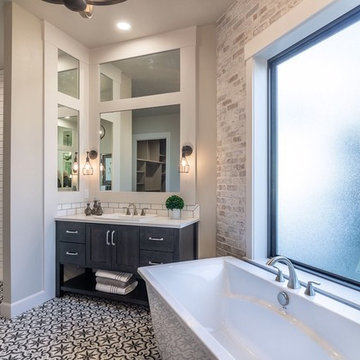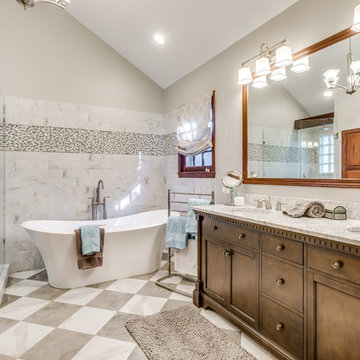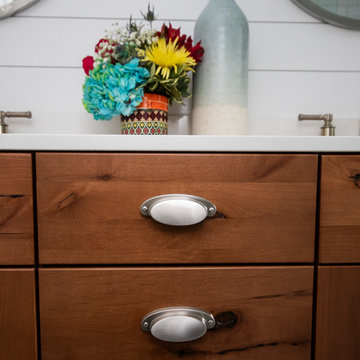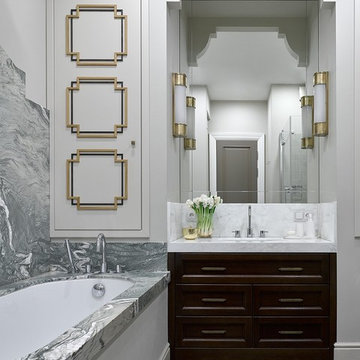Bagni con ante in legno bruno - Foto e idee per arredare
Filtra anche per:
Budget
Ordina per:Popolari oggi
61 - 80 di 79.279 foto
1 di 3

This powder room is decorated in unusual dark colors that evoke a feeling of comfort and warmth. Despite the abundance of dark surfaces, the room does not seem dull and cramped thanks to the large window, stylish mirror, and sparkling tile surfaces that perfectly reflect the rays of daylight. Our interior designers placed here only the most necessary furniture pieces so as not to clutter up this powder room.
Don’t miss the chance to elevate your powder interior design as well together with the top Grandeur Hills Group interior designers!

Foto di una piccola stanza da bagno padronale moderna con ante lisce, ante in legno bruno, doccia a filo pavimento, WC a due pezzi, piastrelle verdi, piastrelle di vetro, pareti grigie, pavimento in marmo, lavabo sottopiano, pavimento bianco e porta doccia a battente

Ispirazione per una piccola stanza da bagno con doccia minimalista con ante lisce, ante in legno bruno, doccia alcova, WC monopezzo, piastrelle bianche, piastrelle in gres porcellanato, pareti grigie, pavimento in gres porcellanato, lavabo a bacinella, top in quarzo composito, pavimento bianco, porta doccia a battente e top bianco

LBI transformed this small loft bathroom into a modern, stylish shower room.
We installed white herringbone tiles on the wall with patterned floor tile along with a black frame shower door.
We also installed a modern sit on basin with a solid wood vanity top to compliment the black framed shower panel.
In the shower area we installed a rain shower and tiled alcove to complete the look.

Our clients had just recently closed on their new house in Stapleton and were excited to transform it into their perfect forever home. They wanted to remodel the entire first floor to create a more open floor plan and develop a smoother flow through the house that better fit the needs of their family. The original layout consisted of several small rooms that just weren’t very functional, so we decided to remove the walls that were breaking up the space and restructure the first floor to create a wonderfully open feel.
After removing the existing walls, we rearranged their spaces to give them an office at the front of the house, a large living room, and a large dining room that connects seamlessly with the kitchen. We also wanted to center the foyer in the home and allow more light to travel through the first floor, so we replaced their existing doors with beautiful custom sliding doors to the back yard and a gorgeous walnut door with side lights to greet guests at the front of their home.
Living Room
Our clients wanted a living room that could accommodate an inviting sectional, a baby grand piano, and plenty of space for family game nights. So, we transformed what had been a small office and sitting room into a large open living room with custom wood columns. We wanted to avoid making the home feel too vast and monumental, so we designed custom beams and columns to define spaces and to make the house feel like a home. Aesthetically we wanted their home to be soft and inviting, so we utilized a neutral color palette with occasional accents of muted blues and greens.
Dining Room
Our clients were also looking for a large dining room that was open to the rest of the home and perfect for big family gatherings. So, we removed what had been a small family room and eat-in dining area to create a spacious dining room with a fireplace and bar. We added custom cabinetry to the bar area with open shelving for displaying and designed a custom surround for their fireplace that ties in with the wood work we designed for their living room. We brought in the tones and materiality from the kitchen to unite the spaces and added a mixed metal light fixture to bring the space together
Kitchen
We wanted the kitchen to be a real show stopper and carry through the calm muted tones we were utilizing throughout their home. We reoriented the kitchen to allow for a big beautiful custom island and to give us the opportunity for a focal wall with cooktop and range hood. Their custom island was perfectly complimented with a dramatic quartz counter top and oversized pendants making it the real center of their home. Since they enter the kitchen first when coming from their detached garage, we included a small mud-room area right by the back door to catch everyone’s coats and shoes as they come in. We also created a new walk-in pantry with plenty of open storage and a fun chalkboard door for writing notes, recipes, and grocery lists.
Office
We transformed the original dining room into a handsome office at the front of the house. We designed custom walnut built-ins to house all of their books, and added glass french doors to give them a bit of privacy without making the space too closed off. We painted the room a deep muted blue to create a glimpse of rich color through the french doors
Powder Room
The powder room is a wonderful play on textures. We used a neutral palette with contrasting tones to create dramatic moments in this little space with accents of brushed gold.
Master Bathroom
The existing master bathroom had an awkward layout and outdated finishes, so we redesigned the space to create a clean layout with a dream worthy shower. We continued to use neutral tones that tie in with the rest of the home, but had fun playing with tile textures and patterns to create an eye-catching vanity. The wood-look tile planks along the floor provide a soft backdrop for their new free-standing bathtub and contrast beautifully with the deep ash finish on the cabinetry.

Ispirazione per una grande stanza da bagno chic con ante in stile shaker, ante in legno bruno, vasca ad alcova, vasca/doccia, piastrelle bianche, pareti nere, lavabo integrato, pavimento multicolore, top bianco, WC a due pezzi, piastrelle diamantate, pavimento in cementine, top in superficie solida, porta doccia scorrevole, due lavabi e mobile bagno sospeso

This master bath layout was large, but awkward, with faux Grecian columns flanking a huge corner tub. He prefers showers; she always bathes. This traditional bath had an outdated appearance and had not worn well over time. The owners sought a more personalized and inviting space with increased functionality.
The new design provides a larger shower, free-standing tub, increased storage, a window for the water-closet and a large combined walk-in closet. This contemporary spa-bath offers a dedicated space for each spouse and tremendous storage.
The white dimensional tile catches your eye – is it wallpaper OR tile? You have to see it to believe!

This custom shower has a ceiling mount shower head, his and hers wall mounted shower heads, six body jets, a hand held shower wand and gradual entry flooring. The blue tile is on display with the no iron clear glass walls. The transom above the 6' 5" shower door gives the stand alone glass walls stability. White quartz counter tops and brushed nickel faucets are used throughout.
View out Caribbean Remodel @ www.dejaviewvilla.com

William Quarles
Immagine di una stanza da bagno padronale stile marino con ante in legno bruno, WC a due pezzi, piastrelle beige, piastrelle in gres porcellanato, pareti blu, pavimento in gres porcellanato, lavabo sottopiano, top in granito, pavimento beige, porta doccia a battente e top beige
Immagine di una stanza da bagno padronale stile marino con ante in legno bruno, WC a due pezzi, piastrelle beige, piastrelle in gres porcellanato, pareti blu, pavimento in gres porcellanato, lavabo sottopiano, top in granito, pavimento beige, porta doccia a battente e top beige

Ispirazione per una stanza da bagno country con ante in legno bruno, vasca freestanding, pavimento con piastrelle in ceramica, top bianco, doccia a filo pavimento, piastrelle diamantate e doccia aperta

All-white modern master bathroom suite.
Idee per una grande stanza da bagno padronale moderna con ante in legno bruno, vasca freestanding, pareti bianche, pavimento con piastrelle in ceramica, top in quarzo composito, pavimento bianco, doccia alcova, piastrelle multicolore, lavabo sottopiano, top bianco e piastrelle di marmo
Idee per una grande stanza da bagno padronale moderna con ante in legno bruno, vasca freestanding, pareti bianche, pavimento con piastrelle in ceramica, top in quarzo composito, pavimento bianco, doccia alcova, piastrelle multicolore, lavabo sottopiano, top bianco e piastrelle di marmo

Anthony Ford Photography and Tourmaxx Real Estate Media
Idee per una grande stanza da bagno padronale classica con ante con riquadro incassato, ante in legno bruno, vasca freestanding, doccia ad angolo, piastrelle grigie, piastrelle di marmo, pareti grigie, pavimento in marmo, lavabo sottopiano, top in marmo, pavimento multicolore, porta doccia a battente e top grigio
Idee per una grande stanza da bagno padronale classica con ante con riquadro incassato, ante in legno bruno, vasca freestanding, doccia ad angolo, piastrelle grigie, piastrelle di marmo, pareti grigie, pavimento in marmo, lavabo sottopiano, top in marmo, pavimento multicolore, porta doccia a battente e top grigio

Foto di una stanza da bagno padronale country di medie dimensioni con ante con riquadro incassato, ante in legno bruno, vasca da incasso, vasca/doccia, WC a due pezzi, piastrelle bianche, piastrelle diamantate, pareti bianche, pavimento in gres porcellanato, lavabo sottopiano, top in quarzite, pavimento bianco, porta doccia a battente e top bianco

Ispirazione per una stanza da bagno padronale country di medie dimensioni con ante in legno bruno, vasca freestanding, doccia a filo pavimento, piastrelle bianche, piastrelle diamantate, pareti bianche, parquet chiaro, lavabo sottopiano, pavimento beige, doccia aperta, top nero e nessun'anta

Immagine di una stanza da bagno padronale tradizionale con ante in legno bruno, vasca sottopiano, piastrelle grigie, pareti bianche, lavabo sottopiano, pavimento grigio, top bianco e piastrelle di marmo

Immagine di una piccola stanza da bagno per bambini contemporanea con ante in legno bruno, vasca da incasso, vasca/doccia, WC sospeso, piastrelle bianche, piastrelle in terracotta, pareti bianche, pavimento in gres porcellanato, lavabo sottopiano, top in marmo, pavimento grigio, porta doccia a battente e top bianco

Victoria Herr Photography
Immagine di una grande stanza da bagno padronale eclettica con ante lisce, ante in legno bruno, doccia doppia, WC monopezzo, piastrelle blu, piastrelle di cemento, pareti blu, pavimento in marmo, lavabo da incasso, top in quarzo composito, pavimento bianco, porta doccia a battente e top bianco
Immagine di una grande stanza da bagno padronale eclettica con ante lisce, ante in legno bruno, doccia doppia, WC monopezzo, piastrelle blu, piastrelle di cemento, pareti blu, pavimento in marmo, lavabo da incasso, top in quarzo composito, pavimento bianco, porta doccia a battente e top bianco

Winner of 2018 NKBA Northern California Chapter Design Competition
* Second place Large Bath
Ispirazione per una grande stanza da bagno padronale contemporanea con ante lisce, ante in legno bruno, vasca freestanding, doccia aperta, piastrelle grigie, piastrelle di vetro, pareti verdi, pavimento in legno massello medio, lavabo sottopiano, top in granito, pavimento marrone, doccia aperta e top grigio
Ispirazione per una grande stanza da bagno padronale contemporanea con ante lisce, ante in legno bruno, vasca freestanding, doccia aperta, piastrelle grigie, piastrelle di vetro, pareti verdi, pavimento in legno massello medio, lavabo sottopiano, top in granito, pavimento marrone, doccia aperta e top grigio

Immagine di una stanza da bagno con doccia minimal di medie dimensioni con ante lisce, piastrelle bianche, pareti bianche, lavabo a bacinella, pavimento bianco, top bianco, ante in legno bruno, vasca ad alcova, vasca/doccia, WC monopezzo, piastrelle diamantate, pavimento con piastrelle a mosaico, top in marmo e doccia con tenda

Alex
Idee per una grande stanza da bagno padronale minimal con ante lisce, ante in legno bruno, vasca freestanding, zona vasca/doccia separata, piastrelle bianche, piastrelle di marmo, pareti bianche, pavimento in marmo, lavabo a bacinella, top in superficie solida, pavimento bianco, porta doccia a battente e top bianco
Idee per una grande stanza da bagno padronale minimal con ante lisce, ante in legno bruno, vasca freestanding, zona vasca/doccia separata, piastrelle bianche, piastrelle di marmo, pareti bianche, pavimento in marmo, lavabo a bacinella, top in superficie solida, pavimento bianco, porta doccia a battente e top bianco
Bagni con ante in legno bruno - Foto e idee per arredare
4

