Bagni con ante in legno bruno e vasca sottopiano - Foto e idee per arredare
Filtra anche per:
Budget
Ordina per:Popolari oggi
181 - 200 di 3.107 foto
1 di 3
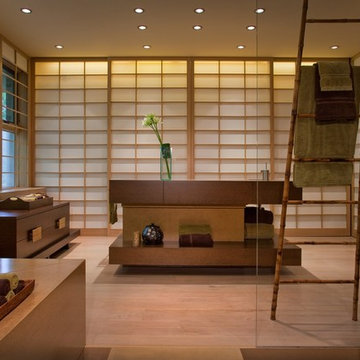
In this clean, warm bathroom, delicacy is in the Asian-meets-contemporary details. The elegant line of the bamboo ladder becomes an inventive towel rack and the light framework of the paneling in the walls and windows adds balance and structure with plenty of room for light to flow in.
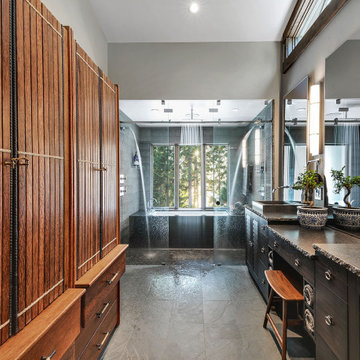
Foto di una grande stanza da bagno padronale stile rurale con ante a persiana, ante in legno bruno, vasca sottopiano, zona vasca/doccia separata, piastrelle grigie, pareti grigie, lavabo da incasso, pavimento grigio e top marrone
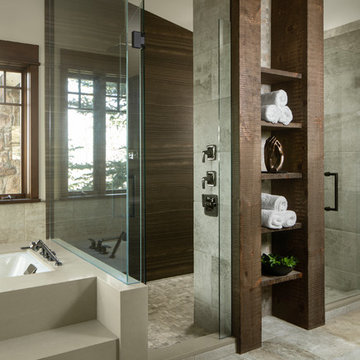
Photographer - Kimberly Gavin
Immagine di una stanza da bagno padronale stile rurale con ante in legno bruno, vasca sottopiano, doccia a filo pavimento, piastrelle grigie, pavimento grigio e porta doccia a battente
Immagine di una stanza da bagno padronale stile rurale con ante in legno bruno, vasca sottopiano, doccia a filo pavimento, piastrelle grigie, pavimento grigio e porta doccia a battente
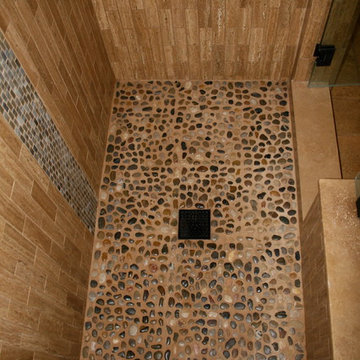
Asian style bathroom with walk in shower, slab tub deck with skirt and splash.
2" X 8" Vein Cut Noche Travertine with Glass Liner.
Versailles pattern flooring, pebble stone shower pan, slab counter with vessel sinks. Grohe plumbing fixtures.
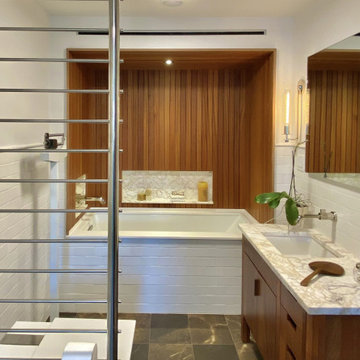
In an ever-evolving homestead on the Connecticut River, this bath serves two guest bedrooms as well as the Master.
In renovating the original 1983 bathspace and its unusual 6ft by 24ft footprint, our design divides the room's functional components along its length. A deep soaking tub in a Sepele wood niche anchors the primary space. Opposing entries from Master and guest sides access a neutral center area with a sepele cabinet for linen and toiletries. Fluted glass in a black steel frame creates discretion while admitting daylight from a South window in the 6ft by 8ft river-side shower room.

Mid Century Modern Contemporary design. White quartersawn veneer oak cabinets and white paint Crystal Cabinets
Idee per un'ampia stanza da bagno padronale minimalista con ante lisce, ante in legno bruno, vasca sottopiano, piastrelle grigie, lavabo sottopiano, pavimento grigio, top bianco, nicchia, due lavabi e mobile bagno sospeso
Idee per un'ampia stanza da bagno padronale minimalista con ante lisce, ante in legno bruno, vasca sottopiano, piastrelle grigie, lavabo sottopiano, pavimento grigio, top bianco, nicchia, due lavabi e mobile bagno sospeso
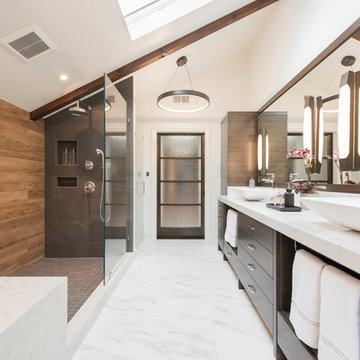
Immagine di una grande stanza da bagno padronale minimal con ante lisce, ante in legno bruno, vasca sottopiano, doccia ad angolo, WC sospeso, piastrelle marroni, piastrelle in gres porcellanato, pareti bianche, pavimento in marmo, lavabo a bacinella, top in quarzo composito, pavimento bianco e doccia aperta
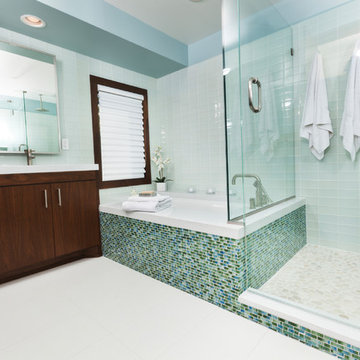
Idee per una grande stanza da bagno padronale stile marino con ante lisce, ante in legno bruno, vasca sottopiano, doccia ad angolo, WC a due pezzi, piastrelle blu, piastrelle verdi, piastrelle bianche, piastrelle a mosaico, pareti blu, pavimento in ardesia, lavabo sottopiano, top in quarzite, pavimento bianco e porta doccia a battente
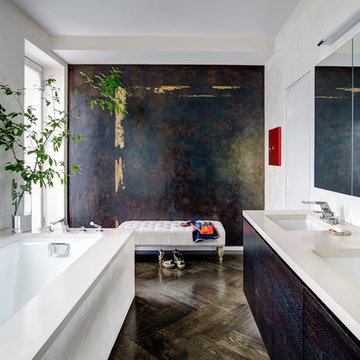
The master bathroom.
Photographs by Richard Power
Esempio di una stanza da bagno padronale contemporanea con ante lisce, ante in legno bruno, vasca sottopiano, parquet scuro e lavabo sottopiano
Esempio di una stanza da bagno padronale contemporanea con ante lisce, ante in legno bruno, vasca sottopiano, parquet scuro e lavabo sottopiano
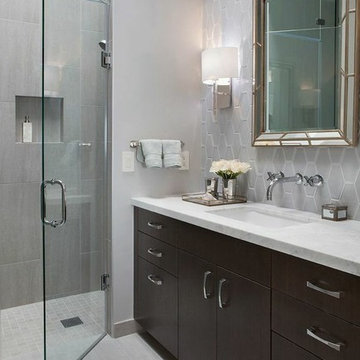
Photography by Marija Vidal, Aaron Gordon Construction, Andre Rothblatt Architecture
Idee per una piccola stanza da bagno padronale moderna con lavabo sottopiano, ante lisce, ante in legno bruno, top in marmo, vasca sottopiano, doccia aperta, WC sospeso, piastrelle grigie, piastrelle in ceramica, pareti grigie e pavimento in gres porcellanato
Idee per una piccola stanza da bagno padronale moderna con lavabo sottopiano, ante lisce, ante in legno bruno, top in marmo, vasca sottopiano, doccia aperta, WC sospeso, piastrelle grigie, piastrelle in ceramica, pareti grigie e pavimento in gres porcellanato
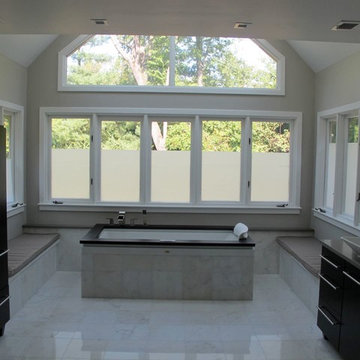
Foto di una grande stanza da bagno padronale contemporanea con ante lisce, ante in legno bruno, vasca sottopiano, pareti beige, pavimento in marmo, lavabo a bacinella, top in quarzo composito e pavimento bianco

Master Bathroom
Photos by Eric Zepeda
Ispirazione per una stanza da bagno padronale classica di medie dimensioni con lavabo sottopiano, ante in stile shaker, ante in legno bruno, vasca sottopiano, piastrelle bianche, piastrelle in ceramica, top in quarzite, pareti bianche e pavimento in ardesia
Ispirazione per una stanza da bagno padronale classica di medie dimensioni con lavabo sottopiano, ante in stile shaker, ante in legno bruno, vasca sottopiano, piastrelle bianche, piastrelle in ceramica, top in quarzite, pareti bianche e pavimento in ardesia
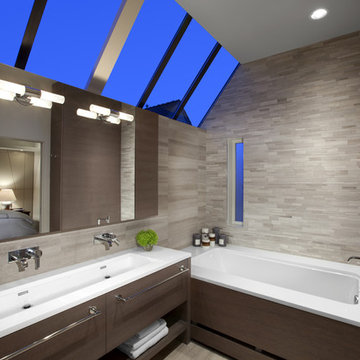
designer: False Creek Design Group
photographer: Ema Peter
Ispirazione per una grande stanza da bagno padronale contemporanea con lavabo rettangolare, ante lisce, vasca sottopiano, piastrelle beige, ante in legno bruno, doccia ad angolo, piastrelle in gres porcellanato, pareti beige, pavimento in gres porcellanato e top in quarzo composito
Ispirazione per una grande stanza da bagno padronale contemporanea con lavabo rettangolare, ante lisce, vasca sottopiano, piastrelle beige, ante in legno bruno, doccia ad angolo, piastrelle in gres porcellanato, pareti beige, pavimento in gres porcellanato e top in quarzo composito

Ispirazione per una stanza da bagno padronale minimal con ante lisce, ante in legno bruno, vasca sottopiano, doccia a filo pavimento, piastrelle multicolore, piastrelle di marmo, pareti beige, lavabo sottopiano, top in marmo, pavimento beige, porta doccia a battente e top multicolore
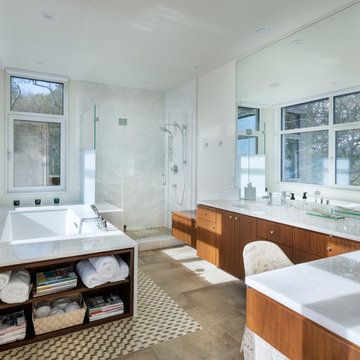
Master Bathroom
Photo Credit: Nat Rea
Immagine di una grande stanza da bagno padronale minimal con ante lisce, ante in legno bruno, vasca sottopiano, doccia aperta, WC a due pezzi, piastrelle bianche, lastra di pietra, pareti bianche, pavimento con piastrelle a mosaico, lavabo sottopiano, top in marmo, pavimento beige, porta doccia a battente e top bianco
Immagine di una grande stanza da bagno padronale minimal con ante lisce, ante in legno bruno, vasca sottopiano, doccia aperta, WC a due pezzi, piastrelle bianche, lastra di pietra, pareti bianche, pavimento con piastrelle a mosaico, lavabo sottopiano, top in marmo, pavimento beige, porta doccia a battente e top bianco

This 6,000sf luxurious custom new construction 5-bedroom, 4-bath home combines elements of open-concept design with traditional, formal spaces, as well. Tall windows, large openings to the back yard, and clear views from room to room are abundant throughout. The 2-story entry boasts a gently curving stair, and a full view through openings to the glass-clad family room. The back stair is continuous from the basement to the finished 3rd floor / attic recreation room.
The interior is finished with the finest materials and detailing, with crown molding, coffered, tray and barrel vault ceilings, chair rail, arched openings, rounded corners, built-in niches and coves, wide halls, and 12' first floor ceilings with 10' second floor ceilings.
It sits at the end of a cul-de-sac in a wooded neighborhood, surrounded by old growth trees. The homeowners, who hail from Texas, believe that bigger is better, and this house was built to match their dreams. The brick - with stone and cast concrete accent elements - runs the full 3-stories of the home, on all sides. A paver driveway and covered patio are included, along with paver retaining wall carved into the hill, creating a secluded back yard play space for their young children.
Project photography by Kmieick Imagery.
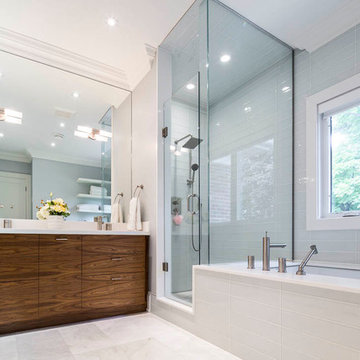
Spa like master ensuite with walnut vanity and quartz countertop. The hamper was concealed within the centre of the custom cabinetry.
Ispirazione per una stanza da bagno padronale moderna di medie dimensioni con ante lisce, ante in legno bruno, vasca sottopiano, doccia ad angolo, pareti blu, top in quarzo composito, pavimento in marmo, lavabo sottopiano, piastrelle di vetro, pavimento bianco e porta doccia a battente
Ispirazione per una stanza da bagno padronale moderna di medie dimensioni con ante lisce, ante in legno bruno, vasca sottopiano, doccia ad angolo, pareti blu, top in quarzo composito, pavimento in marmo, lavabo sottopiano, piastrelle di vetro, pavimento bianco e porta doccia a battente
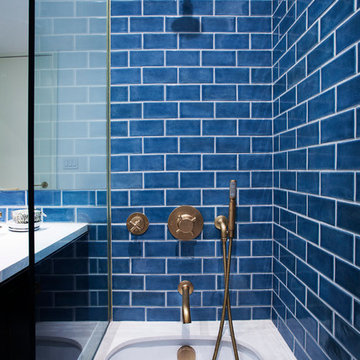
Immagine di una piccola stanza da bagno padronale tradizionale con ante lisce, ante in legno bruno, vasca sottopiano, WC monopezzo, piastrelle blu, piastrelle in ceramica, pareti bianche, lavabo sottopiano e top in quarzite
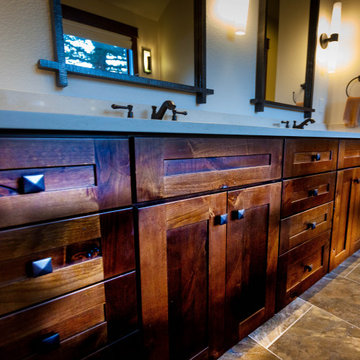
Ispirazione per una grande stanza da bagno padronale rustica con ante in stile shaker, ante in legno bruno, vasca sottopiano, doccia alcova, piastrelle beige, piastrelle a listelli, pareti bianche, pavimento in ardesia, lavabo sottopiano, top in quarzite, pavimento grigio, porta doccia a battente e top bianco
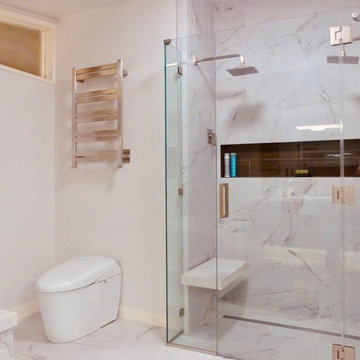
Timeless finishes, rich walnut cabinets with white vein porcelain tile. Full height mirrors to expand the room. New jacuzzi under mount tub and bidet/toilet, warming towel rack, radiant heated floors and all new modern lighting and switching. Modern long spacious shower niche with wood porcelain tile accent.
Bagni con ante in legno bruno e vasca sottopiano - Foto e idee per arredare
10

