Bagni con ante in legno bruno e vasca sottopiano - Foto e idee per arredare
Filtra anche per:
Budget
Ordina per:Popolari oggi
141 - 160 di 3.105 foto
1 di 3
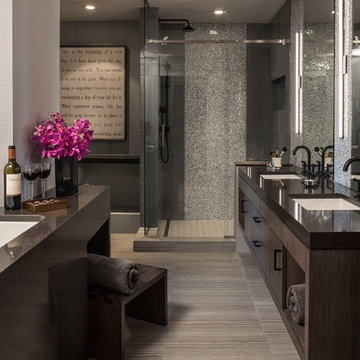
This modern bathroom design features a floating vanity with dual sinks, a fully glazed shower, and a Kohler soaking tub. A combination of large format floor tiles and warm grey wall tiles contrasts dramatically with special "leaf" tiles used as accent bands.
Interior design collaborator: LiLu Interiors,
Photographer: Brian Droege.
General contractor: Viking Construction.

Pour ce projet, notre client souhaitait rénover son appartement haussmannien de 130 m² situé dans le centre de Paris. Il était mal agencé, vieillissant et le parquet était en très mauvais état.
Nos équipes ont donc conçu un appartement plus fonctionnel en supprimant des cloisons et en redistribuant les pièces. Déplacer les chambres a permis d’agrandir la salle de bain, élégante grâce à son marbre blanc et ses touches de noir mat.
Des éléments sur mesure viennent s’intégrer comme la tête de lit éclairée de la chambre parentale, les différents dressings ou encore la grande bibliothèque du salon. Derrière cette dernière se cache le système de climatisation dont on aperçoit la grille d’aération bien dissimulée.
La pièce à vivre s’ouvre et permet un grand espace de réception peint dans des tons doux apaisants. La cuisine Ikea noire et blanche a été conçue la plus fonctionnelle possible, grâce à son grand îlot central qui invite à la convivialité.
Les moulures, cheminée et parquet ont été rénovés par nos professionnels de talent pour redonner à cet appartement haussmannien son éclat d’antan.
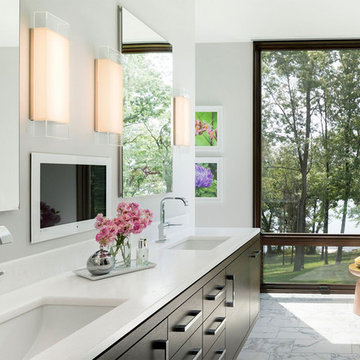
Architect: Peterssen Keller Architecture | Builder: Elevation Homes | Photographer: Spacecrafting
Idee per una stanza da bagno minimal con ante lisce, ante in legno bruno, vasca sottopiano, pareti bianche, lavabo sottopiano, pavimento bianco e top bianco
Idee per una stanza da bagno minimal con ante lisce, ante in legno bruno, vasca sottopiano, pareti bianche, lavabo sottopiano, pavimento bianco e top bianco

We were excited when the homeowners of this project approached us to help them with their whole house remodel as this is a historic preservation project. The historical society has approved this remodel. As part of that distinction we had to honor the original look of the home; keeping the façade updated but intact. For example the doors and windows are new but they were made as replicas to the originals. The homeowners were relocating from the Inland Empire to be closer to their daughter and grandchildren. One of their requests was additional living space. In order to achieve this we added a second story to the home while ensuring that it was in character with the original structure. The interior of the home is all new. It features all new plumbing, electrical and HVAC. Although the home is a Spanish Revival the homeowners style on the interior of the home is very traditional. The project features a home gym as it is important to the homeowners to stay healthy and fit. The kitchen / great room was designed so that the homewoners could spend time with their daughter and her children. The home features two master bedroom suites. One is upstairs and the other one is down stairs. The homeowners prefer to use the downstairs version as they are not forced to use the stairs. They have left the upstairs master suite as a guest suite.
Enjoy some of the before and after images of this project:
http://www.houzz.com/discussions/3549200/old-garage-office-turned-gym-in-los-angeles
http://www.houzz.com/discussions/3558821/la-face-lift-for-the-patio
http://www.houzz.com/discussions/3569717/la-kitchen-remodel
http://www.houzz.com/discussions/3579013/los-angeles-entry-hall
http://www.houzz.com/discussions/3592549/exterior-shots-of-a-whole-house-remodel-in-la
http://www.houzz.com/discussions/3607481/living-dining-rooms-become-a-library-and-formal-dining-room-in-la
http://www.houzz.com/discussions/3628842/bathroom-makeover-in-los-angeles-ca
http://www.houzz.com/discussions/3640770/sweet-dreams-la-bedroom-remodels
Exterior: Approved by the historical society as a Spanish Revival, the second story of this home was an addition. All of the windows and doors were replicated to match the original styling of the house. The roof is a combination of Gable and Hip and is made of red clay tile. The arched door and windows are typical of Spanish Revival. The home also features a Juliette Balcony and window.
Library / Living Room: The library offers Pocket Doors and custom bookcases.
Powder Room: This powder room has a black toilet and Herringbone travertine.
Kitchen: This kitchen was designed for someone who likes to cook! It features a Pot Filler, a peninsula and an island, a prep sink in the island, and cookbook storage on the end of the peninsula. The homeowners opted for a mix of stainless and paneled appliances. Although they have a formal dining room they wanted a casual breakfast area to enjoy informal meals with their grandchildren. The kitchen also utilizes a mix of recessed lighting and pendant lights. A wine refrigerator and outlets conveniently located on the island and around the backsplash are the modern updates that were important to the homeowners.
Master bath: The master bath enjoys both a soaking tub and a large shower with body sprayers and hand held. For privacy, the bidet was placed in a water closet next to the shower. There is plenty of counter space in this bathroom which even includes a makeup table.
Staircase: The staircase features a decorative niche
Upstairs master suite: The upstairs master suite features the Juliette balcony
Outside: Wanting to take advantage of southern California living the homeowners requested an outdoor kitchen complete with retractable awning. The fountain and lounging furniture keep it light.
Home gym: This gym comes completed with rubberized floor covering and dedicated bathroom. It also features its own HVAC system and wall mounted TV.
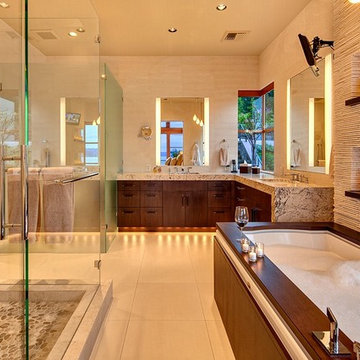
Foto di una stanza da bagno padronale minimal con ante lisce, ante in legno bruno, piastrelle beige, pareti beige, lavabo sottopiano, top in granito, vasca sottopiano e piastrelle a listelli
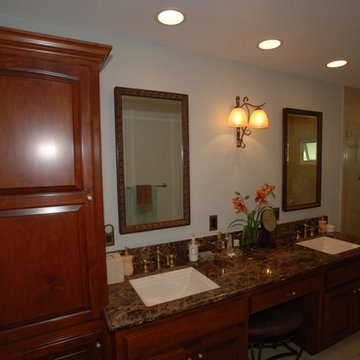
Lester O'Malley
Foto di una grande stanza da bagno padronale minimalista con lavabo sottopiano, ante con bugna sagomata, ante in legno bruno, top in marmo, vasca sottopiano, vasca/doccia, WC monopezzo, piastrelle beige, piastrelle in pietra, pareti bianche e pavimento in travertino
Foto di una grande stanza da bagno padronale minimalista con lavabo sottopiano, ante con bugna sagomata, ante in legno bruno, top in marmo, vasca sottopiano, vasca/doccia, WC monopezzo, piastrelle beige, piastrelle in pietra, pareti bianche e pavimento in travertino
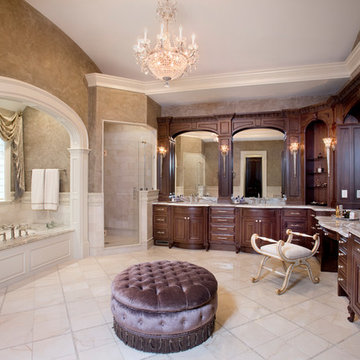
Foto di una stanza da bagno padronale chic con ante con bugna sagomata, ante in legno bruno, vasca sottopiano, doccia ad angolo, pavimento beige e porta doccia a battente
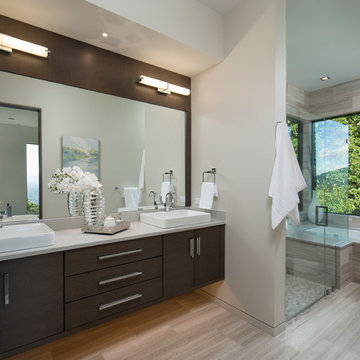
Beverly Hanks and Associates
Esempio di una grande stanza da bagno padronale contemporanea con ante lisce, ante in legno bruno, piastrelle beige, piastrelle in pietra, pavimento con piastrelle in ceramica, top in quarzo composito, vasca sottopiano, doccia a filo pavimento, pareti beige, lavabo a bacinella e porta doccia a battente
Esempio di una grande stanza da bagno padronale contemporanea con ante lisce, ante in legno bruno, piastrelle beige, piastrelle in pietra, pavimento con piastrelle in ceramica, top in quarzo composito, vasca sottopiano, doccia a filo pavimento, pareti beige, lavabo a bacinella e porta doccia a battente
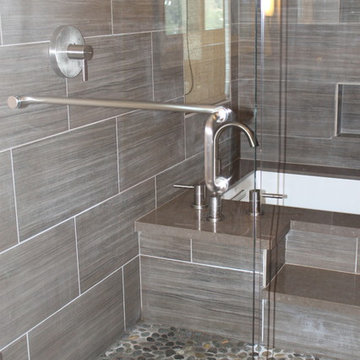
Immagine di una stanza da bagno con doccia minimal di medie dimensioni con ante di vetro, ante in legno bruno, vasca sottopiano, vasca/doccia, WC a due pezzi, piastrelle grigie, piastrelle in pietra, pareti bianche, pavimento in gres porcellanato, lavabo sottopiano, top in quarzo composito, pavimento beige, porta doccia a battente, top verde, panca da doccia, due lavabi, mobile bagno sospeso e soffitto a volta

La chambre parentale et la salle de bain existante sombre et peu ergonomique ont été ré-agencées pour retrouver un veritable concept de suite parentale. Afin d’offrir un éclairage en second jour et d’ouvrir visuellement les espaces, il a été conçu une verrière en bois sur-mesure.
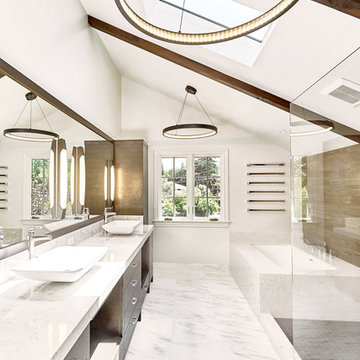
Foto di una grande stanza da bagno padronale minimal con ante lisce, ante in legno bruno, top in quarzo composito, vasca sottopiano, piastrelle marroni, piastrelle in gres porcellanato, doccia ad angolo, WC sospeso, lavabo a bacinella, doccia aperta, pareti bianche, pavimento in marmo e pavimento bianco
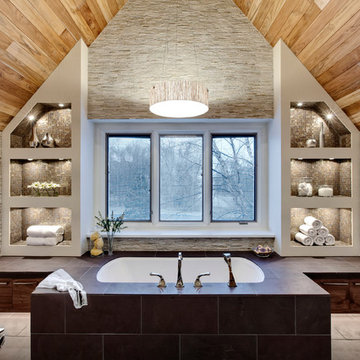
Visit NKBA.org/ProSearch to find an NKBA professional near you- turn your dreams into reality! Before and After Bath 'Warm Outlook' by Brigitte Fabi, CMKBD Warm but modern, and an ultimate space to relax – this remodeled bathroom is built exclusively with natural materials: slate, pebbles, walnut, teak and stacked natural limestone. Limestone flooring, tub front and chocolate brown large-scale tile decking create uniformity and add to the overall calmness of the space. Photo: Eric Hausman
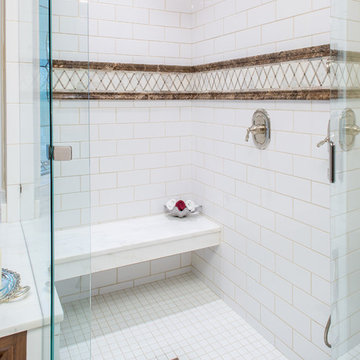
Ispirazione per una grande stanza da bagno padronale tradizionale con ante con bugna sagomata, ante in legno bruno, vasca sottopiano, doccia ad angolo, pareti beige, pavimento in marmo, lavabo sottopiano, top in marmo e panca da doccia
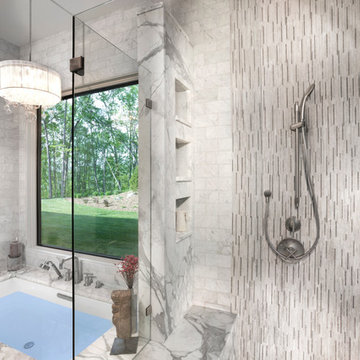
Tim Burleson
Ispirazione per una grande stanza da bagno padronale design con ante lisce, ante in legno bruno, vasca sottopiano, doccia ad angolo, piastrelle di marmo, pareti bianche, pavimento in cemento, lavabo sottopiano, top in marmo, pavimento grigio e porta doccia a battente
Ispirazione per una grande stanza da bagno padronale design con ante lisce, ante in legno bruno, vasca sottopiano, doccia ad angolo, piastrelle di marmo, pareti bianche, pavimento in cemento, lavabo sottopiano, top in marmo, pavimento grigio e porta doccia a battente
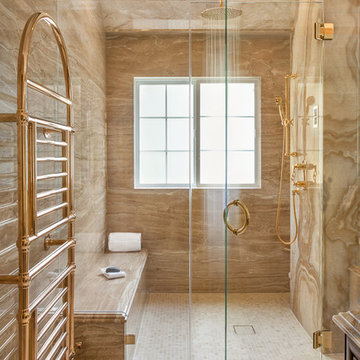
Rainfall Shower head, steam shower, multi spray handheld shower head.
Photo: Kathryn MacDonald Photography | Web Marketing
Immagine di un'ampia stanza da bagno padronale tradizionale con consolle stile comò, ante in legno bruno, doccia ad angolo, pareti beige, pavimento in marmo, lavabo sottopiano, top in marmo, vasca sottopiano e piastrelle in pietra
Immagine di un'ampia stanza da bagno padronale tradizionale con consolle stile comò, ante in legno bruno, doccia ad angolo, pareti beige, pavimento in marmo, lavabo sottopiano, top in marmo, vasca sottopiano e piastrelle in pietra
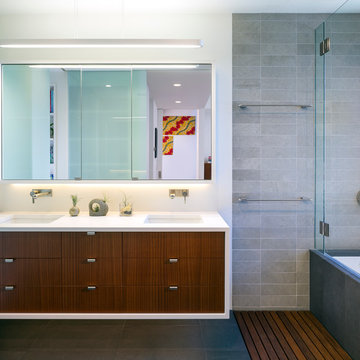
this master suite renovation represents the completion of a whole house remodel initiated several years ago. the space had been intended as a master suite but left incomplete for budgetary reasons. the pending arrival of the family’s second child prompted the move to complete. Schwartz and Architecture’s master plan had organized a strong spatial arrangement, packed with program. building Lab, along with the client, developed all of the materials and detailing. we also, of course, built it.
bL picked up on prominent themes from the earlier project, developed and re-worked them with materials specific to the context. from a geometric standpoint, cleanness, simplicity and continuity drove decisions. headers were eliminated from doors allowing continuous ceiling planes interrupted only by slots for sliding doors. flush detailing of tile and sheetrock and sliding glass doors that converge to form an inside corner are but a couple examples of many challenging details dedicated to precise alignments and reveals. from a material standpoint the wood provides tactile softness, frosted glass and lighting maximize depth, while tile and Caesarstone maintain solidity and groundedness. details such as the Caesarstone wrap of the vanity and medicine cabinets offer surprise and engagement through unlikely material application.
projects of such density and richness in materials and detail are somewhat rare. we are grateful to our clients for the opportunity and challenge.
see rutledge st. residence for photos of entire house.
master plan: schwartz & architecture
photo by scott hargis
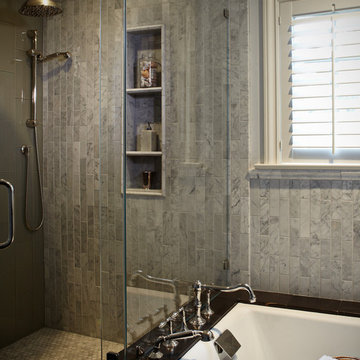
Master Bathroom
Photos by Eric Zepeda
Ispirazione per una stanza da bagno padronale tradizionale di medie dimensioni con ante con riquadro incassato, ante in legno bruno, vasca sottopiano, doccia ad angolo, piastrelle grigie, piastrelle in ceramica, pareti bianche, lavabo integrato e top in quarzite
Ispirazione per una stanza da bagno padronale tradizionale di medie dimensioni con ante con riquadro incassato, ante in legno bruno, vasca sottopiano, doccia ad angolo, piastrelle grigie, piastrelle in ceramica, pareti bianche, lavabo integrato e top in quarzite
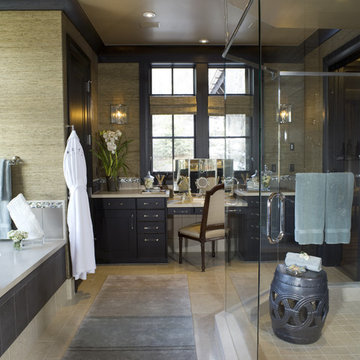
Foto di una stanza da bagno minimal con ante in stile shaker, ante in legno bruno, vasca sottopiano, doccia ad angolo e piastrelle grigie
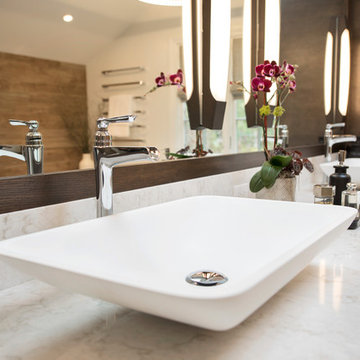
Esempio di una grande stanza da bagno padronale minimal con ante lisce, ante in legno bruno, vasca sottopiano, doccia ad angolo, WC sospeso, piastrelle marroni, piastrelle in gres porcellanato, pareti bianche, pavimento in marmo, lavabo a bacinella, top in quarzo composito, pavimento bianco e doccia aperta
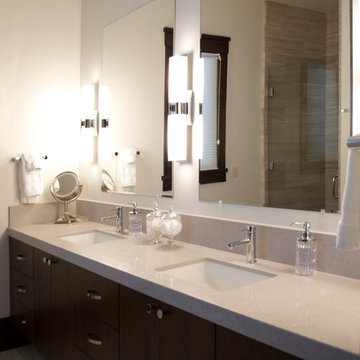
Foto di una stanza da bagno padronale design di medie dimensioni con ante in legno bruno, vasca sottopiano, piastrelle grigie, piastrelle in pietra, pareti bianche, lavabo sottopiano, ante lisce, doccia alcova, pavimento in laminato, top in quarzite, pavimento marrone, porta doccia a battente e top beige
Bagni con ante in legno bruno e vasca sottopiano - Foto e idee per arredare
8

