Bagni con ante in legno bruno e vasca giapponese - Foto e idee per arredare
Filtra anche per:
Budget
Ordina per:Popolari oggi
61 - 80 di 328 foto
1 di 3

Architect: Bree Medley Design
General Contractor: Allen Construction
Photographer: Jim Bartsch Photography
Foto di una stanza da bagno design con ante in legno bruno, piastrelle beige, piastrelle in pietra, lavabo sottopiano, top in granito, vasca giapponese e ante lisce
Foto di una stanza da bagno design con ante in legno bruno, piastrelle beige, piastrelle in pietra, lavabo sottopiano, top in granito, vasca giapponese e ante lisce
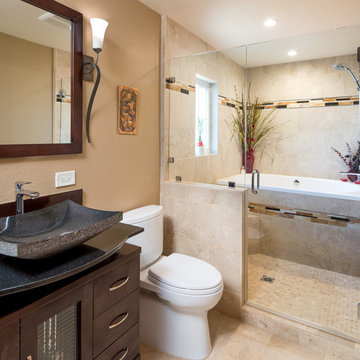
This Master Bathroom, Bedroom and Closet remodel was inspired with Asian fusion. Our client requested her space be a zen, peaceful retreat. This remodel Incorporated all the desired wished of our client down to the smallest detail. A nice soaking tub and walk shower was put into the bathroom along with an dark vanity and vessel sinks. The bedroom was painted with warm inviting paint and the closet had cabinets and shelving built in. This space is the epitome of zen.
Scott Basile, Basile Photography
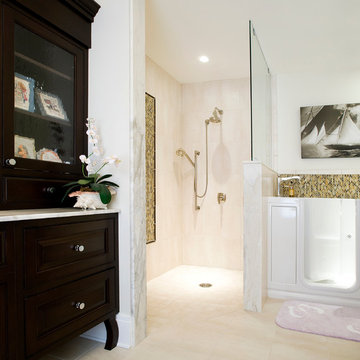
Idee per una grande stanza da bagno padronale minimalista con ante con riquadro incassato, ante in legno bruno, vasca giapponese, piastrelle beige, piastrelle in ceramica, pareti beige, pavimento con piastrelle in ceramica, top in superficie solida, pavimento beige e doccia aperta
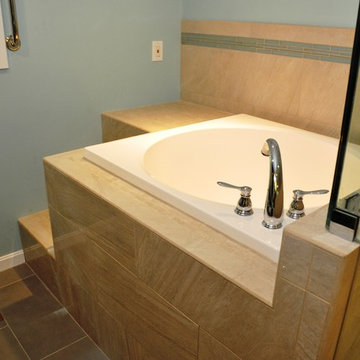
This master bathroom remodel was part of an addition/whole house remodel. The new bathroom included a deep Japanese style soaking tub, a new shower with bench and body sprays, a laundry area, a new double vanity, cabinets and top. The cabinetry is maple in Espresso stain by Bridgewood.
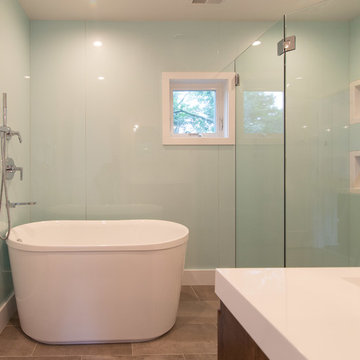
photos by Brian Madden
Idee per una stanza da bagno contemporanea di medie dimensioni con ante lisce, ante in legno bruno, vasca giapponese, doccia ad angolo, WC monopezzo, pavimento in gres porcellanato, lavabo integrato, top in superficie solida, pavimento grigio, porta doccia a battente, top bianco, piastrelle verdi e pareti bianche
Idee per una stanza da bagno contemporanea di medie dimensioni con ante lisce, ante in legno bruno, vasca giapponese, doccia ad angolo, WC monopezzo, pavimento in gres porcellanato, lavabo integrato, top in superficie solida, pavimento grigio, porta doccia a battente, top bianco, piastrelle verdi e pareti bianche
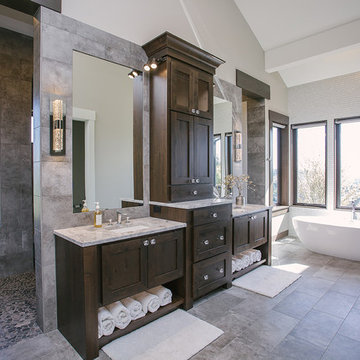
Custom bathroom cabinetry with beautiful dual sink vanity.
Ispirazione per una stanza da bagno padronale chic di medie dimensioni con ante in stile shaker, ante in legno bruno, vasca giapponese, doccia aperta, piastrelle grigie, piastrelle in pietra, pareti beige, pavimento con piastrelle in ceramica, lavabo da incasso, pavimento grigio, doccia aperta, top bianco, due lavabi e mobile bagno incassato
Ispirazione per una stanza da bagno padronale chic di medie dimensioni con ante in stile shaker, ante in legno bruno, vasca giapponese, doccia aperta, piastrelle grigie, piastrelle in pietra, pareti beige, pavimento con piastrelle in ceramica, lavabo da incasso, pavimento grigio, doccia aperta, top bianco, due lavabi e mobile bagno incassato
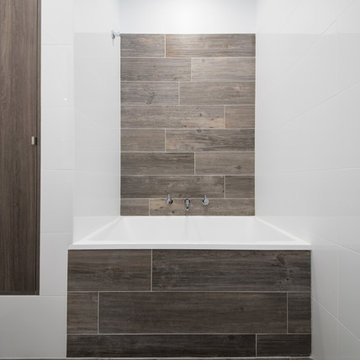
Adrienne Bizzarri Photography
Idee per una stanza da bagno con doccia contemporanea di medie dimensioni con ante lisce, ante in legno bruno, vasca giapponese, doccia alcova, WC monopezzo, piastrelle bianche, piastrelle in gres porcellanato, pareti bianche, pavimento con piastrelle in ceramica, lavabo da incasso, top in quarzo composito, pavimento marrone, doccia aperta e top bianco
Idee per una stanza da bagno con doccia contemporanea di medie dimensioni con ante lisce, ante in legno bruno, vasca giapponese, doccia alcova, WC monopezzo, piastrelle bianche, piastrelle in gres porcellanato, pareti bianche, pavimento con piastrelle in ceramica, lavabo da incasso, top in quarzo composito, pavimento marrone, doccia aperta e top bianco
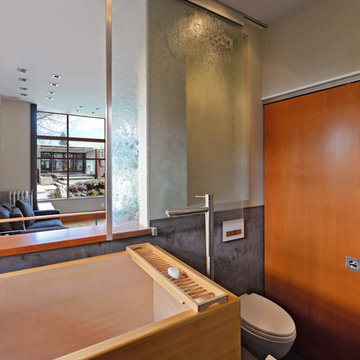
Perched above a stairway, this Japanese soaking tub offer respite for a hard-working creative baker. A frosted glass panel slides open, providing views to the courtyard landscape beyond.
Kyle Kinney & Jordan Inman
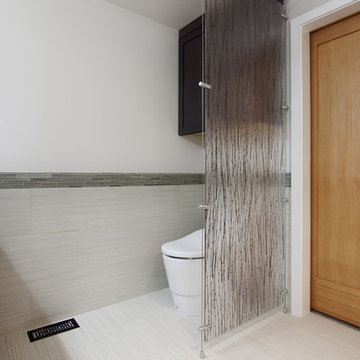
Luke Wesson
Ispirazione per una stanza da bagno padronale minimalista di medie dimensioni con ante in stile shaker, ante in legno bruno, vasca giapponese, doccia ad angolo, WC monopezzo, piastrelle bianche, piastrelle in gres porcellanato, pareti bianche, pavimento in gres porcellanato, lavabo sottopiano e top in quarzo composito
Ispirazione per una stanza da bagno padronale minimalista di medie dimensioni con ante in stile shaker, ante in legno bruno, vasca giapponese, doccia ad angolo, WC monopezzo, piastrelle bianche, piastrelle in gres porcellanato, pareti bianche, pavimento in gres porcellanato, lavabo sottopiano e top in quarzo composito
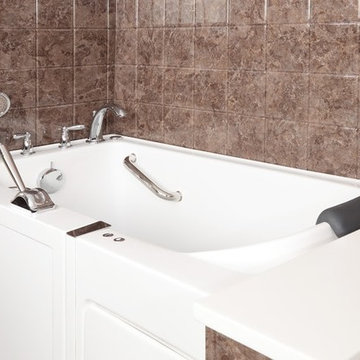
Luxurious Walk-in Bathtub with Chrome Accessories (Closed Door)
Idee per una stanza da bagno con doccia moderna di medie dimensioni con ante con riquadro incassato, ante in legno bruno, vasca giapponese, WC a due pezzi, piastrelle beige, piastrelle marroni, piastrelle in ceramica, pareti beige, pavimento con piastrelle in ceramica, lavabo sottopiano e top in superficie solida
Idee per una stanza da bagno con doccia moderna di medie dimensioni con ante con riquadro incassato, ante in legno bruno, vasca giapponese, WC a due pezzi, piastrelle beige, piastrelle marroni, piastrelle in ceramica, pareti beige, pavimento con piastrelle in ceramica, lavabo sottopiano e top in superficie solida
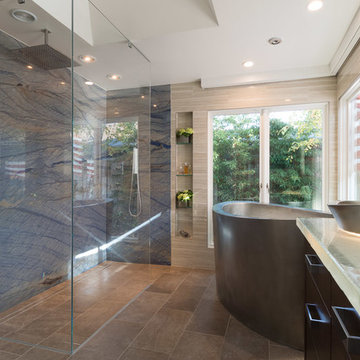
Photos: John Rider - Builder: Scott Davis
Foto di una stanza da bagno padronale chic con ante lisce, ante in legno bruno, vasca giapponese, doccia a filo pavimento, piastrelle beige, piastrelle in gres porcellanato, pareti beige, pavimento in gres porcellanato, lavabo a colonna, top in vetro riciclato, pavimento marrone, doccia aperta e top bianco
Foto di una stanza da bagno padronale chic con ante lisce, ante in legno bruno, vasca giapponese, doccia a filo pavimento, piastrelle beige, piastrelle in gres porcellanato, pareti beige, pavimento in gres porcellanato, lavabo a colonna, top in vetro riciclato, pavimento marrone, doccia aperta e top bianco
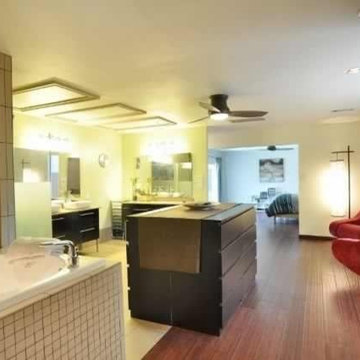
View from the closet. Left is the bathroom. Right is the sitting room. Center is the entrance to the bedroom.
Open spa concept master bathroom, closet and sitting room. Japanese style soaking tub allows good use of space and up right sitting for reading and wine sipping! Easily hop from the shower to the tub.

Ispirazione per una piccola stanza da bagno padronale eclettica con ante lisce, ante in legno bruno, vasca giapponese, vasca/doccia, WC monopezzo, piastrelle nere, piastrelle in gres porcellanato, pareti nere, pavimento in ardesia, lavabo da incasso, top in quarzo composito, pavimento grigio, doccia aperta, top grigio, toilette, un lavabo, mobile bagno freestanding e pareti in legno
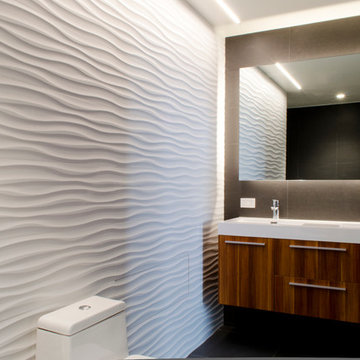
Immagine di una stanza da bagno con doccia minimalista di medie dimensioni con vasca giapponese, piastrelle in ceramica, pavimento in gres porcellanato, ante lisce, ante in legno bruno, WC monopezzo, pareti bianche, lavabo integrato e top in superficie solida
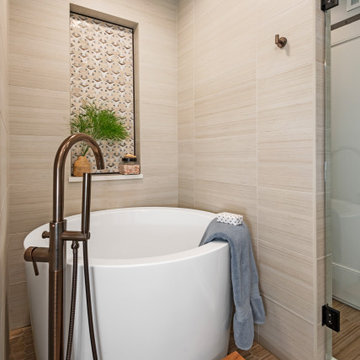
Beautiful renovation of a primary bathroom that created a wet room where a Japanese soaking tub and rain head shower reside with a custom niche enclosure for towels and grooming products. Quarter sawn white oak cabinets stained in a zinc finish speak to the dark finish on the faucets and other hardware. The bathroom opens into a large, walk-in closet area.
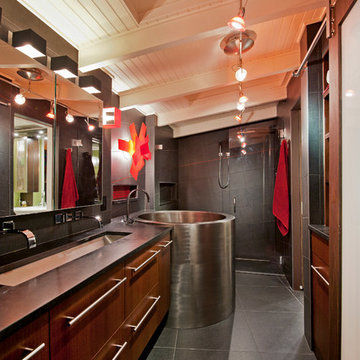
Foto di una stanza da bagno minimal con lavabo rettangolare, ante lisce, ante in legno bruno, vasca giapponese, doccia alcova e piastrelle grigie
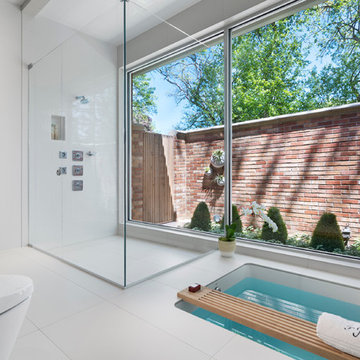
On the exterior, the desire was to weave the home into the fabric of the community, all while paying special attention to meld the footprint of the house into a workable clean, open, and spacious interior free of clutter and saturated in natural light to meet the owner’s simple but yet tasteful lifestyle. The utilization of natural light all while bringing nature’s canvas into the spaces provides a sense of harmony.
Light, shadow and texture bathe each space creating atmosphere, always changing, and blurring the boundaries between the indoor and outdoor space. Color abounds as nature paints the walls. Though they are all white hues of the spectrum, the natural light saturates and glows, all while being reflected off of the beautiful forms and surfaces. Total emersion of the senses engulf the user, greeting them with an ever changing environment.
Style gives way to natural beauty and the home is neither of the past or future, rather it lives in the moment. Stable, grounded and unpretentious the home is understated yet powerful. The environment encourages exploration and an awakening of inner being dispelling convention and accepted norms.
The home encourages mediation embracing principals associated with silent illumination.
If there was one factor above all that guided the design it would be found in a word, truth.
Experience the delight of the creator and enjoy these photos.
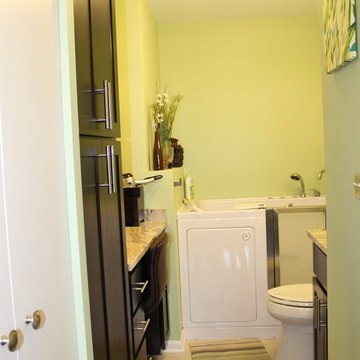
Foto di una stanza da bagno padronale minimal di medie dimensioni con ante con riquadro incassato, ante in legno bruno, vasca giapponese, WC a due pezzi, pareti verdi, pavimento in gres porcellanato, lavabo sottopiano, top in granito e pavimento beige
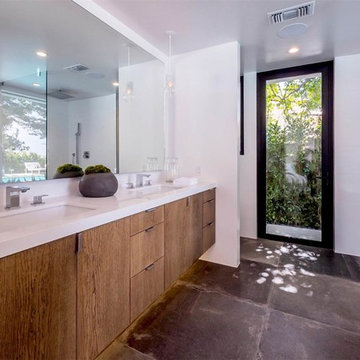
Esempio di una stanza da bagno padronale minimal di medie dimensioni con ante lisce, ante in legno bruno, zona vasca/doccia separata, WC monopezzo, pareti bianche, pavimento in cemento, lavabo integrato, top in superficie solida, pavimento grigio, doccia aperta e vasca giapponese
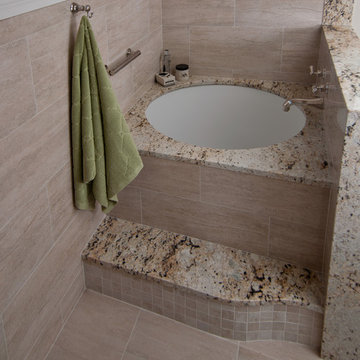
Ispirazione per una stanza da bagno padronale chic con ante in stile shaker, ante in legno bruno, vasca giapponese, zona vasca/doccia separata, WC a due pezzi, piastrelle beige, piastrelle in gres porcellanato, pareti beige, pavimento in gres porcellanato, lavabo sottopiano, top in granito, pavimento beige, doccia aperta e top beige
Bagni con ante in legno bruno e vasca giapponese - Foto e idee per arredare
4

