Bagni con ante in legno bruno e vasca ad alcova - Foto e idee per arredare
Filtra anche per:
Budget
Ordina per:Popolari oggi
121 - 140 di 10.283 foto
1 di 3

The Aerius - Modern Craftsman in Ridgefield Washington by Cascade West Development Inc.
Upon opening the 8ft tall door and entering the foyer an immediate display of light, color and energy is presented to us in the form of 13ft coffered ceilings, abundant natural lighting and an ornate glass chandelier. Beckoning across the hall an entrance to the Great Room is beset by the Master Suite, the Den, a central stairway to the Upper Level and a passageway to the 4-bay Garage and Guest Bedroom with attached bath. Advancement to the Great Room reveals massive, built-in vertical storage, a vast area for all manner of social interactions and a bountiful showcase of the forest scenery that allows the natural splendor of the outside in. The sleek corner-kitchen is composed with elevated countertops. These additional 4in create the perfect fit for our larger-than-life homeowner and make stooping and drooping a distant memory. The comfortable kitchen creates no spatial divide and easily transitions to the sun-drenched dining nook, complete with overhead coffered-beam ceiling. This trifecta of function, form and flow accommodates all shapes and sizes and allows any number of events to be hosted here. On the rare occasion more room is needed, the sliding glass doors can be opened allowing an out-pour of activity. Almost doubling the square-footage and extending the Great Room into the arboreous locale is sure to guarantee long nights out under the stars.
Cascade West Facebook: https://goo.gl/MCD2U1
Cascade West Website: https://goo.gl/XHm7Un
These photos, like many of ours, were taken by the good people of ExposioHDR - Portland, Or
Exposio Facebook: https://goo.gl/SpSvyo
Exposio Website: https://goo.gl/Cbm8Ya

The spare bathroom here features a modern farmhouse style.
Features include a dark wood vanity, gray subway tile, Moen Gibson faucet, Kohler Verticyl Sink, Moen Annex Shower Package, Kohler Aerie Shower Screen, Kohler Elmbrook toilet, and a classic floor tile.
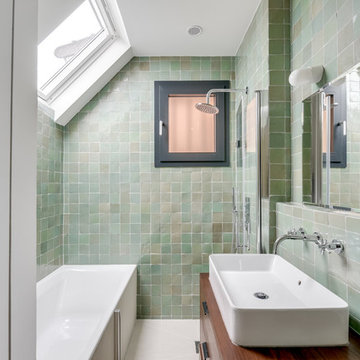
Foto di una stanza da bagno chic con ante lisce, ante in legno bruno, vasca ad alcova, zona vasca/doccia separata, piastrelle verdi, lavabo a bacinella, top in legno, doccia aperta e top marrone
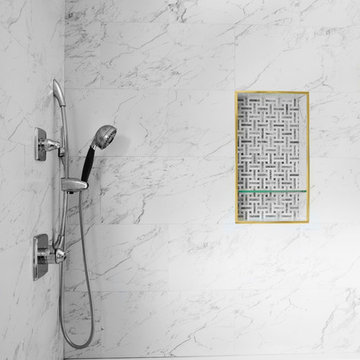
A small bathroom renovation to improve the functionality for this family of four. We maximized the space by removing the large tub, increasing the size of the vanity, and adding a linen closet. The addition of a custom shower curtain and matching roman shade made the small space feel special and unique.
Designed by Joy Street Design serving Oakland, Berkeley, San Francisco, and the whole of the East Bay.
For more about Joy Street Design, click here: https://www.joystreetdesign.com/
To learn more about this project, click here: https://www.joystreetdesign.com/portfolio/johnston-bathroom
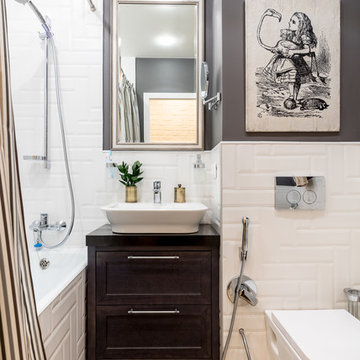
Для ванной выбрали недорогую плитку, чтобы она не смотрелась скучно и избито, разложили ее елочкой. Уюта небольшому помещению добавила тканевая шторка в полоску и картина из любимого произведения хозяйки.
Фото: Василий Буланов
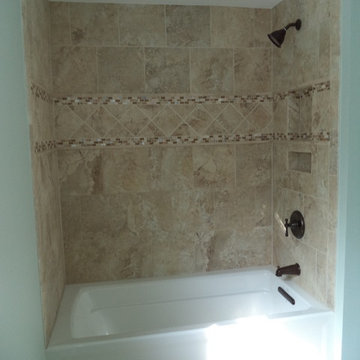
This Bathroom was originally very small, the toilet was too close to the wall, there was a very small vanity and not much footspace. So NH Bath Builders expanded the bathroom by gaining space from a closet that was not being used on the other side of the wall. This bathroom renovation included tiled floor and shower walls with a Kohler Archer tub. As some bathroom renovations may require, NH Bath Builders removed all the sheetrock, reframed walls and then finished the bathroom. One of the things that many of our customers love about us is we can take care of everything for you we have licensed electrician and plumbers we work with and then we do everything else. So there is not any coordinating headaches for the homeowner.
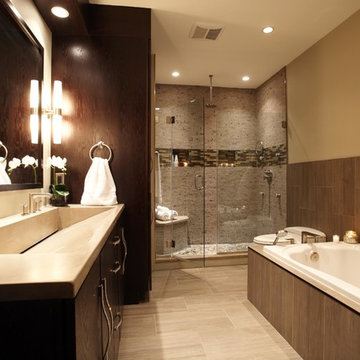
KEVIN BIRCH
Foto di una stanza da bagno padronale minimal di medie dimensioni con lavabo integrato, ante lisce, ante in legno bruno, top in cemento, vasca ad alcova, WC monopezzo, piastrelle grigie, piastrelle in ceramica, pareti beige e pavimento con piastrelle in ceramica
Foto di una stanza da bagno padronale minimal di medie dimensioni con lavabo integrato, ante lisce, ante in legno bruno, top in cemento, vasca ad alcova, WC monopezzo, piastrelle grigie, piastrelle in ceramica, pareti beige e pavimento con piastrelle in ceramica
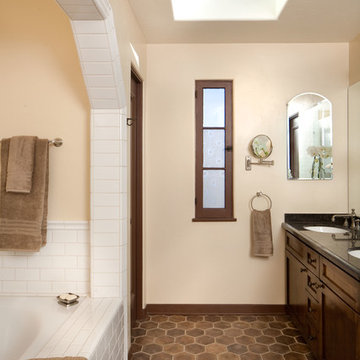
Immagine di una stanza da bagno padronale mediterranea di medie dimensioni con piastrelle marroni, pareti beige, pavimento in terracotta, ante in stile shaker, ante in legno bruno, lavabo sottopiano, vasca ad alcova, doccia ad angolo e pavimento marrone
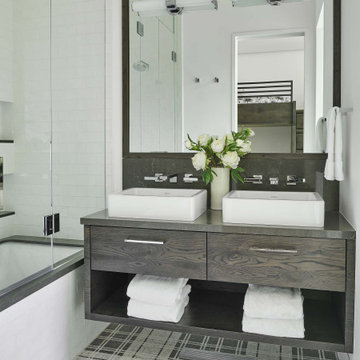
Immagine di una stanza da bagno contemporanea con ante lisce, ante in legno bruno, vasca ad alcova, vasca/doccia, piastrelle bianche, pareti bianche, lavabo a bacinella, pavimento multicolore, top grigio, due lavabi e mobile bagno sospeso

Bath Renovation featuring large format wood-look porcelain wall tile, built-in linen storage, shiplap walls, black frame metal shower doors
Esempio di una stanza da bagno per bambini design di medie dimensioni con ante in stile shaker, ante in legno bruno, vasca ad alcova, doccia a filo pavimento, WC a due pezzi, piastrelle beige, piastrelle effetto legno, pareti bianche, pavimento in gres porcellanato, lavabo sottopiano, top in marmo, pavimento bianco, porta doccia scorrevole, top beige, nicchia, due lavabi, mobile bagno freestanding e pareti in perlinato
Esempio di una stanza da bagno per bambini design di medie dimensioni con ante in stile shaker, ante in legno bruno, vasca ad alcova, doccia a filo pavimento, WC a due pezzi, piastrelle beige, piastrelle effetto legno, pareti bianche, pavimento in gres porcellanato, lavabo sottopiano, top in marmo, pavimento bianco, porta doccia scorrevole, top beige, nicchia, due lavabi, mobile bagno freestanding e pareti in perlinato

Design Firm’s Name: The Vrindavan Project
Design Firm’s Phone Numbers: +91 9560107193 / +91 124 4000027 / +91 9560107194
Design Firm’s Email: ranjeet.mukherjee@gmail.com / thevrindavanproject@gmail.com
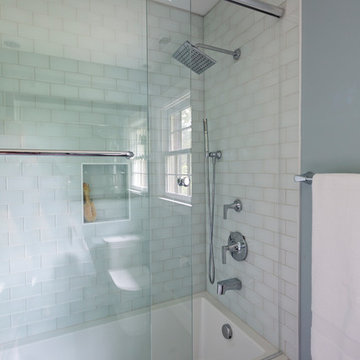
Idee per una piccola stanza da bagno per bambini tradizionale con ante lisce, ante in legno bruno, vasca ad alcova, vasca/doccia, WC monopezzo, piastrelle bianche, piastrelle di vetro, pareti blu, pavimento con piastrelle in ceramica, lavabo a bacinella, top in marmo, pavimento grigio e porta doccia scorrevole
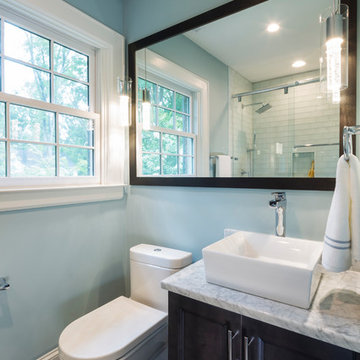
Immagine di una piccola stanza da bagno per bambini chic con ante lisce, ante in legno bruno, vasca ad alcova, vasca/doccia, WC monopezzo, piastrelle bianche, piastrelle di vetro, pareti blu, pavimento con piastrelle in ceramica, lavabo a bacinella, top in marmo, pavimento grigio e porta doccia scorrevole
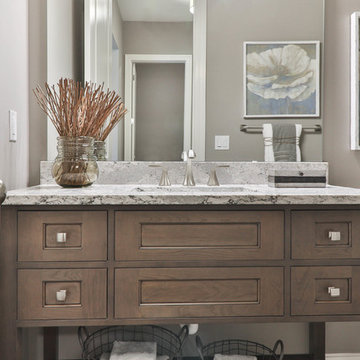
Foto di una stanza da bagno con doccia chic di medie dimensioni con ante in stile shaker, ante in legno bruno, vasca ad alcova, vasca/doccia, WC a due pezzi, piastrelle bianche, piastrelle in gres porcellanato, pareti beige, pavimento in vinile, lavabo sottopiano, top in granito, pavimento grigio e doccia con tenda
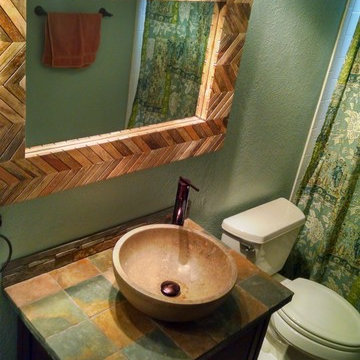
Paul Zimmerman photo. This well - traveled client has spent time in Africa and wanted to bring that flavor to her hall bath!
The multi-colored natural stone allowed her to mix wood with wall colors and bronze fixtures for a wonderful native feel.
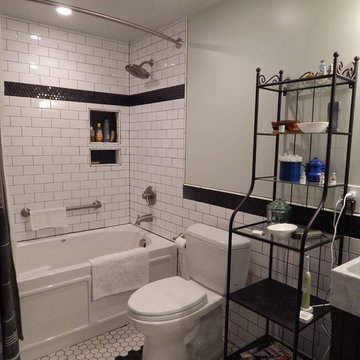
Before Photo: Handicap Accessible Remodel
Esempio di una stanza da bagno con doccia chic di medie dimensioni con lavabo a bacinella, consolle stile comò, ante in legno bruno, top in marmo, vasca ad alcova, WC a due pezzi, piastrelle bianche, piastrelle in ceramica, pareti verdi, pavimento con piastrelle in ceramica, vasca/doccia, pavimento multicolore e doccia con tenda
Esempio di una stanza da bagno con doccia chic di medie dimensioni con lavabo a bacinella, consolle stile comò, ante in legno bruno, top in marmo, vasca ad alcova, WC a due pezzi, piastrelle bianche, piastrelle in ceramica, pareti verdi, pavimento con piastrelle in ceramica, vasca/doccia, pavimento multicolore e doccia con tenda
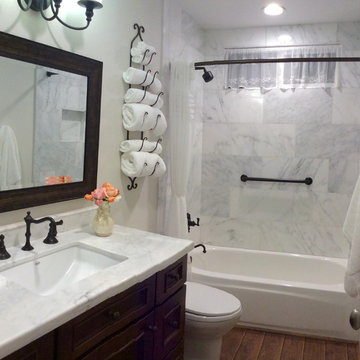
Immagine di una stanza da bagno padronale di medie dimensioni con lavabo da incasso, ante in stile shaker, ante in legno bruno, top in marmo, vasca ad alcova, vasca/doccia, WC a due pezzi, piastrelle bianche, lastra di pietra, pareti bianche e pavimento in legno massello medio
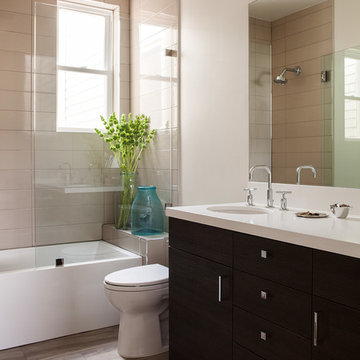
Michele Lee Willson Photography
Ispirazione per una stanza da bagno tradizionale con lavabo sottopiano, ante in legno bruno, vasca ad alcova, vasca/doccia, piastrelle beige, piastrelle in ceramica e pareti beige
Ispirazione per una stanza da bagno tradizionale con lavabo sottopiano, ante in legno bruno, vasca ad alcova, vasca/doccia, piastrelle beige, piastrelle in ceramica e pareti beige

The original fiberglass tub-shower combo was repalced by a more durable acrylic tub and solid surface surround. A hand-held shower and grab bar that doubles as a toiletry shelf make this bathing element accessible and usable by people of many abilities.
Photo: A Kitchen That Works LLC
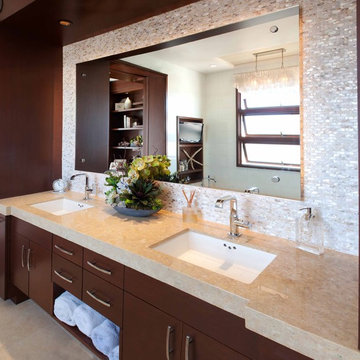
Photo Credit: Nicole Leone
Immagine di una stanza da bagno padronale contemporanea con ante lisce, ante in legno bruno, vasca ad alcova, doccia a filo pavimento, piastrelle a mosaico, pareti bianche, pavimento in gres porcellanato, lavabo sottopiano, pavimento bianco, porta doccia a battente, top beige, piastrelle bianche e top in marmo
Immagine di una stanza da bagno padronale contemporanea con ante lisce, ante in legno bruno, vasca ad alcova, doccia a filo pavimento, piastrelle a mosaico, pareti bianche, pavimento in gres porcellanato, lavabo sottopiano, pavimento bianco, porta doccia a battente, top beige, piastrelle bianche e top in marmo
Bagni con ante in legno bruno e vasca ad alcova - Foto e idee per arredare
7

