Bagni con ante in legno bruno e top in laminato - Foto e idee per arredare
Filtra anche per:
Budget
Ordina per:Popolari oggi
121 - 140 di 1.356 foto
1 di 3
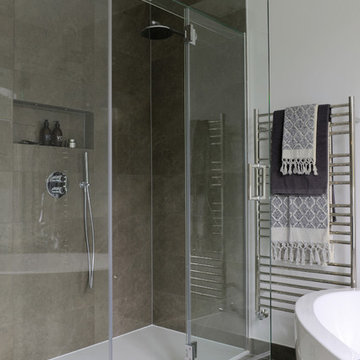
Master En-Suite with Walk in Shower and Gessi Shower set.
Immagine di una stanza da bagno padronale design di medie dimensioni con ante lisce, ante in legno bruno, vasca freestanding, doccia aperta, WC sospeso, piastrelle marroni, piastrelle in gres porcellanato, pareti bianche, pavimento in gres porcellanato, lavabo a bacinella e top in laminato
Immagine di una stanza da bagno padronale design di medie dimensioni con ante lisce, ante in legno bruno, vasca freestanding, doccia aperta, WC sospeso, piastrelle marroni, piastrelle in gres porcellanato, pareti bianche, pavimento in gres porcellanato, lavabo a bacinella e top in laminato
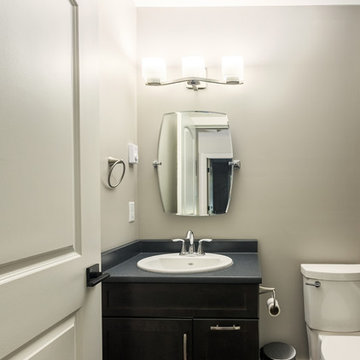
Quaint, red guest cottage with an expansive covered front porch and farmhouse style red siding and window trim.
Photos by Brice Ferre
Esempio di una piccola stanza da bagno padronale classica con ante in stile shaker, ante in legno bruno, top in laminato, top grigio, WC a due pezzi, pareti grigie, pavimento in laminato, lavabo da incasso e pavimento marrone
Esempio di una piccola stanza da bagno padronale classica con ante in stile shaker, ante in legno bruno, top in laminato, top grigio, WC a due pezzi, pareti grigie, pavimento in laminato, lavabo da incasso e pavimento marrone
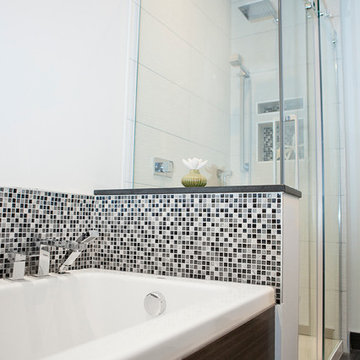
Renovation of a small bathroom to enlarge the room, and creation of custom furniture.
photo credits : Studio Humanoid
Ispirazione per una piccola stanza da bagno contemporanea con lavabo da incasso, ante lisce, ante in legno bruno, top in laminato, vasca ad alcova, doccia ad angolo, WC monopezzo, pistrelle in bianco e nero, piastrelle a mosaico, pareti grigie e pavimento con piastrelle in ceramica
Ispirazione per una piccola stanza da bagno contemporanea con lavabo da incasso, ante lisce, ante in legno bruno, top in laminato, vasca ad alcova, doccia ad angolo, WC monopezzo, pistrelle in bianco e nero, piastrelle a mosaico, pareti grigie e pavimento con piastrelle in ceramica
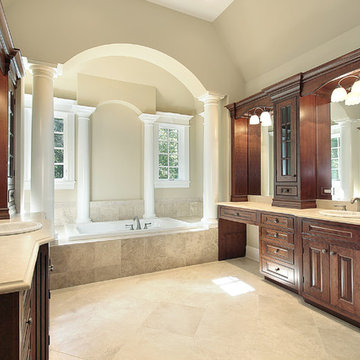
Immagine di un'ampia stanza da bagno padronale tradizionale con lavabo da incasso, ante a filo, ante in legno bruno, top in laminato, vasca da incasso, doccia ad angolo, WC a due pezzi, piastrelle beige, piastrelle in pietra, pareti beige e pavimento in travertino
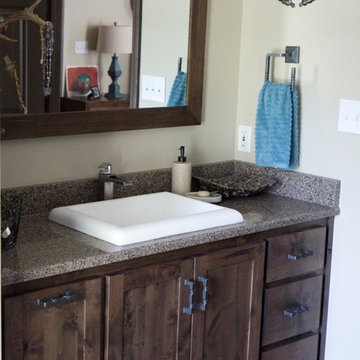
Foto di una stanza da bagno padronale rustica di medie dimensioni con ante in stile shaker, ante in legno bruno, top in laminato, doccia aperta, WC monopezzo, piastrelle beige, piastrelle marroni, piastrelle in gres porcellanato, pareti beige, pavimento in gres porcellanato e lavabo da incasso
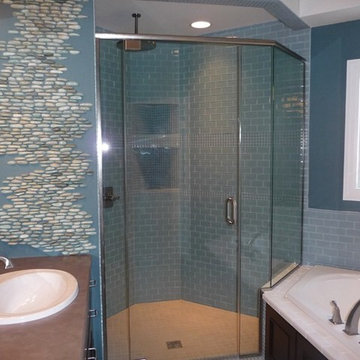
Ispirazione per una stanza da bagno padronale minimal di medie dimensioni con ante con riquadro incassato, ante in legno bruno, vasca ad angolo, doccia ad angolo, pareti blu, pavimento con piastrelle in ceramica, lavabo da incasso, top in laminato, piastrelle diamantate, piastrelle blu, pavimento grigio e porta doccia a battente
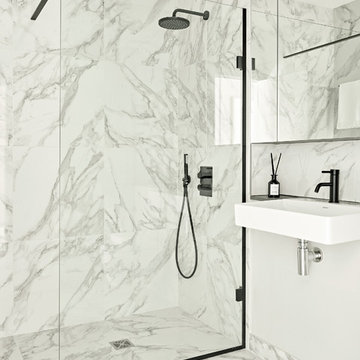
nick smith
Nick Smith
Ispirazione per una piccola stanza da bagno padronale contemporanea con ante lisce, ante in legno bruno, doccia aperta, WC sospeso, piastrelle bianche, piastrelle in gres porcellanato, pareti grigie, pavimento in gres porcellanato, top in laminato, pavimento bianco, doccia aperta e top nero
Ispirazione per una piccola stanza da bagno padronale contemporanea con ante lisce, ante in legno bruno, doccia aperta, WC sospeso, piastrelle bianche, piastrelle in gres porcellanato, pareti grigie, pavimento in gres porcellanato, top in laminato, pavimento bianco, doccia aperta e top nero
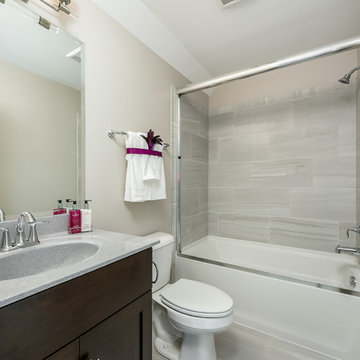
Our 4553 sq. ft. model currently has the latest smart home technology including a Control 4 centralized home automation system that can control lights, doors, temperature and more. This is the bathroom off of the second floor which is complete with Moen products.
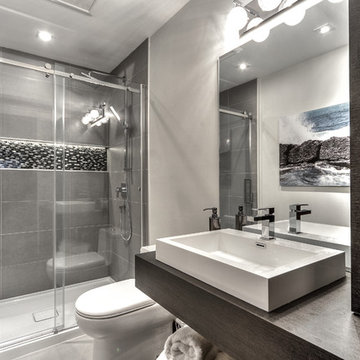
Esempio di una piccola stanza da bagno design con ante lisce, top in laminato, doccia alcova, piastrelle grigie, piastrelle in ceramica, pareti grigie, pavimento con piastrelle in ceramica e ante in legno bruno
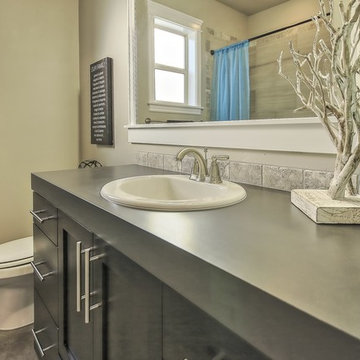
Idee per una stanza da bagno per bambini american style di medie dimensioni con ante lisce, ante in legno bruno, top in laminato e piastrelle grigie
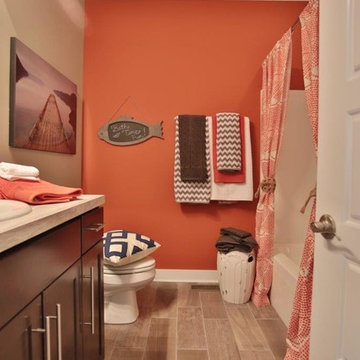
Jagoe Homes, Inc. Project: The Enclave at Glen Lakes Home. Location: Louisville, Kentucky. Site Number: EGL 40.
Ispirazione per una piccola stanza da bagno per bambini chic con lavabo sottopiano, ante in stile shaker, ante in legno bruno, top in laminato, vasca/doccia, WC monopezzo, piastrelle grigie, piastrelle in ceramica, pareti grigie, pavimento con piastrelle in ceramica e vasca da incasso
Ispirazione per una piccola stanza da bagno per bambini chic con lavabo sottopiano, ante in stile shaker, ante in legno bruno, top in laminato, vasca/doccia, WC monopezzo, piastrelle grigie, piastrelle in ceramica, pareti grigie, pavimento con piastrelle in ceramica e vasca da incasso
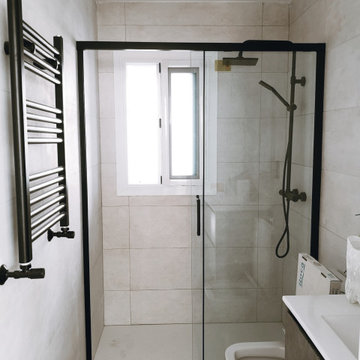
Elementos del baño, grifería, mampara, radiador toallero, mecanismos... negros
Foto di un bagno di servizio nordico di medie dimensioni con ante lisce, ante in legno bruno, WC sospeso, piastrelle beige, piastrelle di cemento, pareti beige, parquet scuro, lavabo integrato, top in laminato, pavimento marrone, top bianco e mobile bagno sospeso
Foto di un bagno di servizio nordico di medie dimensioni con ante lisce, ante in legno bruno, WC sospeso, piastrelle beige, piastrelle di cemento, pareti beige, parquet scuro, lavabo integrato, top in laminato, pavimento marrone, top bianco e mobile bagno sospeso
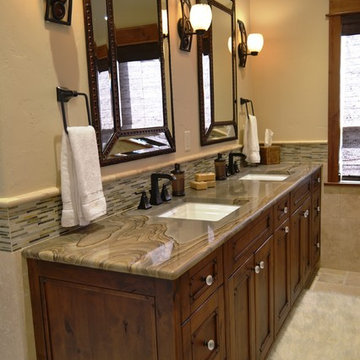
Master Bathroom. Rustic alder. The granite is a grey green with brown swirls threw it. The contractor is Dover Development and Construction. The interior designer is Finial Designs.
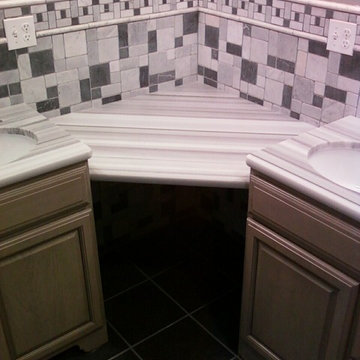
Idee per una stanza da bagno padronale stile americano di medie dimensioni con ante con bugna sagomata, ante in legno bruno, piastrelle grigie, piastrelle bianche, piastrelle in pietra, pareti beige, pavimento in gres porcellanato, lavabo sottopiano, top in laminato e pavimento nero
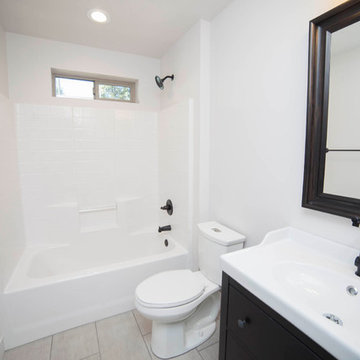
Ispirazione per una stanza da bagno industriale di medie dimensioni con ante lisce, ante in legno bruno, vasca da incasso, doccia aperta, WC monopezzo, piastrelle bianche, piastrelle in ceramica, pareti bianche, pavimento con piastrelle in ceramica, lavabo integrato e top in laminato
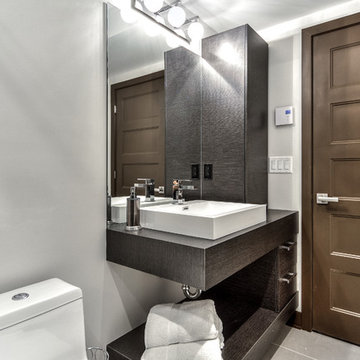
Réalisation : Atelier D'ébénisterie SMJ
Design : MCDI
http://www.houzz.com/ideabooks/users/mcdesigninterieur
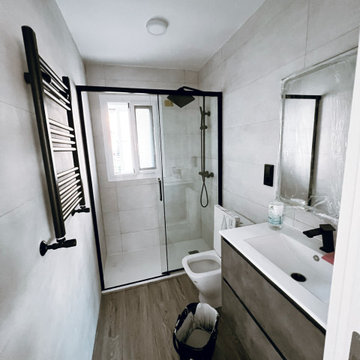
Esempio di un bagno di servizio nordico di medie dimensioni con ante lisce, ante in legno bruno, WC sospeso, piastrelle beige, piastrelle di cemento, pareti beige, parquet scuro, lavabo integrato, top in laminato, pavimento marrone, top bianco e mobile bagno sospeso
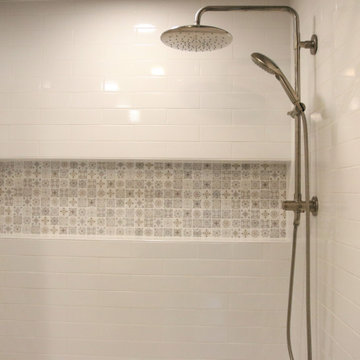
Master Bath Remodel showcases new vanity cabinets, linen closet, and countertops with top mount sink. Shower / Tub surround completed with a large white subway tile and a large Italian inspired mosaic wall niche. Tile floors tie all the elements together in this beautiful bathroom.
Client loved their beautiful bathroom remodel: "French Creek Designs was easy to work with and provided us with a quality product. Karen guided us in making choices for our bathroom remodels that are beautiful and functional. Their showroom is stocked with the latest designs and materials. Definitely would work with them in the future."
French Creek Designs Kitchen & Bath Design Center
Making Your Home Beautiful One Room at A Time…
French Creek Designs Kitchen & Bath Design Studio - where selections begin. Let us design and dream with you. Overwhelmed on where to start that home improvement, kitchen or bath project? Let our designers sit down with you and take the overwhelming out of the picture and assist in choosing your materials. Whether new construction, full remodel or just a partial remodel, we can help you to make it an enjoyable experience to design your dream space. Call to schedule your free design consultation today with one of our exceptional designers 307-337-4500.
#openforbusiness #casper #wyoming #casperbusiness #frenchcreekdesigns #shoplocal #casperwyoming #bathremodeling #bathdesigners #cabinets #countertops #knobsandpulls #sinksandfaucets #flooring #tileandmosiacs #homeimprovement #masterbath #guestbath #smallbath #luxurybath
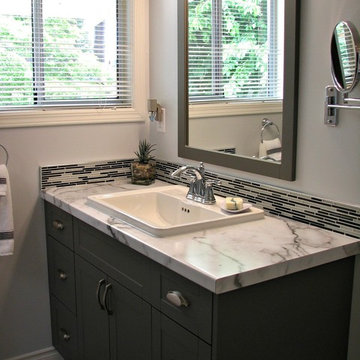
We created another bathroom out of empty hallway space in this Nanaimo home. Only taking about 2 feet from the bedroom, this happy home owner has added huge property value! She wanted website worthy with a modern edge that was still comfortable. The Carrera Marble pattern of this laminate looks amazing and is paired nicely with a custom dark wood vanity made in-house at our shop in Nanaimo.
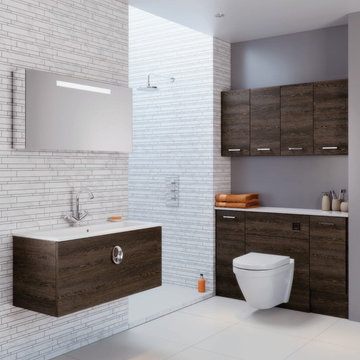
Immagine di una stanza da bagno contemporanea con lavabo sospeso, consolle stile comò, ante in legno bruno, top in laminato, vasca ad angolo, doccia aperta, WC sospeso, piastrelle grigie, piastrelle in gres porcellanato, pareti grigie e pavimento in gres porcellanato
Bagni con ante in legno bruno e top in laminato - Foto e idee per arredare
7

