Bagni con ante in legno bruno e top beige - Foto e idee per arredare
Filtra anche per:
Budget
Ordina per:Popolari oggi
81 - 100 di 3.479 foto
1 di 3
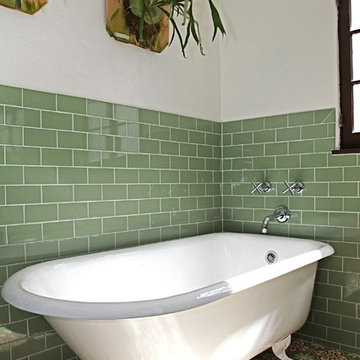
Our client Alexandra Becket got her start as a textile designer and has had her wall hangings, paintings and home accessories shown at galleries around her LA hometown. In 2010 she and her husband, Greg Steinberg launched ModOp Design, a home renovation company.
A recent project is near and dear to them—their own home in the the Beverly Grove area of LA. It’s near and dear to us at Granada Tile, too—they covered a bathroom floor in cement tile in our Echo Collection’s Sofia pattern.
Design by Design Vidal / Photo by Marcia Prentice / Cement Tiles by Granada Tile

The original fiberglass tub-shower combo was repalced by a more durable acrylic tub and solid surface surround. A hand-held shower and grab bar that doubles as a toiletry shelf make this bathing element accessible and usable by people of many abilities.
Photo: A Kitchen That Works LLC
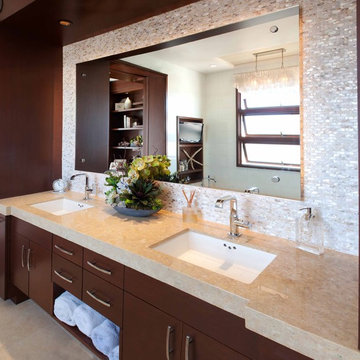
Photo Credit: Nicole Leone
Immagine di una stanza da bagno padronale contemporanea con ante lisce, ante in legno bruno, vasca ad alcova, doccia a filo pavimento, piastrelle a mosaico, pareti bianche, pavimento in gres porcellanato, lavabo sottopiano, pavimento bianco, porta doccia a battente, top beige, piastrelle bianche e top in marmo
Immagine di una stanza da bagno padronale contemporanea con ante lisce, ante in legno bruno, vasca ad alcova, doccia a filo pavimento, piastrelle a mosaico, pareti bianche, pavimento in gres porcellanato, lavabo sottopiano, pavimento bianco, porta doccia a battente, top beige, piastrelle bianche e top in marmo
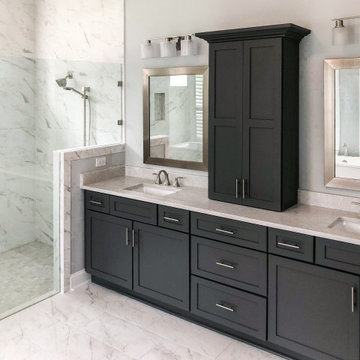
Idee per una grande stanza da bagno padronale country con ante in stile shaker, ante in legno bruno, vasca freestanding, doccia aperta, piastrelle grigie, piastrelle in gres porcellanato, pavimento in gres porcellanato, lavabo sottopiano, top in quarzite, pavimento grigio, porta doccia a battente, top beige, panca da doccia, due lavabi e mobile bagno incassato
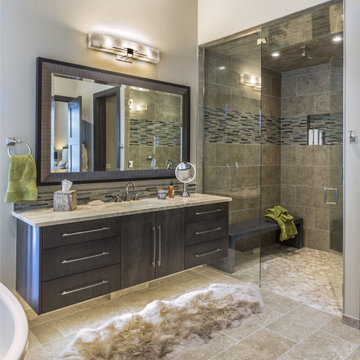
Ispirazione per una stanza da bagno padronale contemporanea con ante lisce, ante in legno bruno, vasca freestanding, doccia alcova, pareti bianche, lavabo sottopiano, pavimento beige, porta doccia a battente e top beige
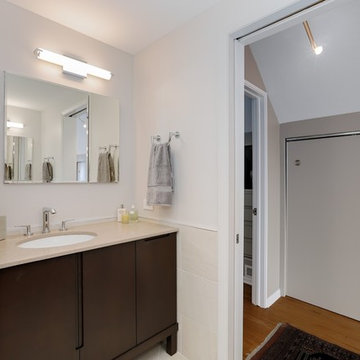
Center entrance to master bath with mirrored vanity alcoves.
Idee per una stanza da bagno padronale moderna di medie dimensioni con ante lisce, ante in legno bruno, vasca freestanding, zona vasca/doccia separata, WC sospeso, piastrelle beige, piastrelle in gres porcellanato, pareti beige, pavimento in gres porcellanato, lavabo sottopiano, top in quarzo composito, pavimento beige, porta doccia a battente e top beige
Idee per una stanza da bagno padronale moderna di medie dimensioni con ante lisce, ante in legno bruno, vasca freestanding, zona vasca/doccia separata, WC sospeso, piastrelle beige, piastrelle in gres porcellanato, pareti beige, pavimento in gres porcellanato, lavabo sottopiano, top in quarzo composito, pavimento beige, porta doccia a battente e top beige
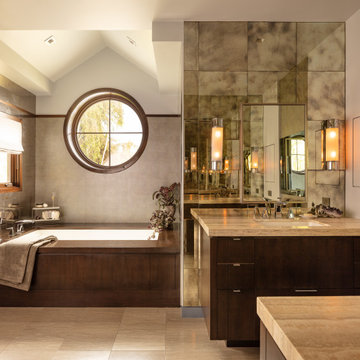
Foto di una stanza da bagno contemporanea con ante lisce, ante in legno bruno, vasca sottopiano, piastrelle a specchio, pareti bianche, lavabo sottopiano, pavimento grigio, top beige, un lavabo, mobile bagno incassato e soffitto a volta
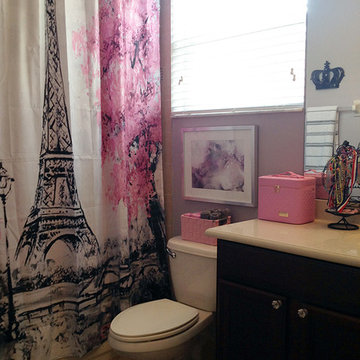
Photo by Angelo Cane
Idee per una piccola stanza da bagno per bambini tradizionale con ante in stile shaker, ante in legno bruno, vasca ad alcova, vasca/doccia, WC a due pezzi, pareti viola, pavimento in gres porcellanato, lavabo integrato, top in granito, pavimento beige, doccia con tenda e top beige
Idee per una piccola stanza da bagno per bambini tradizionale con ante in stile shaker, ante in legno bruno, vasca ad alcova, vasca/doccia, WC a due pezzi, pareti viola, pavimento in gres porcellanato, lavabo integrato, top in granito, pavimento beige, doccia con tenda e top beige
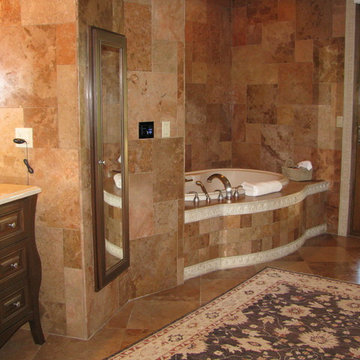
Envision Designs
Ispirazione per una grande stanza da bagno padronale mediterranea con consolle stile comò, ante in legno bruno, vasca da incasso, doccia aperta, piastrelle marroni, piastrelle in gres porcellanato, pavimento in gres porcellanato, lavabo sottopiano, top in superficie solida, pavimento marrone, porta doccia a battente e top beige
Ispirazione per una grande stanza da bagno padronale mediterranea con consolle stile comò, ante in legno bruno, vasca da incasso, doccia aperta, piastrelle marroni, piastrelle in gres porcellanato, pavimento in gres porcellanato, lavabo sottopiano, top in superficie solida, pavimento marrone, porta doccia a battente e top beige
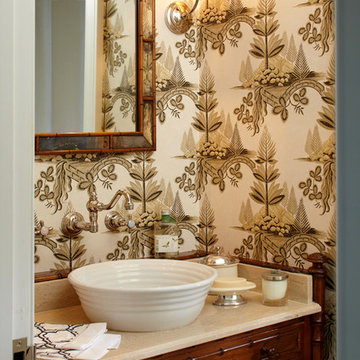
An antique faux bamboo chest is converted into a vanity with a vessel sink with wall mounted faucet. Dramatic Zoffany wallpaper in brown and black make this a very sophisticated guest bath. Photo by Phillip Ennis
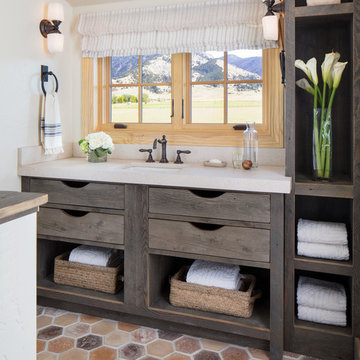
Esempio di una stanza da bagno stile rurale con nessun'anta, ante in legno bruno, lavabo sottopiano, top beige, pareti bianche e pavimento multicolore
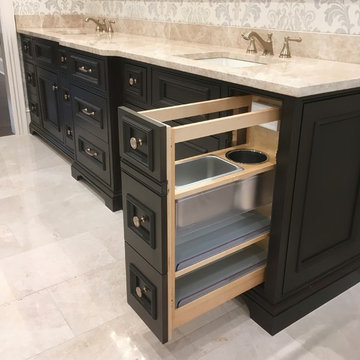
Detail photo of the vanity with a makeup area. Cabinets with a plug-in area for a blow dryer to suit the client's needs and provide an organized custom storage solution. Design Connection, Inc. provided AutoCad drawings and elevations for design details, tile, cabinets, painting, installations and project management.
Visit our website to see more of our projects: https://www.designconnectioninc.com/
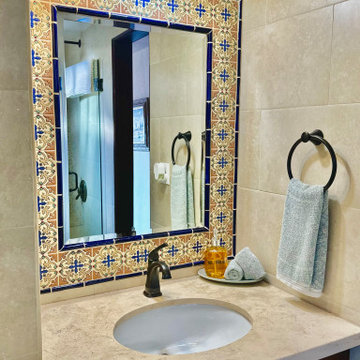
Bathroom remodel with hand painted Malibu tiles, oil rubbed bronze faucet & lighting fixtures, glass shower enclosure and wall to wall Crema travertine.
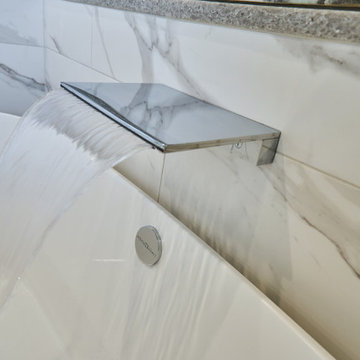
The master bath design created for this Yardley, PA home is a dream come true. Every detail of this design combines to create a space that is highly function and stylish, while also feeling like a relaxing retreat from daily life. The combination of a Victoria + Albert freestanding tub with the Isenberg waterfall tub filler faucet is sure to be a favorite spot for a soothing stress reliever. If you prefer to relax in the shower, the large, walk-in shower has everything you need. The frameless glass door leads into a large, corner shower complete with MSI hexagonal mosaic shower floor, recessed storage niche, and corner shelf. The highlight of this shower is the Toto Connelly shower plumbing including body sprays, rainfall and handheld showerheads, and a thermostatic shower. The Toto Drake II toilet sits in a separate toilet compartment with a frosted glass pocket door. The DuraSupreme vanity with Avery panel door in caraway on cherry with a charcoal glaze has ample storage. It is complemented by Top Knobs hardware, a Silestone Ocean Jasper eased edge countertop, and two sinks with two-handled faucets. Above the vanity are Dainolite pendant lights, plus a Robern lift-up medicine cabinet with lights, a defogger, and a magnifying mirror. This amazing bath design is sure to be the highlight of this Yardley, PA home.
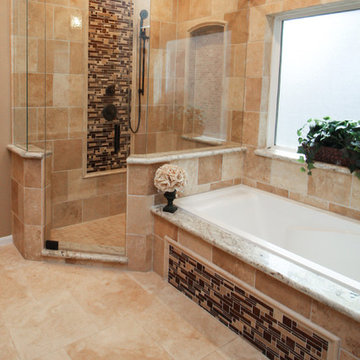
he spacious shower is large enough for the royal duo, and the unique shape mirrors the footprint of the toilet room to provide balance. The Delta Faucet fixtures from the “Cassidy” and “Vero” lines ensure that no one is left out in the cold.
Designed By: Robert Griffin
Photo Credit: Erin Weaver, Desired Photo
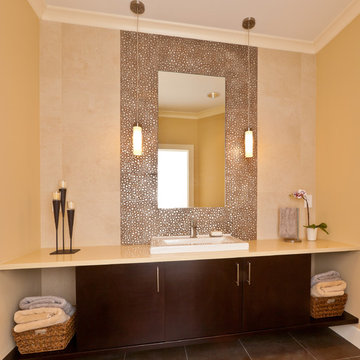
Photographer: Mike Penney
Esempio di un bagno di servizio contemporaneo con lavabo da incasso, ante lisce, ante in legno bruno, top in superficie solida, pareti beige, piastrelle marroni e top beige
Esempio di un bagno di servizio contemporaneo con lavabo da incasso, ante lisce, ante in legno bruno, top in superficie solida, pareti beige, piastrelle marroni e top beige

This cozy, minimal primary bath was inspired by a luxury hotel in Spain, and provides a spa-like beginning and end to the day.
Esempio di una piccola stanza da bagno padronale moderna con ante lisce, ante in legno bruno, zona vasca/doccia separata, WC sospeso, piastrelle beige, lastra di pietra, pareti nere, lavabo rettangolare, top in saponaria, doccia aperta, top beige, un lavabo e mobile bagno freestanding
Esempio di una piccola stanza da bagno padronale moderna con ante lisce, ante in legno bruno, zona vasca/doccia separata, WC sospeso, piastrelle beige, lastra di pietra, pareti nere, lavabo rettangolare, top in saponaria, doccia aperta, top beige, un lavabo e mobile bagno freestanding
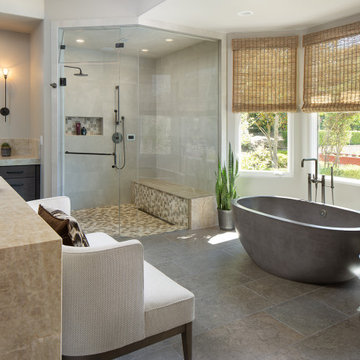
Large Primary Bath remodel. A center island was added to add storage and counter top to facilitate packing for the clients travels. The new free-standing stone tub replaces a raised tub. The new shower has plenty of room for 2 person steam session. The designed added a coffee maker and under counter refrigerator for the days the clients want to hang out in their adjoining spacious bedroom or curl up on the settee. The remodel included the closet (not shown) with added purse storage cabinet .
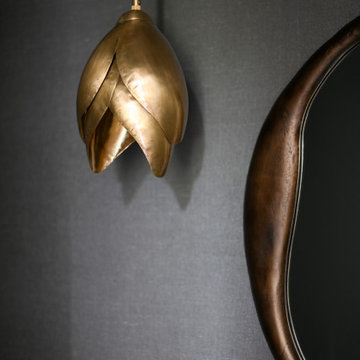
Chic powder bath includes sleek grey wall-covering as the foundation for an asymmetric design. The organic mirror, single brass pendant, and matte faucet all offset each other, allowing the eye flow throughout the space. It's simplistic in its design elements but intentional in its beauty.
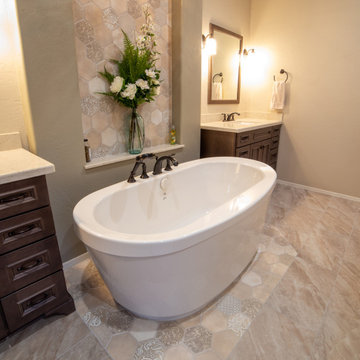
This tranquil bathroom has his and her vanities separated by a gorgeous freestanding soaking tub with separate open spacious walk-in shower. Decorative lighting, the richness of the cabinets, combined with the hex mosaic tile placed perfectly make this a one-of-a-kind master bathroom retreat.
Bagni con ante in legno bruno e top beige - Foto e idee per arredare
5

