Bagni con ante in legno bruno e piastrelle in ceramica - Foto e idee per arredare
Filtra anche per:
Budget
Ordina per:Popolari oggi
41 - 60 di 21.733 foto
1 di 3

total powder room remodel
Foto di un bagno di servizio stile rurale con ante in legno bruno, WC a due pezzi, piastrelle beige, piastrelle in ceramica, pareti arancioni, parquet scuro, lavabo sottopiano, top in quarzo composito, pavimento marrone e top marrone
Foto di un bagno di servizio stile rurale con ante in legno bruno, WC a due pezzi, piastrelle beige, piastrelle in ceramica, pareti arancioni, parquet scuro, lavabo sottopiano, top in quarzo composito, pavimento marrone e top marrone

This bathroom, was the result of removing a center wall, two closets, two bathrooms, and reconfiguring part of a guest bedroom space to accommodate, a new powder room, a home office, one larger closet, and one very nice sized bathroom with a skylight and a wet room. The skylight adds so much ambiance and light to a windowless room. I love the way it illuminates this space, even at night the moonlight flows in.... I placed these fun little pendants in a dancing pose for a bit of whimsy and to echo the playfulness of the sink. We went with a herringbone tile on the walls and a modern leaf mosaic on the floor.

Idee per una stanza da bagno per bambini tradizionale di medie dimensioni con ante lisce, ante in legno bruno, vasca ad alcova, doccia alcova, piastrelle rosa, piastrelle in ceramica, pareti bianche, pavimento in cementine, lavabo sottopiano, top in quarzite, pavimento bianco, porta doccia scorrevole, top grigio, un lavabo e mobile bagno freestanding
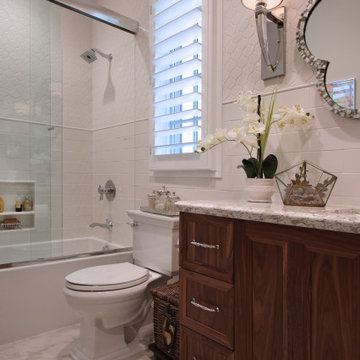
The mix of natural light, sconce light, and recessed light create a warm and inviting space.
Idee per una stanza da bagno chic di medie dimensioni con ante con riquadro incassato, ante in legno bruno, vasca ad alcova, WC a due pezzi, piastrelle bianche, piastrelle in ceramica, pareti beige, pavimento in marmo, lavabo sottopiano, pavimento bianco, porta doccia scorrevole, top multicolore, nicchia, un lavabo e mobile bagno incassato
Idee per una stanza da bagno chic di medie dimensioni con ante con riquadro incassato, ante in legno bruno, vasca ad alcova, WC a due pezzi, piastrelle bianche, piastrelle in ceramica, pareti beige, pavimento in marmo, lavabo sottopiano, pavimento bianco, porta doccia scorrevole, top multicolore, nicchia, un lavabo e mobile bagno incassato

[Our Clients]
We were so excited to help these new homeowners re-envision their split-level diamond in the rough. There was so much potential in those walls, and we couldn’t wait to delve in and start transforming spaces. Our primary goal was to re-imagine the main level of the home and create an open flow between the space. So, we started by converting the existing single car garage into their living room (complete with a new fireplace) and opening up the kitchen to the rest of the level.
[Kitchen]
The original kitchen had been on the small side and cut-off from the rest of the home, but after we removed the coat closet, this kitchen opened up beautifully. Our plan was to create an open and light filled kitchen with a design that translated well to the other spaces in this home, and a layout that offered plenty of space for multiple cooks. We utilized clean white cabinets around the perimeter of the kitchen and popped the island with a spunky shade of blue. To add a real element of fun, we jazzed it up with the colorful escher tile at the backsplash and brought in accents of brass in the hardware and light fixtures to tie it all together. Through out this home we brought in warm wood accents and the kitchen was no exception, with its custom floating shelves and graceful waterfall butcher block counter at the island.
[Dining Room]
The dining room had once been the home’s living room, but we had other plans in mind. With its dramatic vaulted ceiling and new custom steel railing, this room was just screaming for a dramatic light fixture and a large table to welcome one-and-all.
[Living Room]
We converted the original garage into a lovely little living room with a cozy fireplace. There is plenty of new storage in this space (that ties in with the kitchen finishes), but the real gem is the reading nook with two of the most comfortable armchairs you’ve ever sat in.
[Master Suite]
This home didn’t originally have a master suite, so we decided to convert one of the bedrooms and create a charming suite that you’d never want to leave. The master bathroom aesthetic quickly became all about the textures. With a sultry black hex on the floor and a dimensional geometric tile on the walls we set the stage for a calm space. The warm walnut vanity and touches of brass cozy up the space and relate with the feel of the rest of the home. We continued the warm wood touches into the master bedroom, but went for a rich accent wall that elevated the sophistication level and sets this space apart.
[Hall Bathroom]
The floor tile in this bathroom still makes our hearts skip a beat. We designed the rest of the space to be a clean and bright white, and really let the lovely blue of the floor tile pop. The walnut vanity cabinet (complete with hairpin legs) adds a lovely level of warmth to this bathroom, and the black and brass accents add the sophisticated touch we were looking for.
[Office]
We loved the original built-ins in this space, and knew they needed to always be a part of this house, but these 60-year-old beauties definitely needed a little help. We cleaned up the cabinets and brass hardware, switched out the formica counter for a new quartz top, and painted wall a cheery accent color to liven it up a bit. And voila! We have an office that is the envy of the neighborhood.

Immagine di una stanza da bagno padronale minimal con vasca freestanding, piastrelle bianche, piastrelle in ceramica, pareti bianche, pavimento con piastrelle in ceramica, lavabo sottopiano, top in granito, pavimento grigio, doccia aperta, top bianco, ante lisce, ante in legno bruno, doccia doppia, nicchia, due lavabi e mobile bagno freestanding
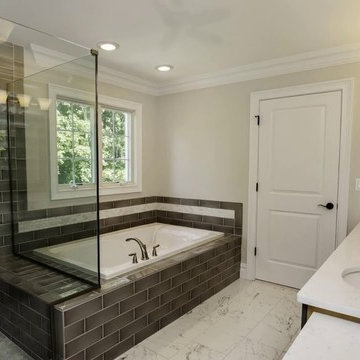
Custom built bathroom features marble floor, cermaic tile, recease lighting, over vanity sconce lighting, double vanity sink top, custom built shower bench, custom sunk in tub, four and half inch trim with crown molding, decorative handle and faucets
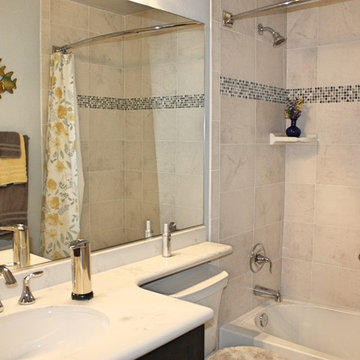
Ispirazione per una piccola stanza da bagno per bambini chic con ante in stile shaker, ante in legno bruno, vasca ad alcova, vasca/doccia, WC a due pezzi, piastrelle grigie, piastrelle in ceramica, pareti blu, pavimento in gres porcellanato, lavabo sottopiano, top in quarzo composito, pavimento grigio e doccia con tenda
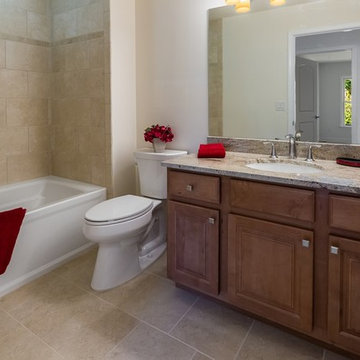
Idee per una stanza da bagno con doccia minimal di medie dimensioni con ante con bugna sagomata, ante in legno bruno, vasca ad alcova, doccia ad angolo, WC a due pezzi, piastrelle beige, piastrelle in ceramica, pareti beige, pavimento in pietra calcarea, lavabo sottopiano, top in granito, pavimento beige e porta doccia a battente
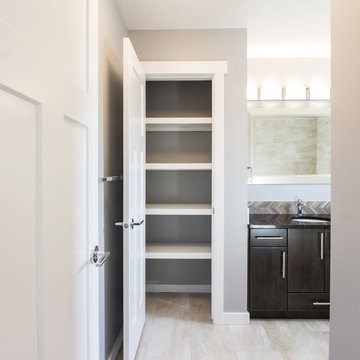
Eric P Photography
Esempio di una stanza da bagno con doccia classica di medie dimensioni con ante lisce, ante in legno bruno, vasca ad alcova, piastrelle beige, piastrelle in ceramica, pareti grigie, pavimento con piastrelle in ceramica, lavabo sottopiano, top in granito e pavimento beige
Esempio di una stanza da bagno con doccia classica di medie dimensioni con ante lisce, ante in legno bruno, vasca ad alcova, piastrelle beige, piastrelle in ceramica, pareti grigie, pavimento con piastrelle in ceramica, lavabo sottopiano, top in granito e pavimento beige
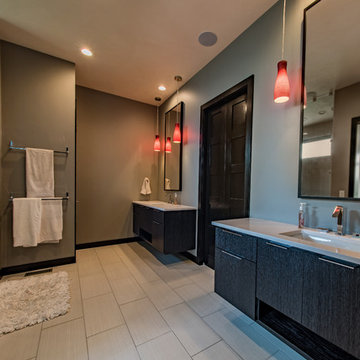
Immagine di una grande stanza da bagno padronale minimal con ante lisce, ante in legno bruno, doccia ad angolo, WC monopezzo, piastrelle marroni, piastrelle in ceramica, pareti marroni, pavimento con piastrelle in ceramica, lavabo sottopiano, top in quarzo composito, pavimento beige e porta doccia a battente
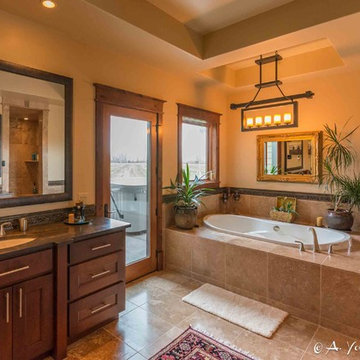
Idee per una grande stanza da bagno padronale stile rurale con ante in stile shaker, ante in legno bruno, vasca da incasso, doccia ad angolo, piastrelle beige, piastrelle marroni, piastrelle in ceramica, pareti beige, pavimento in travertino, lavabo sottopiano e top in saponaria

Idee per una stanza da bagno con doccia chic di medie dimensioni con ante in legno bruno, doccia alcova, WC a due pezzi, pareti grigie, pavimento con piastrelle in ceramica, lavabo integrato, ante lisce, piastrelle verdi, piastrelle in ceramica, top in superficie solida, pavimento beige e porta doccia scorrevole
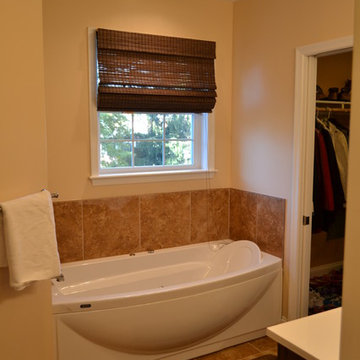
Foto di una stanza da bagno padronale american style di medie dimensioni con ante con bugna sagomata, ante in legno bruno, vasca idromassaggio, doccia alcova, WC a due pezzi, piastrelle marroni, piastrelle in ceramica, pareti beige, pavimento con piastrelle in ceramica, lavabo integrato e top in superficie solida
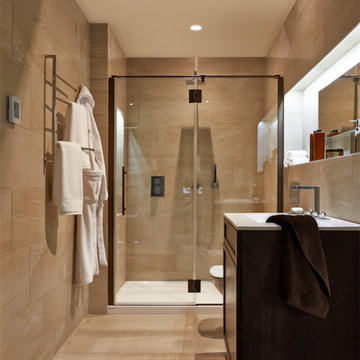
With color pallets to suit any taste, this bathroom has a place in any home.
Idee per una stanza da bagno padronale moderna di medie dimensioni con ante lisce, ante in legno bruno, vasca freestanding, doccia a filo pavimento, WC monopezzo, piastrelle beige, piastrelle in ceramica, pareti beige, pavimento con piastrelle in ceramica e lavabo da incasso
Idee per una stanza da bagno padronale moderna di medie dimensioni con ante lisce, ante in legno bruno, vasca freestanding, doccia a filo pavimento, WC monopezzo, piastrelle beige, piastrelle in ceramica, pareti beige, pavimento con piastrelle in ceramica e lavabo da incasso
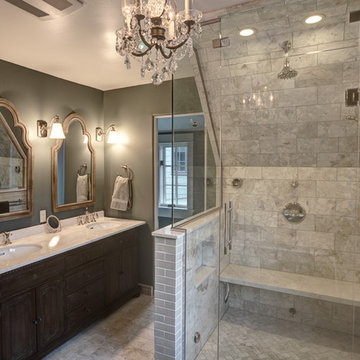
Immagine di una stanza da bagno padronale minimal di medie dimensioni con vasca con piedi a zampa di leone, pareti verdi, lavabo sottopiano, ante in stile shaker, ante in legno bruno, top in marmo, doccia doppia, WC a due pezzi, piastrelle beige, piastrelle in ceramica e pavimento in travertino
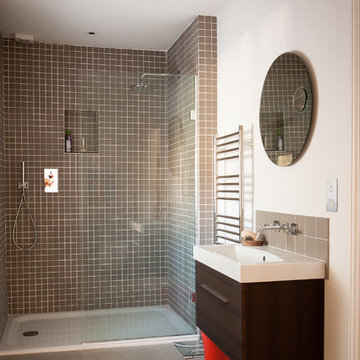
This shower room has a clean, modern feel.
CLPM project manager tip - when choosing a head for your shower its worth considering an aerated head head. This will save you a great deal of money over its lifetime as you will use less water and your hot water bills will be lower too.
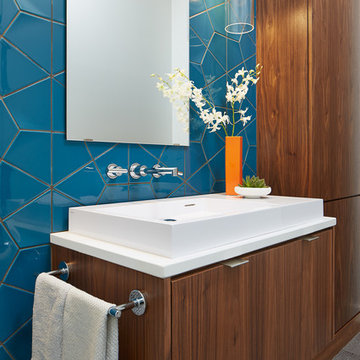
Design: Charlie & Co. Design | Builder: John Kraemer & Sons | Interiors & Photo Styling: Lucy Interior Design | Susan Gilmore Photography
Idee per un bagno di servizio design con ante lisce, ante in legno bruno, top in superficie solida, piastrelle in ceramica, lavabo a bacinella, piastrelle blu e top bianco
Idee per un bagno di servizio design con ante lisce, ante in legno bruno, top in superficie solida, piastrelle in ceramica, lavabo a bacinella, piastrelle blu e top bianco
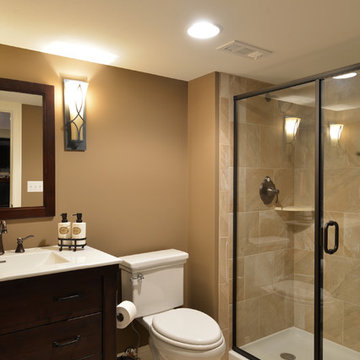
Idee per una piccola stanza da bagno con doccia tradizionale con consolle stile comò, ante in legno bruno, doccia ad angolo, WC a due pezzi, piastrelle beige, piastrelle in ceramica, pareti marroni, lavabo integrato, top in quarzo composito, pavimento beige, porta doccia a battente e top bianco
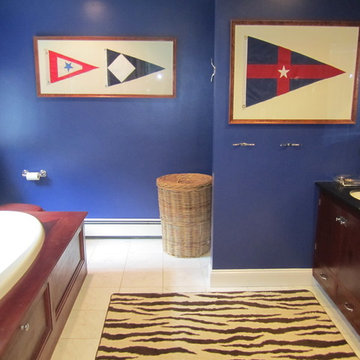
A clean simple nautical bathroom. Framed burgee's from the clients YC's, paired with oversized cleats as hooks, dark blue gloss finished walls, mahogany cabinets, tub surround, absolute black granite tops and bright white under mounted sinks, paired with polished nickel hardware help to give a custom and tailored finish capturing the clients personality.
Bagni con ante in legno bruno e piastrelle in ceramica - Foto e idee per arredare
3

