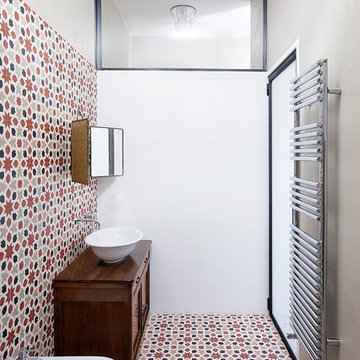Bagni con ante in legno bruno e pavimento multicolore - Foto e idee per arredare
Filtra anche per:
Budget
Ordina per:Popolari oggi
181 - 200 di 3.187 foto
1 di 3
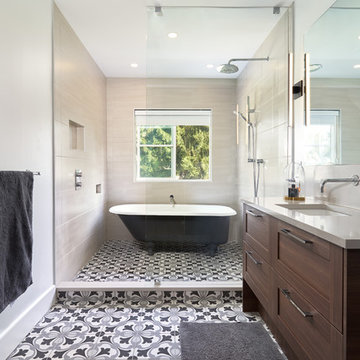
Esempio di una stanza da bagno classica con ante in stile shaker, ante in legno bruno, vasca freestanding, piastrelle beige, pareti bianche, lavabo sottopiano, pavimento multicolore, top grigio, zona vasca/doccia separata e doccia aperta
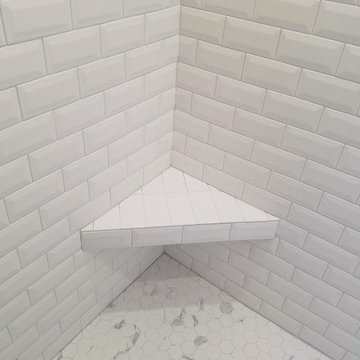
In this Lake View bathroom, we kept the floorplan and not much else.
The main feature is the custom walk-in shower, with beveled white subway tiles, corner bench, and framed niche. There are a luxurious 3 showerheads: standard, rainfall, and handheld. With smooth curves and a modern brushed nickel finish, the shower fixtures are environmentally conscious and ADA compliant. The shower floor is a porcelain 2×2 hexagon mosaic with a marble print. This gives you the look of expensive stone, but without the maintenance and slipping of the real thing. The tile coordinates with the statuary classique quartz used on the vanity counter, which also has a polished marble print to it, and the bracket wall shelves which are real marble (though you can hardly tell the difference by looking).
The Bertch vanity is a dark cherry shale finish to give some contrast in the white bathroom, with shaker doors and an undermount sink.
The original bathroom was lacking in storage, so we took down the extra-wide mirror. In its place, we have those open shelves and an oval mirrored medicine cabinet, recessed so you can’t even tell it’s hiding all that storage. And speaking of hidden features, the bathroom is behind a pocket door, thus saving some extra floor space.
Finally, that flooring. The tile is a Turkish Stratford porcelain tile, 8×8 with matte finish. This adds some small details while giving that pop of color people love. Further, the bronze tones in the tile help tie in the dark vanity.
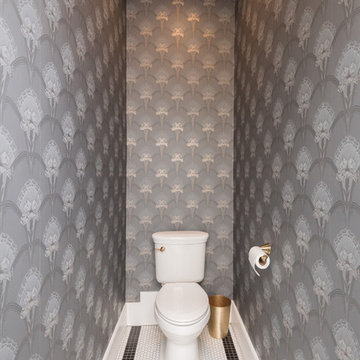
Bill Worley
Immagine di un grande bagno di servizio tradizionale con consolle stile comò, ante in legno bruno, WC a due pezzi, piastrelle bianche, piastrelle diamantate, pareti verdi, pavimento in gres porcellanato, lavabo sottopiano, top in marmo, pavimento multicolore e top bianco
Immagine di un grande bagno di servizio tradizionale con consolle stile comò, ante in legno bruno, WC a due pezzi, piastrelle bianche, piastrelle diamantate, pareti verdi, pavimento in gres porcellanato, lavabo sottopiano, top in marmo, pavimento multicolore e top bianco
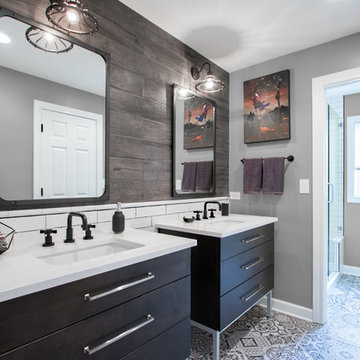
By Thrive Design Group
Idee per una stanza da bagno per bambini industriale di medie dimensioni con consolle stile comò, ante in legno bruno, doccia alcova, piastrelle marroni, piastrelle in gres porcellanato, pareti grigie, pavimento in gres porcellanato, lavabo sottopiano, top in quarzo composito, pavimento multicolore, porta doccia a battente e top bianco
Idee per una stanza da bagno per bambini industriale di medie dimensioni con consolle stile comò, ante in legno bruno, doccia alcova, piastrelle marroni, piastrelle in gres porcellanato, pareti grigie, pavimento in gres porcellanato, lavabo sottopiano, top in quarzo composito, pavimento multicolore, porta doccia a battente e top bianco

Immagine di una stanza da bagno padronale tradizionale con ante con riquadro incassato, ante in legno bruno, vasca sottopiano, pareti bianche, lavabo sottopiano, pavimento multicolore, porta doccia a battente e top grigio

Esempio di una stanza da bagno mediterranea con ante in legno bruno, doccia aperta, pareti bianche, lavabo sottopiano, pavimento multicolore, pavimento in cementine, top in superficie solida, top bianco e ante a filo
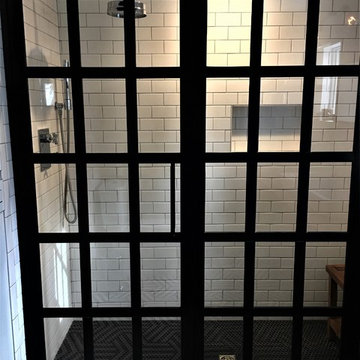
Foto di una stanza da bagno padronale minimalista di medie dimensioni con ante lisce, ante in legno bruno, doccia alcova, piastrelle bianche, piastrelle diamantate, pareti bianche, lavabo a bacinella, top in legno, pavimento multicolore, porta doccia a battente e top marrone
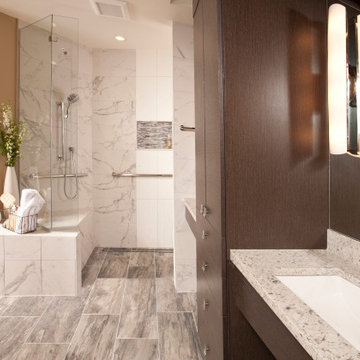
Universal Bathroom Design. In this Seattle area primary bathroom, Universal Design concepts were used to improve comfort and accessibility for a client with a disability.
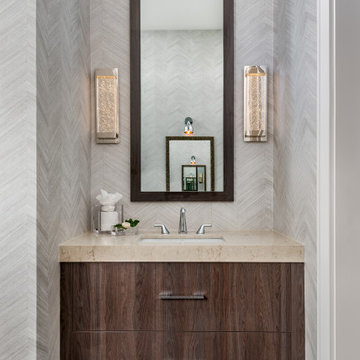
This condo featured a grand master bathroom space that included a separate water closet and make up vanity space.
The later featured a woodgrain wallpaper and the main space features textured wall tiles, exotic wood millwork and luxury lighting and fixtures. Neutral but layered in detail, these space are timeless and and beautiful places to complete the rituals of everyday life.
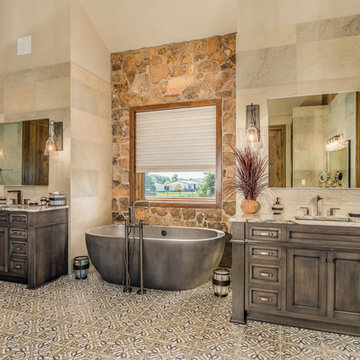
Idee per una stanza da bagno padronale stile rurale con ante con riquadro incassato, ante in legno bruno, vasca freestanding, piastrelle beige, lavabo sottopiano, pavimento multicolore e top beige

Live by the sea Photography
Immagine di una stanza da bagno con doccia moderna di medie dimensioni con consolle stile comò, ante in legno bruno, zona vasca/doccia separata, WC sospeso, pistrelle in bianco e nero, piastrelle in pietra, pareti bianche, pavimento alla veneziana, lavabo integrato, top in quarzo composito, pavimento multicolore, porta doccia a battente e top bianco
Immagine di una stanza da bagno con doccia moderna di medie dimensioni con consolle stile comò, ante in legno bruno, zona vasca/doccia separata, WC sospeso, pistrelle in bianco e nero, piastrelle in pietra, pareti bianche, pavimento alla veneziana, lavabo integrato, top in quarzo composito, pavimento multicolore, porta doccia a battente e top bianco
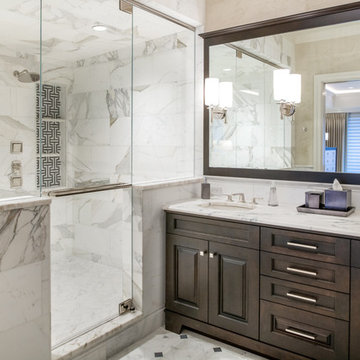
Julio Aguilar Photography
Immagine di una stanza da bagno padronale stile marinaro con ante in legno bruno, piastrelle di marmo, top in marmo, pareti bianche, lavabo sottopiano, pavimento multicolore, porta doccia a battente, top bianco e ante con bugna sagomata
Immagine di una stanza da bagno padronale stile marinaro con ante in legno bruno, piastrelle di marmo, top in marmo, pareti bianche, lavabo sottopiano, pavimento multicolore, porta doccia a battente, top bianco e ante con bugna sagomata
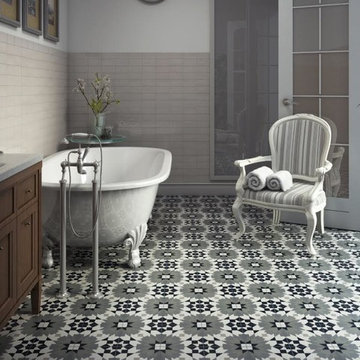
Idee per una grande stanza da bagno padronale chic con ante con riquadro incassato, ante in legno bruno, vasca con piedi a zampa di leone, piastrelle beige, piastrelle di cemento, pareti bianche, pavimento in vinile, lavabo integrato, top in marmo, pavimento multicolore e top grigio
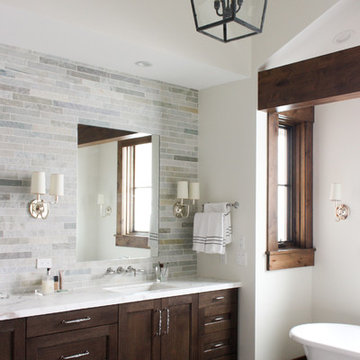
Leslie Murchie Cascino
Foto di una stanza da bagno padronale stile rurale con ante in stile shaker, ante in legno bruno, vasca freestanding, piastrelle multicolore, pareti bianche, lavabo sottopiano, pavimento multicolore e top bianco
Foto di una stanza da bagno padronale stile rurale con ante in stile shaker, ante in legno bruno, vasca freestanding, piastrelle multicolore, pareti bianche, lavabo sottopiano, pavimento multicolore e top bianco
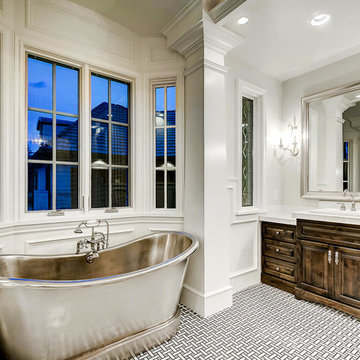
Foto di un'ampia stanza da bagno padronale con ante con bugna sagomata, ante in legno bruno, vasca freestanding, doccia alcova, pareti bianche, pavimento in cementine, lavabo da incasso, top in marmo, pavimento multicolore, porta doccia a battente e top bianco
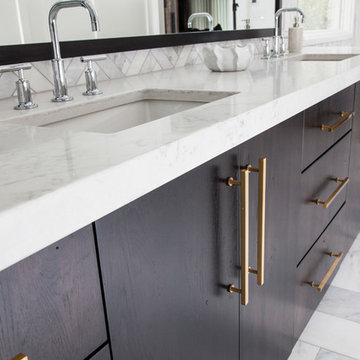
Master Bathroom Remodel
Custom Living Designer- Justin Schwab
After Photos: Justin Simms
Immagine di una grande stanza da bagno padronale contemporanea con ante lisce, ante in legno bruno, doccia alcova, piastrelle grigie, piastrelle bianche, piastrelle in pietra, pareti bianche, pavimento in marmo, lavabo sottopiano, top in quarzo composito, pavimento multicolore e doccia aperta
Immagine di una grande stanza da bagno padronale contemporanea con ante lisce, ante in legno bruno, doccia alcova, piastrelle grigie, piastrelle bianche, piastrelle in pietra, pareti bianche, pavimento in marmo, lavabo sottopiano, top in quarzo composito, pavimento multicolore e doccia aperta
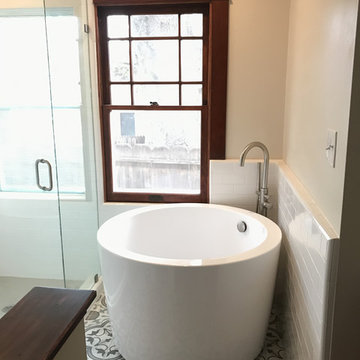
Immagine di una piccola stanza da bagno minimalista con ante in legno bruno, vasca giapponese, doccia ad angolo, WC monopezzo, piastrelle bianche, piastrelle in ceramica, pareti bianche, pavimento in gres porcellanato, lavabo sottopiano, top in marmo, pavimento multicolore e porta doccia a battente
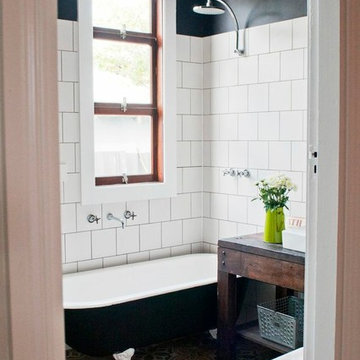
Immagine di una stanza da bagno vittoriana con vasca con piedi a zampa di leone, piastrelle bianche, pareti nere, pavimento in cemento, lavabo a bacinella, ante in legno bruno, vasca/doccia, pavimento multicolore e nessun'anta

This 3200 square foot home features a maintenance free exterior of LP Smartside, corrugated aluminum roofing, and native prairie landscaping. The design of the structure is intended to mimic the architectural lines of classic farm buildings. The outdoor living areas are as important to this home as the interior spaces; covered and exposed porches, field stone patios and an enclosed screen porch all offer expansive views of the surrounding meadow and tree line.
The home’s interior combines rustic timbers and soaring spaces which would have traditionally been reserved for the barn and outbuildings, with classic finishes customarily found in the family homestead. Walls of windows and cathedral ceilings invite the outdoors in. Locally sourced reclaimed posts and beams, wide plank white oak flooring and a Door County fieldstone fireplace juxtapose with classic white cabinetry and millwork, tongue and groove wainscoting and a color palate of softened paint hues, tiles and fabrics to create a completely unique Door County homestead.
Mitch Wise Design, Inc.
Richard Steinberger Photography
Bagni con ante in legno bruno e pavimento multicolore - Foto e idee per arredare
10


