Bagni con ante in legno bruno e pavimento in marmo - Foto e idee per arredare
Filtra anche per:
Budget
Ordina per:Popolari oggi
161 - 180 di 8.914 foto
1 di 3
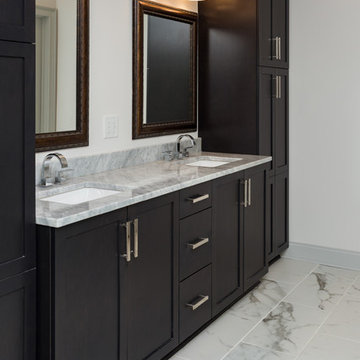
Foto di una stanza da bagno padronale chic di medie dimensioni con ante in stile shaker, ante in legno bruno, vasca freestanding, doccia doppia, WC monopezzo, piastrelle grigie, piastrelle in gres porcellanato, pareti bianche, pavimento in marmo, lavabo sottopiano e top in granito
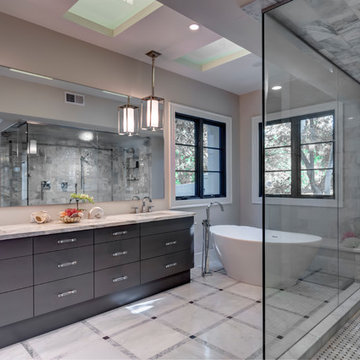
Modern Bathroom, with Chinese Soaking Tub and Steam Shower.
Immagine di una grande stanza da bagno padronale moderna con ante lisce, ante in legno bruno, vasca freestanding, doccia ad angolo, pareti beige, lavabo sottopiano, top in marmo, piastrelle in pietra e pavimento in marmo
Immagine di una grande stanza da bagno padronale moderna con ante lisce, ante in legno bruno, vasca freestanding, doccia ad angolo, pareti beige, lavabo sottopiano, top in marmo, piastrelle in pietra e pavimento in marmo
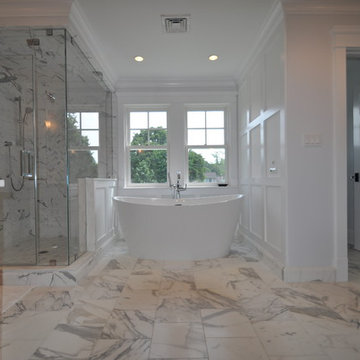
Foto di una grande stanza da bagno padronale tradizionale con ante in stile shaker, ante in legno bruno, vasca freestanding, doccia ad angolo, piastrelle grigie, piastrelle bianche, piastrelle in pietra, pareti grigie, pavimento in marmo e top in marmo
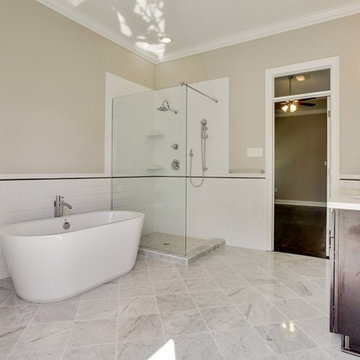
Brand new construction in heart of New Orleans, LA.
This spec home features:
- hardwood floors,
- quartz counter tops,
- all wood cabinets,
- free standing tub with filler.
For free estimate call or click
504-322-7050 or 985-231-0233
WWW.MLM-INC.COM
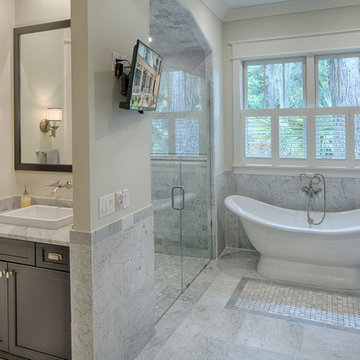
The best of past and present architectural styles combine in this welcoming, farmhouse-inspired design. Clad in low-maintenance siding, the distinctive exterior has plenty of street appeal, with its columned porch, multiple gables, shutters and interesting roof lines. Other exterior highlights included trusses over the garage doors, horizontal lap siding and brick and stone accents. The interior is equally impressive, with an open floor plan that accommodates today’s family and modern lifestyles. An eight-foot covered porch leads into a large foyer and a powder room. Beyond, the spacious first floor includes more than 2,000 square feet, with one side dominated by public spaces that include a large open living room, centrally located kitchen with a large island that seats six and a u-shaped counter plan, formal dining area that seats eight for holidays and special occasions and a convenient laundry and mud room. The left side of the floor plan contains the serene master suite, with an oversized master bath, large walk-in closet and 16 by 18-foot master bedroom that includes a large picture window that lets in maximum light and is perfect for capturing nearby views. Relax with a cup of morning coffee or an evening cocktail on the nearby covered patio, which can be accessed from both the living room and the master bedroom. Upstairs, an additional 900 square feet includes two 11 by 14-foot upper bedrooms with bath and closet and a an approximately 700 square foot guest suite over the garage that includes a relaxing sitting area, galley kitchen and bath, perfect for guests or in-laws.
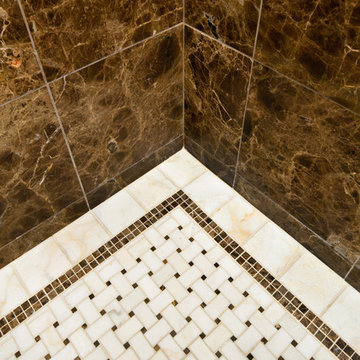
Design and Construction Management by: Harmoni Designs, LLC.
Photographer: Scott Pease, Pease Photography
Esempio di una piccola stanza da bagno padronale classica con lavabo sottopiano, ante con bugna sagomata, ante in legno bruno, top in superficie solida, doccia aperta, WC a due pezzi, piastrelle beige, pareti marroni e pavimento in marmo
Esempio di una piccola stanza da bagno padronale classica con lavabo sottopiano, ante con bugna sagomata, ante in legno bruno, top in superficie solida, doccia aperta, WC a due pezzi, piastrelle beige, pareti marroni e pavimento in marmo
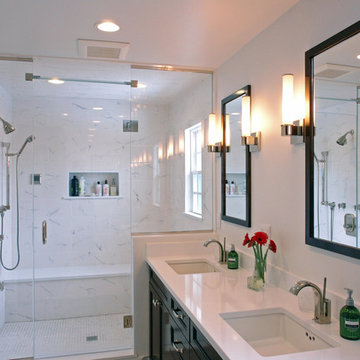
Isaiah Wyner Photography
Immagine di una piccola sauna chic con lavabo sottopiano, ante in stile shaker, ante in legno bruno, top in quarzo composito, WC monopezzo, piastrelle bianche, piastrelle in gres porcellanato, pareti bianche e pavimento in marmo
Immagine di una piccola sauna chic con lavabo sottopiano, ante in stile shaker, ante in legno bruno, top in quarzo composito, WC monopezzo, piastrelle bianche, piastrelle in gres porcellanato, pareti bianche e pavimento in marmo
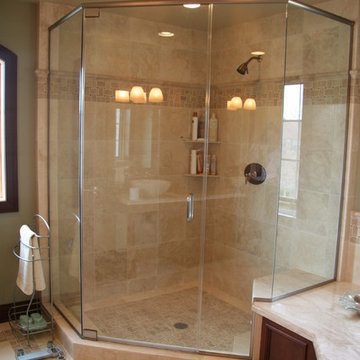
A cramped and compartmentalized master bath was turned into a lavish spa bath retreat in this Northwest Suburban home. Removing a tight walk in closet and opening up the master bath to the adjacent no longer needed children’s bedroom allowed for the new master closet to flow effortlessly out of the now expansive master bath.
A corner angled shower allows ample space for showering with a convenient bench seat that extends directly into the whirlpool tub deck. Herringbone tumbled marble tile underfoot creates a beautiful pattern that is repeated in the heated bathroom floor.
The toilet becomes unobtrusive as it hides behind a half wall behind the door to the master bedroom, and a slight niche takes its place to hold a decorative accent.
The sink wall becomes a work of art with a furniture-looking vanity graced with a functional decorative inset center cabinet and two striking marble vessel bowls with wall mounted faucets and decorative light fixtures. A delicate water fall edge on the marble counter top completes the artistic detailing.
A new doorway between rooms opens up the master bath to a new His and Hers walk-in closet, complete with an island, a makeup table, a full length mirror and even a window seat.
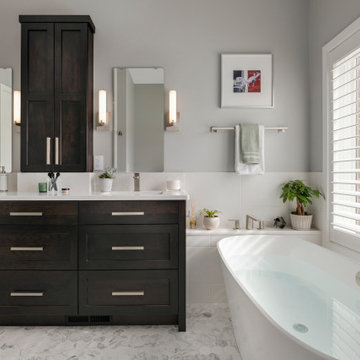
Foto di una stanza da bagno padronale minimalista di medie dimensioni con ante con riquadro incassato, ante in legno bruno, vasca freestanding, doccia alcova, WC a due pezzi, pareti grigie, pavimento in marmo, lavabo sottopiano, top in quarzo composito, pavimento grigio, porta doccia scorrevole, top bianco, due lavabi e mobile bagno freestanding
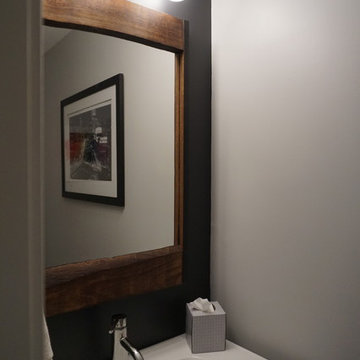
Idee per un piccolo bagno di servizio moderno con ante lisce, ante in legno bruno, WC monopezzo, pareti bianche, pavimento in marmo, lavabo integrato, top in quarzo composito e pavimento bianco
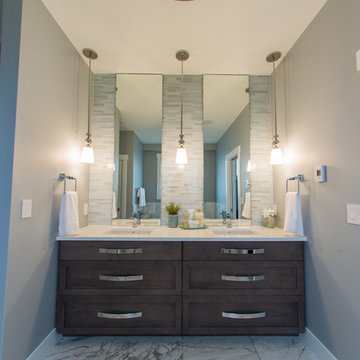
Idee per una stanza da bagno padronale minimal di medie dimensioni con ante in stile shaker, ante in legno bruno, doccia alcova, piastrelle grigie, piastrelle di marmo, pareti grigie, pavimento in marmo, lavabo sottopiano e top in superficie solida
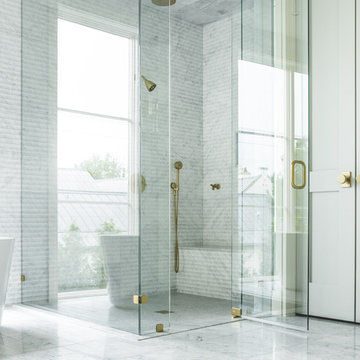
Immagine di una grande stanza da bagno padronale minimal con ante lisce, ante in legno bruno, vasca freestanding, doccia alcova, WC a due pezzi, piastrelle multicolore, piastrelle in pietra, pareti multicolore, pavimento in marmo, lavabo sottopiano e top in marmo
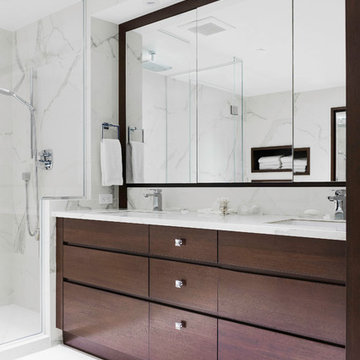
Leona Mozes Photography for Renee Gordon Design
Foto di una grande stanza da bagno padronale contemporanea con ante lisce, vasca da incasso, doccia alcova, WC monopezzo, piastrelle bianche, piastrelle in pietra, pareti bianche, pavimento in marmo, lavabo sottopiano, top in quarzo composito e ante in legno bruno
Foto di una grande stanza da bagno padronale contemporanea con ante lisce, vasca da incasso, doccia alcova, WC monopezzo, piastrelle bianche, piastrelle in pietra, pareti bianche, pavimento in marmo, lavabo sottopiano, top in quarzo composito e ante in legno bruno
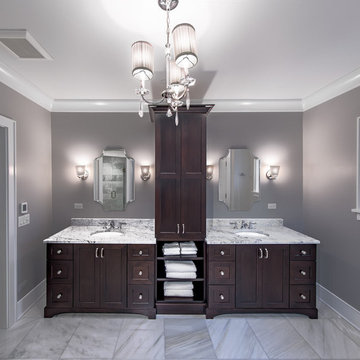
Tim Benson
Esempio di una grande stanza da bagno padronale classica con ante in stile shaker, ante in legno bruno, vasca freestanding, doccia alcova, piastrelle grigie, piastrelle in pietra, pareti grigie, pavimento in marmo, lavabo sottopiano, top in marmo, pavimento grigio e porta doccia a battente
Esempio di una grande stanza da bagno padronale classica con ante in stile shaker, ante in legno bruno, vasca freestanding, doccia alcova, piastrelle grigie, piastrelle in pietra, pareti grigie, pavimento in marmo, lavabo sottopiano, top in marmo, pavimento grigio e porta doccia a battente
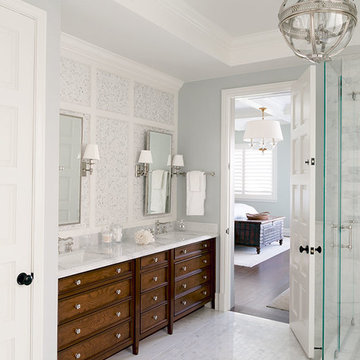
Catherine Tighe
Foto di una grande stanza da bagno stile marinaro con lavabo sottopiano, top in marmo, doccia ad angolo, piastrelle grigie, piastrelle a mosaico, pareti grigie, pavimento in marmo, ante in legno bruno e ante con riquadro incassato
Foto di una grande stanza da bagno stile marinaro con lavabo sottopiano, top in marmo, doccia ad angolo, piastrelle grigie, piastrelle a mosaico, pareti grigie, pavimento in marmo, ante in legno bruno e ante con riquadro incassato
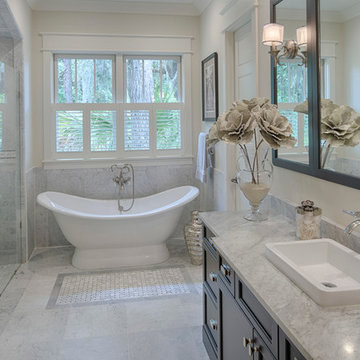
The best of past and present architectural styles combine in this welcoming, farmhouse-inspired design. Clad in low-maintenance siding, the distinctive exterior has plenty of street appeal, with its columned porch, multiple gables, shutters and interesting roof lines. Other exterior highlights included trusses over the garage doors, horizontal lap siding and brick and stone accents. The interior is equally impressive, with an open floor plan that accommodates today’s family and modern lifestyles. An eight-foot covered porch leads into a large foyer and a powder room. Beyond, the spacious first floor includes more than 2,000 square feet, with one side dominated by public spaces that include a large open living room, centrally located kitchen with a large island that seats six and a u-shaped counter plan, formal dining area that seats eight for holidays and special occasions and a convenient laundry and mud room. The left side of the floor plan contains the serene master suite, with an oversized master bath, large walk-in closet and 16 by 18-foot master bedroom that includes a large picture window that lets in maximum light and is perfect for capturing nearby views. Relax with a cup of morning coffee or an evening cocktail on the nearby covered patio, which can be accessed from both the living room and the master bedroom. Upstairs, an additional 900 square feet includes two 11 by 14-foot upper bedrooms with bath and closet and a an approximately 700 square foot guest suite over the garage that includes a relaxing sitting area, galley kitchen and bath, perfect for guests or in-laws.
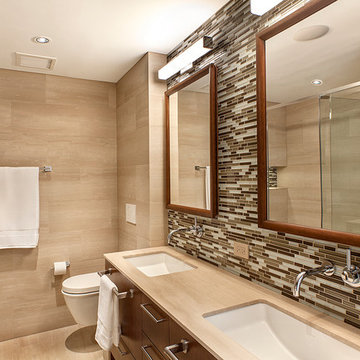
Marcel Page Photography
Idee per una grande stanza da bagno padronale minimalista con lavabo sottopiano, ante lisce, ante in legno bruno, top in onice, vasca sottopiano, doccia alcova, WC sospeso, piastrelle beige, piastrelle in pietra, pareti beige e pavimento in marmo
Idee per una grande stanza da bagno padronale minimalista con lavabo sottopiano, ante lisce, ante in legno bruno, top in onice, vasca sottopiano, doccia alcova, WC sospeso, piastrelle beige, piastrelle in pietra, pareti beige e pavimento in marmo
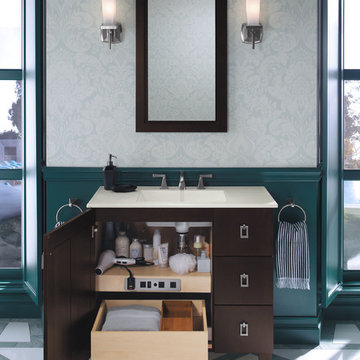
Who can resist a spacious, sunlit bathroom with classic architectural grandeur and luxurious touches like a chandelier and marble floors?
Ispirazione per un'ampia stanza da bagno padronale minimal con lavabo integrato, ante lisce, ante in legno bruno, piastrelle multicolore, pareti verdi e pavimento in marmo
Ispirazione per un'ampia stanza da bagno padronale minimal con lavabo integrato, ante lisce, ante in legno bruno, piastrelle multicolore, pareti verdi e pavimento in marmo
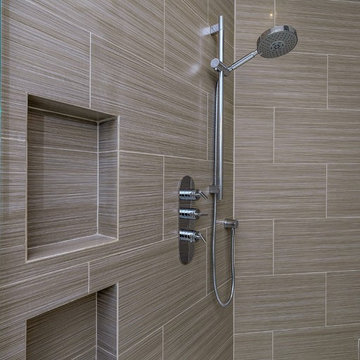
Doyle Terry
Ispirazione per una stanza da bagno padronale minimal di medie dimensioni con doccia ad angolo, ante lisce, ante in legno bruno, vasca freestanding, piastrelle marroni, piastrelle in ceramica, pareti beige, pavimento in marmo, lavabo sottopiano e top in quarzite
Ispirazione per una stanza da bagno padronale minimal di medie dimensioni con doccia ad angolo, ante lisce, ante in legno bruno, vasca freestanding, piastrelle marroni, piastrelle in ceramica, pareti beige, pavimento in marmo, lavabo sottopiano e top in quarzite
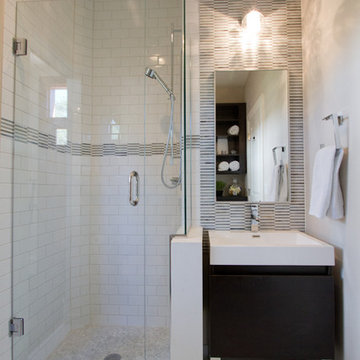
Floors in 6"x6" honed Carrara marble tile. Shower has poured pan in Carrara mosiac tile, white subway tiles as the field and accent in stick marble mosiac tile. Stick marble mosiac tile covers the entire vanity wall from floor to ceiling. Modern free-standing vanity with a chandelier style glass & crystal light fixture above.
Photographer: Christopher Laplante
Bagni con ante in legno bruno e pavimento in marmo - Foto e idee per arredare
9

