Bagni con ante in legno bruno e pavimento in cemento - Foto e idee per arredare
Filtra anche per:
Budget
Ordina per:Popolari oggi
141 - 160 di 1.046 foto
1 di 3

brick wall
white subw
Ispirazione per una stanza da bagno design con ante lisce, ante in legno bruno, vasca/doccia, piastrelle bianche, piastrelle diamantate, pareti bianche, pavimento in cemento, lavabo a bacinella, pavimento grigio, doccia aperta, top bianco, un lavabo e mobile bagno sospeso
Ispirazione per una stanza da bagno design con ante lisce, ante in legno bruno, vasca/doccia, piastrelle bianche, piastrelle diamantate, pareti bianche, pavimento in cemento, lavabo a bacinella, pavimento grigio, doccia aperta, top bianco, un lavabo e mobile bagno sospeso
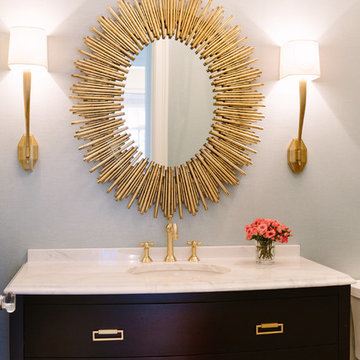
Photo By:
Aimée Mazzenga
Foto di una stanza da bagno tradizionale con consolle stile comò, ante in legno bruno, pareti grigie, pavimento in cemento, lavabo sottopiano, top in marmo e top bianco
Foto di una stanza da bagno tradizionale con consolle stile comò, ante in legno bruno, pareti grigie, pavimento in cemento, lavabo sottopiano, top in marmo e top bianco
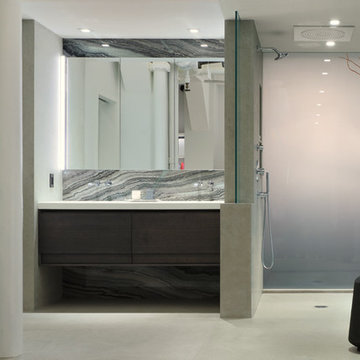
Foto di una stanza da bagno padronale minimalista di medie dimensioni con ante lisce, ante in legno bruno, doccia aperta, piastrelle grigie, lastra di vetro, pareti bianche, doccia aperta, lavabo sottopiano, pavimento in cemento, top in quarzo composito, pavimento grigio e top bianco
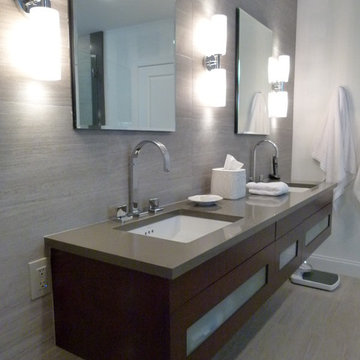
Ispirazione per una stanza da bagno padronale design di medie dimensioni con ante in stile shaker, ante in legno bruno, lavabo sottopiano, vasca freestanding, doccia alcova, WC a due pezzi, piastrelle grigie, pareti grigie, pavimento in cemento, top in superficie solida, pavimento grigio, porta doccia a battente e piastrelle in ardesia
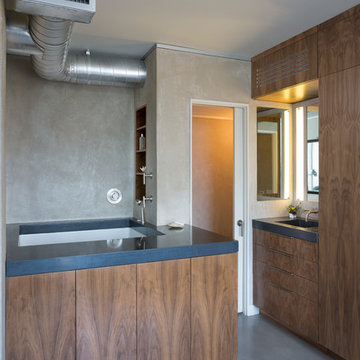
Whit Preston
Esempio di una piccola stanza da bagno padronale moderna con lavabo integrato, ante lisce, ante in legno bruno, top in cemento, vasca sottopiano, doccia aperta, WC sospeso, pareti grigie e pavimento in cemento
Esempio di una piccola stanza da bagno padronale moderna con lavabo integrato, ante lisce, ante in legno bruno, top in cemento, vasca sottopiano, doccia aperta, WC sospeso, pareti grigie e pavimento in cemento
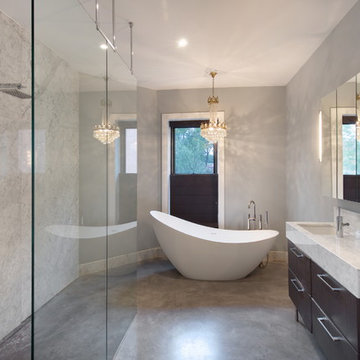
This Dutch Renaissance Revival style Brownstone located in a historic district of the Crown heights neighborhood of Brooklyn was built in 1899. The brownstone was converted to a boarding house in the 1950’s and experienced many years of neglect which made much of the interior detailing unsalvageable with the exception of the stairwell. Therefore the new owners decided to gut renovate the majority of the home, converting it into a four family home. The bottom two units are owner occupied, the design of each includes common elements yet also reflects the style of each owner. Both units have modern kitchens with new high end appliances and stone countertops. They both have had the original wood paneling restored or repaired and both feature large open bathrooms with freestanding tubs, marble slab walls and radiant heated concrete floors. The garden apartment features an open living/dining area that flows through the kitchen to get to the outdoor space. In the kitchen and living room feature large steel French doors which serve to bring the outdoors in. The garden was fully renovated and features a deck with a pergola. Other unique features of this apartment include a modern custom crown molding, a bright geometric tiled fireplace and the labyrinth wallpaper in the powder room. The upper two floors were designed as rental units and feature open kitchens/living areas, exposed brick walls and white subway tiled bathrooms.
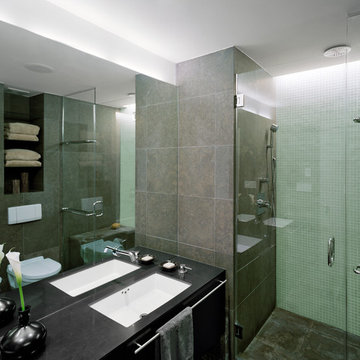
Paul Rivera
Immagine di una grande stanza da bagno padronale moderna con lavabo sottopiano, ante lisce, ante in legno bruno, top in saponaria, vasca ad angolo, doccia alcova, WC sospeso, piastrelle verdi, piastrelle di vetro, pareti bianche e pavimento in cemento
Immagine di una grande stanza da bagno padronale moderna con lavabo sottopiano, ante lisce, ante in legno bruno, top in saponaria, vasca ad angolo, doccia alcova, WC sospeso, piastrelle verdi, piastrelle di vetro, pareti bianche e pavimento in cemento
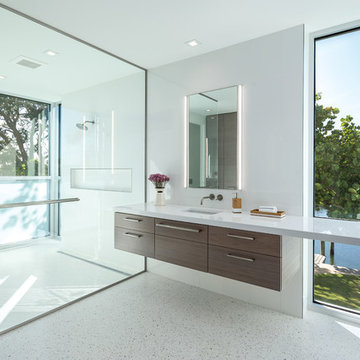
Ispirazione per una stanza da bagno padronale moderna di medie dimensioni con ante lisce, ante in legno bruno, doccia doppia, piastrelle bianche, piastrelle in gres porcellanato, pareti bianche, pavimento in cemento, lavabo sottopiano, top in quarzite, pavimento bianco, doccia aperta e top bianco
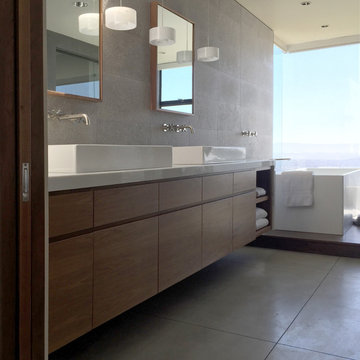
RYAN SINGER
Foto di una grande stanza da bagno padronale minimalista con lavabo a bacinella, ante lisce, top in marmo, vasca freestanding, WC sospeso, piastrelle grigie, piastrelle in pietra, pareti bianche, pavimento in cemento, ante in legno bruno, doccia alcova, pavimento grigio e porta doccia a battente
Foto di una grande stanza da bagno padronale minimalista con lavabo a bacinella, ante lisce, top in marmo, vasca freestanding, WC sospeso, piastrelle grigie, piastrelle in pietra, pareti bianche, pavimento in cemento, ante in legno bruno, doccia alcova, pavimento grigio e porta doccia a battente
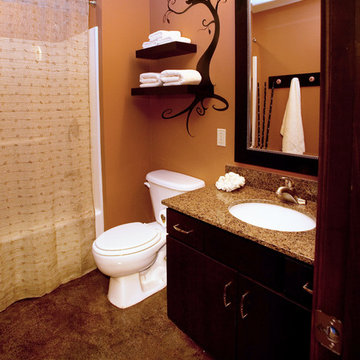
Have a small bathroom? Floating shelves are a great idea for towels and other toiletries for guests. A custom coat rack (see reflection in mirror) serves as a place to hang up towels.
Photo By Taci Fast
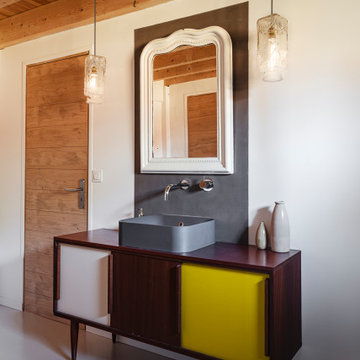
Stanislas Ledoux © 2019 Houzz
Ispirazione per una stanza da bagno contemporanea con ante in legno bruno, pareti bianche, pavimento in cemento, top in legno, pavimento grigio, top marrone e ante lisce
Ispirazione per una stanza da bagno contemporanea con ante in legno bruno, pareti bianche, pavimento in cemento, top in legno, pavimento grigio, top marrone e ante lisce
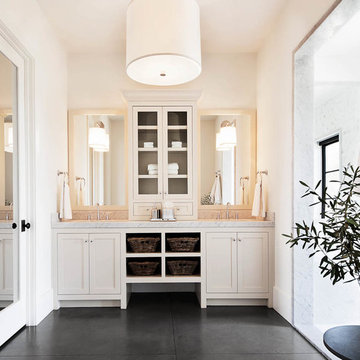
Interior Design by Hurley Hafen
Esempio di una grande stanza da bagno padronale country con nessun'anta, ante in legno bruno, doccia alcova, WC a due pezzi, piastrelle grigie, piastrelle bianche, lastra di pietra, pareti bianche, pavimento in cemento, lavabo sottopiano, top in marmo, pavimento nero e porta doccia a battente
Esempio di una grande stanza da bagno padronale country con nessun'anta, ante in legno bruno, doccia alcova, WC a due pezzi, piastrelle grigie, piastrelle bianche, lastra di pietra, pareti bianche, pavimento in cemento, lavabo sottopiano, top in marmo, pavimento nero e porta doccia a battente
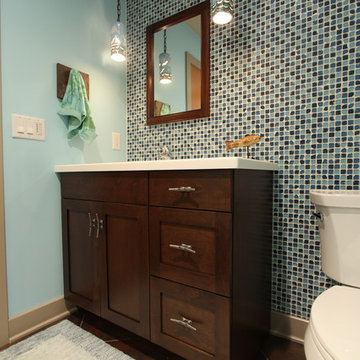
Square glass tile in shades of blue was used on the entire wall in this bathroom to mimic the blues that are found in the lake outside the home. The pendants are vintage and were rescued from the original cottage that was on the property. Dark stained maple cabinets and white quartz countertops were used to ground the bathroom.
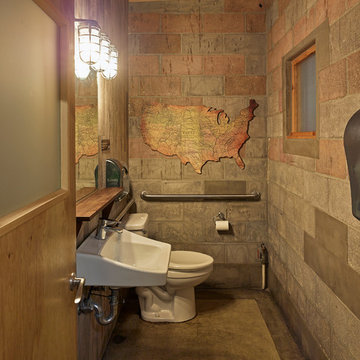
Ken Gutmaker
Ispirazione per un bagno di servizio industriale con pareti grigie, pavimento in cemento, nessun'anta, ante in legno bruno, WC a due pezzi, piastrelle in ardesia, lavabo sospeso, top in legno e pavimento grigio
Ispirazione per un bagno di servizio industriale con pareti grigie, pavimento in cemento, nessun'anta, ante in legno bruno, WC a due pezzi, piastrelle in ardesia, lavabo sospeso, top in legno e pavimento grigio
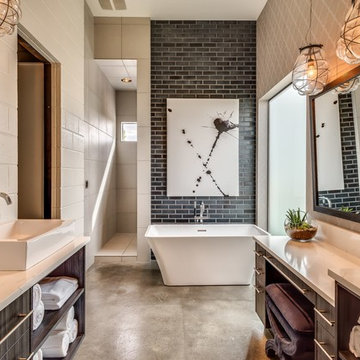
Mellissa Larson - Photographer
Ispirazione per una stanza da bagno padronale industriale con lavabo a bacinella, ante in legno bruno, vasca freestanding, piastrelle nere, piastrelle diamantate e pavimento in cemento
Ispirazione per una stanza da bagno padronale industriale con lavabo a bacinella, ante in legno bruno, vasca freestanding, piastrelle nere, piastrelle diamantate e pavimento in cemento
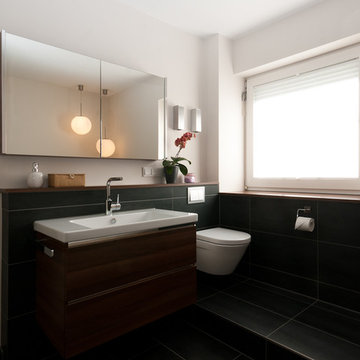
Photo by Frank Rohr
Immagine di una grande stanza da bagno padronale contemporanea con ante lisce, ante in legno bruno, vasca da incasso, doccia a filo pavimento, WC a due pezzi, piastrelle nere, piastrelle in ceramica, pareti nere, pavimento in cemento, lavabo rettangolare, pavimento nero e doccia aperta
Immagine di una grande stanza da bagno padronale contemporanea con ante lisce, ante in legno bruno, vasca da incasso, doccia a filo pavimento, WC a due pezzi, piastrelle nere, piastrelle in ceramica, pareti nere, pavimento in cemento, lavabo rettangolare, pavimento nero e doccia aperta
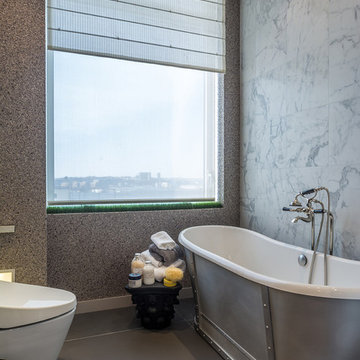
master bathroom
Photos by Gerard Garcia @gerardgarcia
Ispirazione per una stanza da bagno padronale industriale di medie dimensioni con lavabo sottopiano, ante lisce, ante in legno bruno, top in marmo, vasca freestanding, doccia alcova, WC monopezzo, pistrelle in bianco e nero, lastra di pietra, pavimento in cemento, pareti multicolore e pavimento grigio
Ispirazione per una stanza da bagno padronale industriale di medie dimensioni con lavabo sottopiano, ante lisce, ante in legno bruno, top in marmo, vasca freestanding, doccia alcova, WC monopezzo, pistrelle in bianco e nero, lastra di pietra, pavimento in cemento, pareti multicolore e pavimento grigio
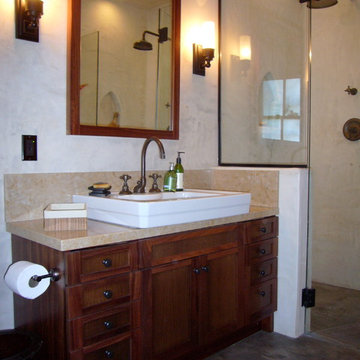
mahogany wood vanity with matching mirror, marble countertop with raised drop-in sink
Esempio di una stanza da bagno padronale tropicale di medie dimensioni con ante con riquadro incassato, ante in legno bruno, top in marmo, doccia a filo pavimento, lavabo da incasso, pareti bianche e pavimento in cemento
Esempio di una stanza da bagno padronale tropicale di medie dimensioni con ante con riquadro incassato, ante in legno bruno, top in marmo, doccia a filo pavimento, lavabo da incasso, pareti bianche e pavimento in cemento
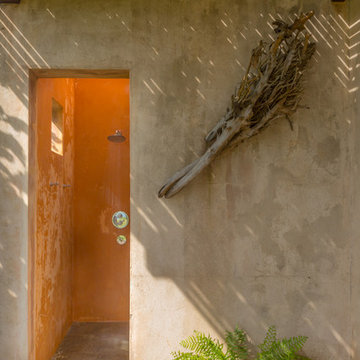
Indoor/outdoor shower.
Esempio di un'ampia stanza da bagno tropicale con ante lisce, ante in legno bruno, doccia aperta, bidè, piastrelle arancioni, piastrelle in ceramica, pareti arancioni, pavimento in cemento, lavabo da incasso e top in cemento
Esempio di un'ampia stanza da bagno tropicale con ante lisce, ante in legno bruno, doccia aperta, bidè, piastrelle arancioni, piastrelle in ceramica, pareti arancioni, pavimento in cemento, lavabo da incasso e top in cemento
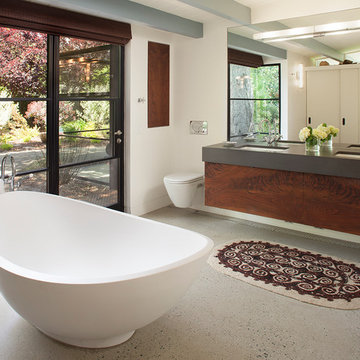
Paul Dyer Photography
While we appreciate your love for our work, and interest in our projects, we are unable to answer every question about details in our photos. Please send us a private message if you are interested in our architectural services on your next project.
Bagni con ante in legno bruno e pavimento in cemento - Foto e idee per arredare
8

