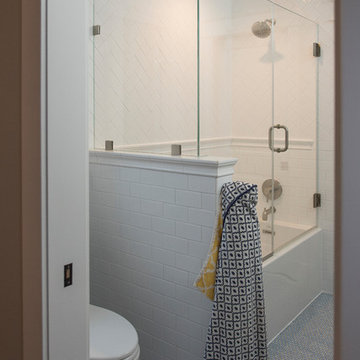Bagni con ante in legno bruno e pavimento blu - Foto e idee per arredare
Filtra anche per:
Budget
Ordina per:Popolari oggi
61 - 80 di 294 foto
1 di 3
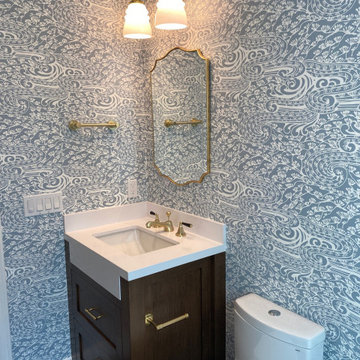
Ispirazione per un bagno di servizio tradizionale con ante in stile shaker, ante in legno bruno, WC monopezzo, pareti blu, pavimento con piastrelle in ceramica, lavabo sottopiano, top in quarzo composito, pavimento blu, top bianco, mobile bagno incassato e carta da parati
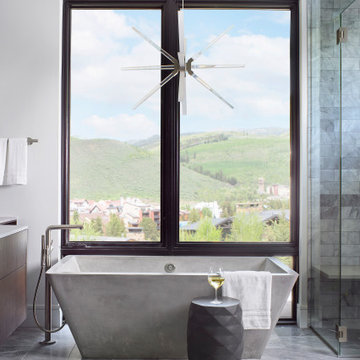
Lighted mirrors, floating cabinets, all marble floor & shower plus a glass sputnik chandelier create a modern spa bathroom in this ski in, ski out mountain chalet.
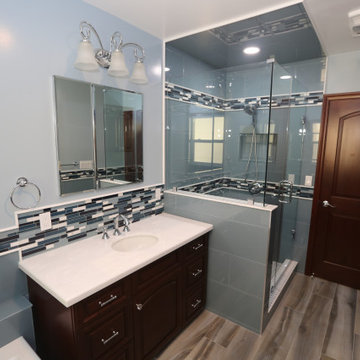
We took this empty, long unused Master Bath and took it from ugly and unusable to Stunning and a relaxing escape! All glass tile with custom inlays and pencil borders. Custom built vanity with a matching stained entry door. Frameless shower door. Tile flooring and a jacuzzi tub to take you away!

Winner of the 2018 Tour of Homes Best Remodel, this whole house re-design of a 1963 Bennet & Johnson mid-century raised ranch home is a beautiful example of the magic we can weave through the application of more sustainable modern design principles to existing spaces.
We worked closely with our client on extensive updates to create a modernized MCM gem.
Extensive alterations include:
- a completely redesigned floor plan to promote a more intuitive flow throughout
- vaulted the ceilings over the great room to create an amazing entrance and feeling of inspired openness
- redesigned entry and driveway to be more inviting and welcoming as well as to experientially set the mid-century modern stage
- the removal of a visually disruptive load bearing central wall and chimney system that formerly partitioned the homes’ entry, dining, kitchen and living rooms from each other
- added clerestory windows above the new kitchen to accentuate the new vaulted ceiling line and create a greater visual continuation of indoor to outdoor space
- drastically increased the access to natural light by increasing window sizes and opening up the floor plan
- placed natural wood elements throughout to provide a calming palette and cohesive Pacific Northwest feel
- incorporated Universal Design principles to make the home Aging In Place ready with wide hallways and accessible spaces, including single-floor living if needed
- moved and completely redesigned the stairway to work for the home’s occupants and be a part of the cohesive design aesthetic
- mixed custom tile layouts with more traditional tiling to create fun and playful visual experiences
- custom designed and sourced MCM specific elements such as the entry screen, cabinetry and lighting
- development of the downstairs for potential future use by an assisted living caretaker
- energy efficiency upgrades seamlessly woven in with much improved insulation, ductless mini splits and solar gain
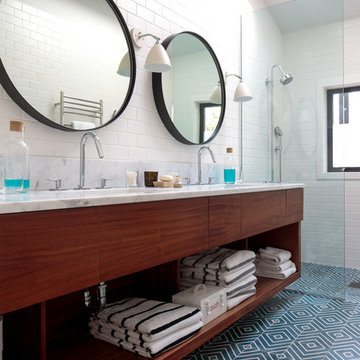
Idee per una stanza da bagno minimal con ante lisce, ante in legno bruno, doccia a filo pavimento, piastrelle bianche, piastrelle diamantate, pareti bianche, pavimento in gres porcellanato, lavabo sottopiano, top in marmo, pavimento blu, doccia aperta e top bianco
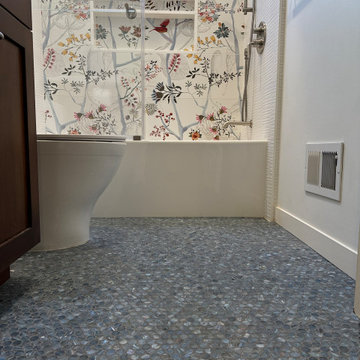
The hall bath went from dated and crowded to bright, clean and wimsical.
Esempio di una stanza da bagno per bambini tropicale di medie dimensioni con ante in stile shaker, ante in legno bruno, vasca ad alcova, vasca/doccia, piastrelle multicolore, piastrelle in ceramica, pavimento con piastrelle a mosaico, lavabo sottopiano, top in quarzo composito, pavimento blu, porta doccia scorrevole, top bianco, un lavabo e mobile bagno incassato
Esempio di una stanza da bagno per bambini tropicale di medie dimensioni con ante in stile shaker, ante in legno bruno, vasca ad alcova, vasca/doccia, piastrelle multicolore, piastrelle in ceramica, pavimento con piastrelle a mosaico, lavabo sottopiano, top in quarzo composito, pavimento blu, porta doccia scorrevole, top bianco, un lavabo e mobile bagno incassato

Completed in 2017, this single family home features matte black & brass finishes with hexagon motifs. We selected light oak floors to highlight the natural light throughout the modern home designed by architect Ryan Rodenberg. Joseph Builders were drawn to blue tones so we incorporated it through the navy wallpaper and tile accents to create continuity throughout the home, while also giving this pre-specified home a distinct identity.
---
Project designed by the Atomic Ranch featured modern designers at Breathe Design Studio. From their Austin design studio, they serve an eclectic and accomplished nationwide clientele including in Palm Springs, LA, and the San Francisco Bay Area.
For more about Breathe Design Studio, see here: https://www.breathedesignstudio.com/
To learn more about this project, see here: https://www.breathedesignstudio.com/cleanmodernsinglefamily
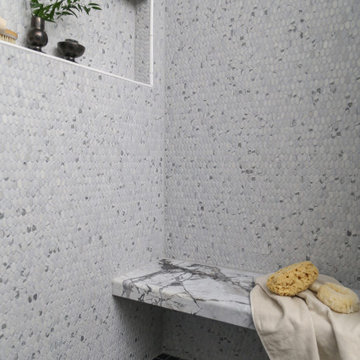
Guest bathroom steam shower with marble bench.
Ispirazione per una sauna minimalista di medie dimensioni con ante lisce, ante in legno bruno, doccia alcova, WC monopezzo, piastrelle bianche, pareti bianche, pavimento in gres porcellanato, lavabo sottopiano, top in marmo, pavimento blu, porta doccia a battente, top bianco, panca da doccia, un lavabo e mobile bagno sospeso
Ispirazione per una sauna minimalista di medie dimensioni con ante lisce, ante in legno bruno, doccia alcova, WC monopezzo, piastrelle bianche, pareti bianche, pavimento in gres porcellanato, lavabo sottopiano, top in marmo, pavimento blu, porta doccia a battente, top bianco, panca da doccia, un lavabo e mobile bagno sospeso
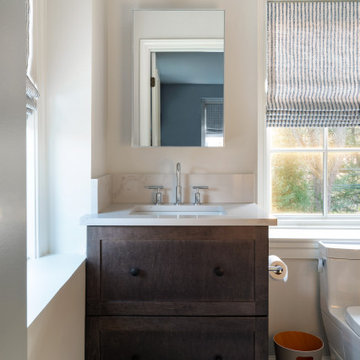
This traditional home in Villanova features Carrera marble and wood accents throughout, giving it a classic European feel. We completely renovated this house, updating the exterior, five bathrooms, kitchen, foyer, and great room. We really enjoyed creating a wine and cellar and building a separate home office, in-law apartment, and pool house.
Rudloff Custom Builders has won Best of Houzz for Customer Service in 2014, 2015 2016, 2017 and 2019. We also were voted Best of Design in 2016, 2017, 2018, 2019 which only 2% of professionals receive. Rudloff Custom Builders has been featured on Houzz in their Kitchen of the Week, What to Know About Using Reclaimed Wood in the Kitchen as well as included in their Bathroom WorkBook article. We are a full service, certified remodeling company that covers all of the Philadelphia suburban area. This business, like most others, developed from a friendship of young entrepreneurs who wanted to make a difference in their clients’ lives, one household at a time. This relationship between partners is much more than a friendship. Edward and Stephen Rudloff are brothers who have renovated and built custom homes together paying close attention to detail. They are carpenters by trade and understand concept and execution. Rudloff Custom Builders will provide services for you with the highest level of professionalism, quality, detail, punctuality and craftsmanship, every step of the way along our journey together.
Specializing in residential construction allows us to connect with our clients early in the design phase to ensure that every detail is captured as you imagined. One stop shopping is essentially what you will receive with Rudloff Custom Builders from design of your project to the construction of your dreams, executed by on-site project managers and skilled craftsmen. Our concept: envision our client’s ideas and make them a reality. Our mission: CREATING LIFETIME RELATIONSHIPS BUILT ON TRUST AND INTEGRITY.
Photo Credit: Jon Friedrich Photography
Design Credit: PS & Daughters
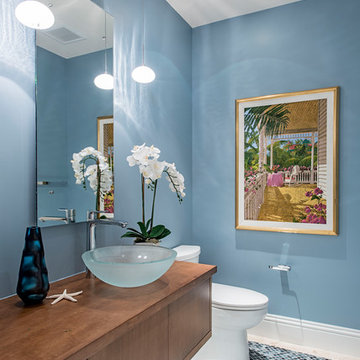
Idee per un bagno di servizio costiero con ante lisce, ante in legno bruno, pareti blu, pavimento con piastrelle a mosaico, lavabo a bacinella, top in legno, pavimento blu e top marrone
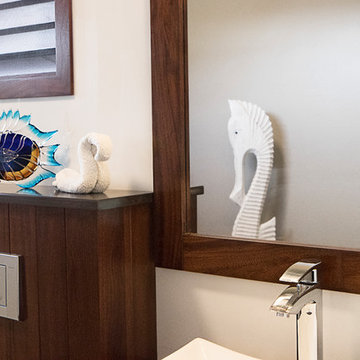
Foto di una piccola stanza da bagno padronale tropicale con nessun'anta, ante in legno bruno, WC sospeso, piastrelle bianche, piastrelle in gres porcellanato, pareti grigie, pavimento in gres porcellanato, lavabo a colonna, top in quarzo composito, pavimento blu e porta doccia scorrevole
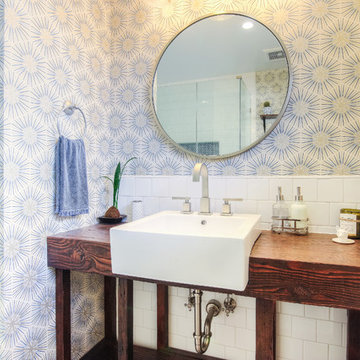
The remodeled bathroom features a beautiful custom vanity with an apron sink, patterned wall paper, white square ceramic tiles backsplash, penny round tile floors with a matching shampoo niche, shower tub combination with custom frameless shower enclosure and Wayfair mirror and light fixtures.
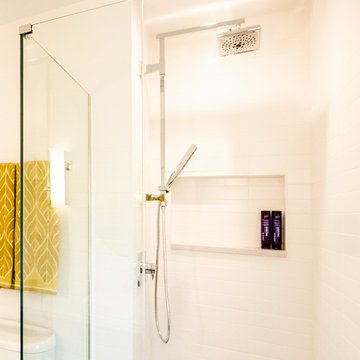
Matt Adema
Esempio di una piccola stanza da bagno padronale minimalista con consolle stile comò, ante in legno bruno, doccia alcova, WC sospeso, piastrelle bianche, piastrelle diamantate, pareti bianche, pavimento con piastrelle a mosaico, lavabo a bacinella, top in quarzo composito, pavimento blu, porta doccia a battente e top bianco
Esempio di una piccola stanza da bagno padronale minimalista con consolle stile comò, ante in legno bruno, doccia alcova, WC sospeso, piastrelle bianche, piastrelle diamantate, pareti bianche, pavimento con piastrelle a mosaico, lavabo a bacinella, top in quarzo composito, pavimento blu, porta doccia a battente e top bianco
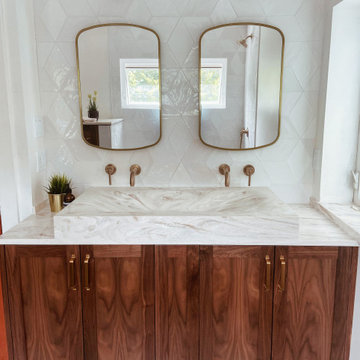
Step into our luxurious mid-century bathroom featuring a captivating double walnut vanity with integrated stone sinks, adorned with elegant gold accents. The warm, rich tones of the walnut complement the natural beauty of the stone, while the gold accents add a touch of opulence.
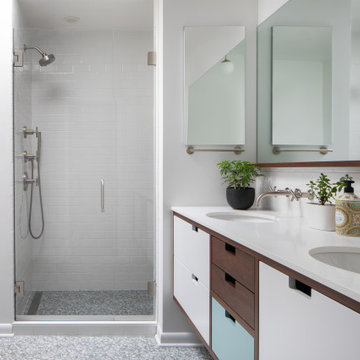
Foto di una stanza da bagno padronale contemporanea di medie dimensioni con ante in legno bruno, piastrelle bianche, top in marmo, pavimento blu, porta doccia a battente, top bianco, due lavabi, mobile bagno sospeso, doccia alcova, WC monopezzo, piastrelle in ceramica, pareti bianche, pavimento alla veneziana, lavabo sottopiano, panca da doccia e ante lisce
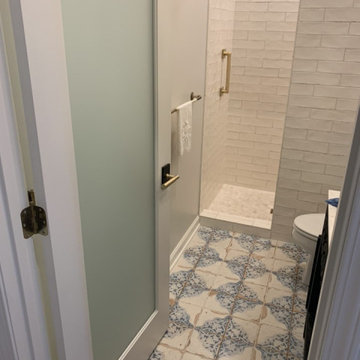
Color is the place where our brain and the universe meet. - Paul Klee
Whether the blue in the tiles, the detail and depth of the vanity color, or the beautiful quartz top with gold fixtures this bath creates calm.
What's your dream bath?
Contact us today to design your dream!
www.blackoakkc.com (913) 387-4691
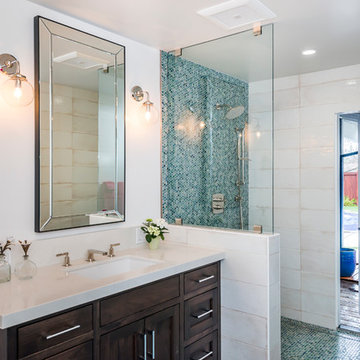
Idee per una stanza da bagno padronale chic di medie dimensioni con ante lisce, ante in legno bruno, vasca ad alcova, doccia alcova, piastrelle beige, piastrelle in gres porcellanato, pareti bianche, pavimento alla veneziana, lavabo rettangolare, top in superficie solida, pavimento blu e doccia aperta
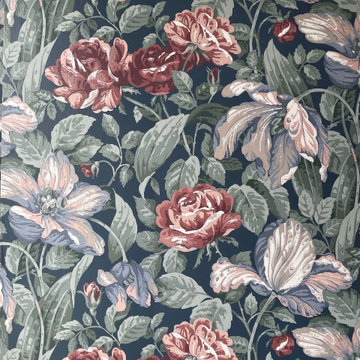
Victorian bathroom with multicolor wallpaper
Ispirazione per una stanza da bagno padronale vittoriana di medie dimensioni con consolle stile comò, ante in legno bruno, vasca con piedi a zampa di leone, zona vasca/doccia separata, WC a due pezzi, pareti multicolore, pavimento con piastrelle in ceramica, lavabo a colonna, pavimento blu, porta doccia a battente, nicchia, un lavabo, mobile bagno freestanding, soffitto in carta da parati e carta da parati
Ispirazione per una stanza da bagno padronale vittoriana di medie dimensioni con consolle stile comò, ante in legno bruno, vasca con piedi a zampa di leone, zona vasca/doccia separata, WC a due pezzi, pareti multicolore, pavimento con piastrelle in ceramica, lavabo a colonna, pavimento blu, porta doccia a battente, nicchia, un lavabo, mobile bagno freestanding, soffitto in carta da parati e carta da parati
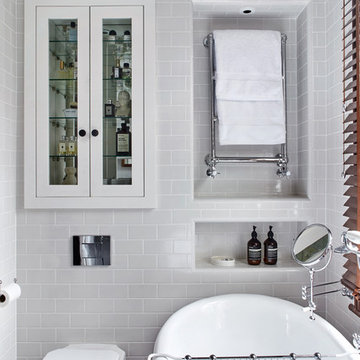
Astrid Templier
Immagine di una piccola stanza da bagno padronale contemporanea con ante con riquadro incassato, ante in legno bruno, vasca freestanding, WC monopezzo, piastrelle bianche, piastrelle in ceramica, pareti bianche, pavimento in cementine, lavabo a colonna e pavimento blu
Immagine di una piccola stanza da bagno padronale contemporanea con ante con riquadro incassato, ante in legno bruno, vasca freestanding, WC monopezzo, piastrelle bianche, piastrelle in ceramica, pareti bianche, pavimento in cementine, lavabo a colonna e pavimento blu
Bagni con ante in legno bruno e pavimento blu - Foto e idee per arredare
4


