Bagni con ante in legno bruno e doccia ad angolo - Foto e idee per arredare
Filtra anche per:
Budget
Ordina per:Popolari oggi
141 - 160 di 21.304 foto
1 di 3
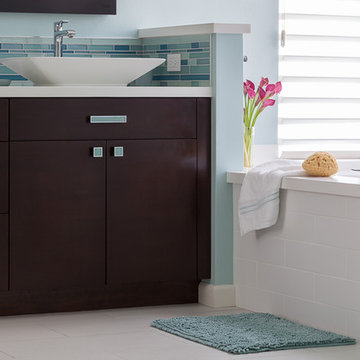
Sources:
Wall Paint - Sherwin-Williams, Tide Water @ 120%
Faucet - Hans Grohe
Tub Deck Set - Hans Grohe
Sink - Kohler
Ceramic Field Tile - Lanka Tile
Glass Accent Tile - G&G Tile
Shower Floor/Niche Tile - AKDO
Floor Tile - Emser
Countertops, shower & tub deck, niche and pony wall cap - Caesarstone
Bathroom Scone - George Kovacs
Cabinet Hardware - Atlas
Medicine Cabinet - Restoration Hardware
Photographer - Robert Morning Photography
---
Project designed by Pasadena interior design studio Soul Interiors Design. They serve Pasadena, San Marino, La Cañada Flintridge, Sierra Madre, Altadena, and surrounding areas.
---
For more about Soul Interiors Design, click here: https://www.soulinteriorsdesign.com/
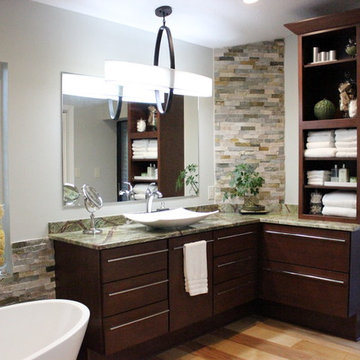
Esempio di una grande stanza da bagno padronale tropicale con ante lisce, ante in legno bruno, vasca freestanding, piastrelle in pietra, pareti grigie, parquet chiaro, lavabo a bacinella, top in granito, doccia ad angolo, piastrelle beige, piastrelle marroni, piastrelle grigie, piastrelle multicolore e WC a due pezzi
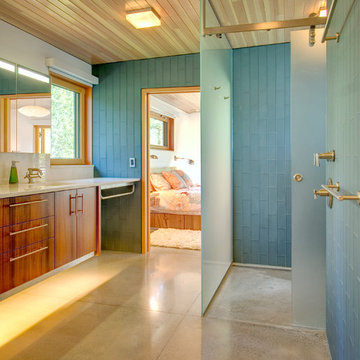
© Steve Keating
Ispirazione per una stanza da bagno contemporanea con ante lisce, ante in legno bruno, doccia ad angolo, piastrelle blu e pavimento in cemento
Ispirazione per una stanza da bagno contemporanea con ante lisce, ante in legno bruno, doccia ad angolo, piastrelle blu e pavimento in cemento
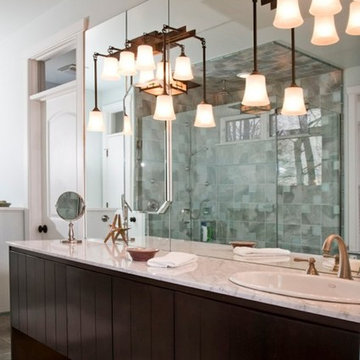
The client and designer had a chance to visit HGTV Dream Home in Florida for inspiration. A year later, working closely with the architect, builder and home owner, we created our clients Dream Home. While under construction, many discussions on furniture placement, accessories, and lighting culminated in making this a wonderful, casual, and comfortable home.

Franco Bernardini
Ispirazione per una stanza da bagno per bambini design di medie dimensioni con ante in legno bruno, top in vetro, doccia ad angolo, WC sospeso, piastrelle rosa, piastrelle a mosaico, pareti rosa, pavimento con piastrelle in ceramica, lavabo a bacinella e ante lisce
Ispirazione per una stanza da bagno per bambini design di medie dimensioni con ante in legno bruno, top in vetro, doccia ad angolo, WC sospeso, piastrelle rosa, piastrelle a mosaico, pareti rosa, pavimento con piastrelle in ceramica, lavabo a bacinella e ante lisce
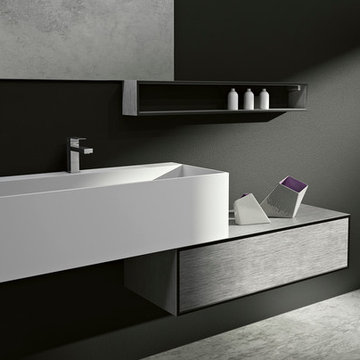
Volumes give movement to an essential design that becomes convenience. The quality of the finest materials as Tecnolite and Tecnolux provides functionality to the beauty of the finishings. The integrated wash-basin cm.26 high form a whole with the elements in observance of the balance and the pureness of the forms, feature of all the collection.
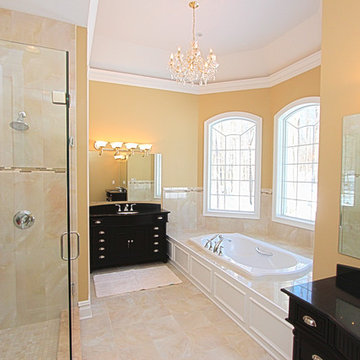
Ispirazione per una grande stanza da bagno padronale tradizionale con lavabo sottopiano, consolle stile comò, ante in legno bruno, top in granito, vasca da incasso, piastrelle beige, piastrelle in ceramica, pavimento con piastrelle in ceramica, doccia ad angolo e pareti beige
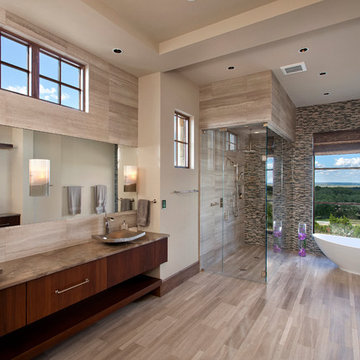
Esempio di una grande stanza da bagno padronale design con lavabo a bacinella, ante lisce, ante in legno bruno, vasca freestanding, doccia ad angolo, piastrelle beige, top in marmo, piastrelle in pietra, pareti beige e parquet chiaro
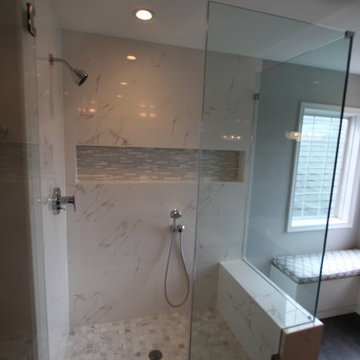
Foto di una stanza da bagno padronale minimal di medie dimensioni con lavabo sottopiano, ante lisce, ante in legno bruno, top in quarzo composito, vasca freestanding, doccia ad angolo, WC a due pezzi, piastrelle bianche, piastrelle in gres porcellanato, pareti grigie e pavimento in gres porcellanato
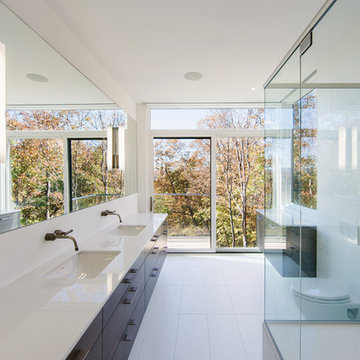
Architect: Rick Shean & Christopher Simmonds, Christopher Simmonds Architect Inc.
Photography By: Peter Fritz
“Feels very confident and fluent. Love the contrast between first and second floor, both in material and volume. Excellent modern composition.”
This Gatineau Hills home creates a beautiful balance between modern and natural. The natural house design embraces its earthy surroundings, while opening the door to a contemporary aesthetic. The open ground floor, with its interconnected spaces and floor-to-ceiling windows, allows sunlight to flow through uninterrupted, showcasing the beauty of the natural light as it varies throughout the day and by season.
The façade of reclaimed wood on the upper level, white cement board lining the lower, and large expanses of floor-to-ceiling windows throughout are the perfect package for this chic forest home. A warm wood ceiling overhead and rustic hand-scraped wood floor underfoot wrap you in nature’s best.
Marvin’s floor-to-ceiling windows invite in the ever-changing landscape of trees and mountains indoors. From the exterior, the vertical windows lead the eye upward, loosely echoing the vertical lines of the surrounding trees. The large windows and minimal frames effectively framed unique views of the beautiful Gatineau Hills without distracting from them. Further, the windows on the second floor, where the bedrooms are located, are tinted for added privacy. Marvin’s selection of window frame colors further defined this home’s contrasting exterior palette. White window frames were used for the ground floor and black for the second floor.
MARVIN PRODUCTS USED:
Marvin Bi-Fold Door
Marvin Sliding Patio Door
Marvin Tilt Turn and Hopper Window
Marvin Ultimate Awning Window
Marvin Ultimate Swinging French Door
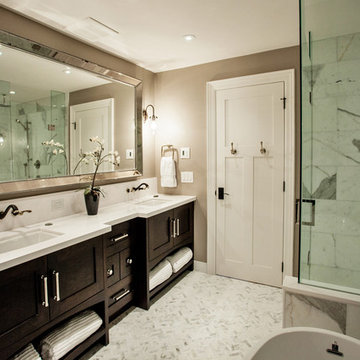
Foto di una stanza da bagno padronale classica di medie dimensioni con lavabo sottopiano, ante in stile shaker, ante in legno bruno, top in quarzo composito, vasca freestanding, doccia ad angolo, WC monopezzo, piastrelle bianche, pareti beige e pavimento in marmo
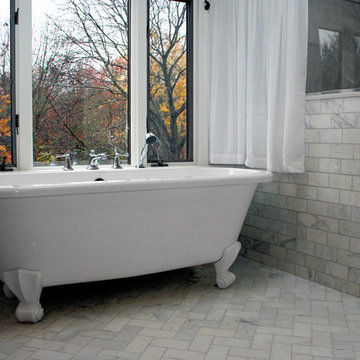
A&E Construction. This traditional bathroom remodel features stunning marble tile in complimentary subway and herringbone patterns. The freestanding clawfoot tub and outstanding view of the exterior forest areas are the focal points of this peaceful space.
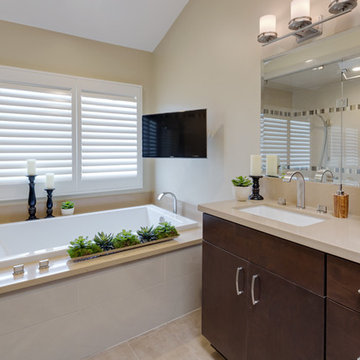
Photo Credit: Martin King Photography
Designer: Kittrell & Associates Interior Design - Corona del Mar, CA
Tub: Mirabelle tub, tub filler, faucets
Shower and Bath: Hansgrohe Shower head and hand held shower head
Steam Shower: Thermasol Steam Shower
Wall Color: Dunn Edwards, number DEC 767 "Riverbed". We used the Velvet sheen, which is one step up from Flat.
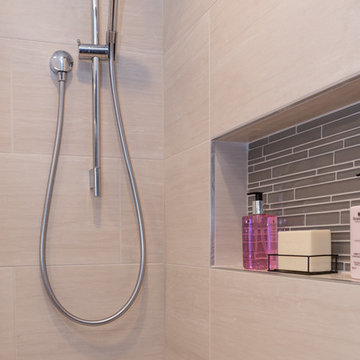
Hand held and shower niche a single tile is recessed and a calm cool glass mosaic it used as the backdrop
Blackstock Photography
Ispirazione per una grande stanza da bagno padronale contemporanea con lavabo sottopiano, ante con riquadro incassato, ante in legno bruno, top in quarzo composito, vasca ad alcova, doccia ad angolo, WC a due pezzi, piastrelle grigie, piastrelle in ceramica, pareti blu e pavimento con piastrelle in ceramica
Ispirazione per una grande stanza da bagno padronale contemporanea con lavabo sottopiano, ante con riquadro incassato, ante in legno bruno, top in quarzo composito, vasca ad alcova, doccia ad angolo, WC a due pezzi, piastrelle grigie, piastrelle in ceramica, pareti blu e pavimento con piastrelle in ceramica
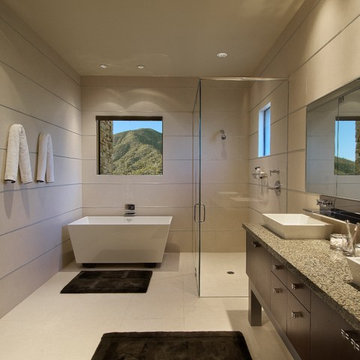
This minimalist guest bath with fully tiled walls is made more interesting by the use of stainless steel channels set between each horizontal row of wall tile. Because it continues through the glass shower walls, the shower seems almost invisible.
Photography: Mark Boisclair
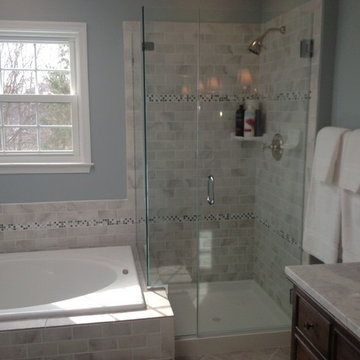
Foto di una stanza da bagno padronale chic di medie dimensioni con ante in legno bruno, vasca da incasso, doccia ad angolo, piastrelle grigie, piastrelle bianche, piastrelle diamantate, pareti blu e top in marmo

Doug Burke Photography
Immagine di un'ampia stanza da bagno padronale stile americano con ante con bugna sagomata, ante in legno bruno, vasca sottopiano, pareti beige, pavimento in travertino, lavabo a bacinella, top in granito, doccia ad angolo, piastrelle beige e piastrelle in pietra
Immagine di un'ampia stanza da bagno padronale stile americano con ante con bugna sagomata, ante in legno bruno, vasca sottopiano, pareti beige, pavimento in travertino, lavabo a bacinella, top in granito, doccia ad angolo, piastrelle beige e piastrelle in pietra
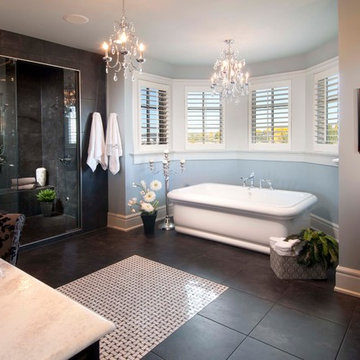
Idee per una stanza da bagno chic con vasca freestanding, ante in legno bruno, doccia ad angolo, pavimento con piastrelle in ceramica, lavabo da incasso e pavimento nero
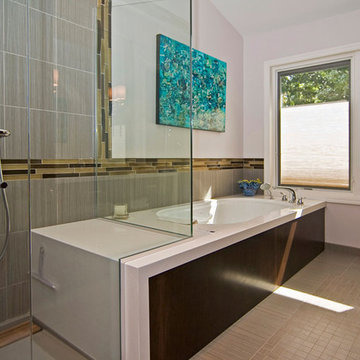
The Bain Ultra Elegancia soaking tub echoes the shape of the vanity across from it in this St. Louis modern master bathroom remodel. The cherry wood tub surround is topped by Cambria Whitehall quartz, which moves into the glass-enclosed walk-in shower to form a bench seat. Both tub and shower have Hansgrohe chrome fixtures. The porcelain tile on the heated floor also moves up the walls, accented by iridescent glass tiles. Pella windows bring abundant light to the new space.
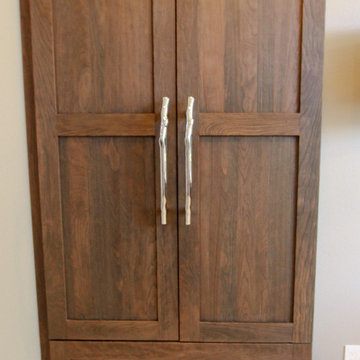
Beautifully simple yet warm primary bathroom. Floating vanity in a cherry wood weathered/textured finish from Dura Supreme. The mosaic pebble tile below the vanity bring a feeling of bring nature into the bathroom. The vast openness of the windows create an bringing the outside in feeling. The vanity and the pebble tile are the focal point of the bathroom. The white marble looking countertop and floor tile bring the simplicity to the space. White quartz coutertops and white porcelain floor tile. Chrome plumbing fixtures and cabinetry hardware bring the shine to this bathroom.
Bagni con ante in legno bruno e doccia ad angolo - Foto e idee per arredare
8

