Bagni con ante grigie - Foto e idee per arredare
Filtra anche per:
Budget
Ordina per:Popolari oggi
101 - 120 di 2.151 foto
1 di 3

Step into modern luxury with this beautiful bathroom in Costa Mesa, CA. Featuring a light teal 45 degree herringbone pattern back wall, this new construction offers a unique and contemporary vibe. The vanity boasts rich brown cabinets and an elegant white marble countertop, while the shower features two niches with intricate designs inside. The attention to detail and sophisticated color palette exudes a sense of refined elegance that will leave any homeowner feeling pampered and relaxed.
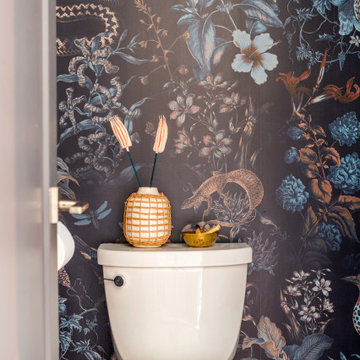
Moody wallpaper and brass accents in a tiny Powder Bath.
Foto di un piccolo bagno di servizio boho chic con ante lisce, ante grigie, mobile bagno sospeso, soffitto in carta da parati e carta da parati
Foto di un piccolo bagno di servizio boho chic con ante lisce, ante grigie, mobile bagno sospeso, soffitto in carta da parati e carta da parati

The client was looking for a highly practical and clean-looking modernisation of this en-suite shower room. We opted to clad the entire room in wet wall shower panelling to give it the practicality the client was after. The subtle matt sage green was ideal for making the room look clean and modern, while the marble feature wall gave it a real sense of luxury. High quality cabinetry and shower fittings provided the perfect finish for this wonderful en-suite.

Die kleinste freistehende Badewanne Funny West von Antonio Lupi ist nur L 153,5 x T 81 cm
Esempio di una grande stanza da bagno padronale contemporanea con ante lisce, ante grigie, vasca freestanding, zona vasca/doccia separata, WC sospeso, pareti grigie, pavimento in legno massello medio, lavabo integrato, top in superficie solida, pavimento marrone, top bianco, due lavabi, mobile bagno sospeso e soffitto ribassato
Esempio di una grande stanza da bagno padronale contemporanea con ante lisce, ante grigie, vasca freestanding, zona vasca/doccia separata, WC sospeso, pareti grigie, pavimento in legno massello medio, lavabo integrato, top in superficie solida, pavimento marrone, top bianco, due lavabi, mobile bagno sospeso e soffitto ribassato

Elegant Master Bathroom
Immagine di una stanza da bagno padronale tradizionale di medie dimensioni con ante lisce, ante grigie, doccia ad angolo, WC a due pezzi, piastrelle multicolore, piastrelle a mosaico, pareti bianche, pavimento con piastrelle a mosaico, lavabo sottopiano, top in quarzo composito, pavimento multicolore, porta doccia a battente, top bianco, due lavabi, mobile bagno freestanding, soffitto in legno e pareti in legno
Immagine di una stanza da bagno padronale tradizionale di medie dimensioni con ante lisce, ante grigie, doccia ad angolo, WC a due pezzi, piastrelle multicolore, piastrelle a mosaico, pareti bianche, pavimento con piastrelle a mosaico, lavabo sottopiano, top in quarzo composito, pavimento multicolore, porta doccia a battente, top bianco, due lavabi, mobile bagno freestanding, soffitto in legno e pareti in legno

Idee per una grande stanza da bagno padronale chic con pareti verdi, pavimento in legno massello medio, pavimento marrone, ante grigie, vasca da incasso, doccia aperta, WC a due pezzi, piastrelle multicolore, piastrelle a mosaico, lavabo sottopiano, top in marmo, doccia aperta, top beige, toilette, due lavabi, mobile bagno incassato, soffitto a volta e ante in stile shaker

Immagine di una stanza da bagno padronale chic di medie dimensioni con ante con bugna sagomata, ante grigie, zona vasca/doccia separata, piastrelle bianche, piastrelle di marmo, pareti beige, pavimento in marmo, lavabo da incasso, top in marmo, pavimento multicolore, porta doccia a battente, top multicolore, panca da doccia, due lavabi, mobile bagno incassato e travi a vista
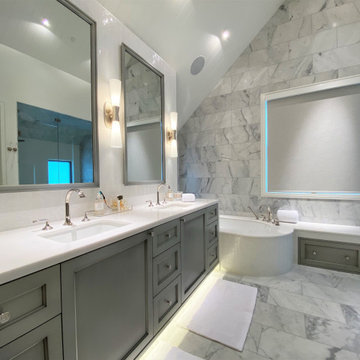
Large master bathroom. Custom Pewter finish, under cabinet lighting, and tall linen storage.
Immagine di una grande stanza da bagno padronale minimal con ante con riquadro incassato, ante grigie, vasca sottopiano, doccia a filo pavimento, WC monopezzo, piastrelle bianche, pareti bianche, pavimento in marmo, lavabo sottopiano, pavimento bianco, porta doccia a battente, top bianco, panca da doccia, due lavabi, mobile bagno incassato e soffitto a volta
Immagine di una grande stanza da bagno padronale minimal con ante con riquadro incassato, ante grigie, vasca sottopiano, doccia a filo pavimento, WC monopezzo, piastrelle bianche, pareti bianche, pavimento in marmo, lavabo sottopiano, pavimento bianco, porta doccia a battente, top bianco, panca da doccia, due lavabi, mobile bagno incassato e soffitto a volta

The goal of this project was to upgrade the builder grade finishes and create an ergonomic space that had a contemporary feel. This bathroom transformed from a standard, builder grade bathroom to a contemporary urban oasis. This was one of my favorite projects, I know I say that about most of my projects but this one really took an amazing transformation. By removing the walls surrounding the shower and relocating the toilet it visually opened up the space. Creating a deeper shower allowed for the tub to be incorporated into the wet area. Adding a LED panel in the back of the shower gave the illusion of a depth and created a unique storage ledge. A custom vanity keeps a clean front with different storage options and linear limestone draws the eye towards the stacked stone accent wall.
Houzz Write Up: https://www.houzz.com/magazine/inside-houzz-a-chopped-up-bathroom-goes-streamlined-and-swank-stsetivw-vs~27263720
The layout of this bathroom was opened up to get rid of the hallway effect, being only 7 foot wide, this bathroom needed all the width it could muster. Using light flooring in the form of natural lime stone 12x24 tiles with a linear pattern, it really draws the eye down the length of the room which is what we needed. Then, breaking up the space a little with the stone pebble flooring in the shower, this client enjoyed his time living in Japan and wanted to incorporate some of the elements that he appreciated while living there. The dark stacked stone feature wall behind the tub is the perfect backdrop for the LED panel, giving the illusion of a window and also creates a cool storage shelf for the tub. A narrow, but tasteful, oval freestanding tub fit effortlessly in the back of the shower. With a sloped floor, ensuring no standing water either in the shower floor or behind the tub, every thought went into engineering this Atlanta bathroom to last the test of time. With now adequate space in the shower, there was space for adjacent shower heads controlled by Kohler digital valves. A hand wand was added for use and convenience of cleaning as well. On the vanity are semi-vessel sinks which give the appearance of vessel sinks, but with the added benefit of a deeper, rounded basin to avoid splashing. Wall mounted faucets add sophistication as well as less cleaning maintenance over time. The custom vanity is streamlined with drawers, doors and a pull out for a can or hamper.
A wonderful project and equally wonderful client. I really enjoyed working with this client and the creative direction of this project.
Brushed nickel shower head with digital shower valve, freestanding bathtub, curbless shower with hidden shower drain, flat pebble shower floor, shelf over tub with LED lighting, gray vanity with drawer fronts, white square ceramic sinks, wall mount faucets and lighting under vanity. Hidden Drain shower system. Atlanta Bathroom.
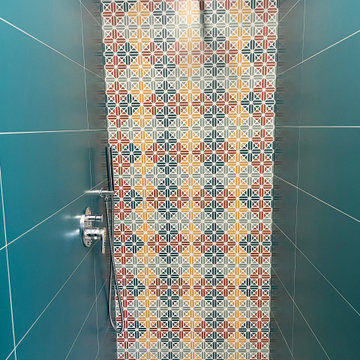
Immagine di una grande stanza da bagno con doccia design con ante lisce, ante grigie, doccia a filo pavimento, piastrelle blu, piastrelle in gres porcellanato, pareti bianche, pavimento in gres porcellanato, lavabo integrato, top in superficie solida, pavimento beige, doccia aperta, top bianco, nicchia, due lavabi, mobile bagno sospeso e soffitto ribassato

Complete update on this 'builder-grade' 1990's primary bathroom - not only to improve the look but also the functionality of this room. Such an inspiring and relaxing space now ...
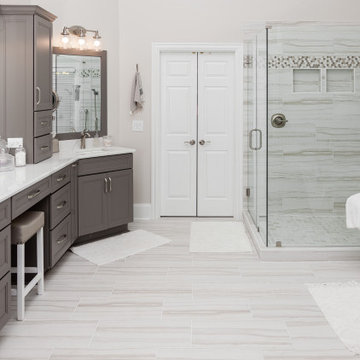
This beautiful bathroom remodel by Stoneunlimited Kitchen and Bath has all the bells and whistles that any dream bath should have.
Middleton Maple Medallion cabinetry in Frappe finish with soft close doors and dovetail construction are topped off with beautiful Brunello Quartz that have a soft veining pattern and look like marble. The decision to install 2 vanity top towers allowed for more storage solutions and created a vertical component that added balance to the room. Check out the before images of this part of bathroom our website, there used to be a linen closet on this wall.
The shower is luxurious with its Delta fixtures, 4 body sprays, hand shower and shower trim at the entrance for easy access to turning on the water. The hex patterned tile above the niche is a nice design element that draws the eye upward and in line with the mirrors installed on the opposite wall. A linear drain with tile insert, allows for drainage without the traditional look of a drain.
Serpentino Blanco Porcelain tiles throughout, add an element of texture with it's fluid soft veining pattern. The flooring isn't just beautiful, it's been upgraded. Heated floors throughout will provide warmth to the feet during cold days and our clients can even program the thermostat according to their bathing schedule.
Last but not least is the 60" free standing tub. It's tub filler and hand-shower make it the perfect place to soak and relax after a long day.
View the before and and after photographs as well as the video of this project!
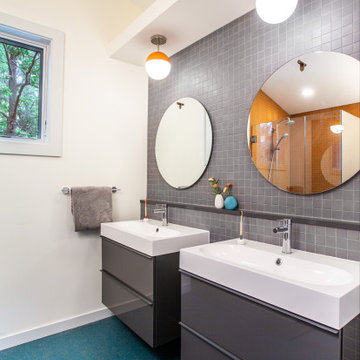
Immagine di una stanza da bagno padronale minimalista di medie dimensioni con ante lisce, ante grigie, doccia ad angolo, WC monopezzo, piastrelle grigie, piastrelle in ceramica, pareti bianche, lavabo integrato, top in superficie solida, pavimento turchese, porta doccia a battente, top turchese, due lavabi, mobile bagno sospeso e soffitto a volta

The sheer height of the Master Bath with the ship lap Ceiling in Sky Blue gives the room a very nautical look. We repeated the octagonal look of the ceiling on the floor using ceramic weathered plank flooring.

Immagine di una stanza da bagno padronale minimalista di medie dimensioni con ante in stile shaker, ante grigie, vasca da incasso, piastrelle grigie, piastrelle in ceramica, pareti grigie, pavimento con piastrelle in ceramica, lavabo sottopiano, top in quarzite, pavimento multicolore, porta doccia a battente, top bianco, panca da doccia, due lavabi, mobile bagno freestanding e soffitto a volta
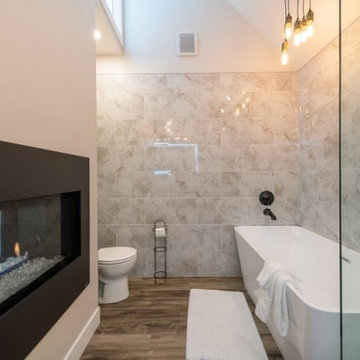
This Park City Ski Loft remodeled for it's Texas owner has a clean modern airy feel, with rustic and industrial elements. Park City is known for utilizing mountain modern and industrial elements in it's design. We wanted to tie those elements in with the owner's farm house Texas roots.
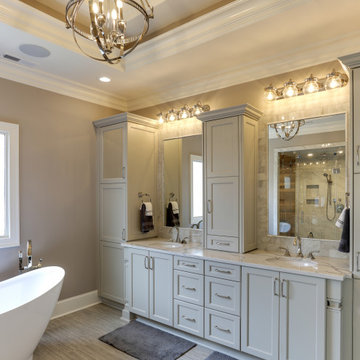
Ispirazione per una stanza da bagno padronale classica con ante con riquadro incassato, ante grigie, vasca freestanding, zona vasca/doccia separata, pareti beige, lavabo sottopiano, top in quarzo composito, pavimento marrone, porta doccia a battente, top multicolore, due lavabi, mobile bagno incassato e soffitto ribassato
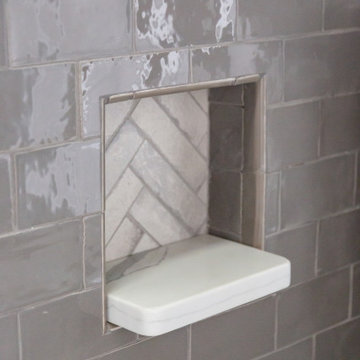
Esempio di una piccola stanza da bagno classica con ante lisce, ante grigie, zona vasca/doccia separata, WC a due pezzi, piastrelle grigie, piastrelle in gres porcellanato, pareti grigie, pavimento in gres porcellanato, lavabo sottopiano, top in quarzo composito, pavimento grigio, doccia aperta, top bianco, nicchia, un lavabo, mobile bagno incassato e soffitto a volta
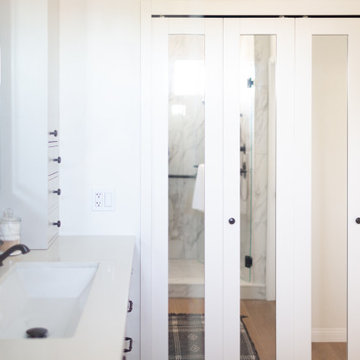
Immagine di una stanza da bagno padronale chic di medie dimensioni con ante lisce, ante grigie, doccia alcova, WC monopezzo, piastrelle in ceramica, pareti bianche, pavimento in vinile, lavabo rettangolare, top in quarzo composito, pavimento marrone, porta doccia a battente, top bianco, panca da doccia, un lavabo, mobile bagno incassato e soffitto a volta

Immagine di una stanza da bagno stile marinaro con nessun'anta, ante grigie, vasca ad alcova, pareti bianche, pavimento con piastrelle di ciottoli, lavabo da incasso, top in legno, pavimento beige, top marrone, nicchia, un lavabo, mobile bagno incassato, travi a vista e soffitto in legno
Bagni con ante grigie - Foto e idee per arredare
6

