Bagni con ante grigie - Foto e idee per arredare
Filtra anche per:
Budget
Ordina per:Popolari oggi
221 - 240 di 48.976 foto
1 di 3
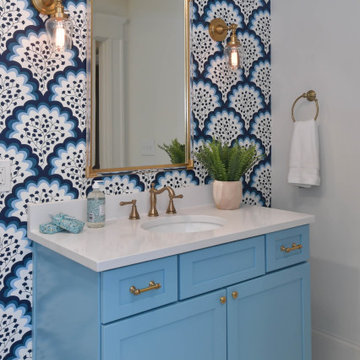
The guest bathroom, a renovated area in the home features a custom blue vanity to match the blue in the wallpaper.
Ispirazione per una grande stanza da bagno padronale classica con ante in stile shaker, ante grigie, vasca freestanding, doccia ad angolo, piastrelle bianche, piastrelle di marmo, pareti bianche, pavimento in marmo, lavabo sottopiano, top in marmo, pavimento bianco, porta doccia a battente, top multicolore, due lavabi e mobile bagno incassato
Ispirazione per una grande stanza da bagno padronale classica con ante in stile shaker, ante grigie, vasca freestanding, doccia ad angolo, piastrelle bianche, piastrelle di marmo, pareti bianche, pavimento in marmo, lavabo sottopiano, top in marmo, pavimento bianco, porta doccia a battente, top multicolore, due lavabi e mobile bagno incassato

This 1910 West Highlands home was so compartmentalized that you couldn't help to notice you were constantly entering a new room every 8-10 feet. There was also a 500 SF addition put on the back of the home to accommodate a living room, 3/4 bath, laundry room and back foyer - 350 SF of that was for the living room. Needless to say, the house needed to be gutted and replanned.
Kitchen+Dining+Laundry-Like most of these early 1900's homes, the kitchen was not the heartbeat of the home like they are today. This kitchen was tucked away in the back and smaller than any other social rooms in the house. We knocked out the walls of the dining room to expand and created an open floor plan suitable for any type of gathering. As a nod to the history of the home, we used butcherblock for all the countertops and shelving which was accented by tones of brass, dusty blues and light-warm greys. This room had no storage before so creating ample storage and a variety of storage types was a critical ask for the client. One of my favorite details is the blue crown that draws from one end of the space to the other, accenting a ceiling that was otherwise forgotten.
Primary Bath-This did not exist prior to the remodel and the client wanted a more neutral space with strong visual details. We split the walls in half with a datum line that transitions from penny gap molding to the tile in the shower. To provide some more visual drama, we did a chevron tile arrangement on the floor, gridded the shower enclosure for some deep contrast an array of brass and quartz to elevate the finishes.
Powder Bath-This is always a fun place to let your vision get out of the box a bit. All the elements were familiar to the space but modernized and more playful. The floor has a wood look tile in a herringbone arrangement, a navy vanity, gold fixtures that are all servants to the star of the room - the blue and white deco wall tile behind the vanity.
Full Bath-This was a quirky little bathroom that you'd always keep the door closed when guests are over. Now we have brought the blue tones into the space and accented it with bronze fixtures and a playful southwestern floor tile.
Living Room & Office-This room was too big for its own good and now serves multiple purposes. We condensed the space to provide a living area for the whole family plus other guests and left enough room to explain the space with floor cushions. The office was a bonus to the project as it provided privacy to a room that otherwise had none before.
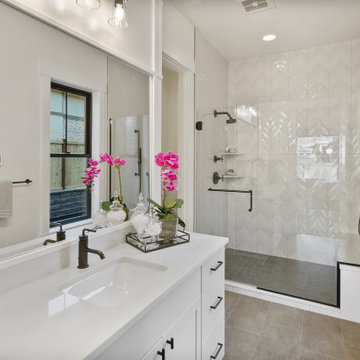
The main floor guest suite features walk in shower and vanity with black hardware.
Foto di una stanza da bagno con doccia country di medie dimensioni con ante con riquadro incassato, ante grigie, doccia alcova, pareti bianche, pavimento con piastrelle in ceramica, lavabo sottopiano, top in quarzo composito, pavimento grigio, porta doccia a battente, top bianco, panca da doccia, un lavabo, mobile bagno incassato e boiserie
Foto di una stanza da bagno con doccia country di medie dimensioni con ante con riquadro incassato, ante grigie, doccia alcova, pareti bianche, pavimento con piastrelle in ceramica, lavabo sottopiano, top in quarzo composito, pavimento grigio, porta doccia a battente, top bianco, panca da doccia, un lavabo, mobile bagno incassato e boiserie
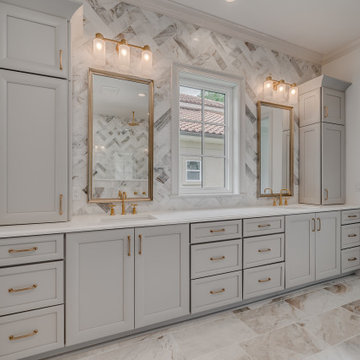
This 4150 SF waterfront home in Queen's Harbour Yacht & Country Club is built for entertaining. It features a large beamed great room with fireplace and built-ins, a gorgeous gourmet kitchen with wet bar and working pantry, and a private study for those work-at-home days. A large first floor master suite features water views and a beautiful marble tile bath. The home is an entertainer's dream with large lanai, outdoor kitchen, pool, boat dock, upstairs game room with another wet bar and a balcony to take in those views. Four additional bedrooms including a first floor guest suite round out the home.
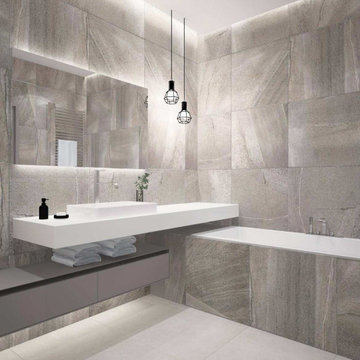
A bathroom with shower, finished with gray marble tiles, is located in the middle between the living-dining room and the master bedroom.
Foto di una stanza da bagno con doccia design di medie dimensioni con ante grigie, vasca ad alcova, doccia ad angolo, WC sospeso, piastrelle grigie, piastrelle in gres porcellanato, pareti grigie, pavimento in gres porcellanato, lavabo a colonna, pavimento grigio, porta doccia a battente, toilette, un lavabo e mobile bagno sospeso
Foto di una stanza da bagno con doccia design di medie dimensioni con ante grigie, vasca ad alcova, doccia ad angolo, WC sospeso, piastrelle grigie, piastrelle in gres porcellanato, pareti grigie, pavimento in gres porcellanato, lavabo a colonna, pavimento grigio, porta doccia a battente, toilette, un lavabo e mobile bagno sospeso

A luxurious master bath featuring whirlpool tub and Italian glass tile mosaic.
Esempio di una stanza da bagno padronale contemporanea di medie dimensioni con ante lisce, ante grigie, vasca idromassaggio, piastrelle di vetro, pavimento in gres porcellanato, lavabo sottopiano, top in quarzo composito, pavimento grigio, top grigio, due lavabi, mobile bagno incassato, soffitto ribassato, doccia alcova e piastrelle blu
Esempio di una stanza da bagno padronale contemporanea di medie dimensioni con ante lisce, ante grigie, vasca idromassaggio, piastrelle di vetro, pavimento in gres porcellanato, lavabo sottopiano, top in quarzo composito, pavimento grigio, top grigio, due lavabi, mobile bagno incassato, soffitto ribassato, doccia alcova e piastrelle blu
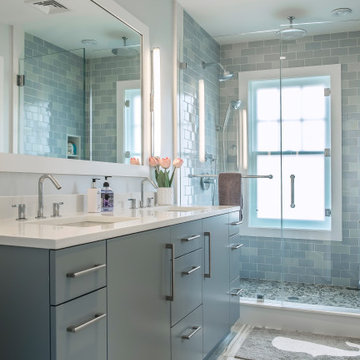
Foto di una stanza da bagno minimal con ante lisce, ante grigie, doccia alcova, piastrelle grigie, pareti grigie, lavabo sottopiano, pavimento grigio, top bianco, due lavabi e mobile bagno incassato

Esempio di una stanza da bagno per bambini country di medie dimensioni con ante in stile shaker, ante grigie, vasca ad alcova, vasca/doccia, WC a due pezzi, piastrelle grigie, piastrelle in ceramica, pareti grigie, pavimento in gres porcellanato, lavabo sottopiano, top in quarzo composito, pavimento grigio, porta doccia scorrevole, top bianco, nicchia, un lavabo e mobile bagno incassato
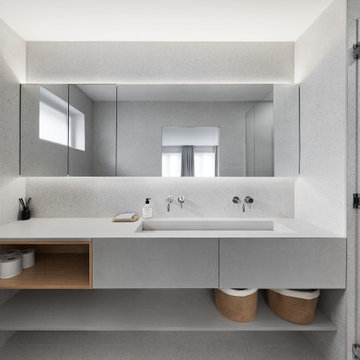
An open concept was among the priorities for the renovation of this split-level St Lambert home. The interiors were stripped, walls removed and windows condemned. The new floor plan created generous sized living spaces that are complemented by low profile and minimal furnishings.
The kitchen is a bold statement featuring deep navy matte cabinetry and soft grey quartz counters. The 14’ island was designed to resemble a piece of furniture and is the perfect spot to enjoy a morning coffee or entertain large gatherings. Practical storage needs are accommodated in full height towers with flat panel doors. The modern design of the solarium creates a panoramic view to the lower patio and swimming pool.
The challenge to incorporate storage in the adjacent living room was solved by juxtaposing the dramatic dark kitchen millwork with white built-ins and open wood shelving.
The tiny 25sf master ensuite includes a custom quartz vanity with an integrated double sink.
Neutral and organic materials maintain a pure and calm atmosphere.

Immagine di una stanza da bagno per bambini chic di medie dimensioni con ante in stile shaker, ante grigie, doccia alcova, WC monopezzo, piastrelle bianche, piastrelle in gres porcellanato, pareti bianche, pavimento in gres porcellanato, lavabo sospeso, top in quarzo composito, pavimento grigio, porta doccia a battente, top bianco, panca da doccia, due lavabi e mobile bagno incassato
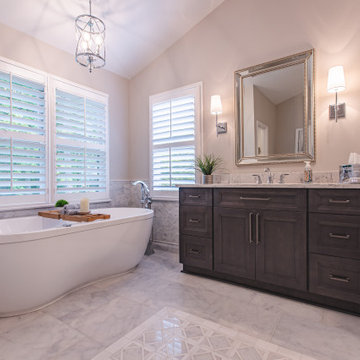
Ispirazione per una grande stanza da bagno padronale tradizionale con ante con riquadro incassato, ante grigie, vasca freestanding, doccia doppia, piastrelle grigie, piastrelle di marmo, pareti beige, pavimento in marmo, lavabo sottopiano, top in quarzo composito, pavimento grigio, porta doccia a battente, top bianco, panca da doccia, due lavabi, mobile bagno incassato e soffitto a volta

We designed this bathroom to be clean, simple and modern with the use of the white subway tiles. The rustic aesthetic was achieved through the use of black metal finishes.

There is a trend in Seattle to make better use of the space you already have and we have worked on a number of projects in recent years where owners are capturing their existing unfinished basements and turning them into modern, warm space that is a true addition to their home. The owners of this home in Ballard wanted to transform their partly finished basement and garage into fully finished and often used space in their home. To begin we looked at moving the narrow and steep existing stairway to a grand new stair in the center of the home, using an unused space in the existing piano room.
The basement was fully finished to create a new master bedroom retreat for the owners with a walk-in closet. The bathroom and laundry room were both updated with new finishes and fixtures. Small spaces were carved out for an office cubby room for her and a music studio space for him. Then the former garage was transformed into a light filled flex space for family projects. We installed Evoke LVT flooring throughout the lower level so this space feels warm yet will hold up to everyday life for this creative family.
Model Remodel was the general contractor on this remodel project and made the planning and construction of this project run smoothly, as always. The owners are thrilled with the transformation to their home.
Contractor: Model Remodel
Photography: Cindy Apple Photography

Foto di una piccola stanza da bagno con doccia country con consolle stile comò, ante grigie, doccia alcova, WC a due pezzi, piastrelle bianche, piastrelle in ceramica, pareti blu, pavimento in gres porcellanato, lavabo integrato, top in superficie solida, pavimento multicolore, porta doccia scorrevole, top bianco, nicchia, un lavabo e mobile bagno freestanding
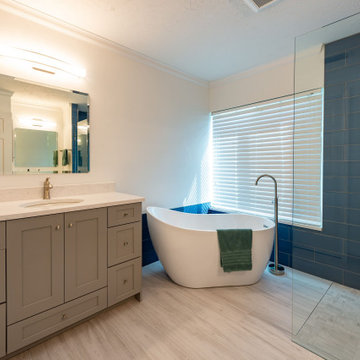
This modern bathroom remodel consists of natural design elements along with a wet-room shower that goes well with the bathroom's open floor plan.
Idee per una stanza da bagno moderna con ante con riquadro incassato, ante grigie, vasca giapponese, zona vasca/doccia separata, piastrelle blu, piastrelle in ceramica, pareti bianche, pavimento in laminato, pavimento multicolore, doccia aperta, un lavabo e mobile bagno incassato
Idee per una stanza da bagno moderna con ante con riquadro incassato, ante grigie, vasca giapponese, zona vasca/doccia separata, piastrelle blu, piastrelle in ceramica, pareti bianche, pavimento in laminato, pavimento multicolore, doccia aperta, un lavabo e mobile bagno incassato
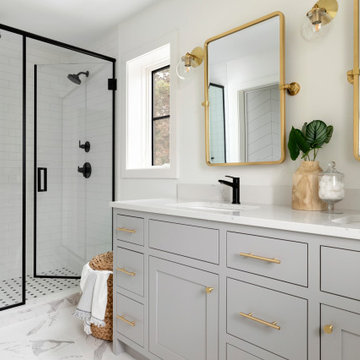
Esempio di una stanza da bagno classica con ante in stile shaker, ante grigie, doccia alcova, piastrelle bianche, pareti bianche, lavabo sottopiano, pavimento bianco, porta doccia a battente, top bianco, due lavabi e mobile bagno incassato
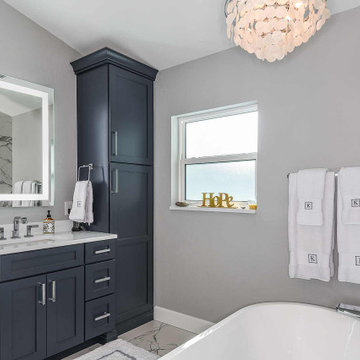
Esempio di una grande stanza da bagno padronale stile marinaro con ante con riquadro incassato, ante grigie, vasca freestanding, doccia doppia, piastrelle grigie, pareti grigie, lavabo sottopiano, top in quarzo composito, pavimento grigio, porta doccia a battente, top bianco, panca da doccia, un lavabo, mobile bagno incassato e soffitto a volta
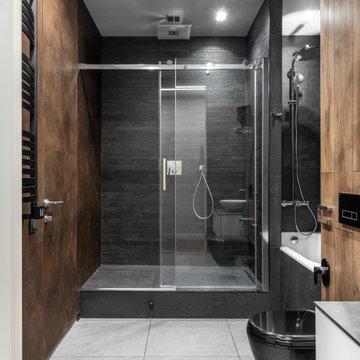
Мастер-ванная для заказчиков. В ней уместились: большая душевая, ванна, тумба под раковину, унитаз и шкаф
Ispirazione per una stanza da bagno padronale minimal di medie dimensioni con ante lisce, ante grigie, vasca ad alcova, doccia alcova, WC sospeso, piastrelle grigie, piastrelle in gres porcellanato, pareti nere, pavimento in gres porcellanato, lavabo a bacinella, top in superficie solida, pavimento grigio, doccia con tenda, top grigio, toilette, un lavabo e mobile bagno sospeso
Ispirazione per una stanza da bagno padronale minimal di medie dimensioni con ante lisce, ante grigie, vasca ad alcova, doccia alcova, WC sospeso, piastrelle grigie, piastrelle in gres porcellanato, pareti nere, pavimento in gres porcellanato, lavabo a bacinella, top in superficie solida, pavimento grigio, doccia con tenda, top grigio, toilette, un lavabo e mobile bagno sospeso

Foto di una stanza da bagno con doccia classica con ante in stile shaker, ante grigie, doccia alcova, piastrelle bianche, pareti grigie, lavabo sottopiano, pavimento bianco, porta doccia a battente, top bianco, nicchia, panca da doccia, due lavabi e mobile bagno incassato
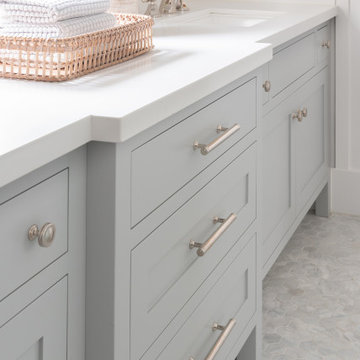
Foto di una stanza da bagno con ante in stile shaker, ante grigie, doccia ad angolo, pareti bianche, pavimento con piastrelle a mosaico, lavabo da incasso, porta doccia a battente, top bianco, due lavabi e mobile bagno incassato
Bagni con ante grigie - Foto e idee per arredare
12

