Bagni con ante grigie e vasca freestanding - Foto e idee per arredare
Filtra anche per:
Budget
Ordina per:Popolari oggi
121 - 140 di 16.495 foto
1 di 3
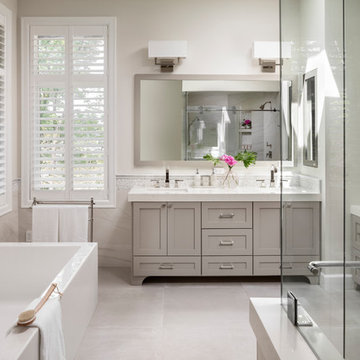
Immagine di un'ampia stanza da bagno padronale tradizionale con ante in stile shaker, ante grigie, vasca freestanding, doccia a filo pavimento, bidè, pavimento in gres porcellanato, lavabo sottopiano, top in quarzo composito, pavimento grigio, porta doccia scorrevole e top bianco
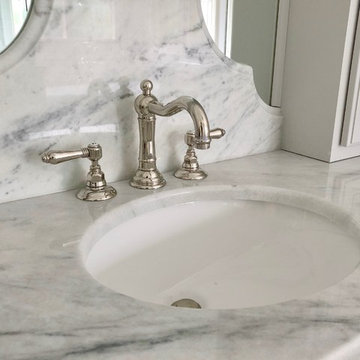
Immagine di una grande stanza da bagno padronale tradizionale con ante a persiana, ante grigie, vasca freestanding, doccia ad angolo, WC monopezzo, piastrelle grigie, pareti bianche, pavimento in marmo, lavabo sottopiano, top in marmo, pavimento grigio, porta doccia a battente e top grigio
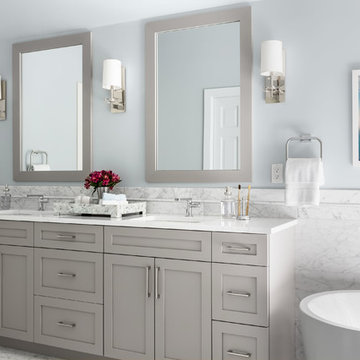
WE Studio Photography
Foto di una stanza da bagno padronale tradizionale di medie dimensioni con ante in stile shaker, ante grigie, vasca freestanding, piastrelle bianche, piastrelle di marmo, pareti grigie, pavimento in marmo, lavabo sottopiano, top in quarzo composito, pavimento bianco e top bianco
Foto di una stanza da bagno padronale tradizionale di medie dimensioni con ante in stile shaker, ante grigie, vasca freestanding, piastrelle bianche, piastrelle di marmo, pareti grigie, pavimento in marmo, lavabo sottopiano, top in quarzo composito, pavimento bianco e top bianco

Artistic Tile
Ispirazione per una stanza da bagno padronale tradizionale con ante in stile shaker, ante grigie, vasca freestanding, pareti beige, lavabo sottopiano, pavimento bianco e top beige
Ispirazione per una stanza da bagno padronale tradizionale con ante in stile shaker, ante grigie, vasca freestanding, pareti beige, lavabo sottopiano, pavimento bianco e top beige
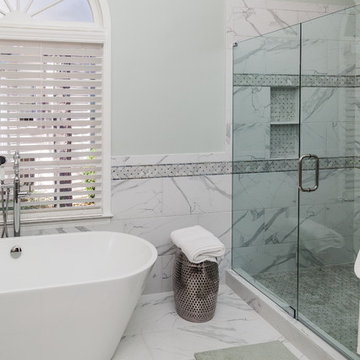
This exquisite bathroom remodel located in Alpharetta, Georgia is the perfect place for any homeowner to slip away into luxurious relaxation.
This bathroom transformation entailed removing two walls to reconfigure the vanity and maximize the square footage. A double vanity was placed to one wall to allow the placement of the beautiful Danae Free Standing Tub. The seamless Serenity Shower glass enclosure showcases detailed tile work and double Delta Cassidy shower rain cans and trim. An airy, spa-like feel was created by combining white marble style tile, Super White Dolomite vanity top and the Sea Salt Sherwin Williams paint on the walls. The dark grey shaker cabinets compliment the Bianco Gioia Marble Basket-weave accent tile and adds a touch of contrast and sophistication.
Vanity Top: 3CM Super White Dolomite with Standard Edge
Hardware: Ascendra Pulls in Polished Chrome
Tub: Danae Acrylic Freestanding Tub with Sidonie Free Standing Tub Faucet with Hand Shower in Chrome
Trims & Finishes: Delta Cassidy Series in Chrome
Tile : Kendal Bianco & Bianco Gioia Marble Basket-weave

Arch Studio, Inc. Architecture & Interiors 2018
Idee per una stanza da bagno padronale classica di medie dimensioni con ante in stile shaker, ante grigie, piastrelle bianche, lastra di pietra, pareti bianche, pavimento in gres porcellanato, lavabo sottopiano, top in quarzo composito, pavimento grigio, porta doccia a battente, top bianco, vasca freestanding e zona vasca/doccia separata
Idee per una stanza da bagno padronale classica di medie dimensioni con ante in stile shaker, ante grigie, piastrelle bianche, lastra di pietra, pareti bianche, pavimento in gres porcellanato, lavabo sottopiano, top in quarzo composito, pavimento grigio, porta doccia a battente, top bianco, vasca freestanding e zona vasca/doccia separata
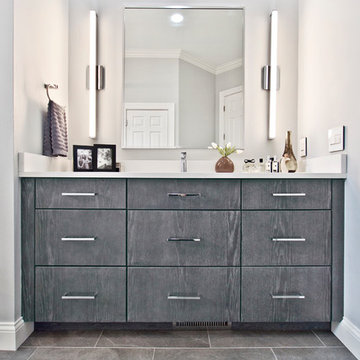
Designed by Terri Sears, Photography by Melissa M. Mills
Foto di una grande stanza da bagno padronale minimal con ante lisce, ante grigie, vasca freestanding, doccia a filo pavimento, WC a due pezzi, piastrelle bianche, piastrelle in ceramica, pareti grigie, pavimento in ardesia, lavabo sottopiano, top in quarzo composito, pavimento grigio, porta doccia a battente e top bianco
Foto di una grande stanza da bagno padronale minimal con ante lisce, ante grigie, vasca freestanding, doccia a filo pavimento, WC a due pezzi, piastrelle bianche, piastrelle in ceramica, pareti grigie, pavimento in ardesia, lavabo sottopiano, top in quarzo composito, pavimento grigio, porta doccia a battente e top bianco

This main bath suite is a dream come true for my client. We worked together to fix the architects weird floor plan. Now the plan has the free standing bathtub in perfect position. We also fixed the plan for the master bedroom and dual His/Her closets. The marble shower and floor with inlaid tile rug, gray cabinets and Sherwin Williams #SW7001 Marshmallow walls complete the vision! Cat Wilborne Photgraphy
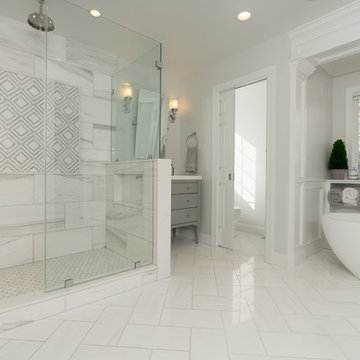
These West Chester, PA, homeowners were looking something new in their master bathroom and his and her's walk in closets. The original space was too segmented and enclosed. So we re-configured and renovated the two water closets, main bathroom area, and two walk in closets. The new spaces are bright, open, and contemporary, featuring Calcutta marble, a soaking tub alcove with built-in shelves and custom millwork,a large marble shower with body jets and multiple shower heads, and custom cabinetry and shelving, and a make up desk in the walk in closets.
RUDLOFF Custom Builders has won Best of Houzz for Customer Service in 2014, 2015 2016 and 2017. We also were voted Best of Design in 2016, 2017 and 2018, which only 2% of professionals receive. Rudloff Custom Builders has been featured on Houzz in their Kitchen of the Week, What to Know About Using Reclaimed Wood in the Kitchen as well as included in their Bathroom WorkBook article. We are a full service, certified remodeling company that covers all of the Philadelphia suburban area. This business, like most others, developed from a friendship of young entrepreneurs who wanted to make a difference in their clients’ lives, one household at a time. This relationship between partners is much more than a friendship. Edward and Stephen Rudloff are brothers who have renovated and built custom homes together paying close attention to detail. They are carpenters by trade and understand concept and execution. RUDLOFF CUSTOM BUILDERS will provide services for you with the highest level of professionalism, quality, detail, punctuality and craftsmanship, every step of the way along our journey together.
Specializing in residential construction allows us to connect with our clients early on in the design phase to ensure that every detail is captured as you imagined. One stop shopping is essentially what you will receive with RUDLOFF CUSTOM BUILDERS from design of your project to the construction of your dreams, executed by on-site project managers and skilled craftsmen. Our concept, envision our client’s ideas and make them a reality. Our mission; CREATING LIFETIME RELATIONSHIPS BUILT ON TRUST AND INTEGRITY.
Photo Credit: JMB Photoworks
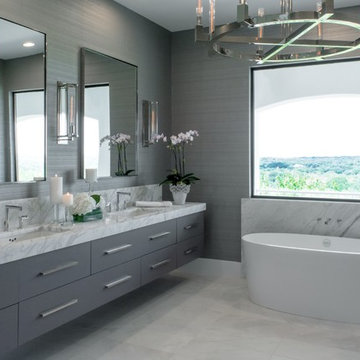
Foto di una stanza da bagno contemporanea con ante lisce, ante grigie, vasca freestanding, piastrelle grigie, pareti grigie, lavabo sottopiano e pavimento grigio
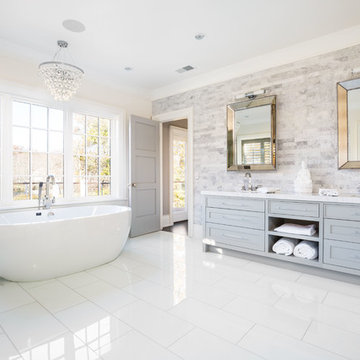
Immagine di una stanza da bagno padronale classica con ante in stile shaker, ante grigie, vasca freestanding, piastrelle grigie, pareti beige, lavabo sottopiano e pavimento bianco
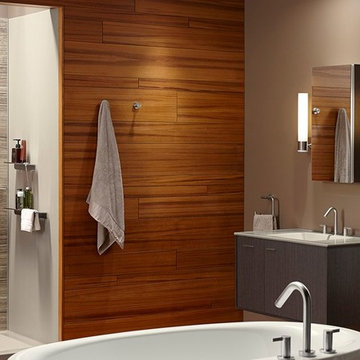
Idee per una grande stanza da bagno padronale moderna con ante lisce, ante grigie, vasca freestanding, doccia alcova, piastrelle grigie, lastra di pietra, pareti beige, lavabo integrato, top in quarzo composito e doccia aperta
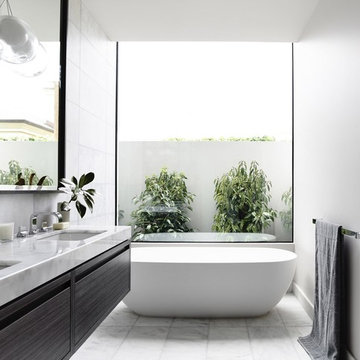
Our creative team of architects and interior designers understand how to minimize the separateness between interiors and outdoors via elements such as large windows, creating light-filled and airy spaces.
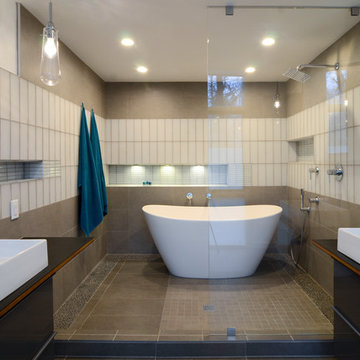
Foto di una grande stanza da bagno padronale minimalista con ante lisce, ante grigie, vasca freestanding, zona vasca/doccia separata, WC sospeso, piastrelle grigie, piastrelle in ceramica, pareti bianche, pavimento con piastrelle in ceramica, lavabo a bacinella, pavimento grigio, doccia aperta e top in legno
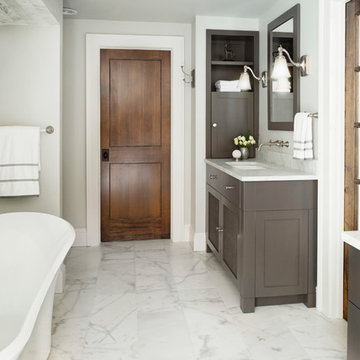
Ispirazione per una stanza da bagno country con ante in stile shaker, ante grigie, vasca freestanding, piastrelle bianche, pareti grigie, lavabo sottopiano e pavimento bianco
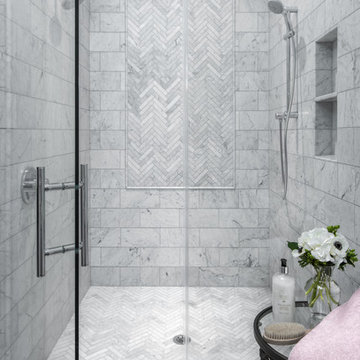
Joe Purvis
Idee per una grande stanza da bagno padronale costiera con ante con riquadro incassato, ante grigie, vasca freestanding, doccia a filo pavimento, WC monopezzo, piastrelle grigie, pareti grigie, pavimento in gres porcellanato, lavabo sottopiano, top in marmo, pavimento grigio e porta doccia a battente
Idee per una grande stanza da bagno padronale costiera con ante con riquadro incassato, ante grigie, vasca freestanding, doccia a filo pavimento, WC monopezzo, piastrelle grigie, pareti grigie, pavimento in gres porcellanato, lavabo sottopiano, top in marmo, pavimento grigio e porta doccia a battente
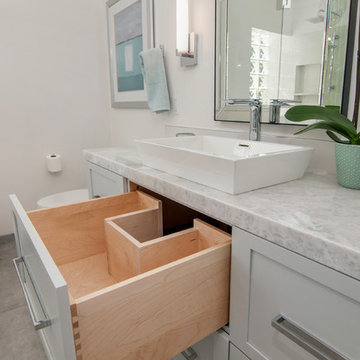
Two large drawer under the sink solve the storage problem.
Immagine di una grande stanza da bagno padronale classica con ante in stile shaker, ante grigie, piastrelle bianche, pareti bianche, pavimento in gres porcellanato, lavabo a bacinella, top in marmo, pavimento grigio, vasca freestanding, doccia ad angolo, WC monopezzo, piastrelle in gres porcellanato e porta doccia a battente
Immagine di una grande stanza da bagno padronale classica con ante in stile shaker, ante grigie, piastrelle bianche, pareti bianche, pavimento in gres porcellanato, lavabo a bacinella, top in marmo, pavimento grigio, vasca freestanding, doccia ad angolo, WC monopezzo, piastrelle in gres porcellanato e porta doccia a battente
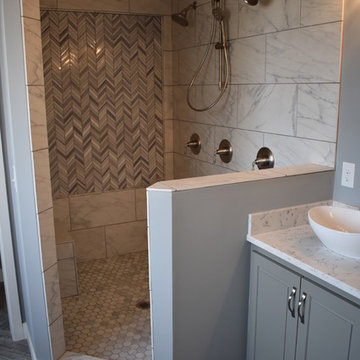
Capitalizing on trends, this homeowner took advantage of the marble, honeycomb, and herringbone pattern look inside of this walk-in shower.
CAP Carpet & Flooring is the leading provider of flooring & area rugs in the Twin Cities. CAP Carpet & Flooring is a locally owned and operated company, and we pride ourselves on helping our customers feel welcome from the moment they walk in the door. We are your neighbors. We work and live in your community and understand your needs. You can expect the very best personal service on every visit to CAP Carpet & Flooring and value and warranties on every flooring purchase. Our design team has worked with homeowners, contractors and builders who expect the best. With over 30 years combined experience in the design industry, Angela, Sandy, Sunnie,Maria, Caryn and Megan will be able to help whether you are in the process of building, remodeling, or re-doing. Our design team prides itself on being well versed and knowledgeable on all the up to date products and trends in the floor covering industry as well as countertops, paint and window treatments. Their passion and knowledge is abundant, and we're confident you'll be nothing short of impressed with their expertise and professionalism. When you love your job, it shows: the enthusiasm and energy our design team has harnessed will bring out the best in your project. Make CAP Carpet & Flooring your first stop when considering any type of home improvement project- we are happy to help you every single step of the way.
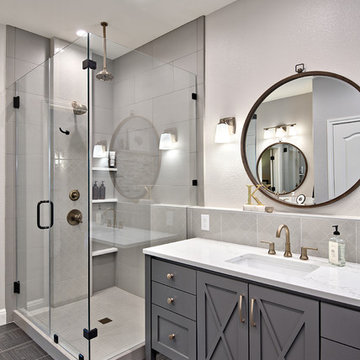
C.L. Fry Photo
Immagine di una stanza da bagno padronale tradizionale di medie dimensioni con consolle stile comò, ante grigie, vasca freestanding, doccia ad angolo, piastrelle grigie, piastrelle in ceramica, pareti bianche, pavimento con piastrelle in ceramica, lavabo sottopiano e top in quarzo composito
Immagine di una stanza da bagno padronale tradizionale di medie dimensioni con consolle stile comò, ante grigie, vasca freestanding, doccia ad angolo, piastrelle grigie, piastrelle in ceramica, pareti bianche, pavimento con piastrelle in ceramica, lavabo sottopiano e top in quarzo composito
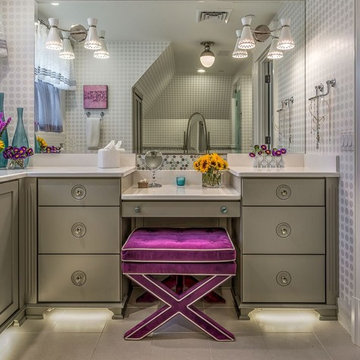
Esempio di una stanza da bagno padronale classica di medie dimensioni con ante in stile shaker, ante grigie, vasca freestanding, piastrelle bianche, lastra di pietra, pareti grigie, pavimento con piastrelle in ceramica, lavabo sottopiano, top in quarzite e pavimento grigio
Bagni con ante grigie e vasca freestanding - Foto e idee per arredare
7

